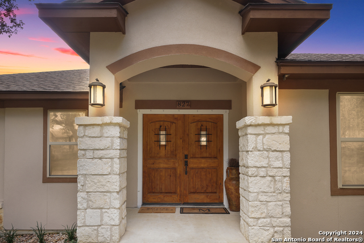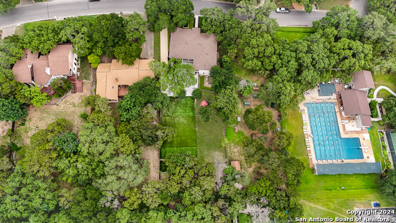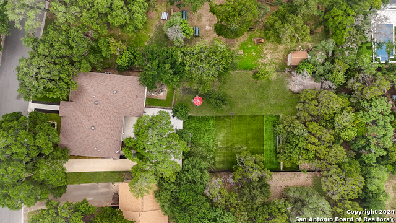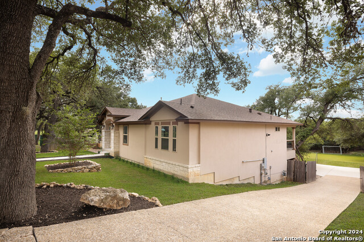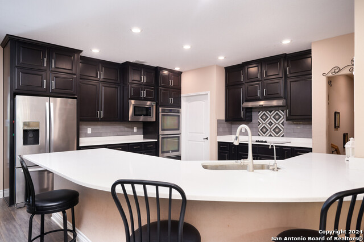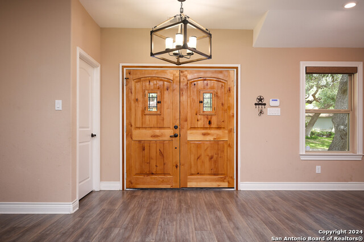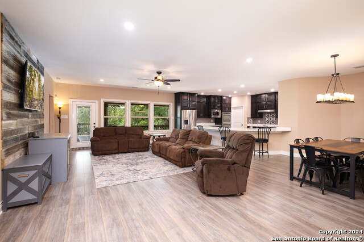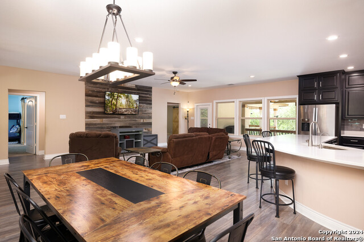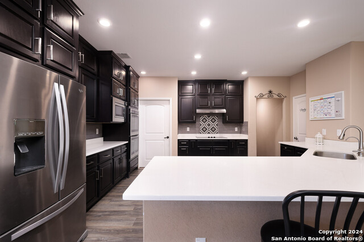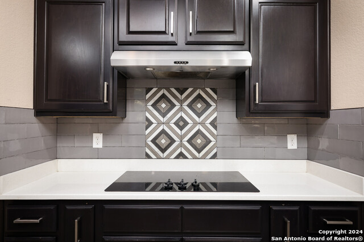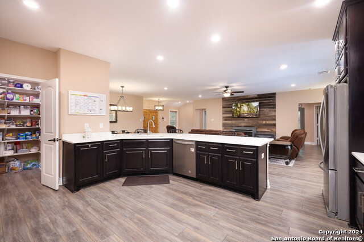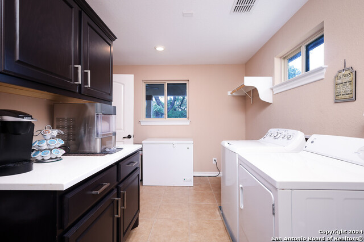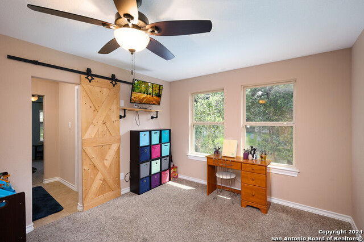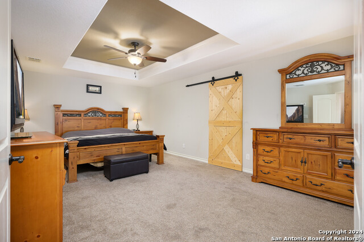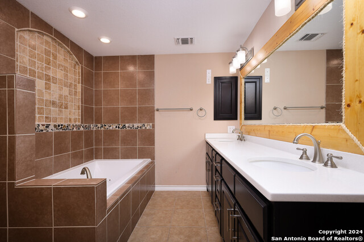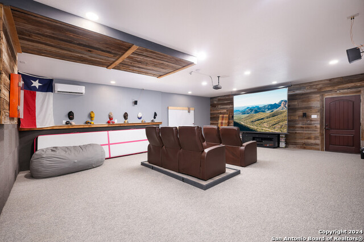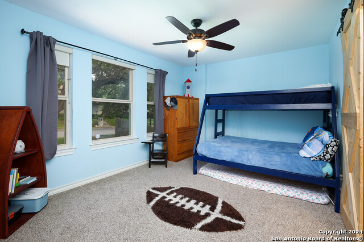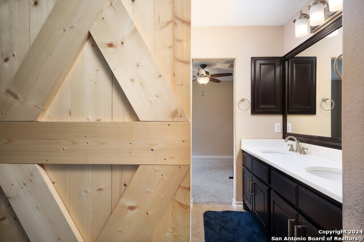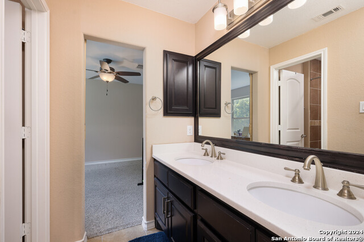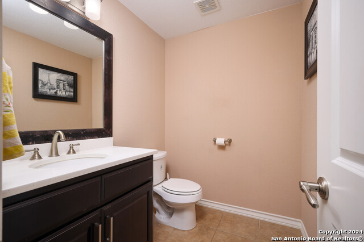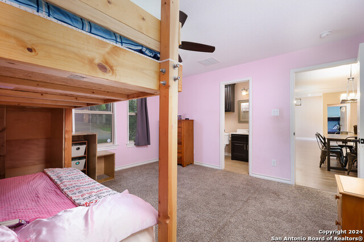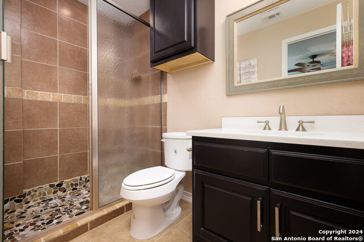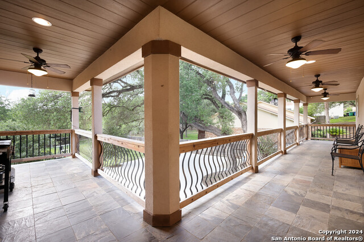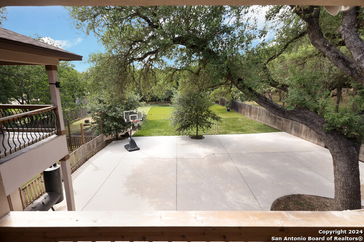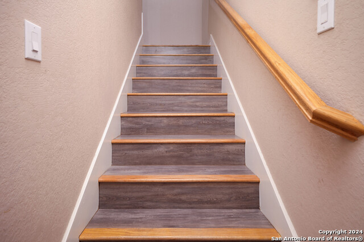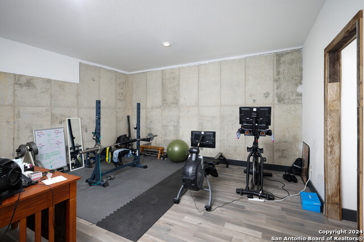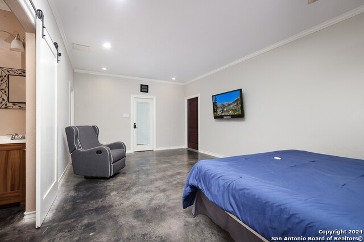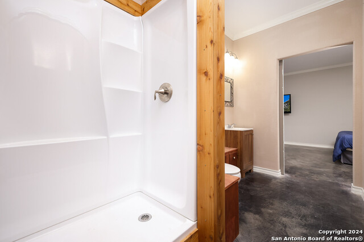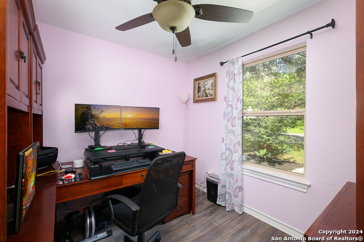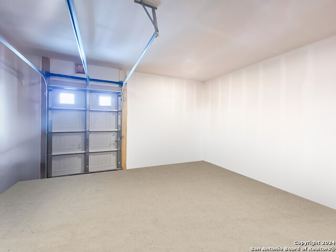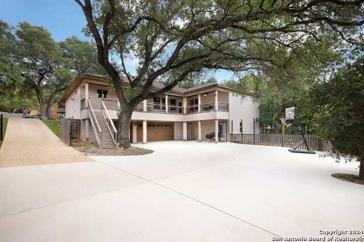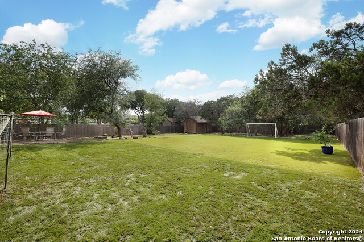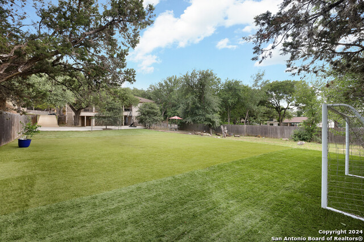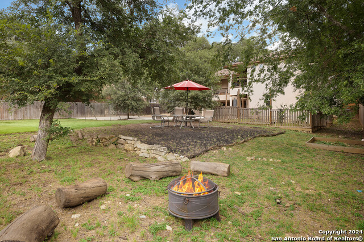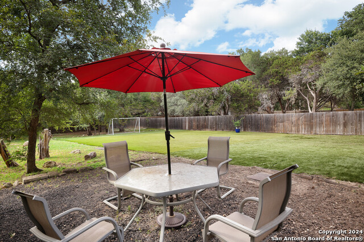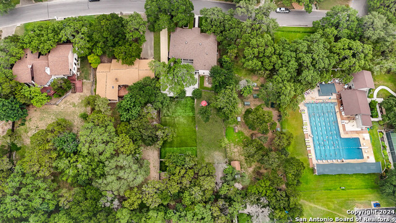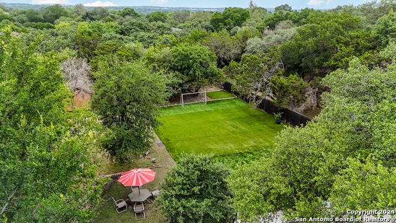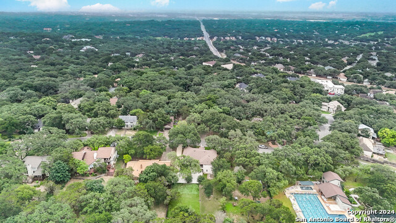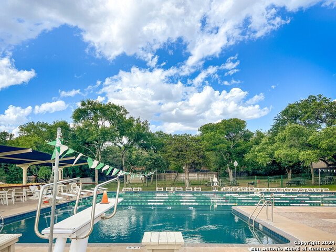827 Sherman Oak, San Antonio, TX 78232
Property Photos
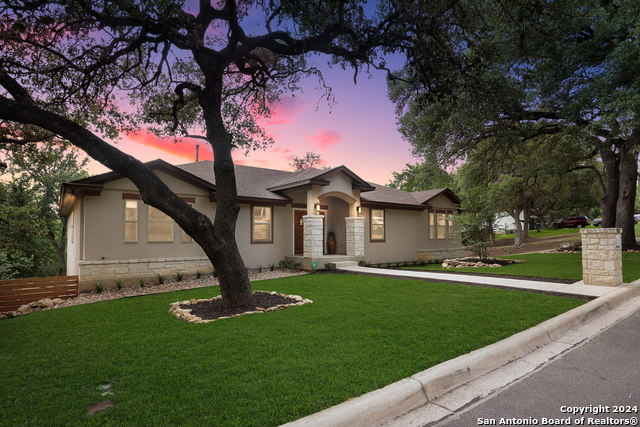
Would you like to sell your home before you purchase this one?
Priced at Only: $750,000
For more Information Call:
Address: 827 Sherman Oak, San Antonio, TX 78232
Property Location and Similar Properties
- MLS#: 1791561 ( Single Residential )
- Street Address: 827 Sherman Oak
- Viewed: 32
- Price: $750,000
- Price sqft: $153
- Waterfront: No
- Year Built: 2017
- Bldg sqft: 4900
- Bedrooms: 5
- Total Baths: 5
- Full Baths: 4
- 1/2 Baths: 1
- Garage / Parking Spaces: 2
- Days On Market: 72
- Additional Information
- County: BEXAR
- City: San Antonio
- Zipcode: 78232
- Subdivision: Hidden Forest
- District: North East I.S.D
- Elementary School: Hidden Forest
- Middle School: Bradley
- High School: Churchill
- Provided by: eXp Realty
- Contact: Alan Greulich
- (210) 816-4350

- DMCA Notice
-
DescriptionTwo Story Home with "Walk Out Basement!" .5 Acre lot, Gym, Office, Full Theater room, and Apartment! Located in the heart of the highly sought after "Hidden Forest" community. This exquisite property, built in 2017, sits on a spacious half acre lot and features a basement, offering plenty of room and versatility for any family. Key Features include 5 bedrooms, 4.5 Bathrooms, an office, large home theater, gym, extra bedroom/suite (Could function like an apartment). Outdoor Features include an Extra Large Balcony, Golf Cart Garage, 4500 Sq Ft Artificial Turf Field, and Storage Shed. Step into the home and be greeted by a uniquely designed open floor plan, perfect for modern living. The kitchen features quartz countertops, custom cabinets, stylish custom backsplash, and good sized pantry. Recent Upgrades include the roof (2020), Solar attic vents, updated shed roof, on demand natural gas water heater, UV filter in HVAC, and new sod in the front yard. Hidden Forest is centrally located off Bitters Road, offering easy access to 281, Hollywood Park, the airport, and is just minutes away from downtown. Enjoy the convenience of being right next door to the neighborhood pool and the beautiful recently updated landscaping. Hidden Forest HOA features a pool, tennis courts, pickle ball courts, sand volleyball courts, and more. Don't miss the opportunity to make this dream home yours!
Payment Calculator
- Principal & Interest -
- Property Tax $
- Home Insurance $
- HOA Fees $
- Monthly -
Features
Building and Construction
- Builder Name: Moody
- Construction: Pre-Owned
- Exterior Features: Stucco
- Floor: Carpeting, Ceramic Tile, Laminate
- Foundation: Slab
- Kitchen Length: 17
- Other Structures: Shed(s)
- Roof: Composition
- Source Sqft: Appsl Dist
Land Information
- Lot Description: 1/2-1 Acre, Mature Trees (ext feat), Level
School Information
- Elementary School: Hidden Forest
- High School: Churchill
- Middle School: Bradley
- School District: North East I.S.D
Garage and Parking
- Garage Parking: Two Car Garage, Golf Cart, Rear Entry, Oversized
Eco-Communities
- Water/Sewer: Water System, Sewer System
Utilities
- Air Conditioning: One Central, Two Window/Wall
- Fireplace: Not Applicable
- Heating Fuel: Electric
- Heating: Central
- Window Coverings: Some Remain
Amenities
- Neighborhood Amenities: Pool, Tennis, Clubhouse, Park/Playground, Sports Court, BBQ/Grill, Volleyball Court
Finance and Tax Information
- Days On Market: 57
- Home Owners Association Fee: 207.48
- Home Owners Association Frequency: Semi-Annually
- Home Owners Association Mandatory: Mandatory
- Home Owners Association Name: HIDDEN FOREST HOA
- Total Tax: 10488
Other Features
- Block: 17
- Contract: Exclusive Right To Sell
- Instdir: Bitters Rd to Hidden Forest
- Interior Features: Two Living Area, Liv/Din Combo, Eat-In Kitchen, Two Eating Areas, Island Kitchen, Breakfast Bar, Walk-In Pantry, Study/Library, Game Room, Media Room, Shop, Utility Room Inside, Open Floor Plan, Cable TV Available, High Speed Internet, Laundry Main Level
- Legal Desc Lot: 54
- Legal Description: NCB 17724 BLK 17 LOT 54
- Ph To Show: 2102222227
- Possession: Closing/Funding
- Style: Contemporary
- Views: 32
Owner Information
- Owner Lrealreb: No
Nearby Subdivisions
Barclay Estates
Brook Hollow
Canyon Oaks
Canyon Oaks Estates
Canyon Parke
Courtyards The
Feather Ridge
Garden Oaks
Gardens Of Oak Hollo
Gold Canyon
Grayson Park
Heritage Estates
Heritage Park
Heritage Park Estate
Heritage Park Estates
Hidden Forest
Hollow Oaks
Hollow Oaks Ne
Hollywood Park
Kentwood Manor
Liberty Hill
Mission Ridge
Oak Hollow
Oak Hollow Estates
Oak Hollow Park
Oak Hollow Village
Oak Hollow/the Gardens
Oak Holw E N
Oakhaven Heights
Pallatium Villas
Pebble Forest
Pebble Forest Unit 4
Pebble Oak
Redland Estates
San Pedro Hills
Santa Fe
Scattered Oaks
Tanglewood Oaks - Bexar
The Bluffs Of Henderson
The Enclave
The Gardens Of Canyo
Thousand Oaks


