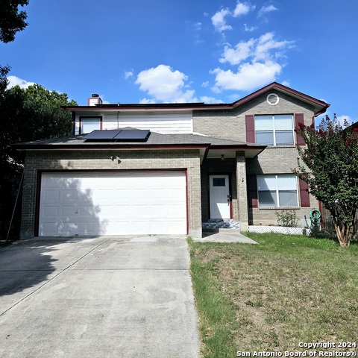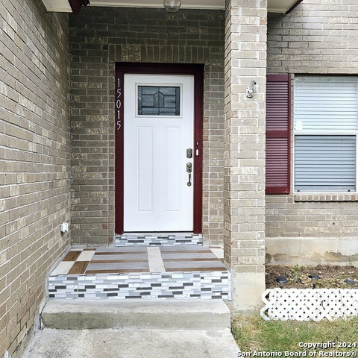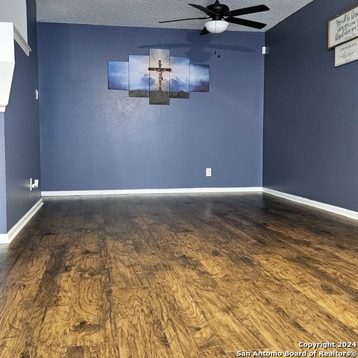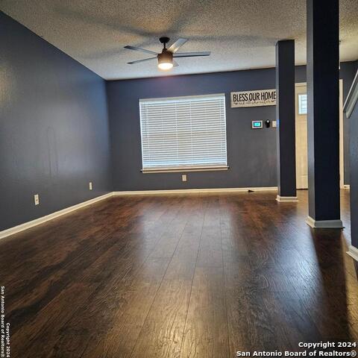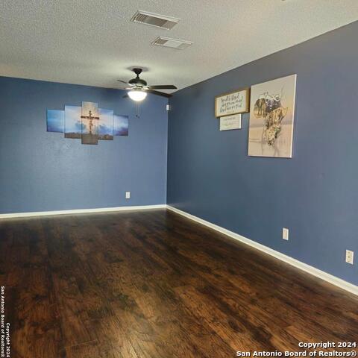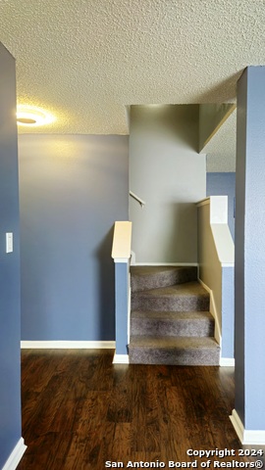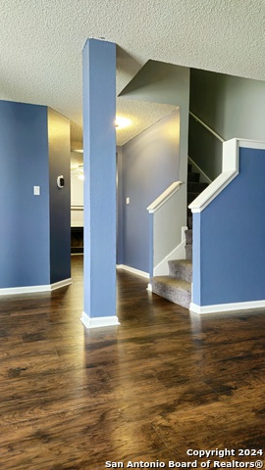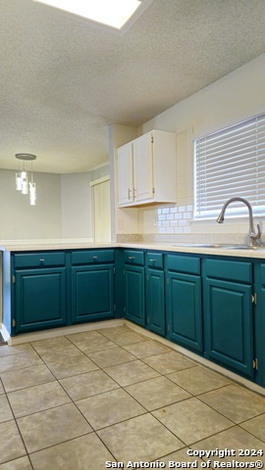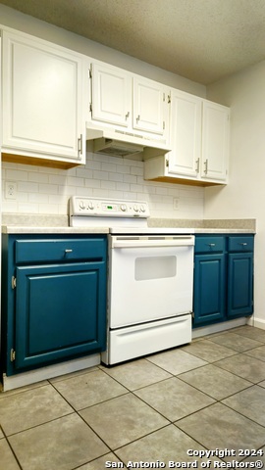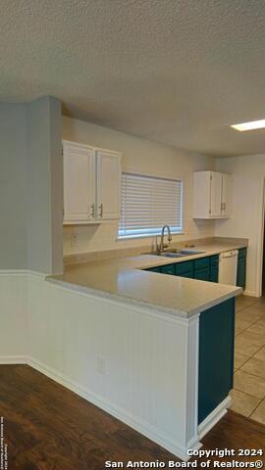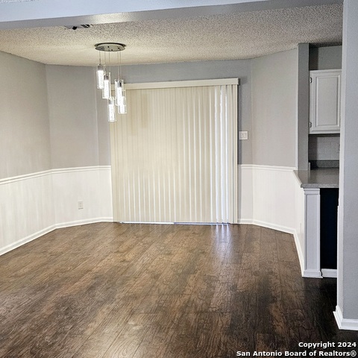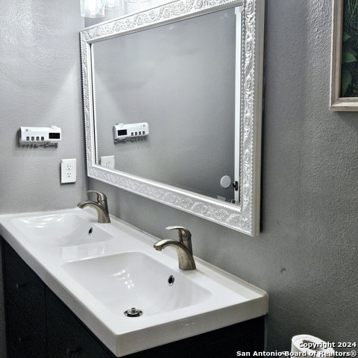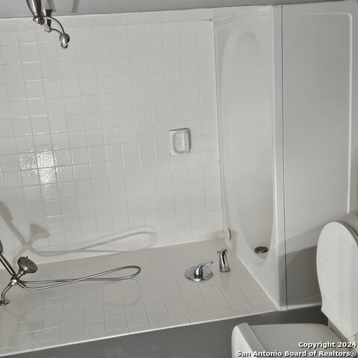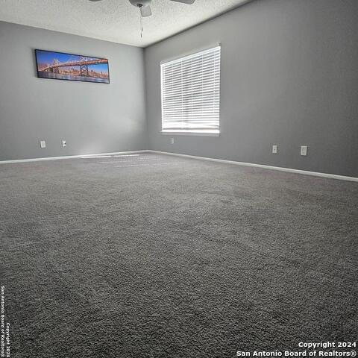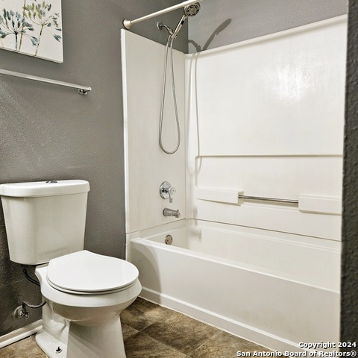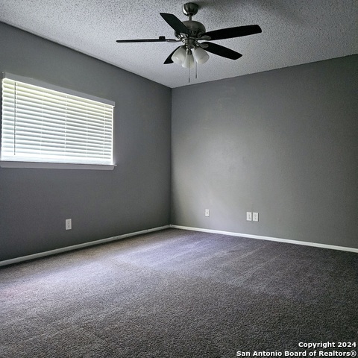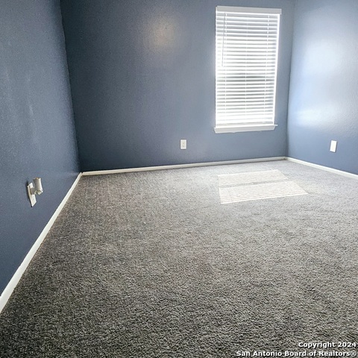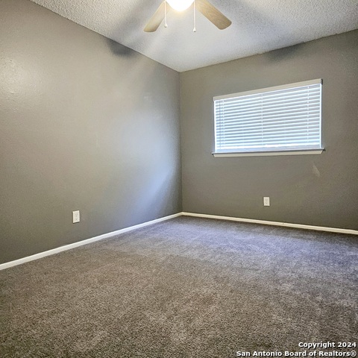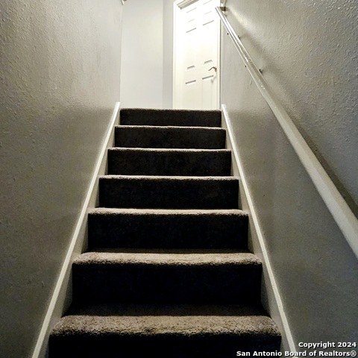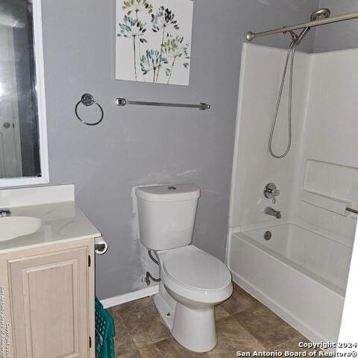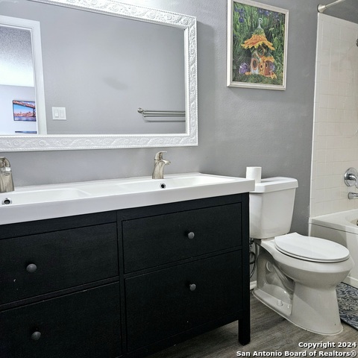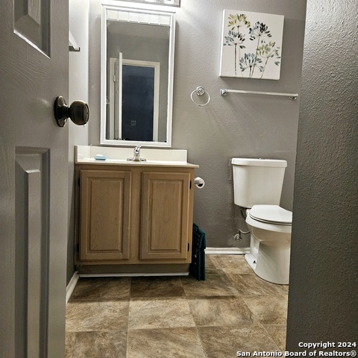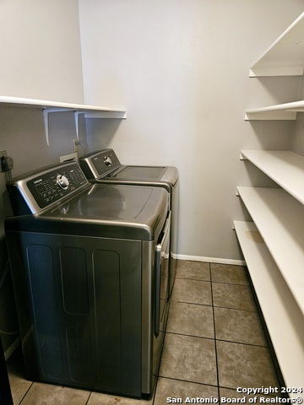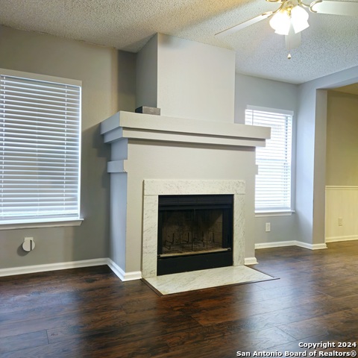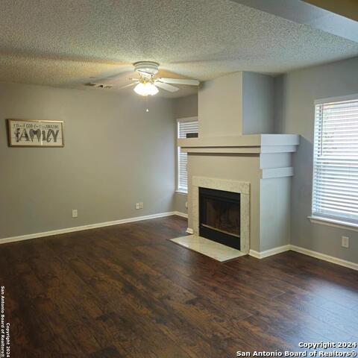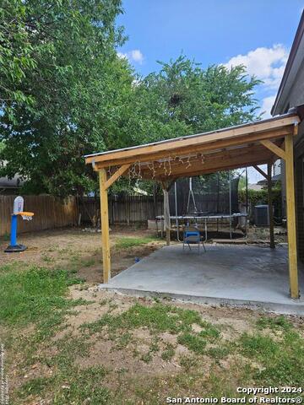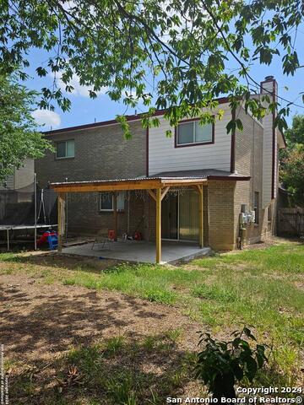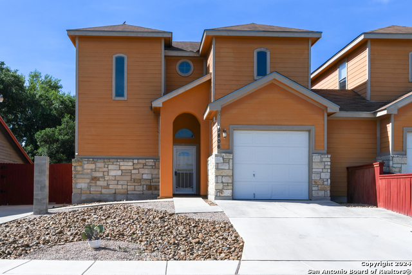15015 Miss Ellie Dr, San Antonio, TX 78247
Property Photos
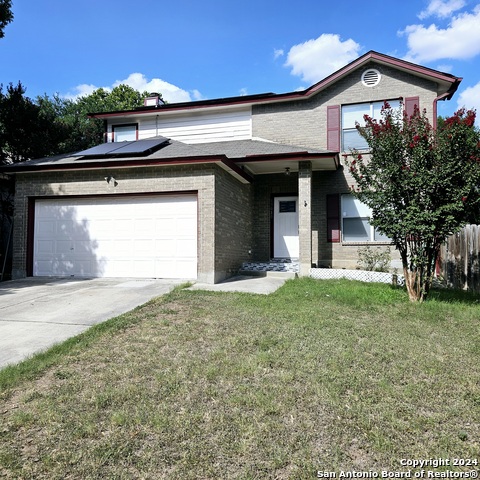
Would you like to sell your home before you purchase this one?
Priced at Only: $345,000
For more Information Call:
Address: 15015 Miss Ellie Dr, San Antonio, TX 78247
Property Location and Similar Properties
- MLS#: 1791792 ( Single Residential )
- Street Address: 15015 Miss Ellie Dr
- Viewed: 45
- Price: $345,000
- Price sqft: $159
- Waterfront: No
- Year Built: 1992
- Bldg sqft: 2166
- Bedrooms: 4
- Total Baths: 3
- Full Baths: 2
- 1/2 Baths: 1
- Garage / Parking Spaces: 2
- Days On Market: 170
- Additional Information
- County: BEXAR
- City: San Antonio
- Zipcode: 78247
- Subdivision: Green Spring Valley
- District: North East I.S.D
- Elementary School: Redland Oaks
- Middle School: Driscoll
- High School: Macarthur
- Provided by: JPAR San Antonio
- Contact: Gin Thang
- (210) 860-8199

- DMCA Notice
-
Descriptionit is crucial for our marketing efforts. This home is perfectly prepared for a quick move in. The neighborhood is quiet and clean with great Northeast schools location! 4 BDRM | 2.5 BATH home presented beautifully with new paint inside and out, newly upgraded wood floors at 1st Floor, recently added patio, modern fixtures throughout, an abundance of ceiling fans, and more! Conveniently located with easy access to 1604. Close to everything: grocery, restaurants, retail, and medical! Solar panels are owned and installed for a great savings on your electric bill.
Payment Calculator
- Principal & Interest -
- Property Tax $
- Home Insurance $
- HOA Fees $
- Monthly -
Features
Building and Construction
- Apprx Age: 32
- Builder Name: UNKNOWN
- Construction: Pre-Owned
- Exterior Features: Brick, 4 Sides Masonry, Wood
- Floor: Wood
- Foundation: Slab
- Kitchen Length: 13
- Roof: Composition
- Source Sqft: Appsl Dist
School Information
- Elementary School: Redland Oaks
- High School: Macarthur
- Middle School: Driscoll
- School District: North East I.S.D
Garage and Parking
- Garage Parking: Two Car Garage
Eco-Communities
- Green Features: Solar Panels
- Water/Sewer: City
Utilities
- Air Conditioning: One Central
- Fireplace: One
- Heating Fuel: Electric, Solar
- Heating: Central
- Recent Rehab: No
- Utility Supplier Elec: CITY
- Utility Supplier Gas: CITY
- Utility Supplier Grbge: CITY
- Utility Supplier Sewer: CITY
- Utility Supplier Water: CITY
- Window Coverings: All Remain
Amenities
- Neighborhood Amenities: Pool, Tennis, Clubhouse, Park/Playground, Jogging Trails, Sports Court, BBQ/Grill, Basketball Court, Volleyball Court
Finance and Tax Information
- Days On Market: 152
- Home Faces: South
- Home Owners Association Fee: 104.33
- Home Owners Association Frequency: Quarterly
- Home Owners Association Mandatory: Mandatory
- Home Owners Association Name: GREEN SPRING VALLEY HOA
- Total Tax: 7214.44
Rental Information
- Currently Being Leased: No
Other Features
- Contract: Exclusive Right To Sell
- Instdir: Inside 1604 - Bulverde Rd to Quiet Meadow to Miss Ellie
- Interior Features: Two Living Area, Liv/Din Combo, Eat-In Kitchen, Two Eating Areas, Walk-In Pantry, Utility Room Inside, All Bedrooms Upstairs, Cable TV Available, High Speed Internet, Laundry Main Level, Laundry Room, Telephone, Walk in Closets, Attic - Access only
- Legal Desc Lot: 75
- Legal Description: NCB 18890 BLK 4 LOT 75 GREEN SPRING VALLEY UT-4 (GREEN SPRIN
- Occupancy: Vacant
- Ph To Show: 2102222227
- Possession: Closing/Funding
- Style: Two Story
- Views: 45
Owner Information
- Owner Lrealreb: No
Similar Properties
Nearby Subdivisions
Autry Pond
Blossom Park
Briarwick
Burning Tree
Burning Wood
Burning Wood (common) / Burnin
Burning Wood/meadowwood
Cedar Grove
Crossing At Green Spring
Eden
Eden (common) / Eden/seven Oak
Eden Roc
Eden/seven Oaks
Elmwood
Emerald Pointe
Fall Creek
Fox Run
Green Spring Valley
Heritage Hills
Hidden Oaks
Hidden Oaks North
High Country
High Country Estates
High Country Ranch
Hill Country Estates
Hunters Mill
Knollcreek Ut7
Legacy Oaks
Longs Creek
Madison Heights
Morning Glen
Mustang Oaks
Oak Ridge Village
Oak View
Oakview Heights
Park Hill Commons
Parkside
Pheasant Ridge
Preston Hollow
Ranchland Hills
Redland Oaks
Redland Ranch Elm Cr
Redland Springs
Rose Meadows
Seven Oaks
Spg Ck For/wood Ck Patio
Spring Creek
Spring Creek Forest
St. James Place
Steubing Ranch
Stoneridge
The Village At Knollcree
Thousand Oaks Forest
Vista
Vista Subdivision


