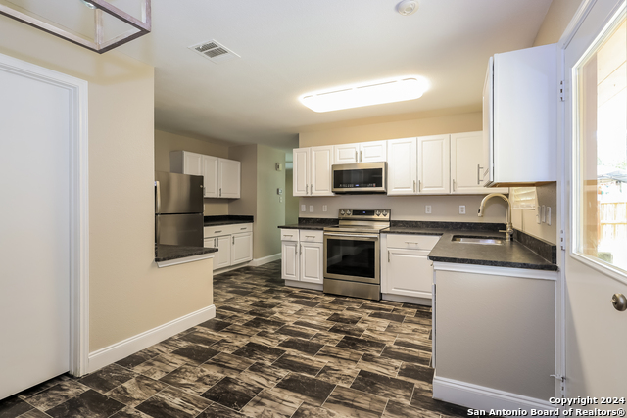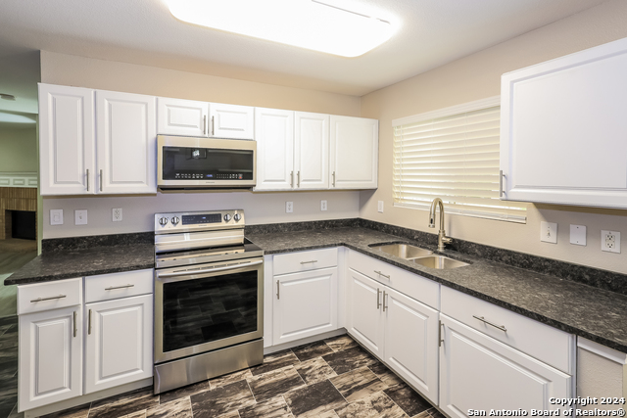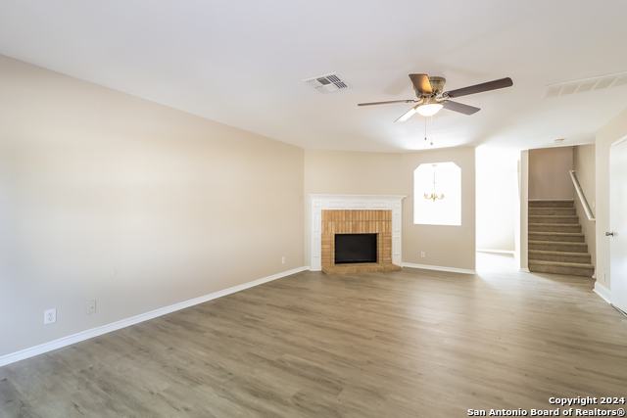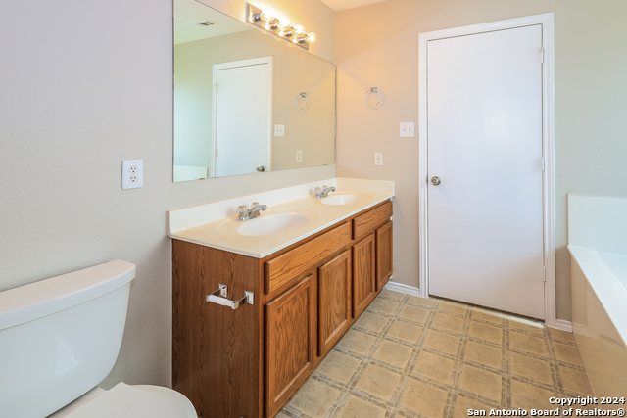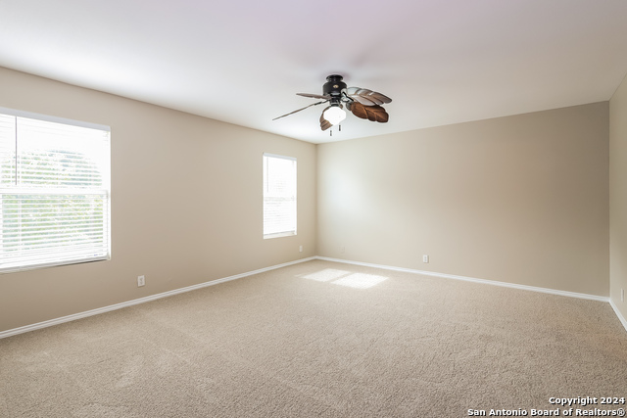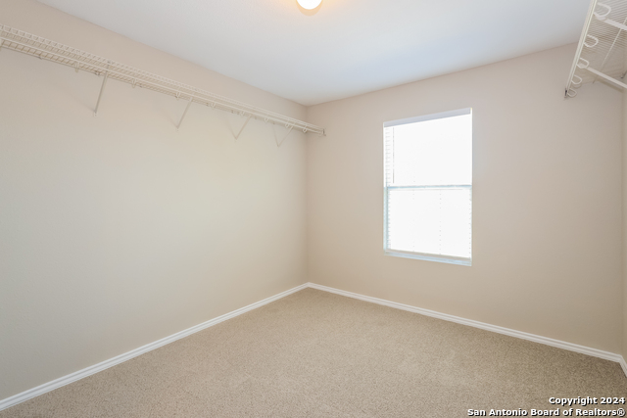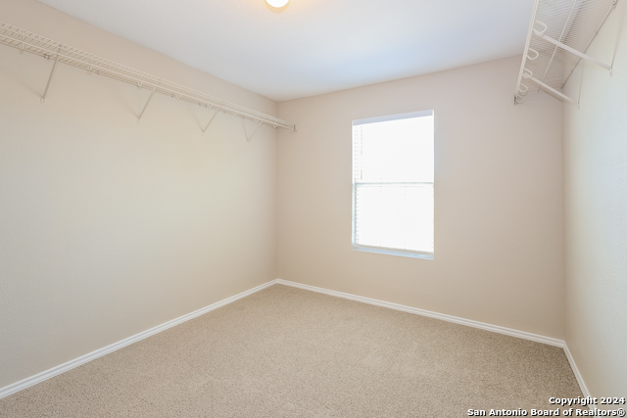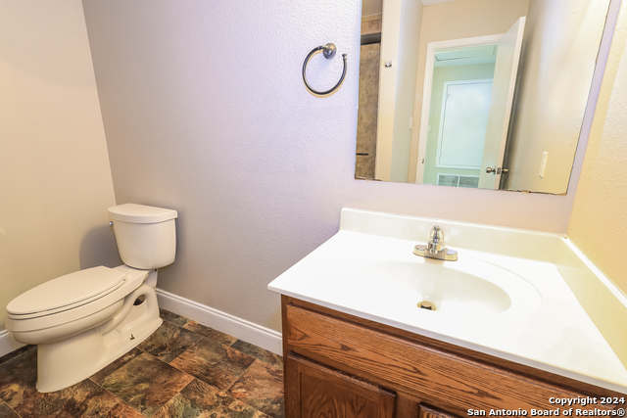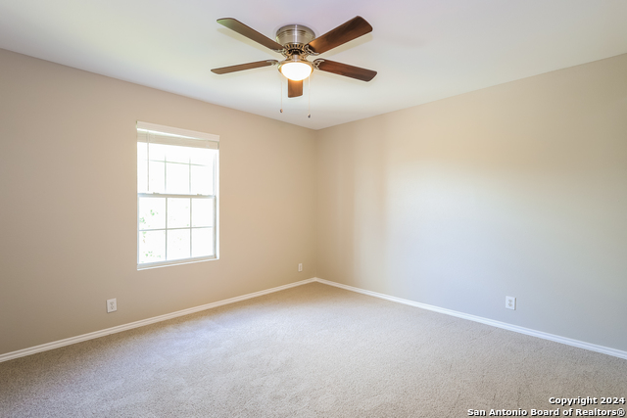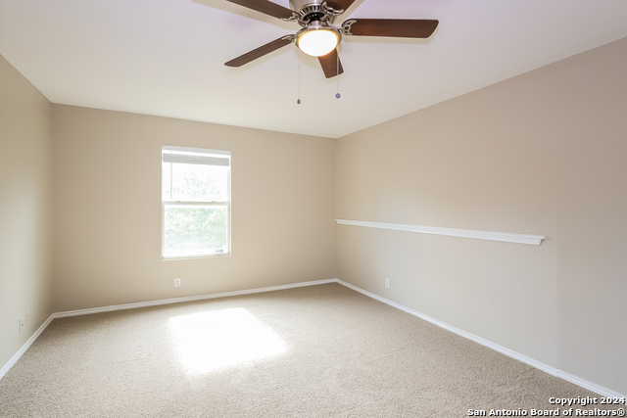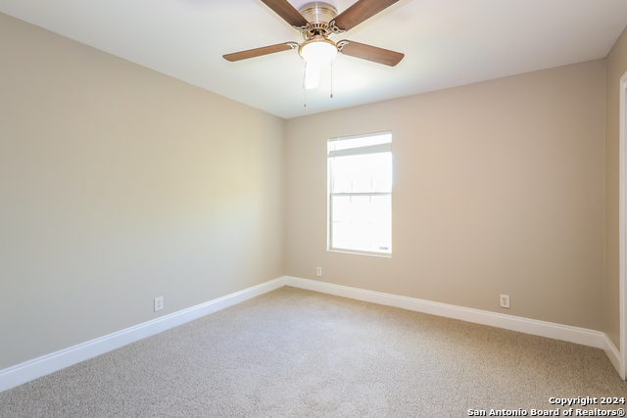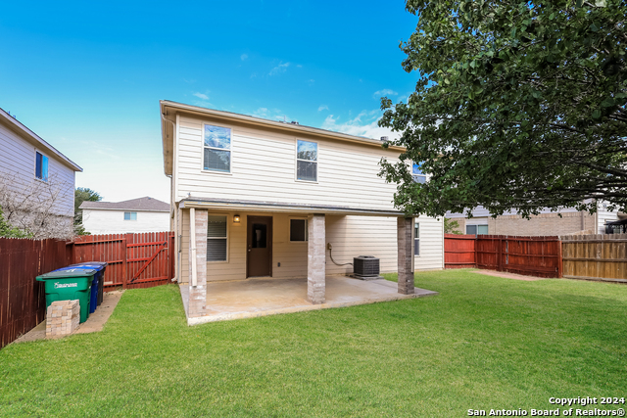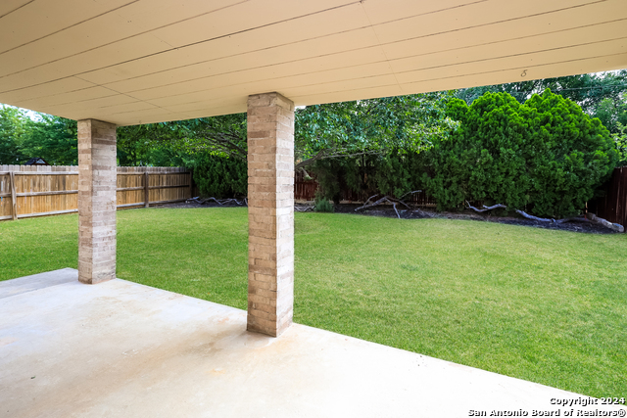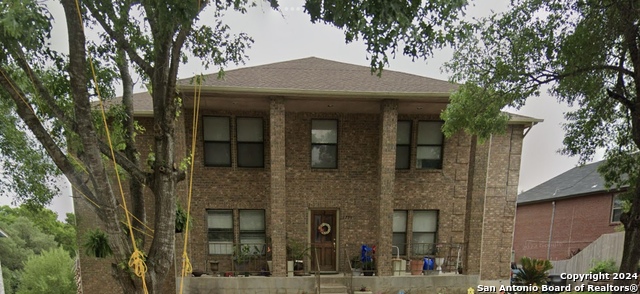10906 Hillsdale Loop, San Antonio, TX 78249
Property Photos
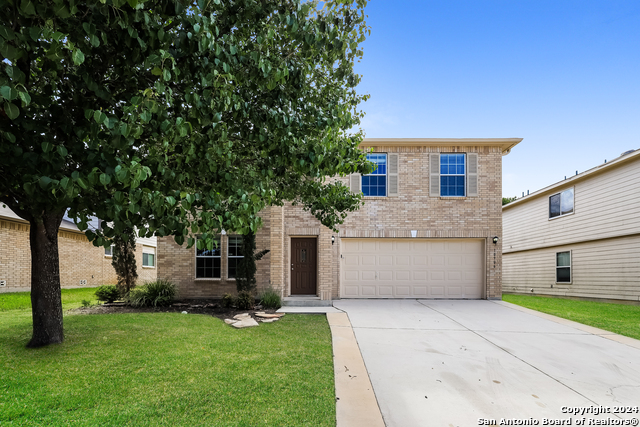
Would you like to sell your home before you purchase this one?
Priced at Only: $310,000
For more Information Call:
Address: 10906 Hillsdale Loop, San Antonio, TX 78249
Property Location and Similar Properties
Reduced
- MLS#: 1792570 ( Single Residential )
- Street Address: 10906 Hillsdale Loop
- Viewed: 48
- Price: $310,000
- Price sqft: $134
- Waterfront: No
- Year Built: 2004
- Bldg sqft: 2320
- Bedrooms: 4
- Total Baths: 3
- Full Baths: 2
- 1/2 Baths: 1
- Garage / Parking Spaces: 2
- Days On Market: 187
- Additional Information
- County: BEXAR
- City: San Antonio
- Zipcode: 78249
- Subdivision: River Mist U 1
- District: Northside
- Elementary School: Wanke
- Middle School: Stinson Katherine
- High School: Louis D Brandeis
- Provided by: Sovereign Real Estate Group
- Contact: Bea Flores
- (832) 626-5539

- DMCA Notice
-
DescriptionWelcome to Your Dream Home in Northside ISD! Step into this stunning two story home, perfectly situated in the highly sought after Northside ISD, zoned to the prestigious Brandeis High School. As you enter, you'll be greeted by a spacious and inviting living room, ideal for both entertaining guests and cozy family nights. The heart of the home, the kitchen, boasts elegant granite countertops, ample cabinet space, and modern fixtures, making it a chef's delight. The primary suite is a true retreat, featuring an expansive layout, an oversized walk in closet, and a luxurious master bath complete with dual vanities, a separate soaking tub, and a standalone shower. Each secondary bedroom is generously sized, offering plenty of room for family or guests. Step outside to your private oasis a vast backyard with a covered patio perfect for outdoor dining or relaxing while overlooking the serene greenbelt. This tranquil setting offers unmatched privacy and a perfect backdrop for outdoor activities. Located just minutes away from vibrant entertainment, shopping, and dining options, convenience is at your doorstep. Don't miss the opportunity to make this beautiful house your forever home. Schedule a tour today and experience the perfect blend of elegance, comfort, and convenience! How does this revised description look?
Payment Calculator
- Principal & Interest -
- Property Tax $
- Home Insurance $
- HOA Fees $
- Monthly -
Features
Building and Construction
- Apprx Age: 20
- Builder Name: Centrex Homes
- Construction: Pre-Owned
- Exterior Features: Brick, Cement Fiber
- Floor: Carpeting, Ceramic Tile, Vinyl
- Foundation: Slab
- Kitchen Length: 12
- Roof: Composition
- Source Sqft: Appsl Dist
Land Information
- Lot Description: On Greenbelt
School Information
- Elementary School: Wanke
- High School: Louis D Brandeis
- Middle School: Stinson Katherine
- School District: Northside
Garage and Parking
- Garage Parking: Two Car Garage, Attached
Eco-Communities
- Water/Sewer: Water System, Sewer System, City
Utilities
- Air Conditioning: One Central
- Fireplace: Living Room, Wood Burning, Stone/Rock/Brick
- Heating Fuel: Electric
- Heating: Central
- Window Coverings: All Remain
Amenities
- Neighborhood Amenities: Pool, Clubhouse, Park/Playground, Jogging Trails, Sports Court
Finance and Tax Information
- Days On Market: 182
- Home Owners Association Fee: 71.5
- Home Owners Association Frequency: Quarterly
- Home Owners Association Mandatory: Mandatory
- Home Owners Association Name: BEXAR COUNTY RIVER MIST HOA
- Total Tax: 6903.8
Rental Information
- Currently Being Leased: No
Other Features
- Accessibility: Grab Bars in Bathroom(s)
- Contract: Exclusive Right To Sell
- Instdir: Turn right onto Bandera Road, turn left onto Prue Road, turn left onto Kyle Seale Pkwy, turn right onto Misty Bluff, turn left onto Hillsdale Loop. Home is on the right.
- Interior Features: One Living Area, Separate Dining Room, Eat-In Kitchen, Two Eating Areas, Walk-In Pantry, Utility Room Inside, All Bedrooms Upstairs, Cable TV Available, Laundry Main Level, Walk in Closets, Attic - Access only
- Legal Desc Lot: 35
- Legal Description: NCB 14615 BLK 9 LOT 35 (RIVER MIST UT-1 SUBD)
- Occupancy: Vacant
- Ph To Show: 210-222-2227
- Possession: Closing/Funding
- Style: Two Story, Traditional
- Views: 48
Owner Information
- Owner Lrealreb: No
Similar Properties
Nearby Subdivisions
Arbor Of Rivermist
Auburn Ridge
Babcock Place
Bentley Manor Cottage Estates
Cambridge
Carriage Hills
College Park
Creekview Estates
De Zavala Trails
Eagles Bluff
Hart Ranch
Heights Of Carriage
Hunters Chase
Hunters Glenn
Maverick Creek
Maverick Springs Ran
Meadows Of Carriage Hills
Oakland Heights
Oakmont
Oakmont Downs
Oakridge Point (ns)
Ox Bow
Oxbow
Oxbow Ns
Parkwood
Presidio
Provincia Villas
Regency Meadow
Ridgehaven
River Mist
River Mist U-1
Rivermist
Rose Hill
Shavano Oaks
Shavano Village
Tanglewood
The Landing At French Creek
The Park At University Hills
University Hills
University Oaks
University Village
Westfield
Woller Creek
Woodridge
Woodridge Estates
Woodridge Village
Woods Of Shavano
Woodthorn


