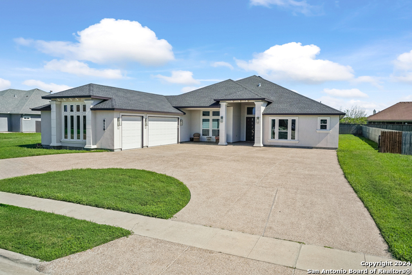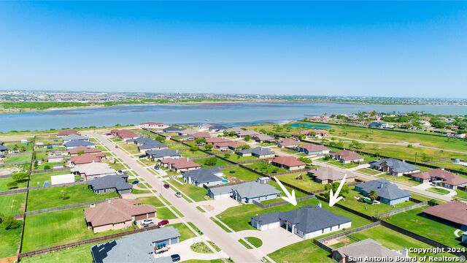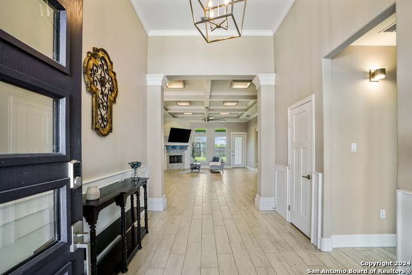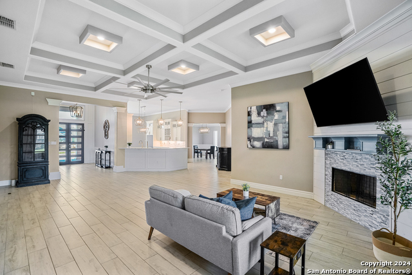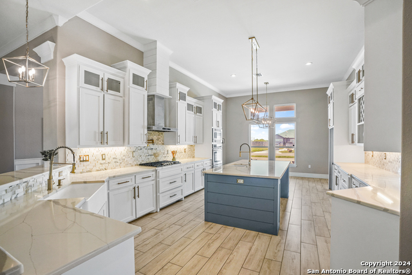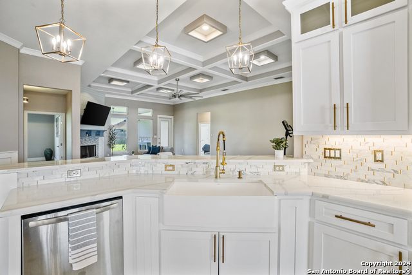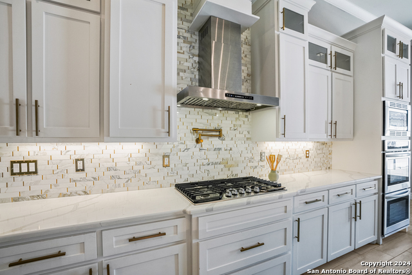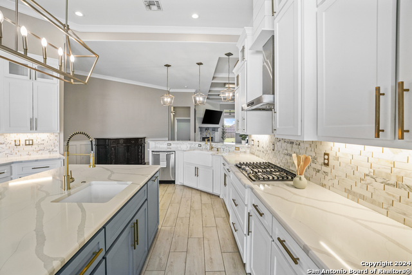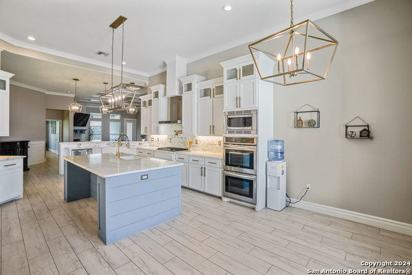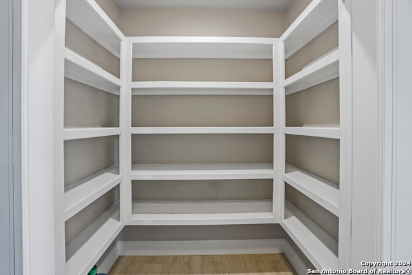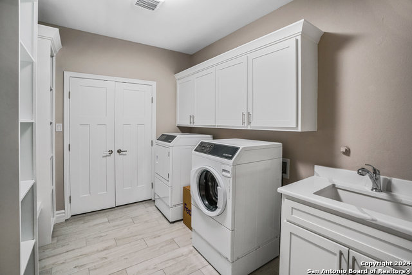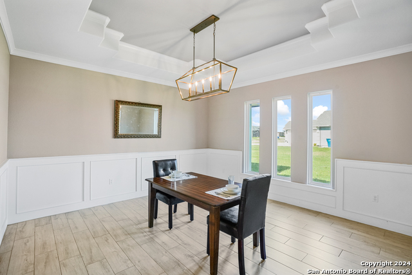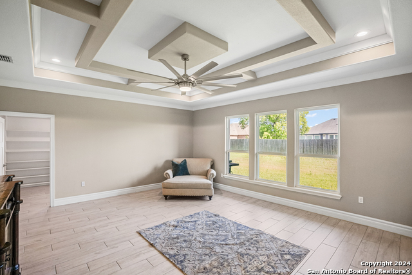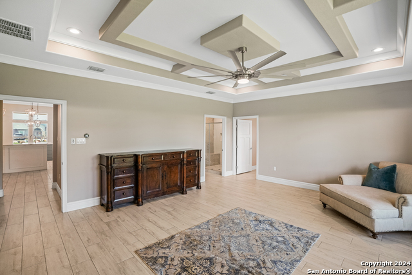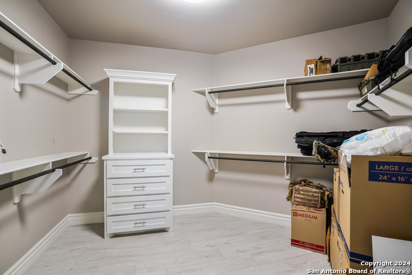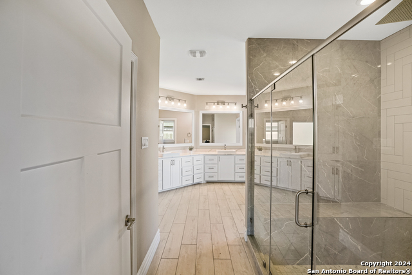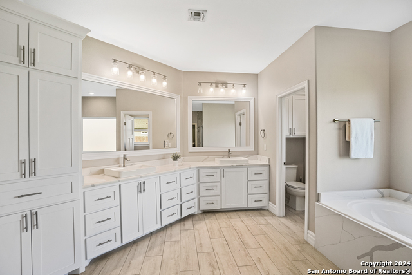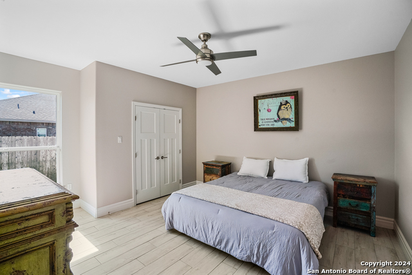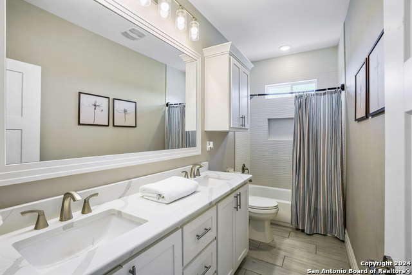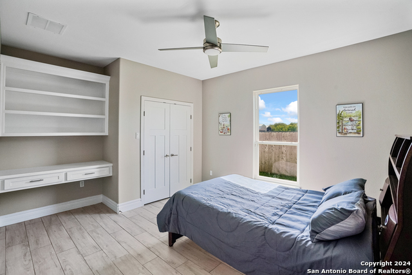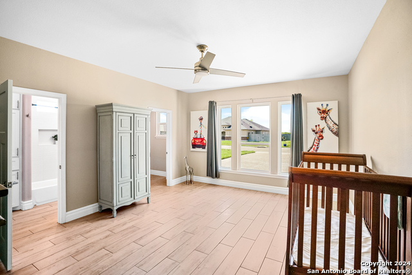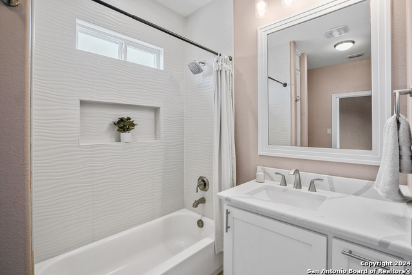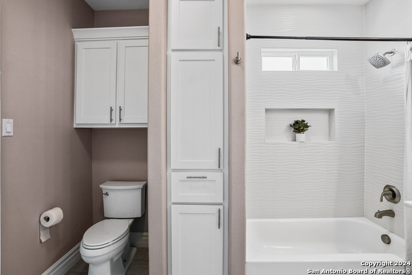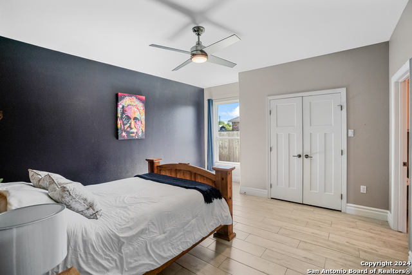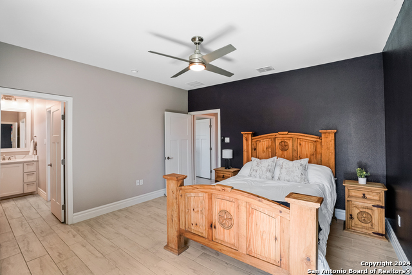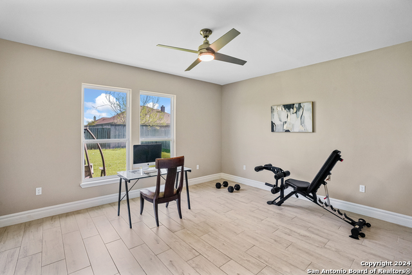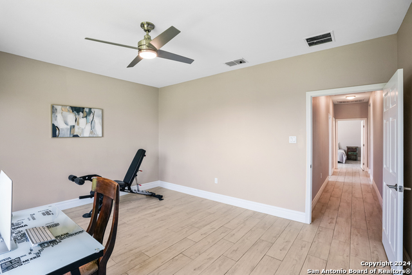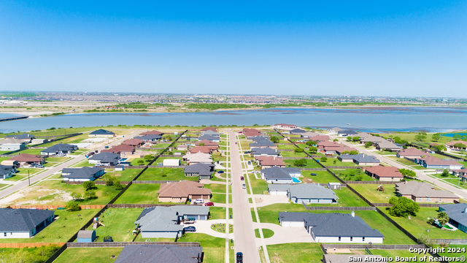2118 Shadi St, Corpus Christi, TX 78418
Property Photos
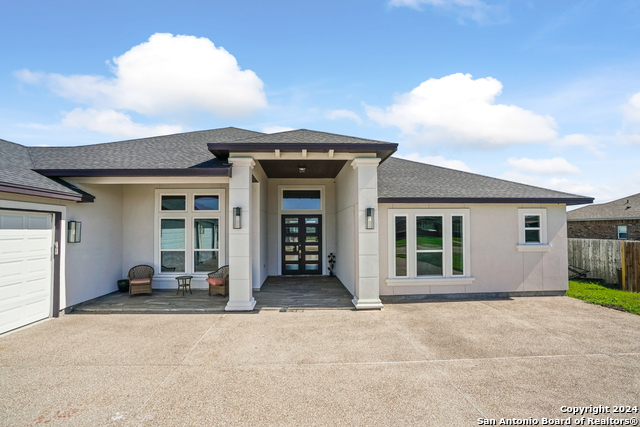
Would you like to sell your home before you purchase this one?
Priced at Only: $770,000
For more Information Call:
Address: 2118 Shadi St, Corpus Christi, TX 78418
Property Location and Similar Properties
- MLS#: 1793085 ( Single Residential )
- Street Address: 2118 Shadi St
- Viewed: 10
- Price: $770,000
- Price sqft: $185
- Waterfront: No
- Year Built: 2020
- Bldg sqft: 4160
- Bedrooms: 5
- Total Baths: 4
- Full Baths: 3
- 1/2 Baths: 1
- Garage / Parking Spaces: 3
- Days On Market: 67
- Additional Information
- County: NUECES
- City: Corpus Christi
- Zipcode: 78418
- Subdivision: Undefined
- District: FLOUR BLUFF ISD
- Elementary School: FLOUR BLUFF
- Middle School: FLOUR BLUFF
- High School: FLOUR BLUFF
- Provided by: Premier Realty Group
- Contact: Jennifer Sepulveda
- (210) 807-0759

- DMCA Notice
-
DescriptionPriced $113K under 2024 Nueces County Appraisal . 2020 custom build sitting on half acre lot, a couple blocks from the water. Boasting over 4160 sq ft of luxurious living space, this stunning residence offers 15+ ft decorative ceilings, crown molding, 5 bedrooms plus a versatile flex space and 3.5 baths. The heart of the home is the chef style kitchen, featuring granite countertops, stainless steel appliances, 2 sinks, a gas cooktop, beautiful vent hood, an abundance of cabinets, and a walk in pantry. You'll love the convenience of the Jack and Jill bathroom shared between two bedrooms. The primary suite is truly a retreat, with ample space, two custom closets with built in dressers, and a spectacular ensuite bathroom. Outside you'll find a covered front porch, perfect for enjoying your morning coffee, as well as a covered back patio with an outdoor kitchen, ideal for hosting gatherings. The circular driveway adds convenance and curb appeal. With a three car garage and a beautifully landscaped yard this home has it all.
Payment Calculator
- Principal & Interest -
- Property Tax $
- Home Insurance $
- HOA Fees $
- Monthly -
Features
Building and Construction
- Builder Name: unknown
- Construction: Pre-Owned
- Exterior Features: Stucco
- Floor: Ceramic Tile
- Foundation: Slab
- Kitchen Length: 30
- Roof: Heavy Composition
- Source Sqft: Appsl Dist
School Information
- Elementary School: FLOUR BLUFF
- High School: FLOUR BLUFF
- Middle School: FLOUR BLUFF
- School District: FLOUR BLUFF ISD
Garage and Parking
- Garage Parking: Three Car Garage
Eco-Communities
- Water/Sewer: Water System, Septic, City
Utilities
- Air Conditioning: Two Central
- Fireplace: One, Living Room, Gas
- Heating Fuel: Natural Gas
- Heating: Central
- Window Coverings: Some Remain
Amenities
- Neighborhood Amenities: None
Finance and Tax Information
- Days On Market: 50
- Home Owners Association Mandatory: Voluntary
- Total Tax: 925687
Other Features
- Accessibility: Int Door Opening 32"+, 36 inch or more wide halls, No Carpet, No Steps Down
- Contract: Exclusive Right To Sell
- Instdir: 37 S to 358 Right on Rodd Field Rd Left on Yorktown Blvd Left on Roscher Rd Left on Shadi St
- Interior Features: Two Living Area, Separate Dining Room, Two Eating Areas, Island Kitchen, Breakfast Bar, Walk-In Pantry, Study/Library, Game Room, Loft, Utility Room Inside, 1st Floor Lvl/No Steps, High Ceilings, Open Floor Plan, Cable TV Available, High Speed Internet, All Bedrooms Downstairs, Laundry Main Level, Laundry Room, Walk in Closets, Attic - Access only, Attic - Pull Down Stairs, Attic - Attic Fan
- Legal Desc Lot: 19
- Legal Description: OSO GEORGE VILLAGE UNIT 1 BLK 2 LOT 19
- Occupancy: Vacant
- Ph To Show: SHOWING TIME
- Possession: Closing/Funding, Negotiable
- Style: One Story, Traditional
- Views: 10
Owner Information
- Owner Lrealreb: No
Nearby Subdivisions


