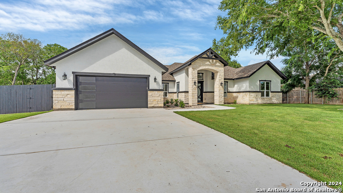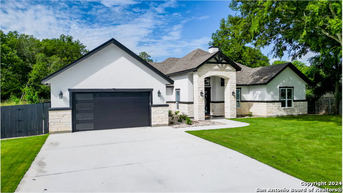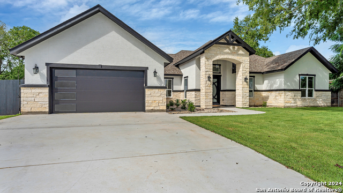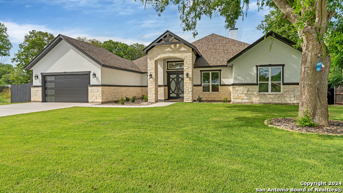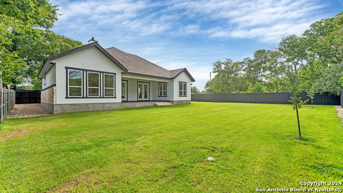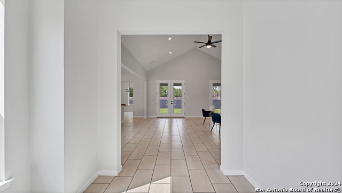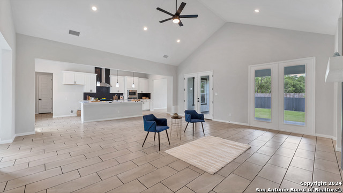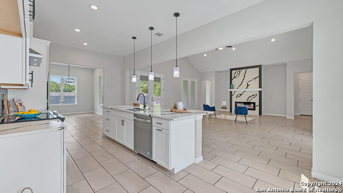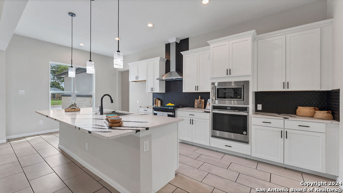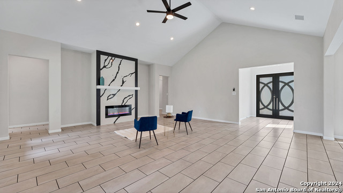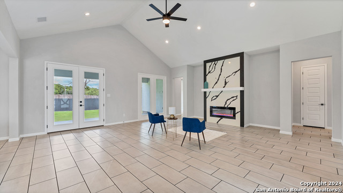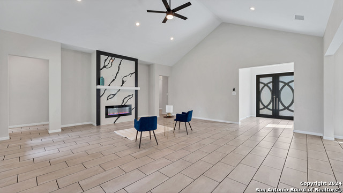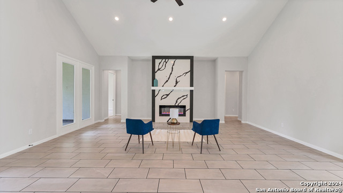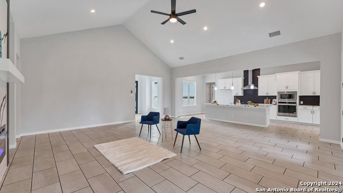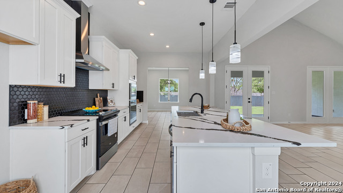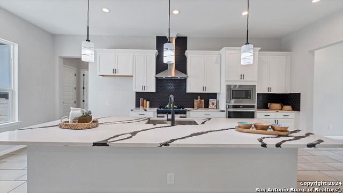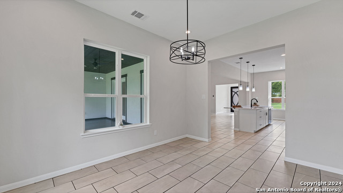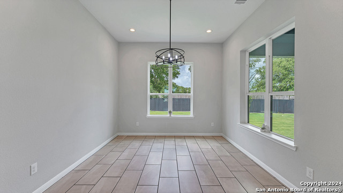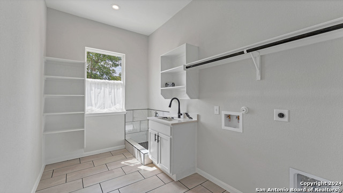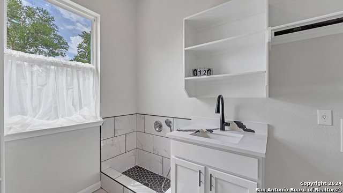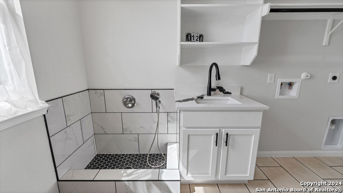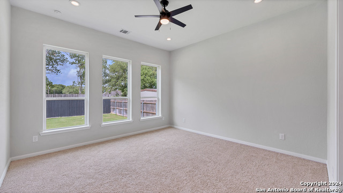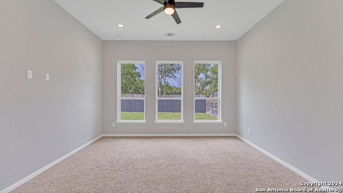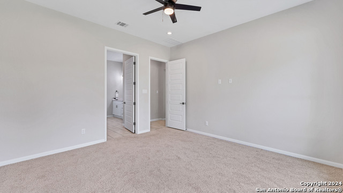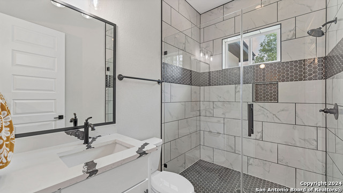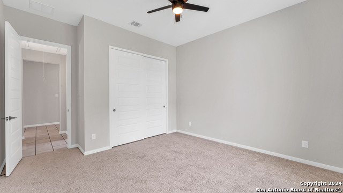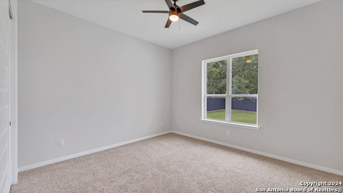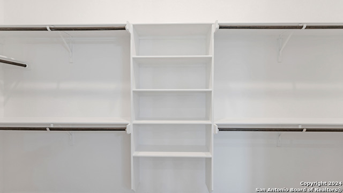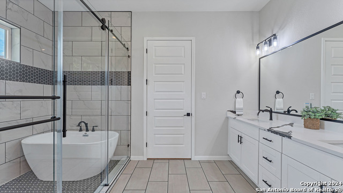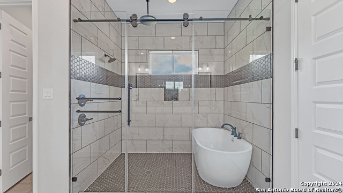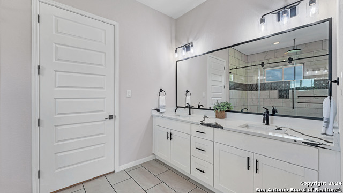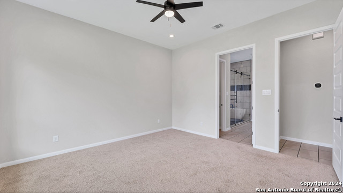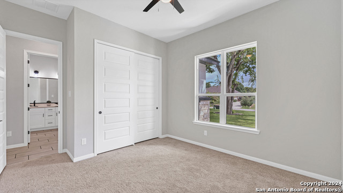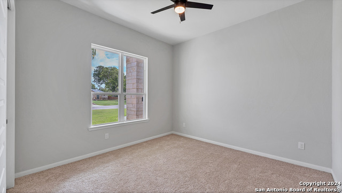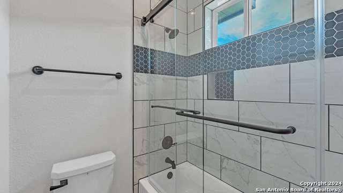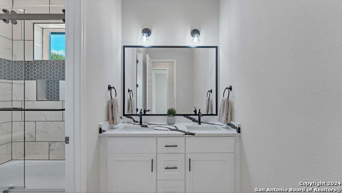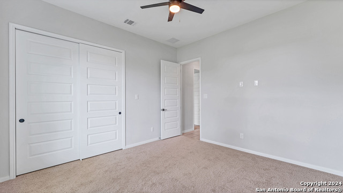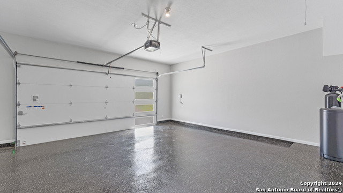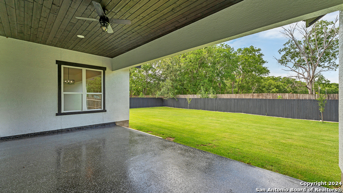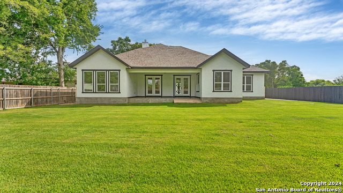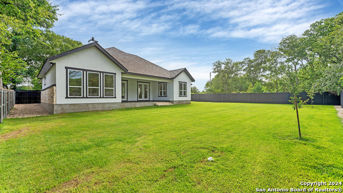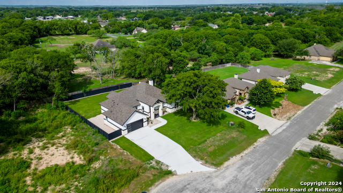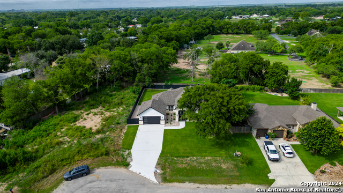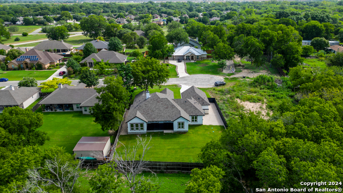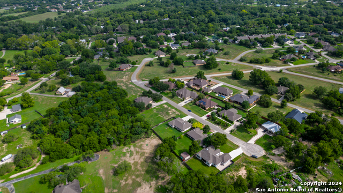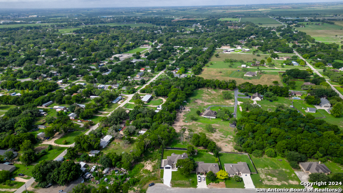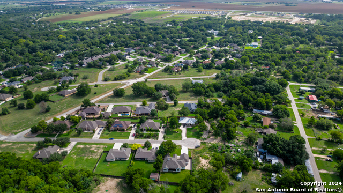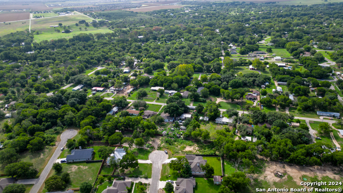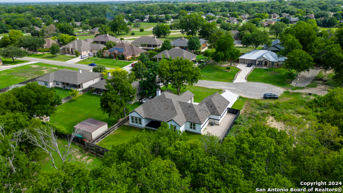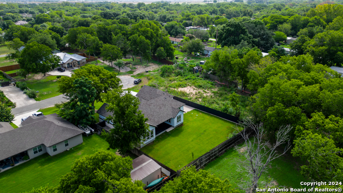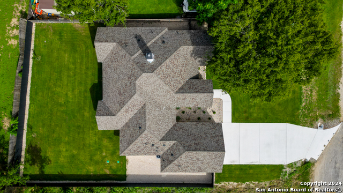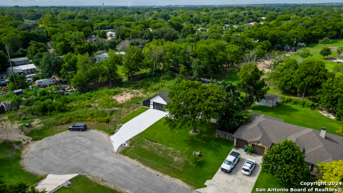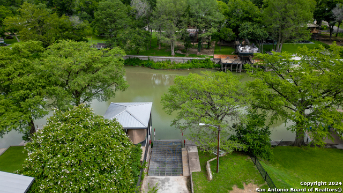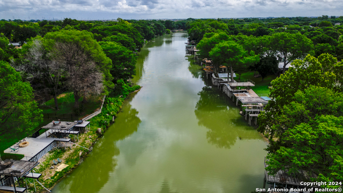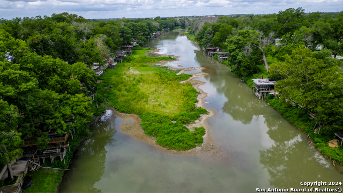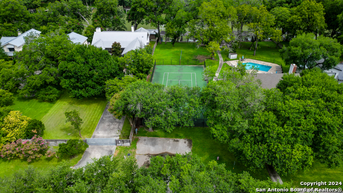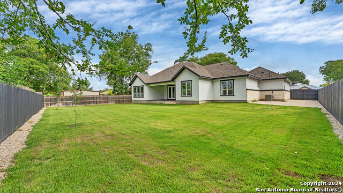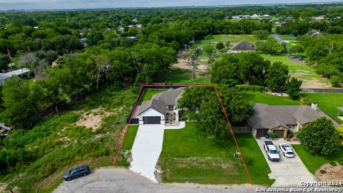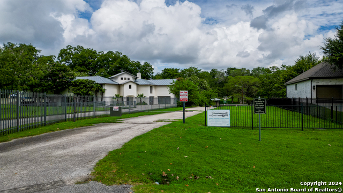241 Sandpiper Ln, McQueeney, TX 78123
Property Photos
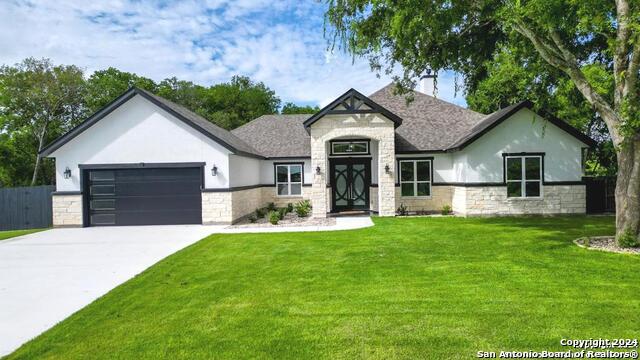
Would you like to sell your home before you purchase this one?
Priced at Only: $599,000
For more Information Call:
Address: 241 Sandpiper Ln, McQueeney, TX 78123
Property Location and Similar Properties
- MLS#: 1793398 ( Single Residential )
- Street Address: 241 Sandpiper Ln
- Viewed: 48
- Price: $599,000
- Price sqft: $231
- Waterfront: No
- Year Built: 2023
- Bldg sqft: 2595
- Bedrooms: 4
- Total Baths: 3
- Full Baths: 3
- Garage / Parking Spaces: 2
- Days On Market: 66
- Additional Information
- County: GUADALUPE
- City: McQueeney
- Zipcode: 78123
- Subdivision: Woodlake
- District: Seguin
- Elementary School: Mcqueeney
- Middle School: A.J. BRIESEMEISTER
- High School: Seguin
- Provided by: All City San Antonio Registered Series
- Contact: Maria Davila
- (830) 305-5229

- DMCA Notice
-
DescriptionWelcome to this stunning new build home, featuring 4 bedrooms ad 3 full baths, all thoughtfully laid out in a single story open concept design. Situated on a spacious .33 acre lot at the end of a peaceful cul de sac, this home offers tranquility and privacy. The living area is bright and inviting, thanks to the large windows that let in plenty of natural light. The generously sized primary bedroom, located on the right side of the house, offers a serene retreat with thoughtfully appointed en suite bathroom. Enjoy the luxury of dual sinks, a garden tub, a custom shower and a spacious walk in closet. The home boasts a spacious laundry room, complete with a dedicated space for bathing your furry friends. Numerous upgrades enhance the home's appeal, including a water softener system epoxy finishes on the garage and back porch, and a sprinkler system for both the front and back yards. The outdoor space in equally impressive with a sizable fenced backyard, perfect for various outdoor activities. Imagine adding a swimming pool to take advantage of the warm Texas weather, creating an oasis for relaxation and entertainment. Relax and entertain guests on the spacious covered patio. For those who enjoy water activities, the voluntary HOA membership provides private access to a boat ramp. This home offers easy access to Austin, New Braunfels, San Antonio, Seguin, and the Huston area, making it perfect blend of comfort convenience, and modern living. Don't miss the opportunity to make this amazing home yours!!
Payment Calculator
- Principal & Interest -
- Property Tax $
- Home Insurance $
- HOA Fees $
- Monthly -
Features
Building and Construction
- Builder Name: VIEYRA
- Construction: New
- Exterior Features: 4 Sides Masonry, Stone/Rock, Stucco
- Floor: Carpeting, Ceramic Tile
- Foundation: Slab
- Kitchen Length: 22
- Other Structures: None
- Roof: Composition
- Source Sqft: Appsl Dist
Land Information
- Lot Description: Cul-de-Sac/Dead End, County VIew, 1/4 - 1/2 Acre, Mature Trees (ext feat), Level
- Lot Improvements: Streetlights, Private Road
School Information
- Elementary School: Mcqueeney
- High School: Seguin
- Middle School: A.J. BRIESEMEISTER
- School District: Seguin
Garage and Parking
- Garage Parking: Two Car Garage, Attached
Eco-Communities
- Energy Efficiency: Programmable Thermostat, Double Pane Windows, Energy Star Appliances, Ceiling Fans
- Green Features: EF Irrigation Control, Mechanical Fresh Air, Enhanced Air Filtration
- Water/Sewer: Septic, Co-op Water
Utilities
- Air Conditioning: One Central
- Fireplace: One, Living Room, Mock Fireplace
- Heating Fuel: Electric
- Heating: Central, 1 Unit
- Utility Supplier Elec: GVEC
- Utility Supplier Grbge: BEST WASTE
- Utility Supplier Sewer: PRIVATE
- Utility Supplier Water: GREEN VALLEY
- Window Coverings: None Remain
Amenities
- Neighborhood Amenities: Boat Ramp
Finance and Tax Information
- Days On Market: 231
- Home Faces: North, East
- Home Owners Association Mandatory: Voluntary
- Total Tax: 10437
Rental Information
- Currently Being Leased: No
Other Features
- Accessibility: 2+ Access Exits, Int Door Opening 32"+, 36 inch or more wide halls, Entry Slope less than 1 foot, No Steps Down, Full Bath/Bed on 1st Flr
- Block: ADDN:
- Contract: Exclusive Right To Sell
- Instdir: IH-35 to FM 725 East towards McQueeney. Left on Terminal Loop Rd., turn left on Woodlake Dr., Right on Rock Dove Ln., Right on Mourning Dove Dr., left on Sandpiper Ln. House on the right.
- Interior Features: One Living Area, Separate Dining Room, Eat-In Kitchen, Two Eating Areas, Island Kitchen, Utility Room Inside, 1st Floor Lvl/No Steps, High Ceilings, Open Floor Plan, All Bedrooms Downstairs, Laundry Main Level, Laundry Room, Walk in Closets, Attic - Pull Down Stairs
- Legal Desc Lot: 49
- Legal Description: LOT: 49 BLK: ADDN: WOODLAKE #4
- Miscellaneous: No City Tax, Cluster Mail Box, School Bus
- Occupancy: Vacant
- Ph To Show: 800-746-9464
- Possession: Closing/Funding
- Style: One Story
- Views: 48
Owner Information
- Owner Lrealreb: No
Nearby Subdivisions


