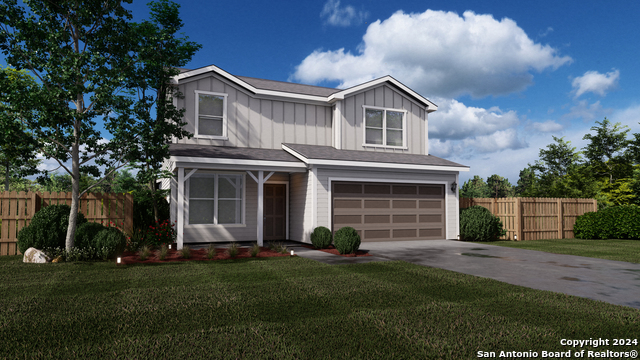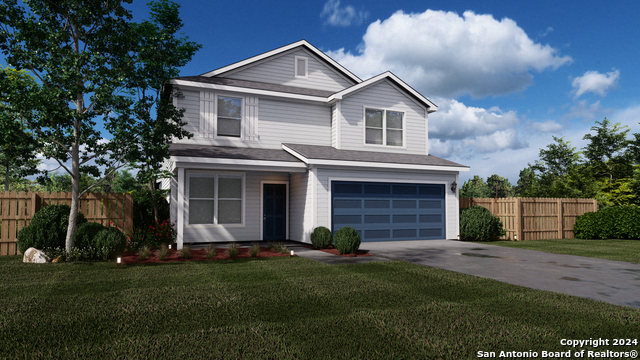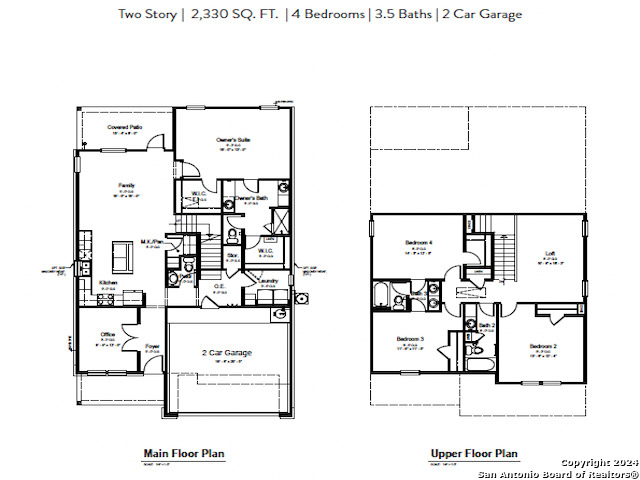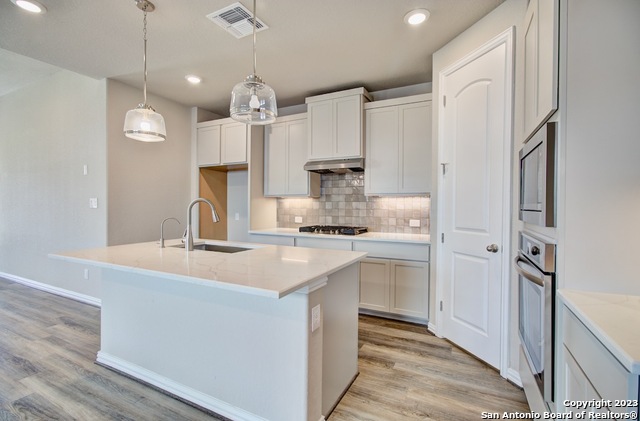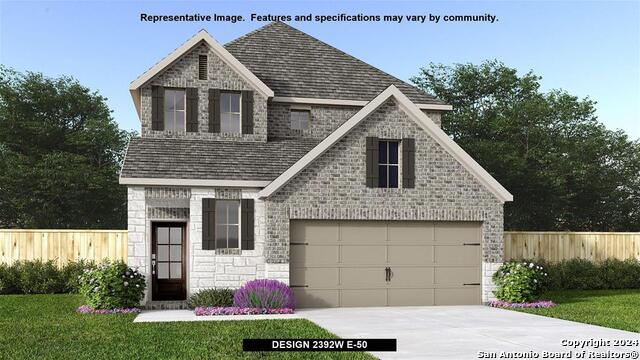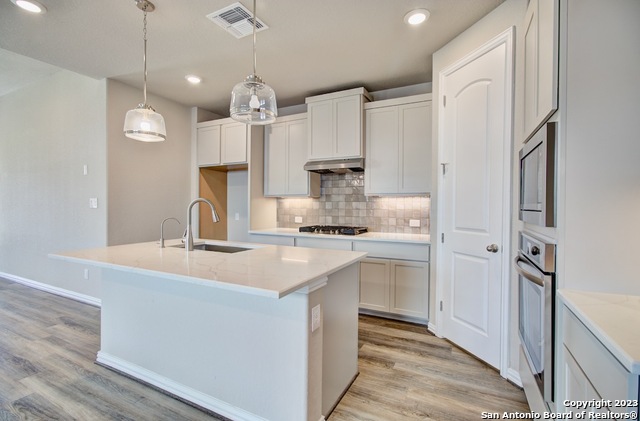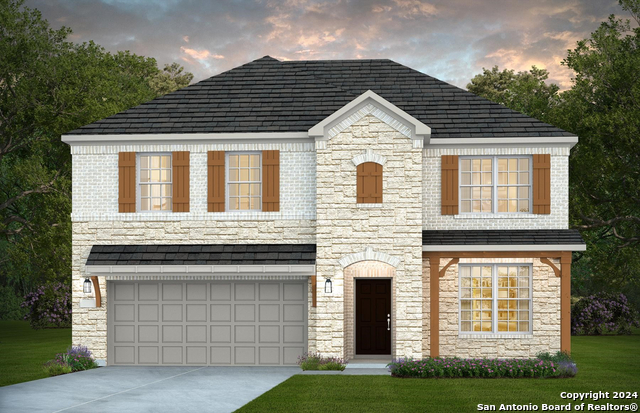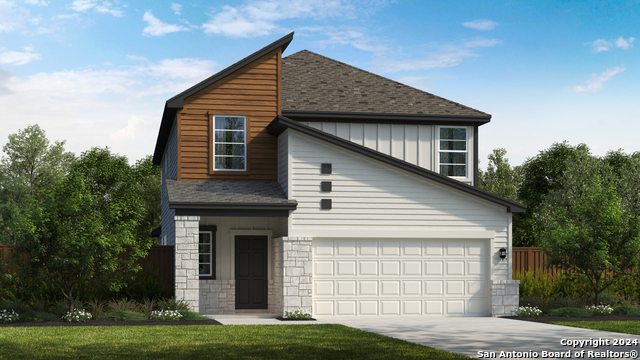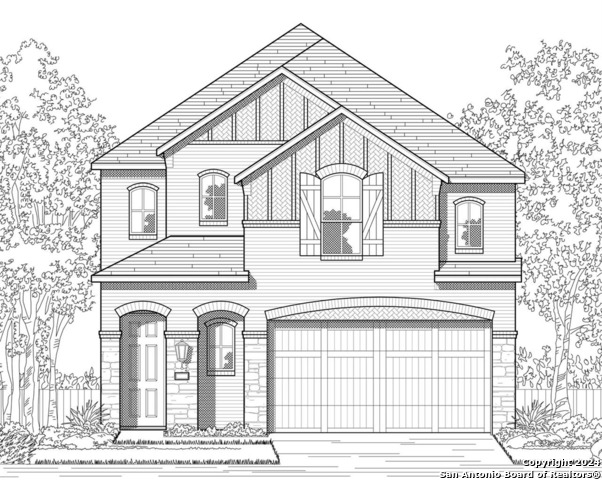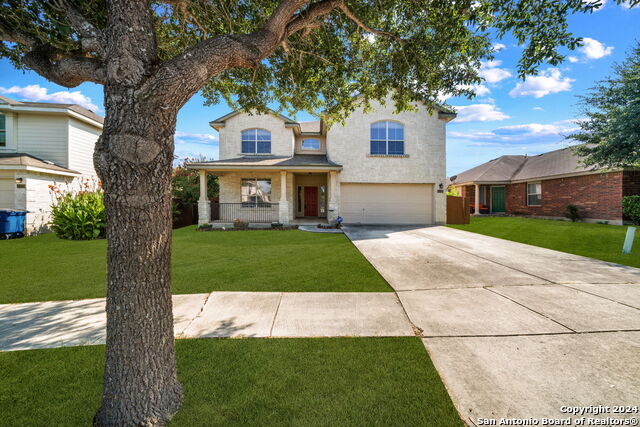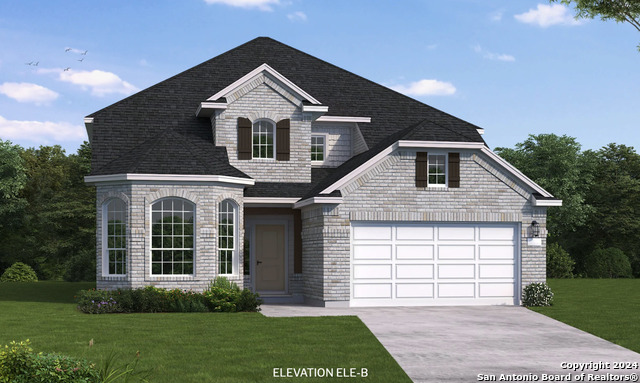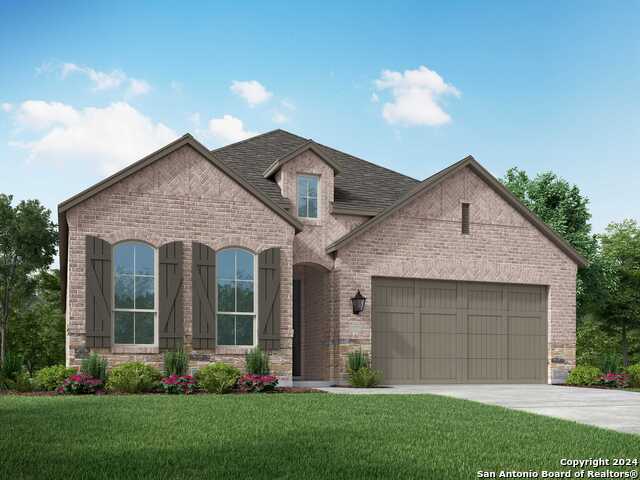1918 Scare Crow, San Antonio, TX 78130
Property Photos

Would you like to sell your home before you purchase this one?
Priced at Only: $439,999
For more Information Call:
Address: 1918 Scare Crow, San Antonio, TX 78130
Property Location and Similar Properties
- MLS#: 1793512 ( Single Residential )
- Street Address: 1918 Scare Crow
- Viewed: 22
- Price: $439,999
- Price sqft: $189
- Waterfront: No
- Year Built: 2024
- Bldg sqft: 2330
- Bedrooms: 4
- Total Baths: 4
- Full Baths: 3
- 1/2 Baths: 1
- Garage / Parking Spaces: 2
- Days On Market: 64
- Additional Information
- County: COMAL
- City: San Antonio
- Zipcode: 78130
- Subdivision: August Fields
- District: Comal
- Elementary School: Freiheit
- Middle School: Canyon
- High School: Canyon
- Provided by: eXp Realty
- Contact: Dayton Schrader
- (210) 757-9785

- DMCA Notice
-
Description** Introducing "Majestic View," a luxurious 2,330 sqft home with 4 beds, 3.5 baths, and a 2 car garage. The grand foyer leads to an expansive living area with panoramic windows showcasing breathtaking views. Enjoy the open concept layout connecting the living, dining, and gourmet kitchen with high end appliances. The owner suite features a spa like ensuite, while the backyard retreat includes a covered patio. Additional highlights include central heating/cooling, a laundry room, and modern finishes. Nestled in a desirable location, this home offers the ultimate in luxury living. Schedule a showing today! Prices, plans, features, and options are subject to change without notice. All square footage and room dimensions are approximate and vary by elevation. Additional restrictions may apply. See Sales Representative for details. Behold the magnificence of Weston Oaks a sanctuary of architectural brilliance set against the captivating backdrop of northwest San Antonio. This enclave, intricately designed with an impressive suite of features and visionary open concept layouts, redefines the pinnacle of opulent living. Residents of Weston Oaks are bestowed the privilege of a world infused with exclusive luxuries a shimmering private community pool and a picturesque neighborhood park, waiting to be the canvas for your cherished memories and outdoor escapades. Seamlessly woven into the urban tapestry, its prime location assures effortless navigation with unhindered access to Loop 1604 and Hwy. 151. A nod to our esteemed military personnel, the community stands in stately proximity to prestigious establishments like the Lackland Air Force Base and Port San Antonio. Each residence in Weston Oaks is a testament to grandeur, offering spacious dimensions that stretch from a cozy 1,635 to a palatial 2,654 square feet. Dive into a world where splendor meets serenity, only at Weston Oaks.
Payment Calculator
- Principal & Interest -
- Property Tax $
- Home Insurance $
- HOA Fees $
- Monthly -
Features
Building and Construction
- Builder Name: View Homes
- Construction: New
- Exterior Features: Stone/Rock, Cement Fiber, 1 Side Masonry
- Floor: Carpeting, Ceramic Tile
- Foundation: Slab
- Kitchen Length: 12
- Roof: Composition
- Source Sqft: Bldr Plans
Land Information
- Lot Dimensions: 45x120
- Lot Improvements: Street Paved, Curbs, Street Gutters, Sidewalks, Streetlights, Fire Hydrant w/in 500', Asphalt, County Road
School Information
- Elementary School: Freiheit
- High School: Canyon
- Middle School: Canyon
- School District: Comal
Garage and Parking
- Garage Parking: Two Car Garage
Eco-Communities
- Energy Efficiency: 13-15 SEER AX, Programmable Thermostat, 12"+ Attic Insulation, Double Pane Windows, Radiant Barrier
- Green Certifications: HERS Rated, HERS 0-85
- Green Features: Drought Tolerant Plants, Rain/Freeze Sensors, EF Irrigation Control, Mechanical Fresh Air
- Water/Sewer: Water System, Sewer System, City
Utilities
- Air Conditioning: One Central
- Fireplace: Not Applicable
- Heating Fuel: Natural Gas
- Heating: Central, 1 Unit
- Utility Supplier Elec: CPS
- Utility Supplier Gas: CPS
- Utility Supplier Grbge: Private
- Utility Supplier Sewer: SAWS
- Utility Supplier Water: SAWS
- Window Coverings: None Remain
Amenities
- Neighborhood Amenities: Clubhouse, Park/Playground, Jogging Trails, BBQ/Grill, Basketball Court
Finance and Tax Information
- Days On Market: 64
- Home Faces: East
- Home Owners Association Fee: 400
- Home Owners Association Frequency: Annually
- Home Owners Association Mandatory: Mandatory
- Home Owners Association Name: PS PROPERTY MANAGEMENT
- Total Tax: 2.1
Other Features
- Accessibility: Ext Door Opening 36"+, 36 inch or more wide halls, No Steps Down, First Floor Bath, Full Bath/Bed on 1st Flr, First Floor Bedroom
- Contract: Exclusive Agency
- Instdir: From I35 South turn left (East) on FM306, go down to FM1101. Turn right on FM1101, go past Canyon Middle School and turn left into August Fields. From I35 North turn right on Hwy46 (East) and turn left at first light at FM1101 (North).
- Interior Features: One Living Area, Liv/Din Combo, Island Kitchen, Breakfast Bar, Walk-In Pantry, Loft, Utility Room Inside, Open Floor Plan, Cable TV Available, High Speed Internet, All Bedrooms Downstairs, Laundry Main Level, Laundry Room, Telephone, Walk in Closets, Attic - Access only
- Legal Desc Lot: 233
- Legal Description: AUGUST FIELDS PHASE 4, BLOCK 7, LOT 233
- Miscellaneous: Builder 10-Year Warranty, Under Construction, No City Tax, Additional Bldr Warranty, Investor Potential, Cluster Mail Box, School Bus
- Occupancy: Vacant
- Ph To Show: 2107919032
- Possession: Closing/Funding
- Style: Two Story, Texas Hill Country
- Views: 22
Owner Information
- Owner Lrealreb: No
Similar Properties
Nearby Subdivisions


