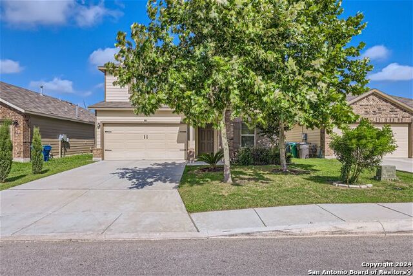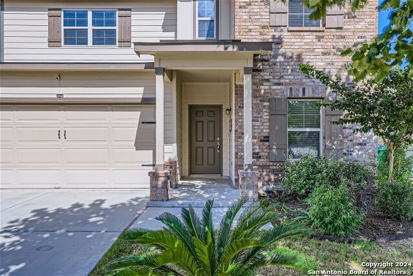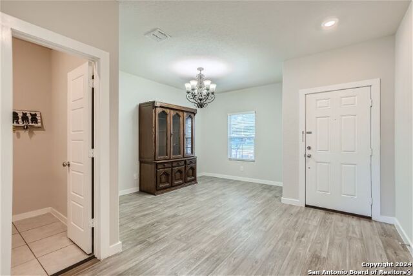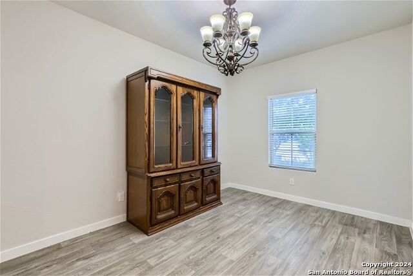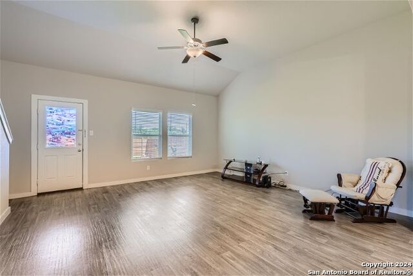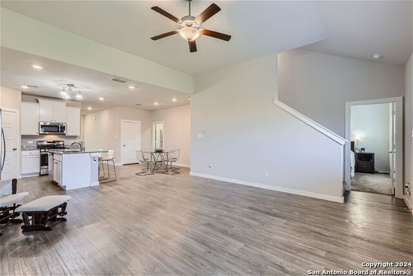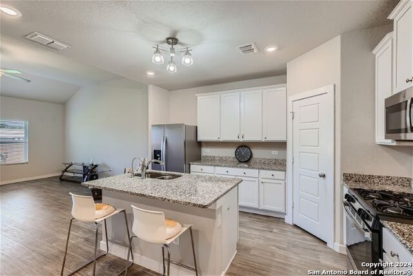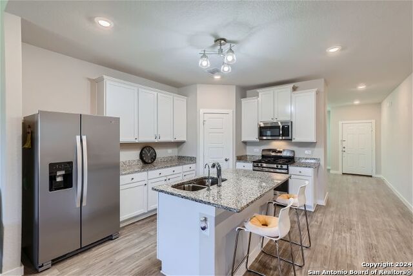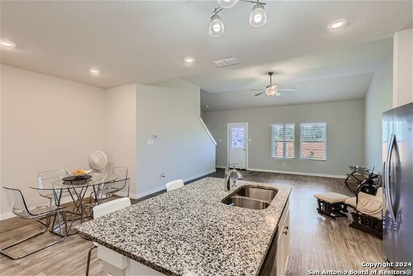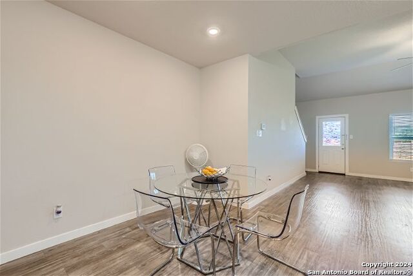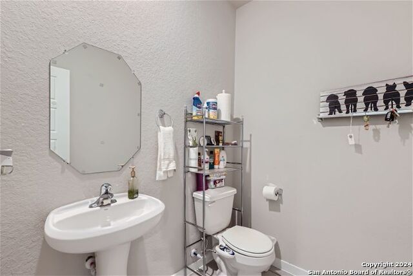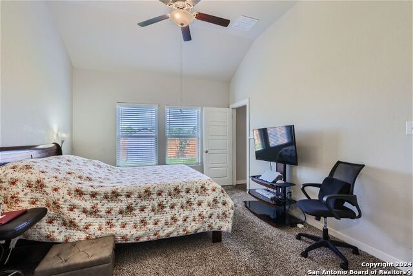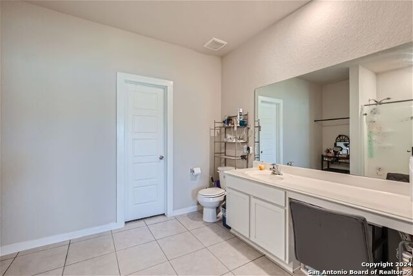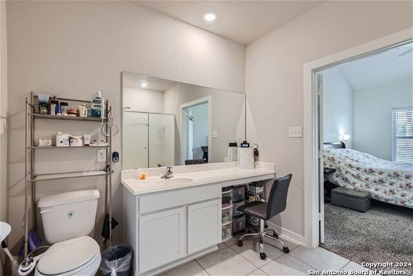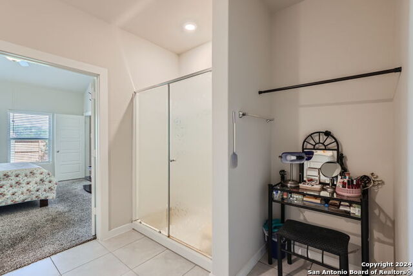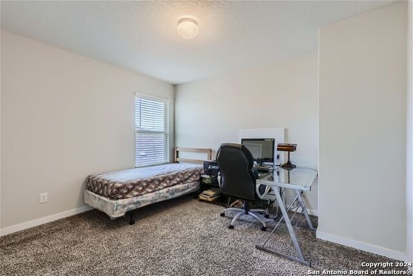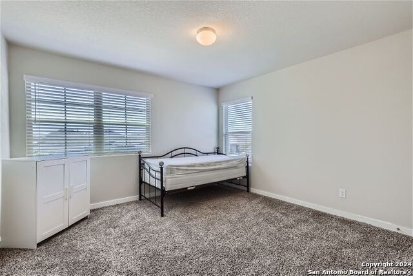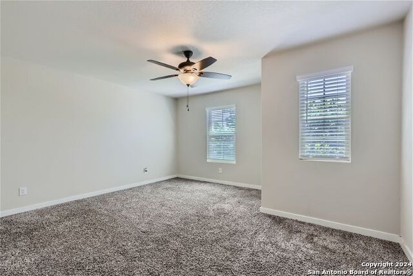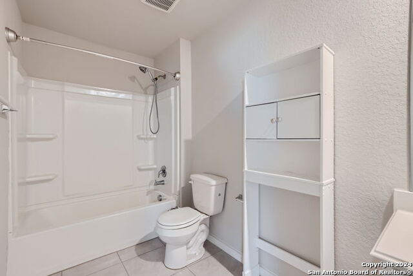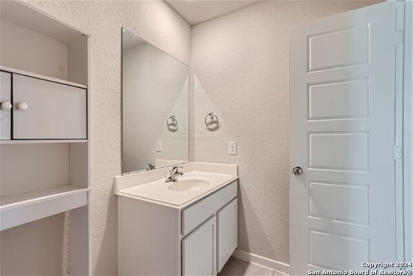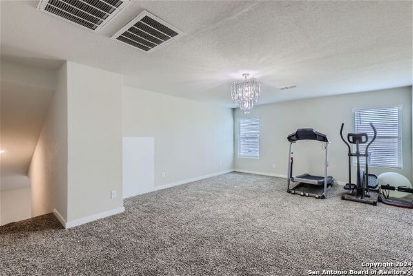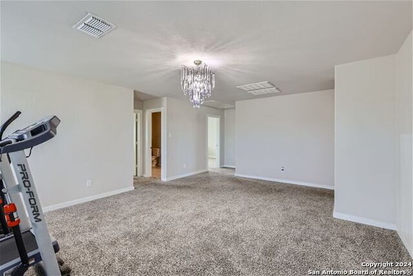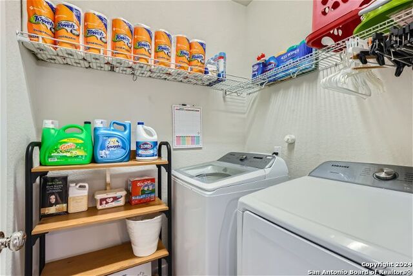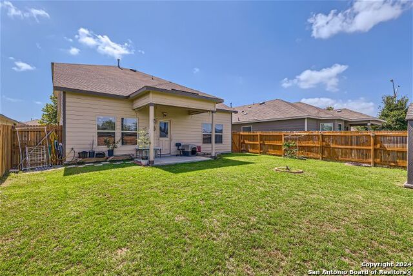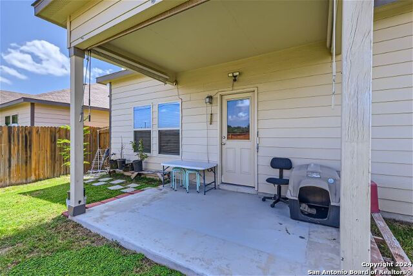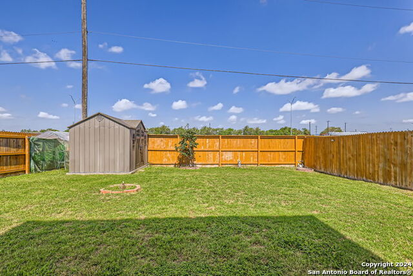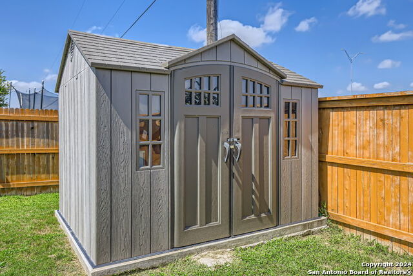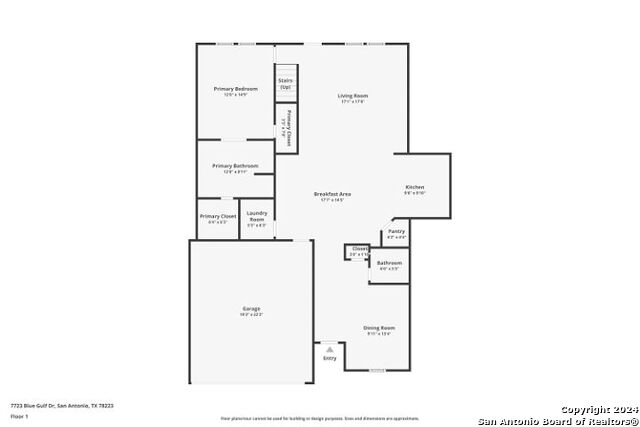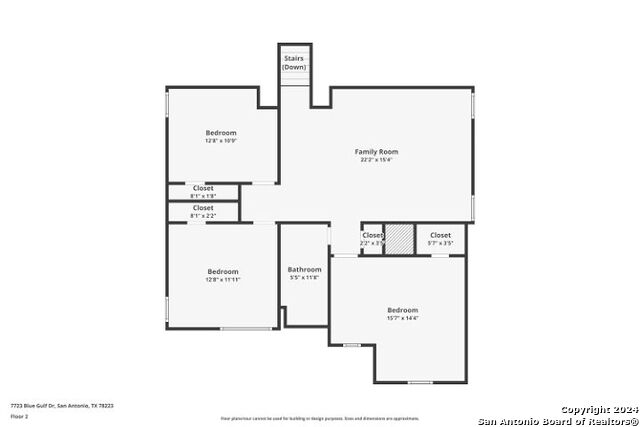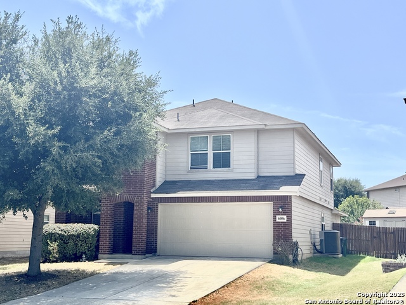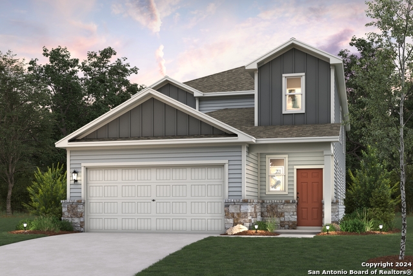7723 Blue Gulf Dr, San Antonio, TX 78222
Property Photos
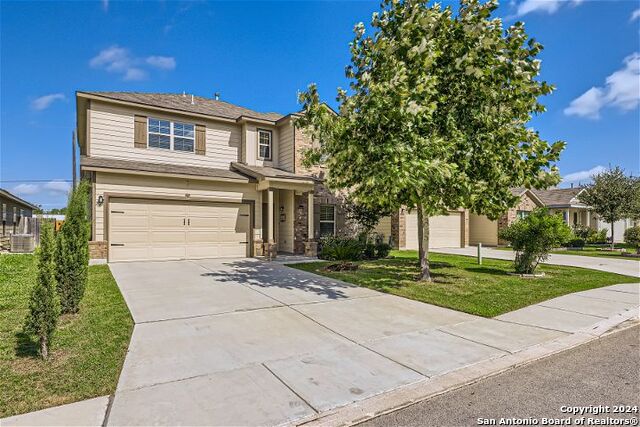
Would you like to sell your home before you purchase this one?
Priced at Only: $299,900
For more Information Call:
Address: 7723 Blue Gulf Dr, San Antonio, TX 78222
Property Location and Similar Properties
- MLS#: 1793822 ( Single Residential )
- Street Address: 7723 Blue Gulf Dr
- Viewed: 20
- Price: $299,900
- Price sqft: $122
- Waterfront: No
- Year Built: 2019
- Bldg sqft: 2468
- Bedrooms: 4
- Total Baths: 3
- Full Baths: 2
- 1/2 Baths: 1
- Garage / Parking Spaces: 2
- Days On Market: 64
- Additional Information
- County: BEXAR
- City: San Antonio
- Zipcode: 78222
- Subdivision: Republic Creek
- District: East Central I.S.D
- Elementary School: land Forest
- Middle School: Legacy
- High School: East Central
- Provided by: Orchard Brokerage
- Contact: Clinton Easterwood
- (210) 705-0609

- DMCA Notice
-
Description**Seller is offering $5K in concessions with accepted offer.*** Welcome to your move in ready dream home, where natural light floods every corner, creating a bright and inviting atmosphere. This beautiful residence features four spacious bedrooms, including a luxurious primary suite on the main level. The primary suite offers a serene retreat with its own ensuite bathroom equipped with a bidet toilet. The upper level houses three generously sized bedrooms, perfect for family or guests. The heart of the home is the modern kitchen, boasting granite countertops, new hardware, an island, and stainless steel appliances. With ample prep space, this kitchen is a chef's delight. Adjacent to the kitchen, you'll find both a separate dining room and a cozy breakfast nook, making it ideal for both formal dinners and casual meals. The kitchen overlooks the living room, providing a seamless flow for entertaining. An upper level bonus room offers additional living space, perfect for a media room, playroom, or home office. Step outside to the backyard oasis, complete with a covered patio, outdoor roller shades, and lush green space adorned with fruit trees. A convenient shed provides extra storage. The two car garage features an upgraded door, and the home is equipped with Arlo security cameras, a video doorbell, and a water softener with a reverse osmosis system. Located in a friendly community with a playground, this home is perfect for those seeking comfort, convenience, and a touch of luxury. Click the Virtual Tour link to view the 3D walkthrough. Discounted rate options and no lender fee future refinancing may be available for qualified buyers of this home.
Payment Calculator
- Principal & Interest -
- Property Tax $
- Home Insurance $
- HOA Fees $
- Monthly -
Features
Building and Construction
- Builder Name: M/I
- Construction: Pre-Owned
- Exterior Features: Brick, Siding
- Floor: Carpeting, Ceramic Tile, Laminate
- Foundation: Slab
- Kitchen Length: 17
- Other Structures: Shed(s)
- Roof: Composition
- Source Sqft: Appsl Dist
Land Information
- Lot Improvements: Street Paved, Curbs, Sidewalks, Streetlights, Asphalt
School Information
- Elementary School: Highland Forest
- High School: East Central
- Middle School: Legacy
- School District: East Central I.S.D
Garage and Parking
- Garage Parking: Two Car Garage, Attached
Eco-Communities
- Water/Sewer: Water System, Sewer System
Utilities
- Air Conditioning: One Central
- Fireplace: Not Applicable
- Heating Fuel: Natural Gas
- Heating: Central
- Recent Rehab: No
- Window Coverings: All Remain
Amenities
- Neighborhood Amenities: Park/Playground
Finance and Tax Information
- Days On Market: 146
- Home Faces: East, South
- Home Owners Association Fee: 90
- Home Owners Association Frequency: Quarterly
- Home Owners Association Mandatory: Mandatory
- Home Owners Association Name: REPUBLIC CREEK
- Total Tax: 6600
Rental Information
- Currently Being Leased: No
Other Features
- Contract: Exclusive Right To Sell
- Instdir: Get on I-37 S from S Presa St and Steves Ave, Continue on I-37 S to I- 410 Access Rd/SE Loop 410 Acc Rd. Take exit 39 from I-410 N, Take S WW White Rd and Red Bandit St to Blue Gulf Dr, Home on right.
- Interior Features: Two Living Area, Separate Dining Room, Eat-In Kitchen, Two Eating Areas, Island Kitchen, Breakfast Bar, Utility Room Inside, Open Floor Plan, Laundry Main Level, Walk in Closets
- Legal Desc Lot: 34
- Legal Description: NCB 10881 (REPUBLIC CREEK UT-1), BLOCK 5 LOT 34 2020-NEW PER
- Miscellaneous: Virtual Tour
- Occupancy: Owner
- Ph To Show: 8007469464
- Possession: Closing/Funding
- Style: Two Story, Traditional
- Views: 20
Owner Information
- Owner Lrealreb: No
Similar Properties
Nearby Subdivisions
Agave
Bexar
Blue Ridge Ranch
Blue Rock Springs
Covington Oaks Condons
East Central Area
Foster Meadows
Green Acres
Hidden Oasis
Ida Creek
Jupe Subdivision
Jupe/manor Terrace
Lakeside
Manor Terrace
Mary Helen
N/a
Peach Grove
Pecan Valley
Pecan Valley Est
Rancho Del Lago Ph 10
Red Hawk Landing
Republic Creek
Republic Oaks
Riposa Vita
Salado Creek
Southern Hills
Spanish Trails
Spanish Trails Villas
Spanish Trails-unit 1 West
Stonegate
Surron Farms
Sutton Farms
The Meadows
Thea Meadows
Torian Village
Unknown
Willow Point


