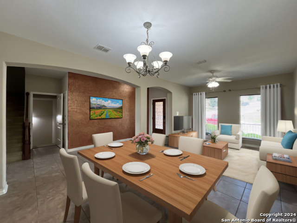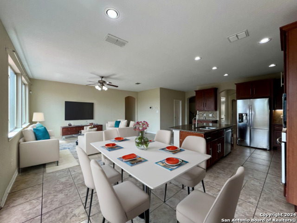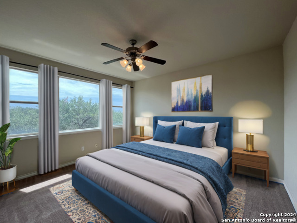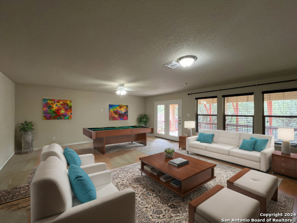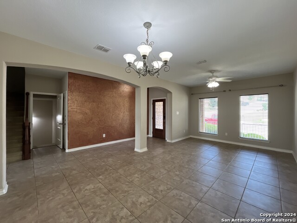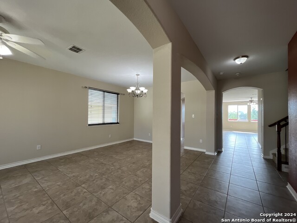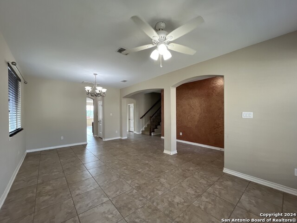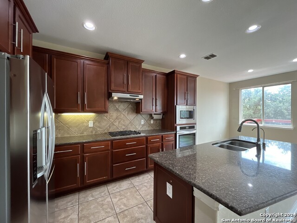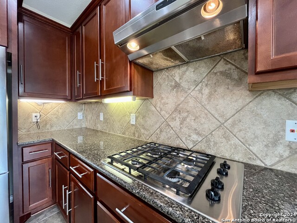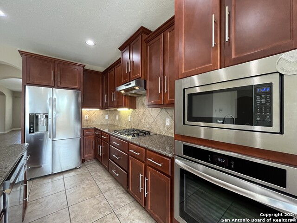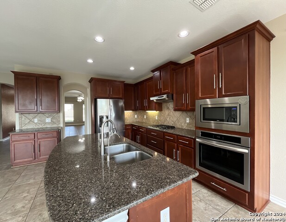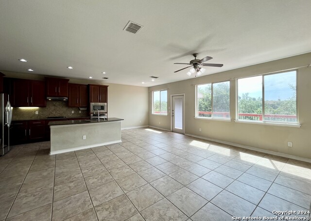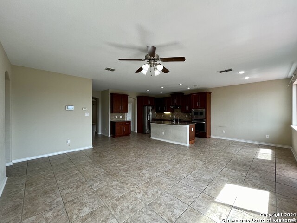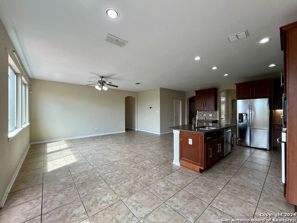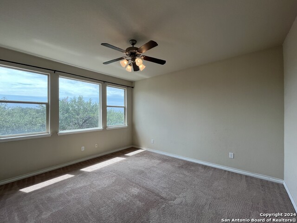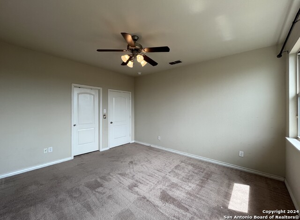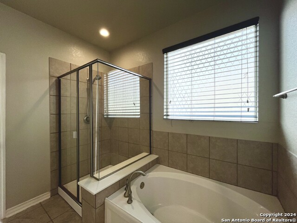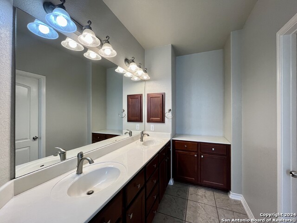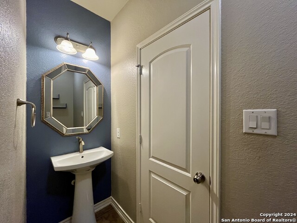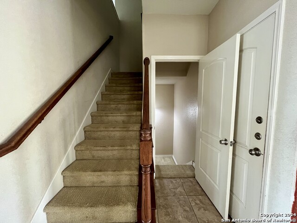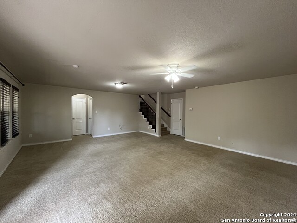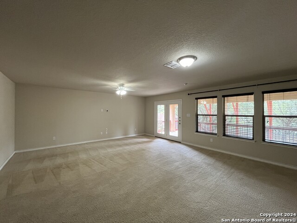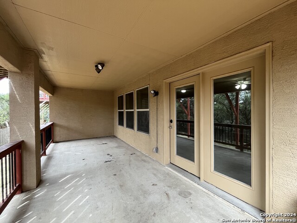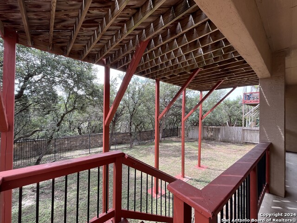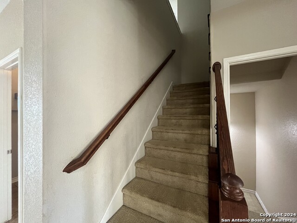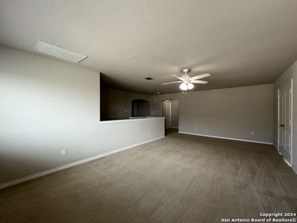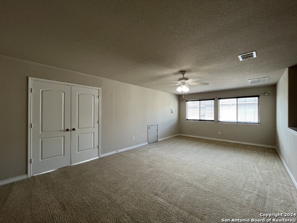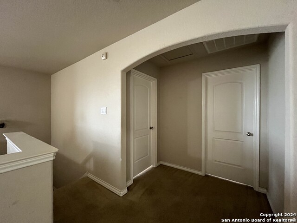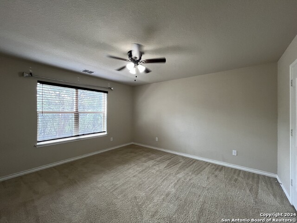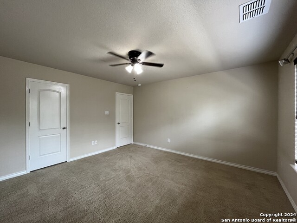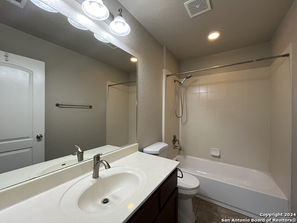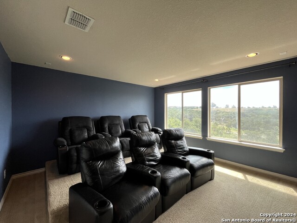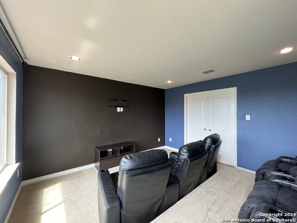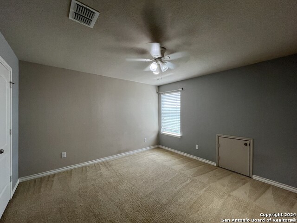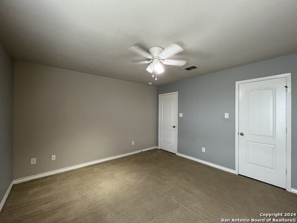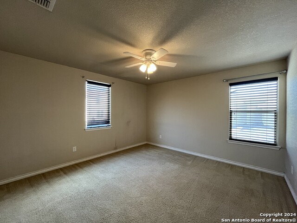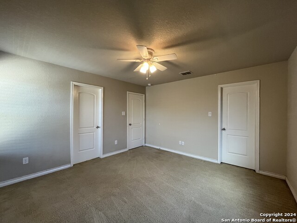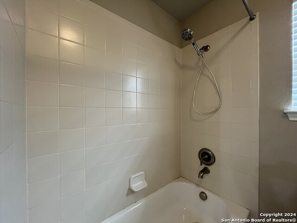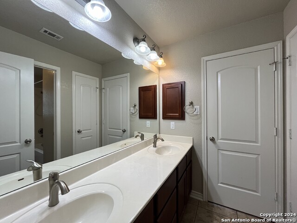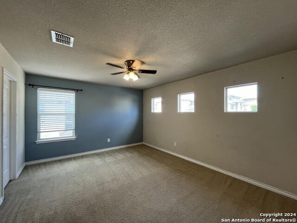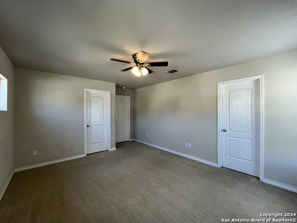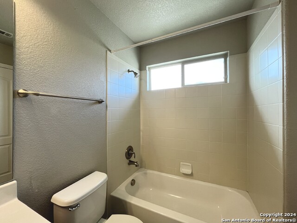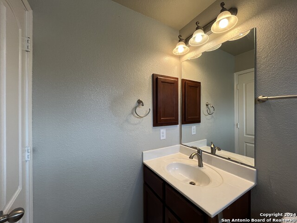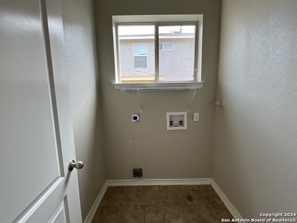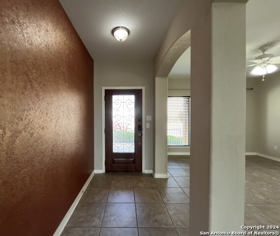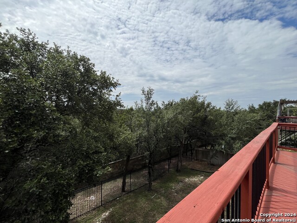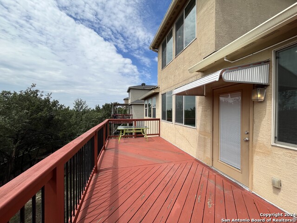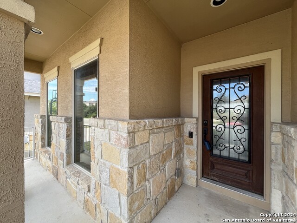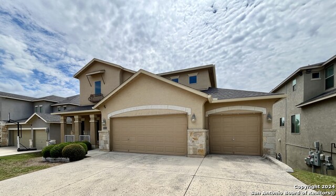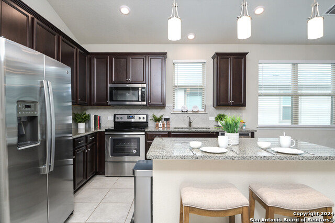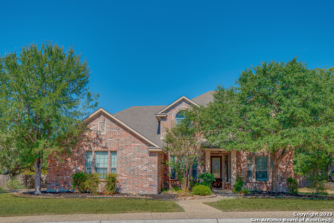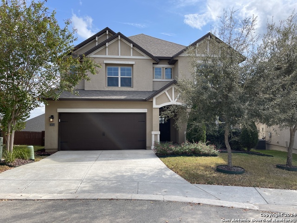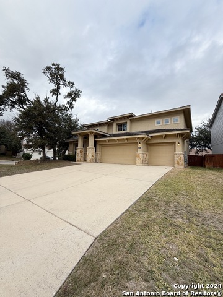23222 Woodlawn Ridge, San Antonio, TX 78259
Property Photos
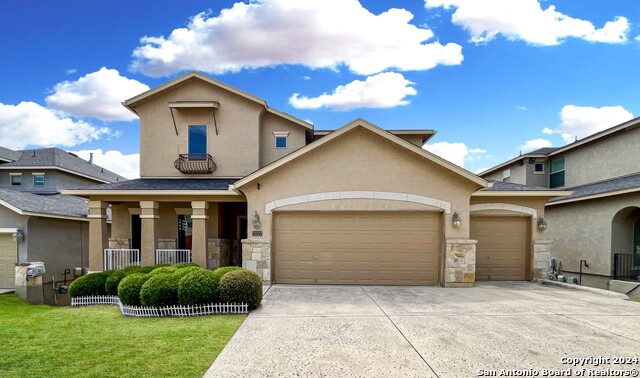
Would you like to sell your home before you purchase this one?
Priced at Only: $3,345
For more Information Call:
Address: 23222 Woodlawn Ridge, San Antonio, TX 78259
Property Location and Similar Properties
- MLS#: 1793921 ( Residential Rental )
- Street Address: 23222 Woodlawn Ridge
- Viewed: 47
- Price: $3,345
- Price sqft: $1
- Waterfront: No
- Year Built: 2011
- Bldg sqft: 4107
- Bedrooms: 5
- Total Baths: 5
- Full Baths: 4
- 1/2 Baths: 1
- Days On Market: 167
- Additional Information
- County: BEXAR
- City: San Antonio
- Zipcode: 78259
- Subdivision: Cliffs At Cibolo
- District: North East I.S.D
- Elementary School: Roan Forest
- Middle School: Tejeda
- High School: Johnson
- Provided by: PMI Birdy Properties, CRMC
- Contact: Gregg Birdy
- (210) 963-6900

- DMCA Notice
-
Description**MOVE IN INCENTIVE: 1/2 OFF OF THE FIRST FULL MONTHS RENT!** Welcome to this luxurious 5 bedroom, 4.5 bathroom, 3 story home offering an expansive open floor plan and high ceilings. Featuring three spacious living rooms, ceramic tile in main areas, and plush carpet flooring in the bedrooms and other parts of the home, this residence is designed for ultimate comfort and elegance. Enjoy year round comfort with multiple HVAC systems equipped with programmable thermostats, ceiling fans, and a grand chandelier. The home includes a movie room complete with theater style chairs, perfect for entertaining. The gourmet kitchen is a chef's dream, featuring an island/breakfast bar, built in wall oven, gas cooktop, dishwasher, granite countertops, microwave, walk in pantry, and refrigerator. The main primary bedroom is conveniently located on the first floor and boasts an ensuite with a walk in shower, garden tub, double vanity, and a walk in closet. The remaining bedrooms are situated on the second floor, each with access to additional full baths. The home also includes a versatile game room, providing ample space for leisure activities. Outdoors, you will find multiple decks and balconies, mature trees, a privacy fence, stone/masonry fence, and a wrought iron fence, all enhanced by a sprinkler system. The property includes a 3 car garage, offering plenty of storage and parking space. This home combines luxury, comfort, and modern conveniences, making it the perfect rental for those seeking an upscale living experience. "RESIDENT BENEFIT PACKAGE" ($50/Month)*Renters Insurance Recommended*PET APPS $25 per profile.
Payment Calculator
- Principal & Interest -
- Property Tax $
- Home Insurance $
- HOA Fees $
- Monthly -
Features
Building and Construction
- Apprx Age: 13
- Builder Name: McMillan
- Exterior Features: Stone/Rock, Stucco
- Flooring: Carpeting, Ceramic Tile
- Foundation: Slab
- Kitchen Length: 16
- Other Structures: None
- Roof: Heavy Composition
- Source Sqft: Appsl Dist
Land Information
- Lot Description: On Greenbelt, Mature Trees (ext feat), Level
- Lot Dimensions: 60x115
School Information
- Elementary School: Roan Forest
- High School: Johnson
- Middle School: Tejeda
- School District: North East I.S.D
Garage and Parking
- Garage Parking: Three Car Garage, Attached
Eco-Communities
- Energy Efficiency: Programmable Thermostat, Double Pane Windows, Low E Windows, Ceiling Fans
- Water/Sewer: Water System, Sewer System
Utilities
- Air Conditioning: Three+ Central
- Fireplace: Not Applicable
- Heating Fuel: Natural Gas
- Heating: Central, 3+ Units
- Recent Rehab: No
- Security: Controlled Access, Security System
- Utility Supplier Elec: CPS
- Utility Supplier Gas: CPS
- Utility Supplier Grbge: TIGER
- Utility Supplier Other: ATT/SPECTRUM
- Utility Supplier Sewer: SAWS
- Utility Supplier Water: SAWS
- Window Coverings: All Remain
Amenities
- Common Area Amenities: Near Shopping
Finance and Tax Information
- Application Fee: 75
- Cleaning Deposit: 500
- Days On Market: 153
- Max Num Of Months: 12
- Security Deposit: 4518
Rental Information
- Rent Includes: No Inclusions
- Tenant Pays: Gas/Electric, Water/Sewer, Yard Maintenance, Garbage Pickup
Other Features
- Accessibility: Level Drive, First Floor Bath, First Floor Bedroom, Stall Shower
- Application Form: ONLINE
- Apply At: WWW.APPLYBIRDY.COM
- Instdir: Take E Sonterra Blvd and TPC Pkwy to Ellis Park 10 min (5.5 mi) Drive to Woodlawn Ridge
- Interior Features: Three Living Area, Liv/Din Combo, Eat-In Kitchen, Two Eating Areas, Island Kitchen, Breakfast Bar, Walk-In Pantry, Game Room, Media Room, Utility Room Inside, Secondary Bedroom Down, 1st Floor Lvl/No Steps, High Ceilings, Open Floor Plan, Cable TV Available, High Speed Internet, Laundry Main Level, Laundry Room, Walk in Closets
- Legal Description: NCB 18218 (NORTH POINTE SUBD UT-3), BLOCK 9 LOT 9 NEW ACCT P
- Min Num Of Months: 12
- Miscellaneous: Broker-Manager, Cluster Mail Box
- Occupancy: Vacant
- Personal Checks Accepted: No
- Ph To Show: 210-222-2227
- Restrictions: Other
- Salerent: For Rent
- Section 8 Qualified: No
- Style: 3 or More, Spanish
- Views: 47
Owner Information
- Owner Lrealreb: No
Similar Properties
Nearby Subdivisions


