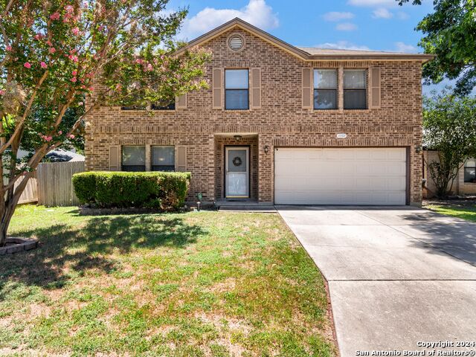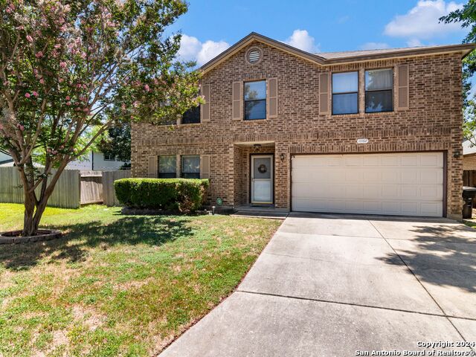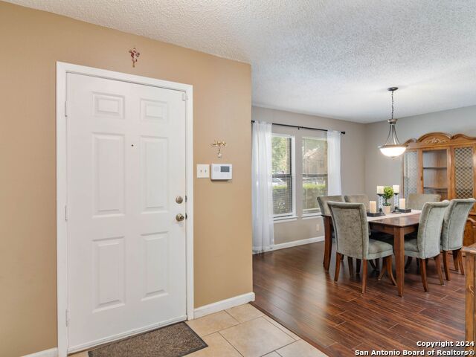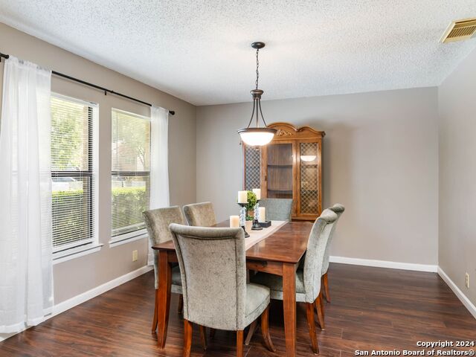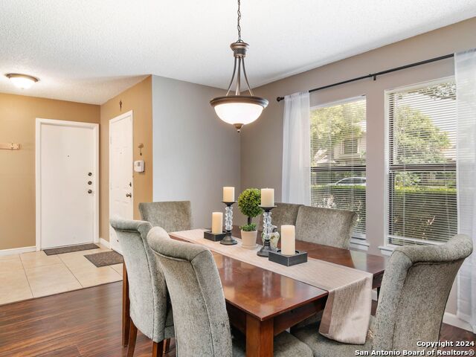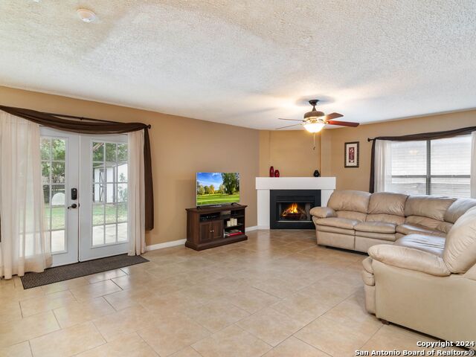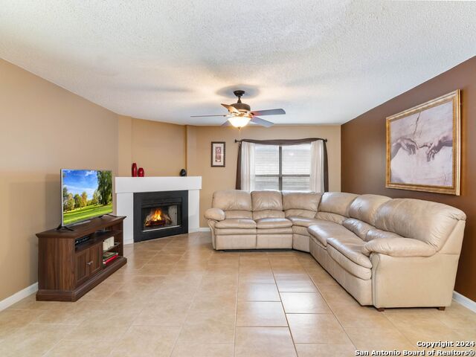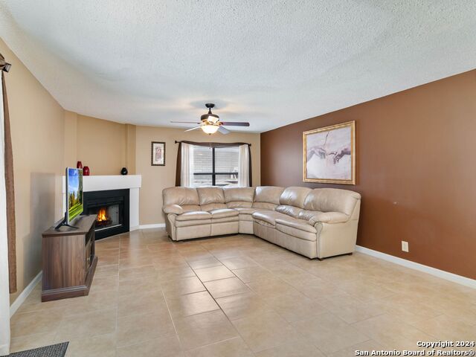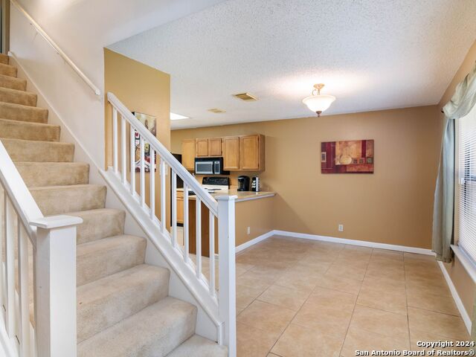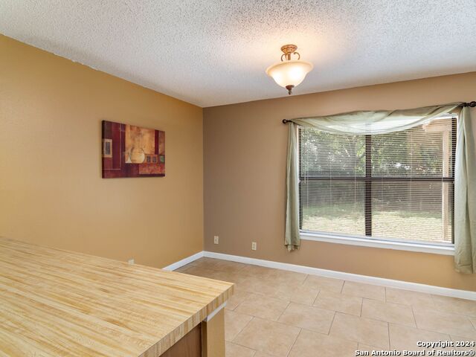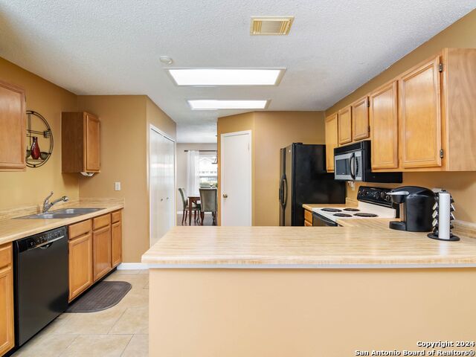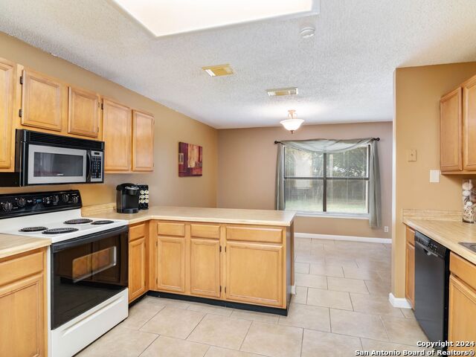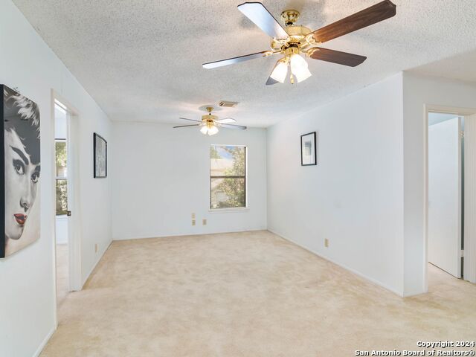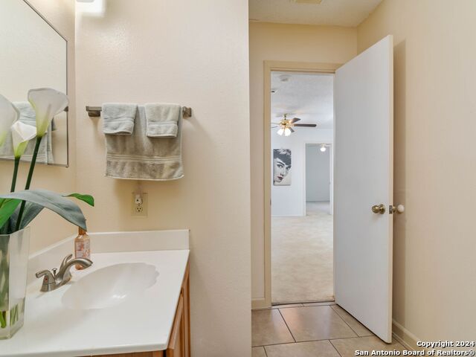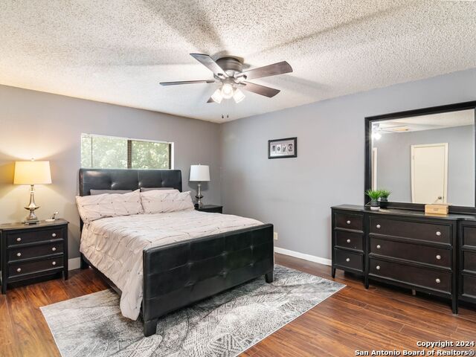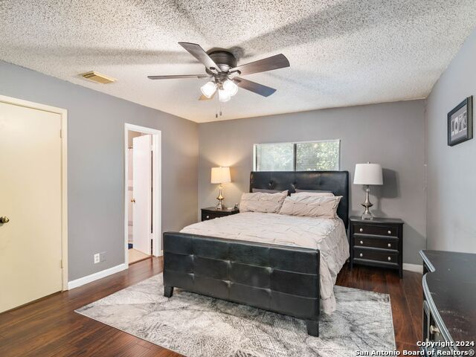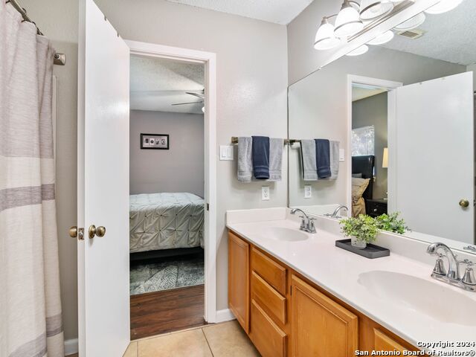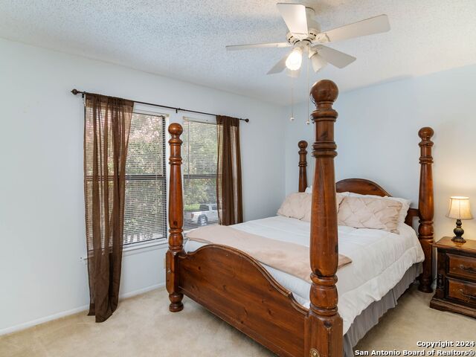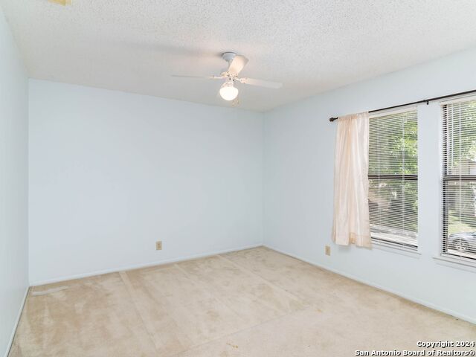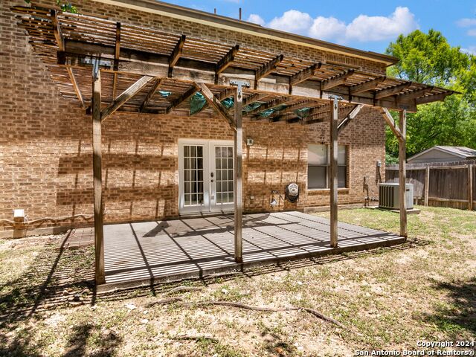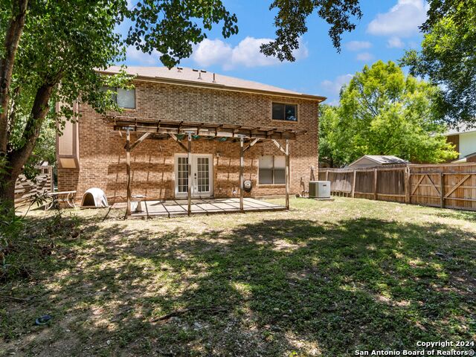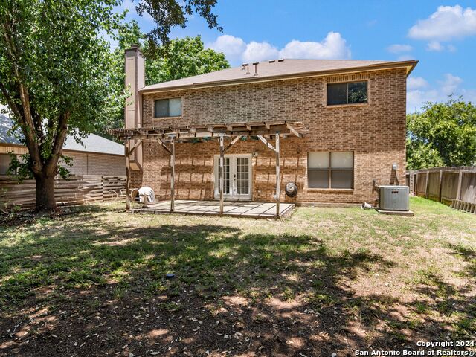11162 Moonlit, San Antonio, TX 78249
Property Photos
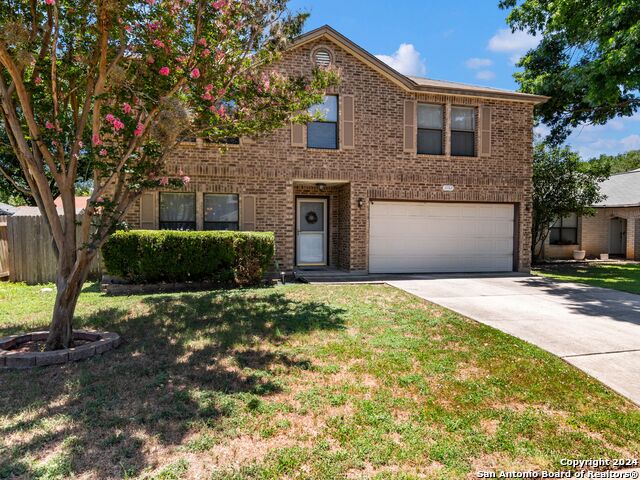
Would you like to sell your home before you purchase this one?
Priced at Only: $285,000
For more Information Call:
Address: 11162 Moonlit, San Antonio, TX 78249
Property Location and Similar Properties
- MLS#: 1793948 ( Single Residential )
- Street Address: 11162 Moonlit
- Viewed: 26
- Price: $285,000
- Price sqft: $113
- Waterfront: No
- Year Built: 1990
- Bldg sqft: 2521
- Bedrooms: 4
- Total Baths: 3
- Full Baths: 2
- 1/2 Baths: 1
- Garage / Parking Spaces: 2
- Days On Market: 63
- Additional Information
- County: BEXAR
- City: San Antonio
- Zipcode: 78249
- Subdivision: Parkwood
- District: Northside
- Elementary School: Scobee
- Middle School: Stinson Katherine
- High School: Louis D Brandeis
- Provided by: Kuper Sotheby's Int'l Realty
- Contact: Sandra De La Garza
- (210) 464-5010

- DMCA Notice
-
DescriptionWelcome to 11162 Moonlit Park, a beautiful brick exterior home located in the highly sought after Medical Center area of San Antonio. This two story residence boasts 4 spacious bedrooms, 2 1/2 bathrooms, and many other desirable features for the perfect family home. Upon entering, you'll be greeted with the formal dining area, and an expansive living room that will make an ideal space for gathering with family and friends. The heart of this home resides within the spacious kitchen, complete with wood cabinets and a large wood top island, ideal for cooking and social gatherings. Upstairs, all four bedrooms offer ample space and natural lighting, along with an additional living area suitable for any family needs. NISD Schools and close to UTSA, Medical Center, La Cantera, Six Flags, and SeaWorld.
Payment Calculator
- Principal & Interest -
- Property Tax $
- Home Insurance $
- HOA Fees $
- Monthly -
Features
Building and Construction
- Apprx Age: 34
- Builder Name: RAYCO
- Construction: Pre-Owned
- Exterior Features: Brick, Siding
- Floor: Carpeting, Ceramic Tile, Wood
- Foundation: Slab
- Kitchen Length: 16
- Roof: Composition
- Source Sqft: Appsl Dist
School Information
- Elementary School: Scobee
- High School: Louis D Brandeis
- Middle School: Stinson Katherine
- School District: Northside
Garage and Parking
- Garage Parking: Two Car Garage
Eco-Communities
- Water/Sewer: Water System, Sewer System
Utilities
- Air Conditioning: One Central
- Fireplace: One, Living Room
- Heating Fuel: Electric
- Heating: Central
- Window Coverings: Some Remain
Amenities
- Neighborhood Amenities: Pool, Tennis, Park/Playground
Finance and Tax Information
- Days On Market: 47
- Home Owners Association Fee: 250
- Home Owners Association Frequency: Annually
- Home Owners Association Mandatory: Mandatory
- Home Owners Association Name: PARKWOOD HOMEOWNERS ASSOCIATION
- Total Tax: 8119.89
Other Features
- Contract: Exclusive Right To Sell
- Instdir: 1604 to Kyle Seale Pkwy., left on W. Hausman Rd., Right on Woller Rd., Left on Corian Park Dr., Right on Huntsman Rd., Left on Autumn Park, Right on Moonlit
- Interior Features: Two Living Area, Separate Dining Room, Eat-In Kitchen, Two Eating Areas, Breakfast Bar, Game Room, Utility Room Inside, All Bedrooms Upstairs
- Legal Desc Lot: 24
- Legal Description: NCB 19094 BLK 7 LOT 24 (PARKWOOD UT-2) "HAUSMAN/PRUE RD" ANN
- Ph To Show: 210-222-2227
- Possession: Closing/Funding
- Style: Two Story
- Views: 26
Owner Information
- Owner Lrealreb: No
Nearby Subdivisions
Auburn Ridge
Babcock North
Babcock Place
Carriage Hills
College Park
Creekview Estates
De Zavala Trails
Eagles Bluff
Enclave
Hills At River Mist
Hunter Chase
Hunters Chase
Hunters Glenn
Jade Oaks
Maverick Creek
Meadows Of Carriage Hills
Oakland Heights
Oakland Heights Ns
Oakmont Downs
Oakridge Pointe
Oxbow
Parkwood
Pomona Park Subdivision
Presidio
Provincia Villas
Regency Meadow
Ridgehaven
River Mist U-1
Rivermist
Rose Hill
Shavano Village
Steubing Farm
Steubing Farm Ut-7 (enclave) B
Tanglewood
The Park At University Hills
University Hills
University Oaks
University Village
Villas At Presidio
Woller Creek
Woodbridge
Woodridge
Woodridge Village
Woods Of Shavano
Woodthorn


