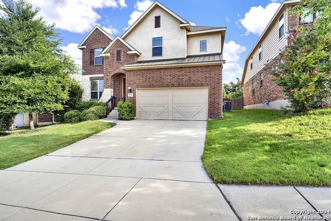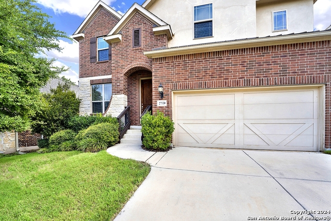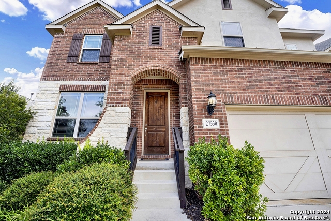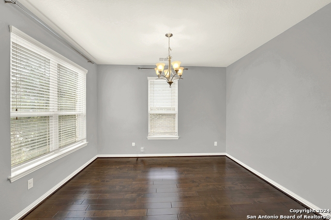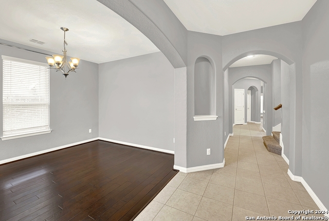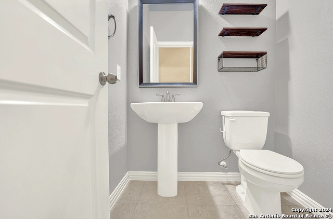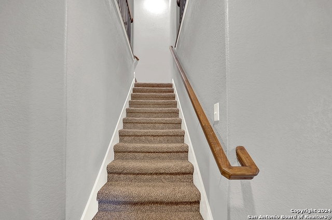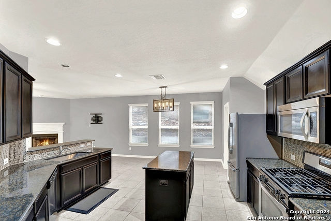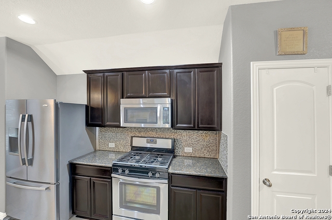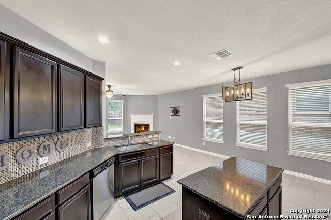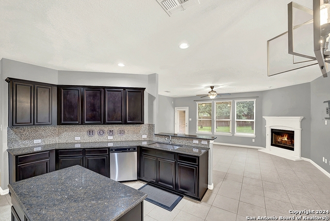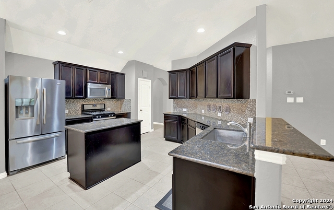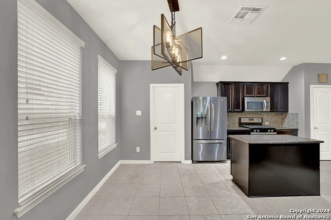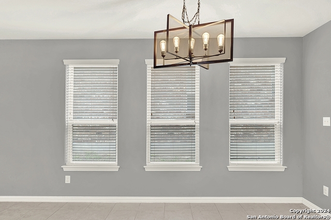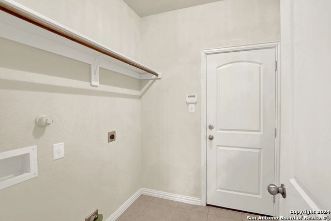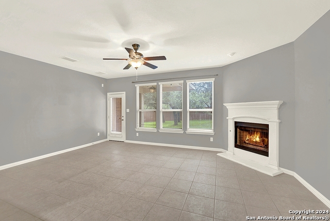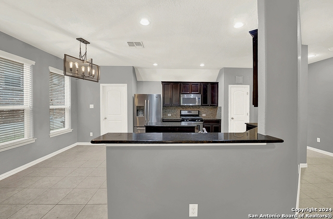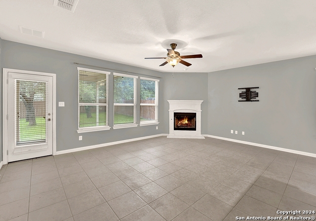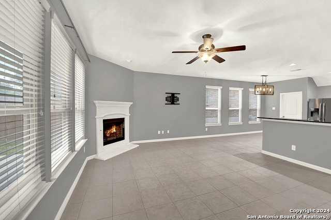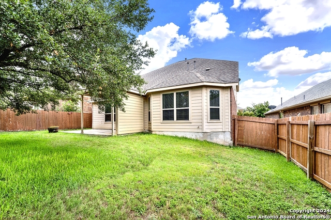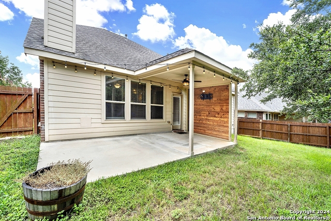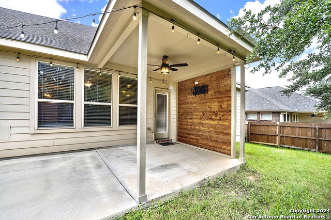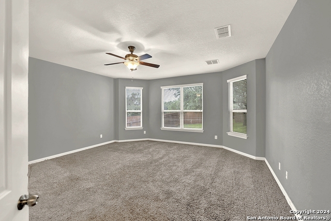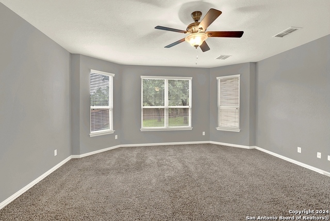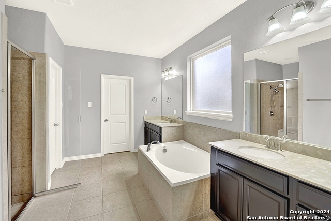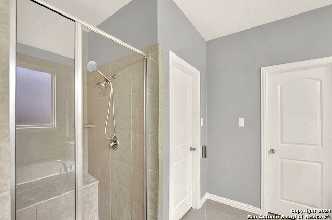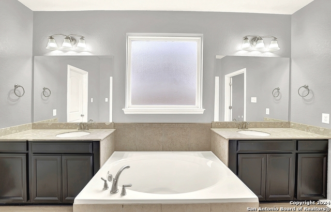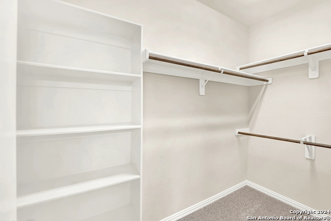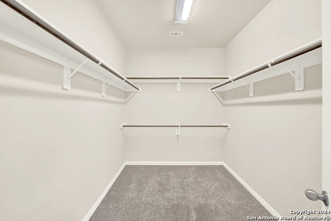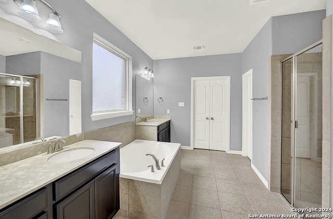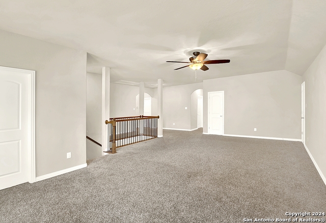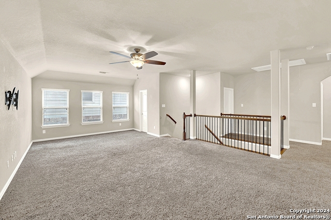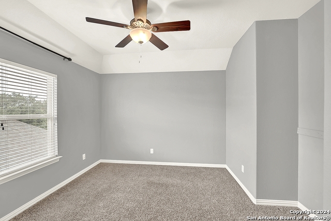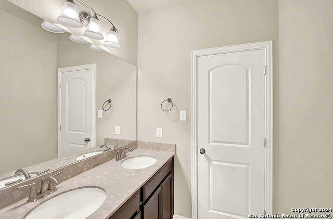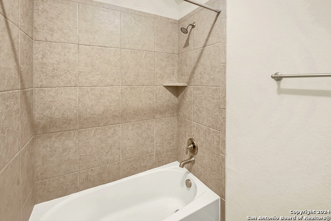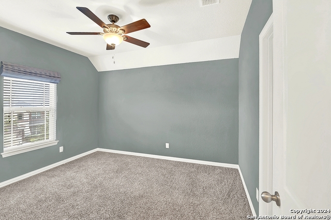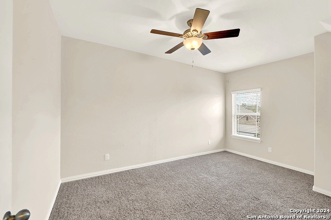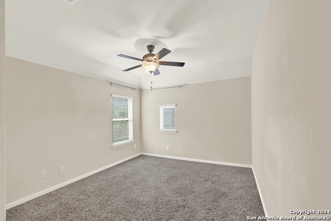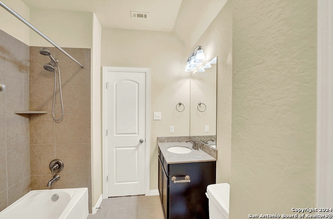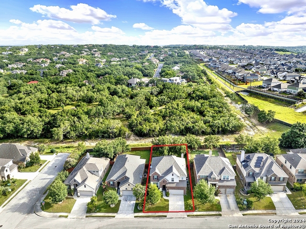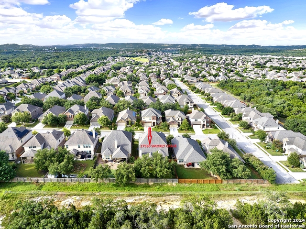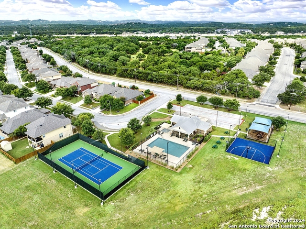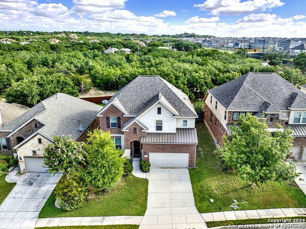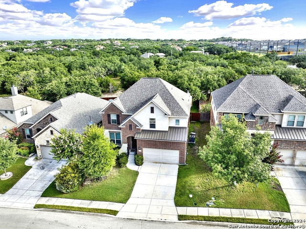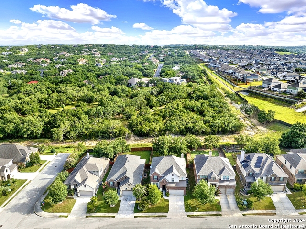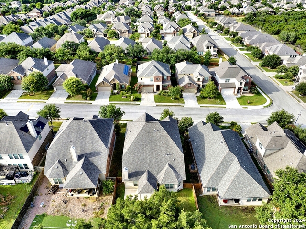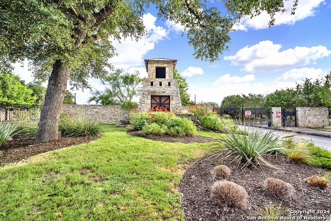27530 Smokey Chase, Boerne, TX 78015
Property Photos
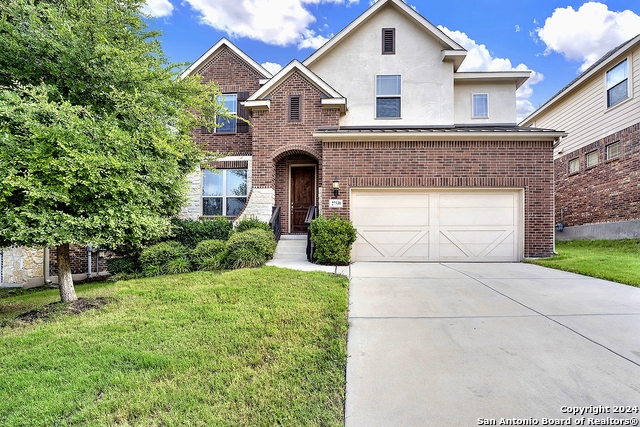
Would you like to sell your home before you purchase this one?
Priced at Only: $484,999
For more Information Call:
Address: 27530 Smokey Chase, Boerne, TX 78015
Property Location and Similar Properties
- MLS#: 1794292 ( Single Residential )
- Street Address: 27530 Smokey Chase
- Viewed: 19
- Price: $484,999
- Price sqft: $149
- Waterfront: No
- Year Built: 2015
- Bldg sqft: 3245
- Bedrooms: 5
- Total Baths: 4
- Full Baths: 3
- 1/2 Baths: 1
- Garage / Parking Spaces: 2
- Days On Market: 63
- Additional Information
- County: KENDALL
- City: Boerne
- Zipcode: 78015
- Subdivision: Sablechase
- District: Boerne
- Elementary School: Van Raub
- Middle School: Boerne S
- High School: Boerne Champion
- Provided by: Epique Realty LLC
- Contact: Derek Bedell
- (949) 547-5727

- DMCA Notice
-
DescriptionYou want to be in Boerne....you got it!!! Do you want a VA assumable loan at 2.62% interest rate. Now let's get to talking about this unbelievable home. 5 Bedrooms with the Primary downstairs so you don't hear the noisy roommates(kids). Double vanity so you don't have to share all the counter space with your significate other. 3.5 baths so there wont be much fighting for who gets what bathroom. Open concept with an island kitchen. Massive game room upstairs for entertaining. Or if you want to entertain outside, you have a big backyard, backed up to Green Space.
Payment Calculator
- Principal & Interest -
- Property Tax $
- Home Insurance $
- HOA Fees $
- Monthly -
Features
Building and Construction
- Builder Name: Gehan
- Construction: Pre-Owned
- Exterior Features: Brick, 3 Sides Masonry, Stone/Rock
- Floor: Carpeting, Ceramic Tile, Wood
- Foundation: Slab
- Kitchen Length: 13
- Roof: Composition
- Source Sqft: Appsl Dist
School Information
- Elementary School: Van Raub
- High School: Boerne Champion
- Middle School: Boerne Middle S
- School District: Boerne
Garage and Parking
- Garage Parking: Two Car Garage
Eco-Communities
- Water/Sewer: Water System, Sewer System
Utilities
- Air Conditioning: One Central
- Fireplace: One, Living Room, Wood Burning, Gas Starter
- Heating Fuel: Natural Gas
- Heating: Central
- Window Coverings: Some Remain
Amenities
- Neighborhood Amenities: Controlled Access, Pool, Tennis, Clubhouse, Park/Playground
Finance and Tax Information
- Days On Market: 297
- Home Owners Association Fee: 240
- Home Owners Association Frequency: Quarterly
- Home Owners Association Mandatory: Mandatory
- Home Owners Association Name: SABLECHASE
- Total Tax: 9613.95
Other Features
- Block: 48
- Contract: Exclusive Right To Sell
- Instdir: Sable Run to Mystic Chase, Left on Cozy Pass, Right on Smokey Chase
- Interior Features: One Living Area, Separate Dining Room, Eat-In Kitchen, Two Eating Areas, Island Kitchen, Breakfast Bar, Walk-In Pantry, Game Room, Utility Room Inside, 1st Floor Lvl/No Steps, High Ceilings, Open Floor Plan, Cable TV Available, High Speed Internet, Laundry Main Level, Laundry Lower Level, Laundry Room, Telephone, Walk in Closets, Attic - Partially Floored, Attic - Pull Down Stairs
- Legal Desc Lot: 21
- Legal Description: CB 4711F (SABLECHASE UT-3C), BLOCK 48 LOT 21 2014- NEW PER P
- Occupancy: Vacant
- Ph To Show: 2102222227
- Possession: Closing/Funding
- Style: Two Story
- Views: 19
Owner Information
- Owner Lrealreb: No
Nearby Subdivisions
Arbors At Fair Oaks
Boerne
Boerne Hollow
Cielo Ranch
Deer Meadow Estates
Elkhorn Ridge
Enclave
Fair Oaks Ranch
Fallbrook
Fallbrook - Bexar County
Front Gate
Hills Of Cielo-ranch
Homestead
Lost Creek
Lost Creek Ranch
Mirabel
N/a
Napa Oaks
Overlook At Cielo-ranch
Presidio Of Lost Creek
Ridge Creek
Sablechase
Setterfeld Estates 1
Southglen
Stone Creek
Stonehaven Enclave
The Bluffs At Stonehaven
The Bluffs Of Lost Creek
The Woods At Fair Oaks
The Woods At Fair Oaks (common
Village Green
Woodland Ranch Estates


