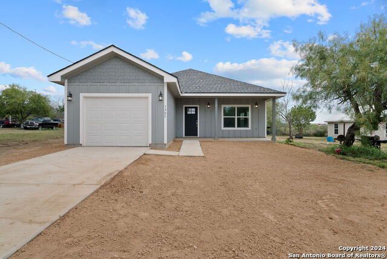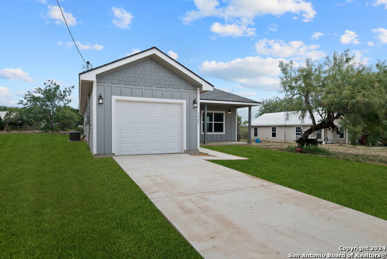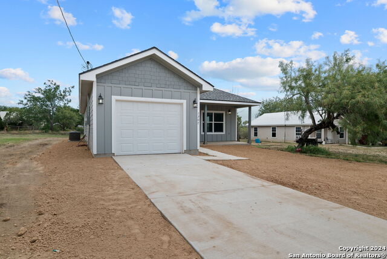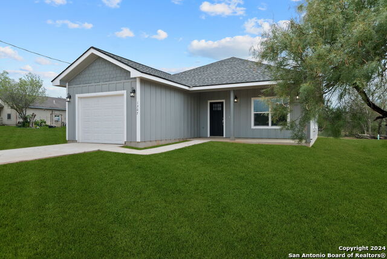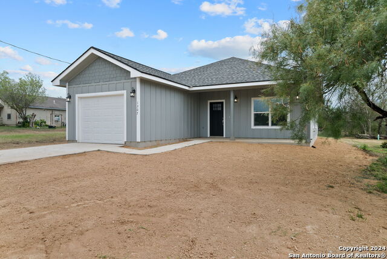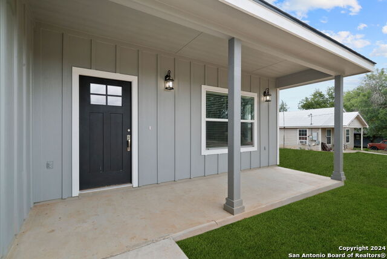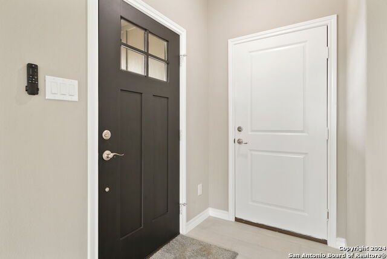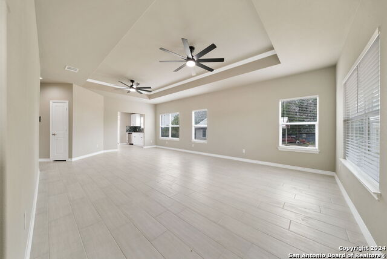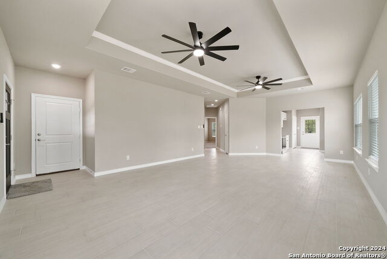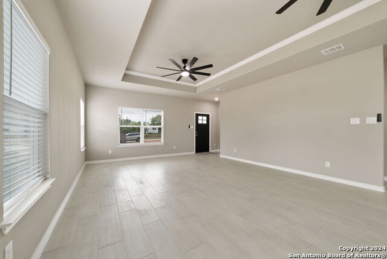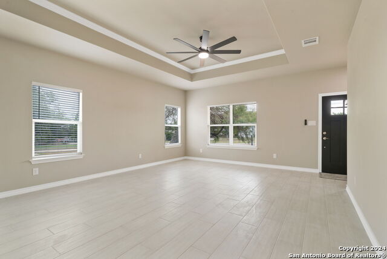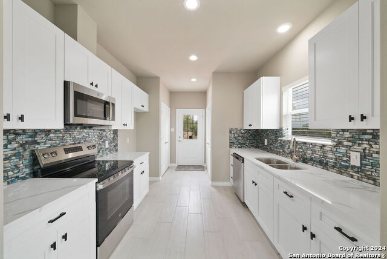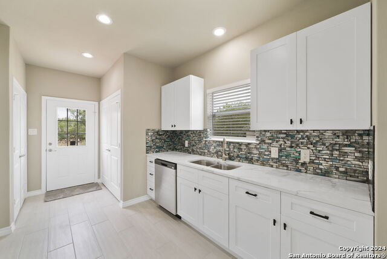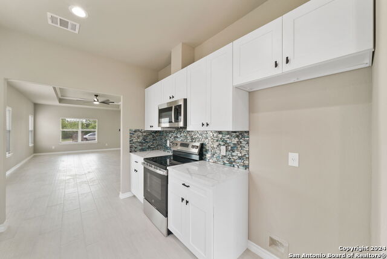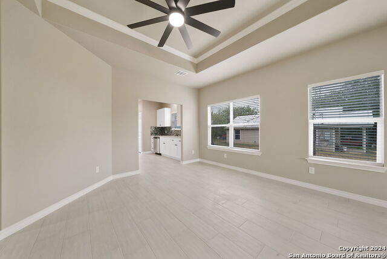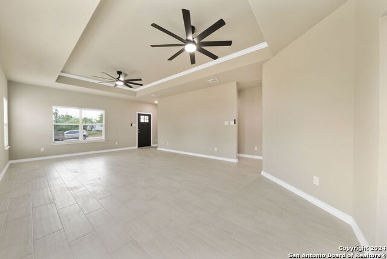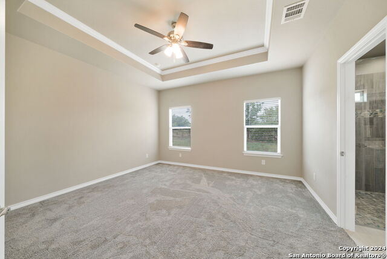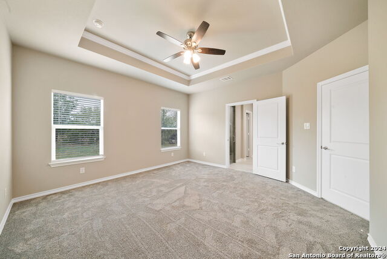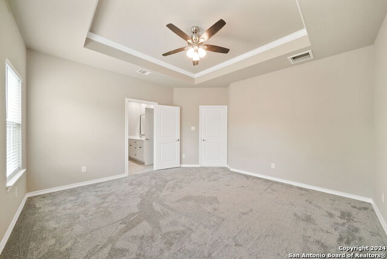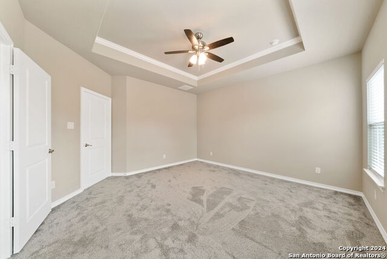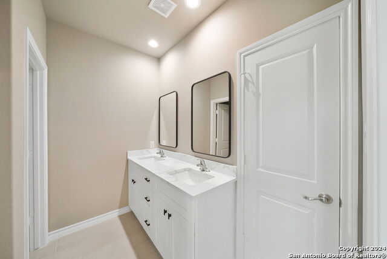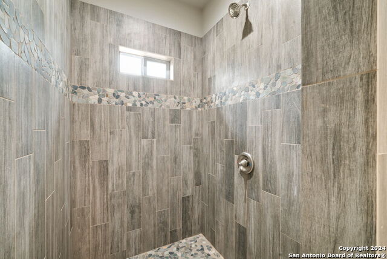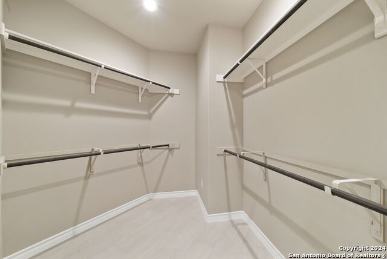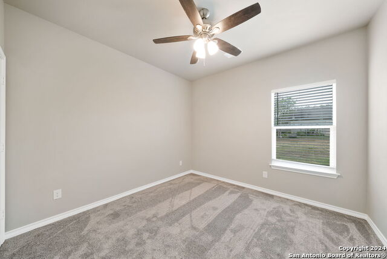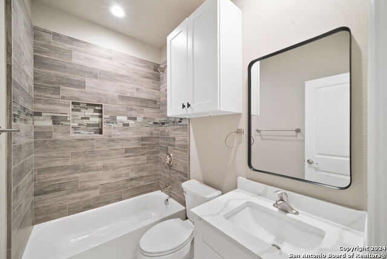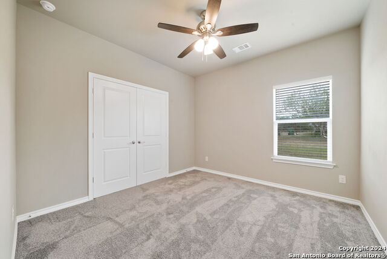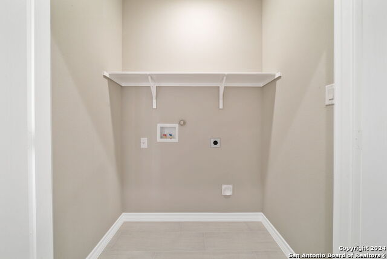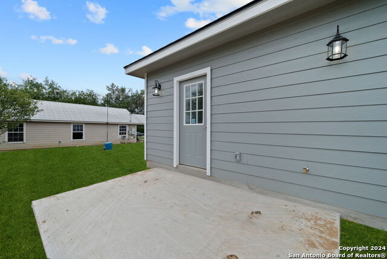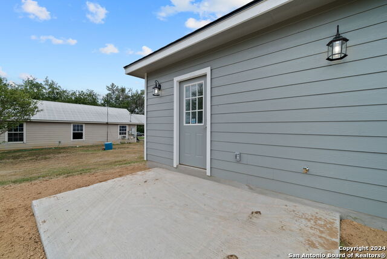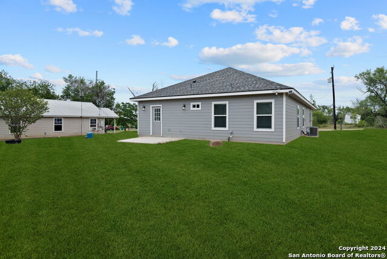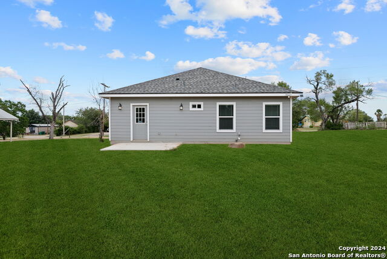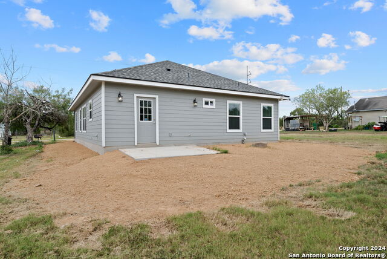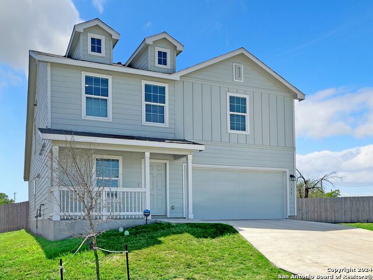1307 Willow St, Jourdanton, TX 78026
Property Photos
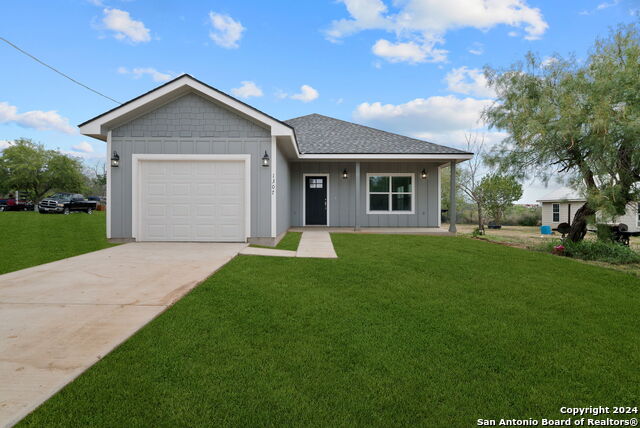
Would you like to sell your home before you purchase this one?
Priced at Only: $284,500
For more Information Call:
Address: 1307 Willow St, Jourdanton, TX 78026
Property Location and Similar Properties
- MLS#: 1794443 ( Single Residential )
- Street Address: 1307 Willow St
- Viewed: 6
- Price: $284,500
- Price sqft: $202
- Waterfront: No
- Year Built: 2024
- Bldg sqft: 1408
- Bedrooms: 3
- Total Baths: 2
- Full Baths: 2
- Garage / Parking Spaces: 1
- Days On Market: 63
- Additional Information
- County: ATASCOSA
- City: Jourdanton
- Zipcode: 78026
- Subdivision: Jourdanton
- District: Jourdanton
- Elementary School: Jourdanton
- Middle School: Jourdanton
- High School: Jourdanton
- Provided by: eXp Realty
- Contact: Lanessa Smoot
- (210) 382-8998

- DMCA Notice
-
Description**Seller to pay $5,700 for Interest Rate buy down or Closing Costs**Discover this BRAND NEW, stunning, custom built home in the sought after Jourdanton School District! Experience the inviting warmth of this traditional 3 bedroom, 2 bath home with a 1 car garage. As you enter, you're greeted by a spacious open floor plan adorned with a neutral color palette, ceramic tiles, a tray ceiling, recessed lighting, and not just one, but two ceiling fans. The layout fluidly connects the living, dining, and kitchen areas, perfect for both entertaining and daily life. The kitchen boasts quartz countertops, contemporary blue glass tile backsplashes, soft close cabinetry, GE appliances, and generous storage space. The primary bedroom serves as a serene sanctuary featuring an ensuite and a large walk in closet. The ensuite bathroom is equipped with dual sinks and an expansive, elegantly tiled shower. The second bathroom features a beautifully tiled tub/shower combination. Situated on a quiet street, the home offers convenient access to highways, shopping centers, and medical facilities. Schedule your tour today!!
Payment Calculator
- Principal & Interest -
- Property Tax $
- Home Insurance $
- HOA Fees $
- Monthly -
Features
Building and Construction
- Builder Name: Davco Custom Builders
- Construction: New
- Exterior Features: Siding, Cement Fiber
- Floor: Carpeting, Ceramic Tile
- Foundation: Slab
- Kitchen Length: 10
- Roof: Composition
- Source Sqft: Bldr Plans
Land Information
- Lot Description: Level
- Lot Improvements: Street Paved
School Information
- Elementary School: Jourdanton
- High School: Jourdanton
- Middle School: Jourdanton
- School District: Jourdanton
Garage and Parking
- Garage Parking: One Car Garage
Eco-Communities
- Energy Efficiency: Programmable Thermostat, Double Pane Windows, Ceiling Fans
- Water/Sewer: City
Utilities
- Air Conditioning: One Central
- Fireplace: Not Applicable
- Heating Fuel: Electric
- Heating: Central
- Utility Supplier Grbge: City
- Utility Supplier Sewer: City
- Utility Supplier Water: City
- Window Coverings: All Remain
Amenities
- Neighborhood Amenities: None
Finance and Tax Information
- Days On Market: 61
- Home Owners Association Mandatory: None
- Total Tax: 468.82
Rental Information
- Currently Being Leased: No
Other Features
- Block: 317
- Contract: Exclusive Right To Sell
- Instdir: From Hwy 97 turn onto Jourdanton Ave. Take a left onto Ernst, right on Waltom, right on Willow. From Hwy 16 turn onto Willow, go .5 miles. House will be on the left. If you're coming from Ernst Rd, there isn't a right to take on Jourdanton. Go to Waltom.
- Interior Features: One Living Area, Liv/Din Combo, Utility Room Inside, 1st Floor Lvl/No Steps, High Ceilings, Open Floor Plan, Laundry Main Level, Laundry Room, Attic - Access only, Attic - Pull Down Stairs
- Legal Description: Jourdanton Blk 317 Lot 7 0.1722
- Miscellaneous: Builder 10-Year Warranty, Virtual Tour, Investor Potential
- Occupancy: Vacant
- Ph To Show: 2102222227
- Possession: Closing/Funding
- Style: One Story, Traditional
Owner Information
- Owner Lrealreb: No
Similar Properties


