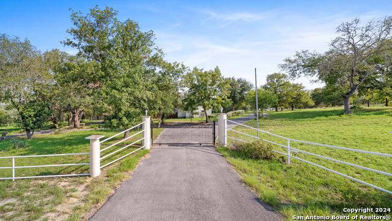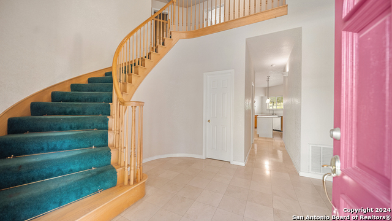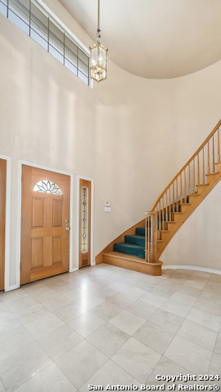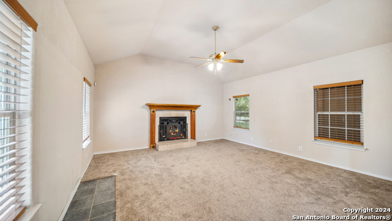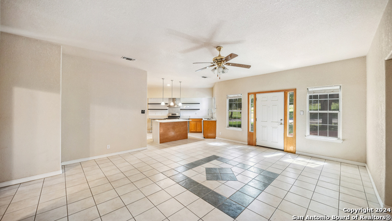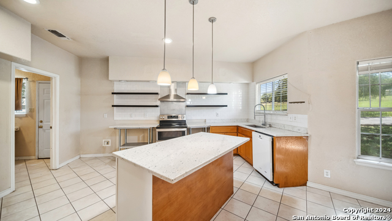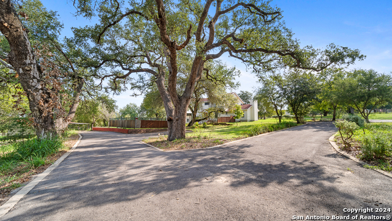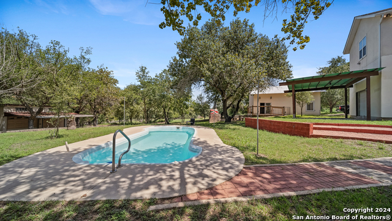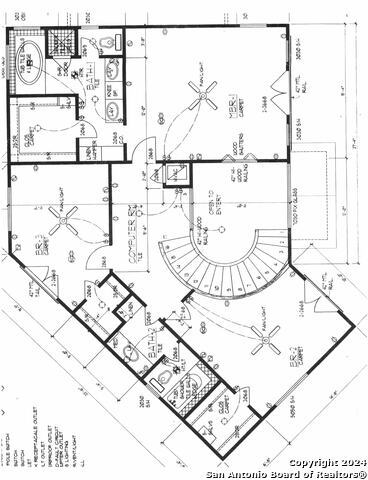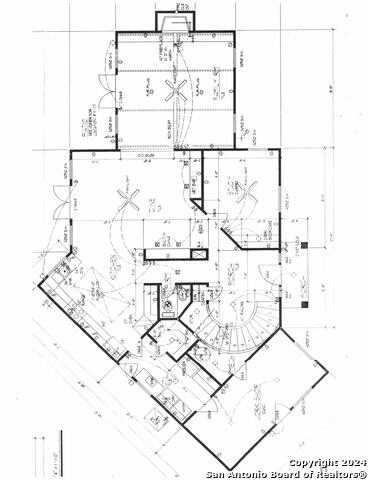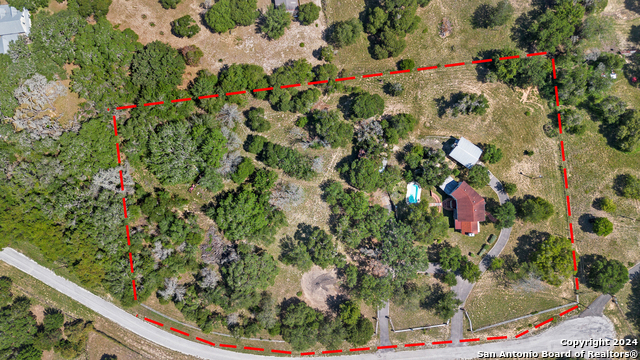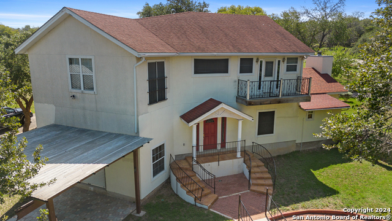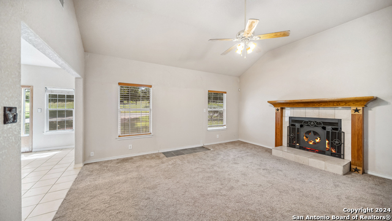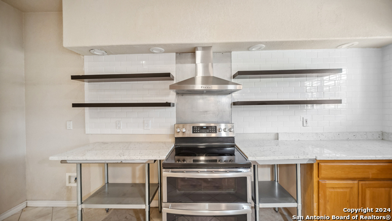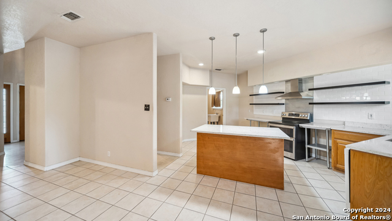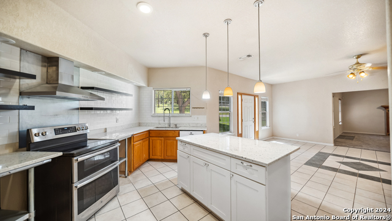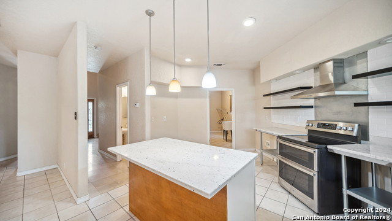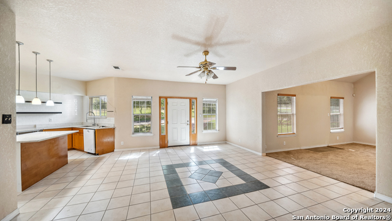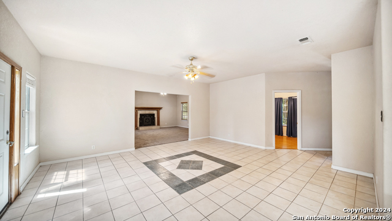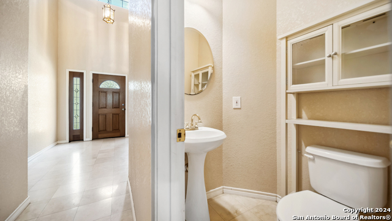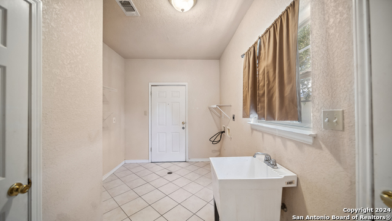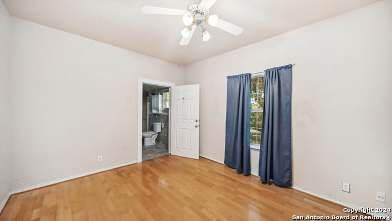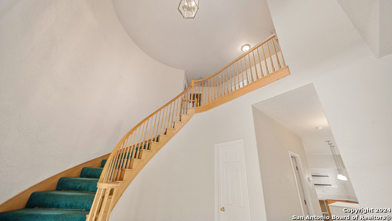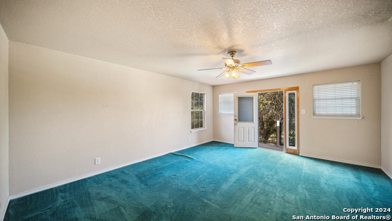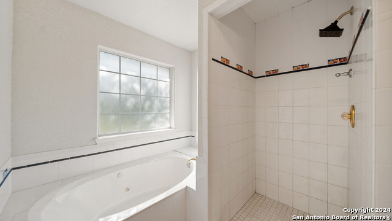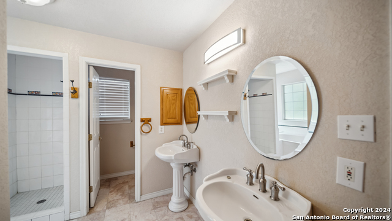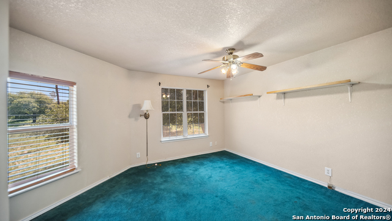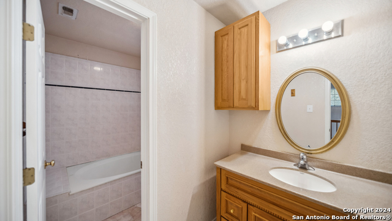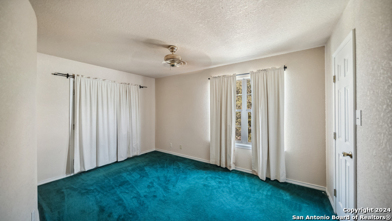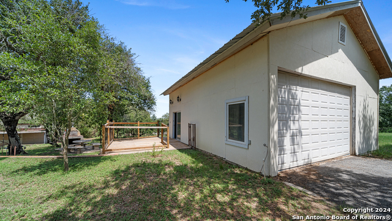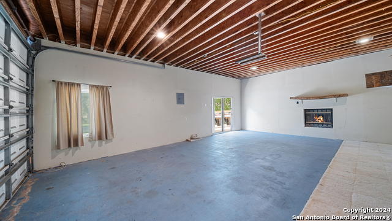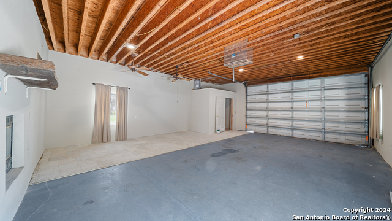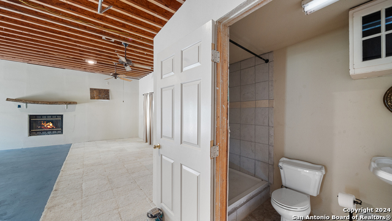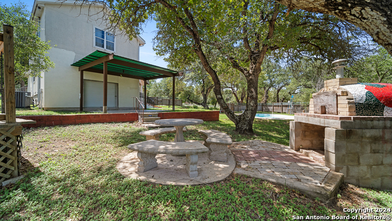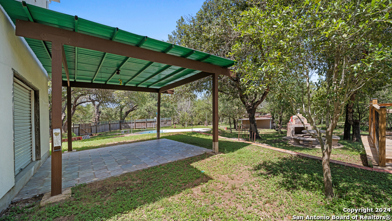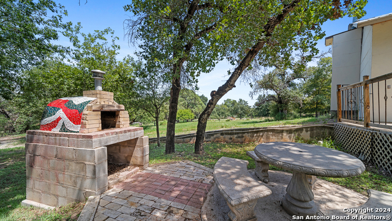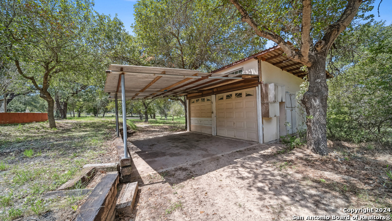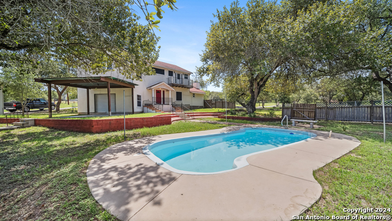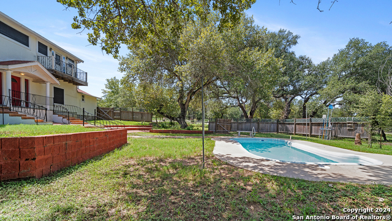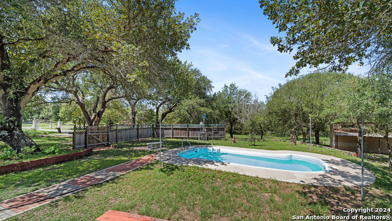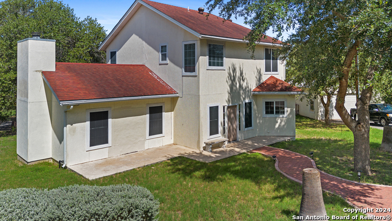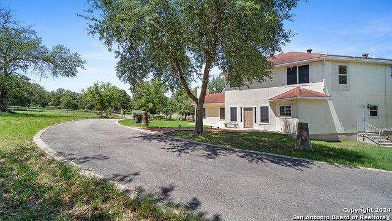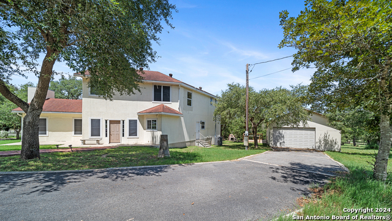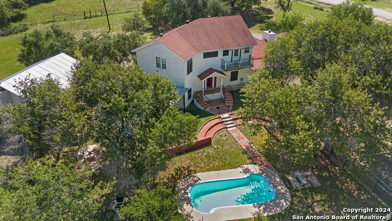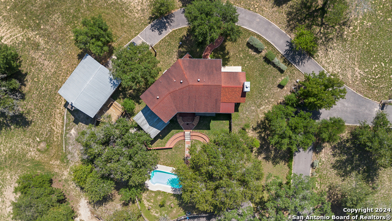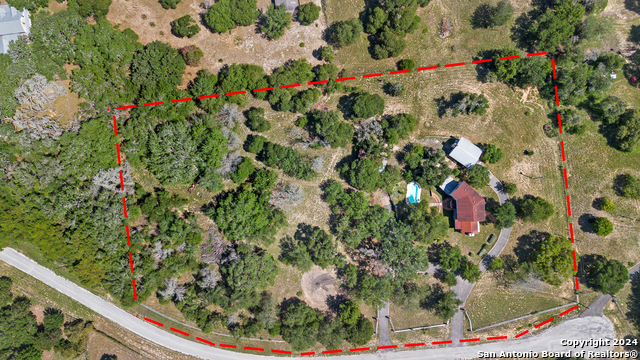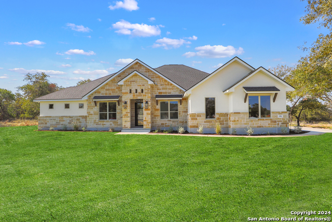217 Sky View Dr, Adkins, TX 78101
Property Photos
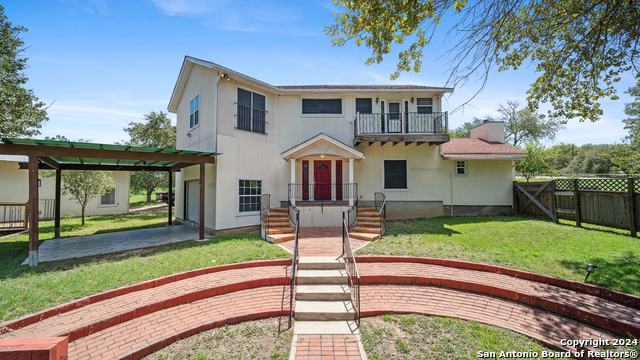
Would you like to sell your home before you purchase this one?
Priced at Only: $675,000
For more Information Call:
Address: 217 Sky View Dr, Adkins, TX 78101
Property Location and Similar Properties
- MLS#: 1794559 ( Single Residential )
- Street Address: 217 Sky View Dr
- Viewed: 66
- Price: $675,000
- Price sqft: $245
- Waterfront: No
- Year Built: 2000
- Bldg sqft: 2758
- Bedrooms: 4
- Total Baths: 3
- Full Baths: 2
- 1/2 Baths: 1
- Garage / Parking Spaces: 2
- Days On Market: 160
- Additional Information
- County: BEXAR
- City: Adkins
- Zipcode: 78101
- Subdivision: City View Estates
- District: Floresville Isd
- Elementary School: North
- Middle School: Floresville
- High School: Floresville
- Provided by: Partners Realty
- Contact: Margaret Galvan
- (210) 378-4023

- DMCA Notice
-
DescriptionWelcome to a peaceful 5+ acres custom built abode Live Work Play here. This sprawling 5 acres boasts mature trees, circular paved driveways, automatic gate w/remote, custom metal piped & ranch fencing,an in ground pool w/privacy, outdoor pizza oven, covered patio, stadium seating, detached living quarters w/full bath & deck, 2 car garage and/or workshop. ~ Step into the beautiful inviting foyer with an amazing curved staircase. This one owner(s) well maintained home with 2 primary bedrooms w/ensuite on 1st & 2nd floors. Open Gourmet kitchen with Island, double dutch oven smooth stove top w/stainless steel vent hood, Brazilian granite countertops, and subway tile backsplash. Enjoy the cozy family room wood burning fireplace for the cool winters. Second floor primary BR with balcony, spacious full bath w/jetted garden tub, separate shower, custom cabinets and separate water closet. Come enjoy peaceful living just 25 minutes from downtown San Antonio.
Payment Calculator
- Principal & Interest -
- Property Tax $
- Home Insurance $
- HOA Fees $
- Monthly -
Features
Building and Construction
- Apprx Age: 24
- Builder Name: Custom built
- Construction: Pre-Owned
- Exterior Features: Stucco
- Floor: Carpeting, Ceramic Tile
- Foundation: Slab
- Kitchen Length: 15
- Other Structures: Second Garage, Second Residence, Workshop
- Roof: Composition
- Source Sqft: Appsl Dist
Land Information
- Lot Description: County VIew, Horses Allowed, 5 - 14 Acres, Partially Wooded, Mature Trees (ext feat), Level
- Lot Dimensions: 579x317
- Lot Improvements: Street Paved, City Street
School Information
- Elementary School: North Elementary Floresville
- High School: Floresville
- Middle School: Floresville
- School District: Floresville Isd
Garage and Parking
- Garage Parking: Two Car Garage, Detached, Side Entry
Eco-Communities
- Energy Efficiency: Programmable Thermostat, Double Pane Windows, Ceiling Fans
- Water/Sewer: Septic
Utilities
- Air Conditioning: One Central
- Fireplace: Two, Living Room, Wood Burning
- Heating Fuel: Electric
- Heating: Central
- Utility Supplier Elec: Felps
- Utility Supplier Sewer: Septic
- Utility Supplier Water: SS Water
- Window Coverings: All Remain
Amenities
- Neighborhood Amenities: None
Finance and Tax Information
- Days On Market: 142
- Home Owners Association Mandatory: None
- Total Tax: 8576
Other Features
- Block: 5.053
- Contract: Exclusive Right To Sell
- Instdir: City View
- Interior Features: One Living Area, Separate Dining Room, Island Kitchen, Walk-In Pantry, Utility Room Inside, Secondary Bedroom Down, Open Floor Plan, Cable TV Available, High Speed Internet, Laundry Main Level, Walk in Closets
- Legal Desc Lot: 15B
- Legal Description: CITY VIEW ESTATES, LOT 15B, ACRES 5.053
- Miscellaneous: Home Service Plan, As-Is
- Occupancy: Owner
- Ph To Show: 210-222-2227
- Possession: Closing/Funding
- Style: Two Story, Traditional
- Views: 66
Owner Information
- Owner Lrealreb: No
Similar Properties
Nearby Subdivisions
Adkins Area
Adkins Area Ec
City View Estates
Country Acres
Country Place
East Central Area
Eastview Terrace
Eden Crossing
Eden Crossing / Wilson
Home Place
Lone Oak Estates
N/a
North East Central
North East Centralec
Parker Place
Parker Place Sub
Presidents Park
St Hedwig Ac
The Wilder
Whispering Oaks
Wood Valley
Wood Valley Acre
Wood Valley Acres


