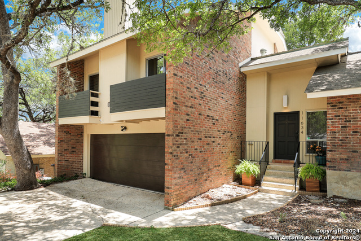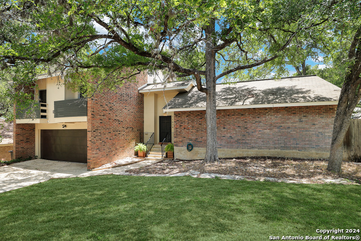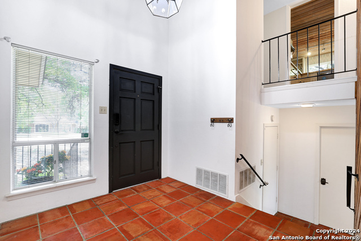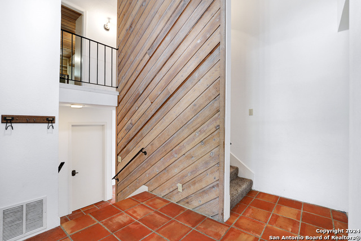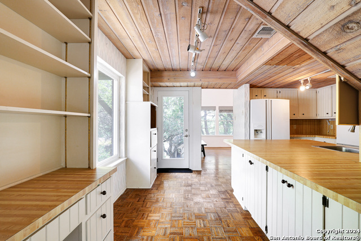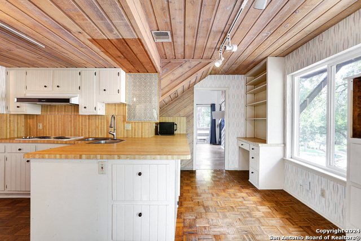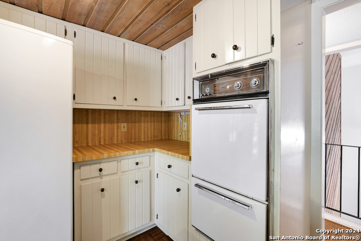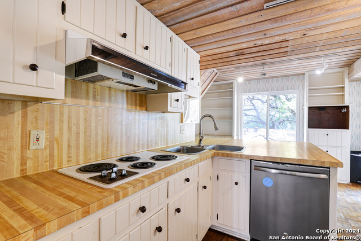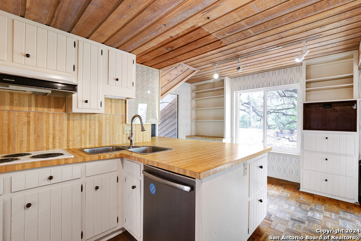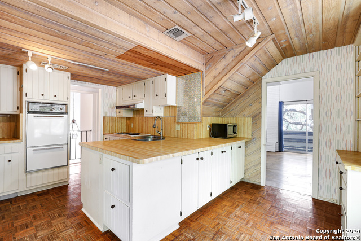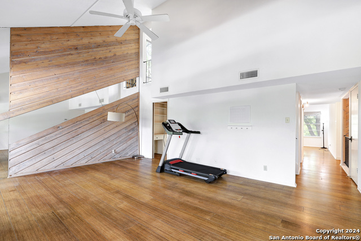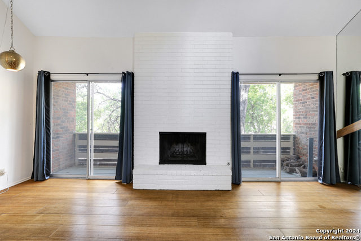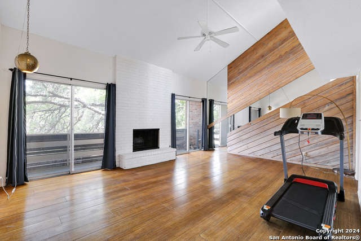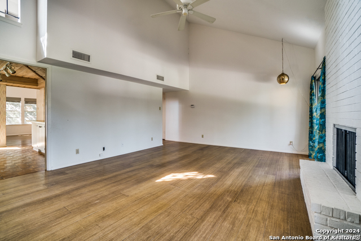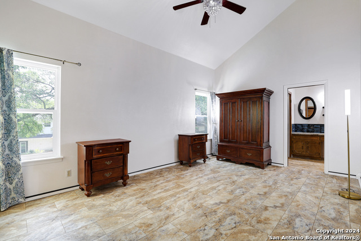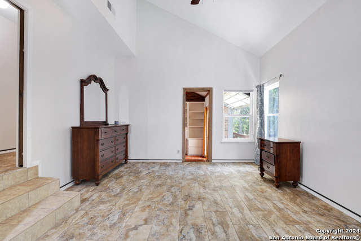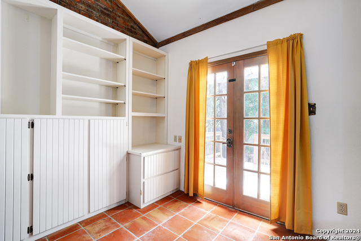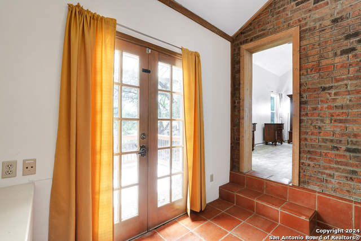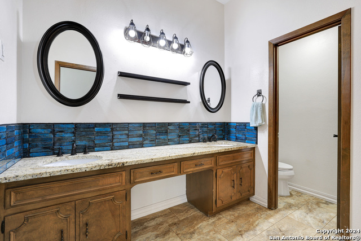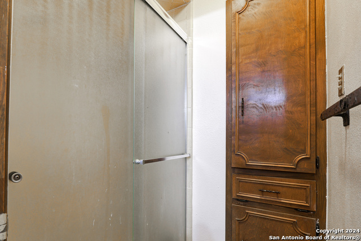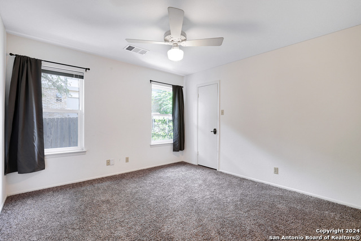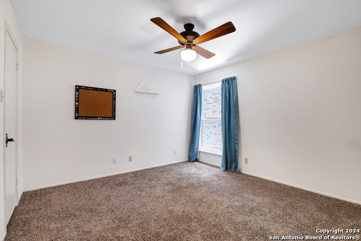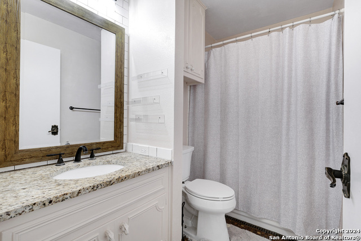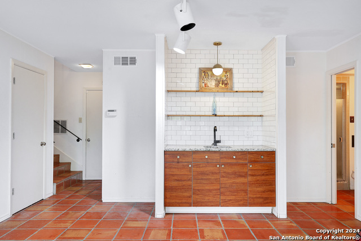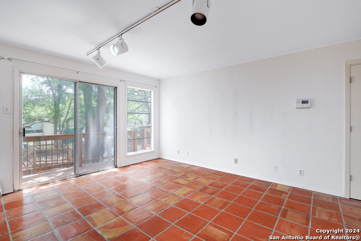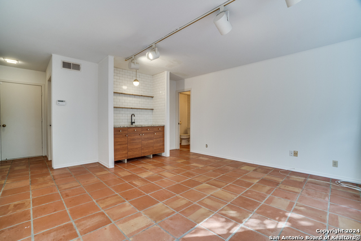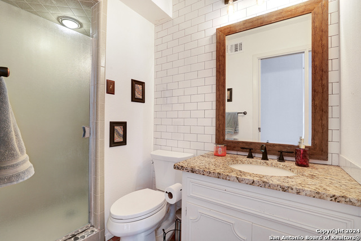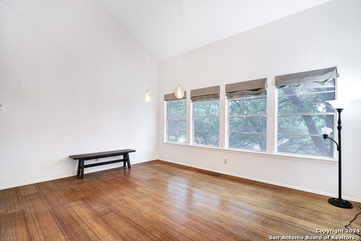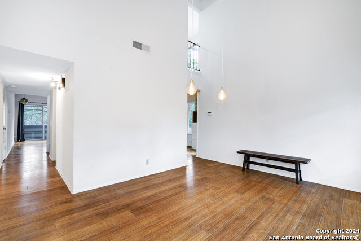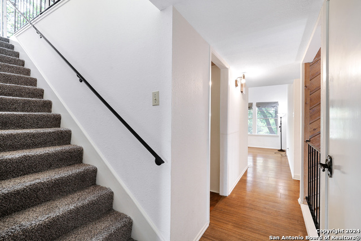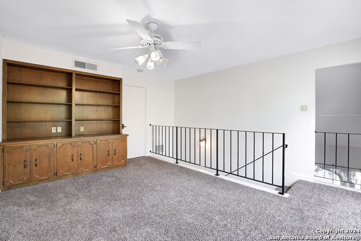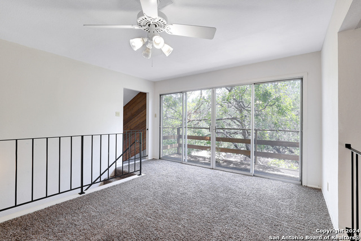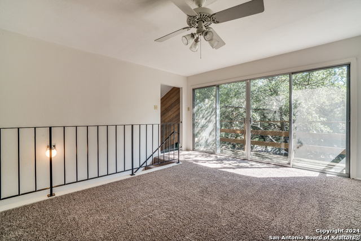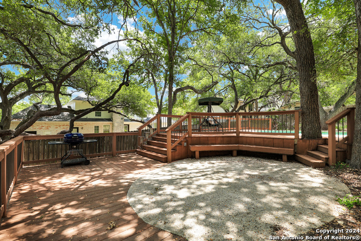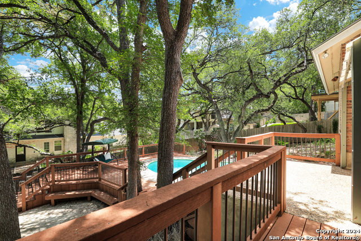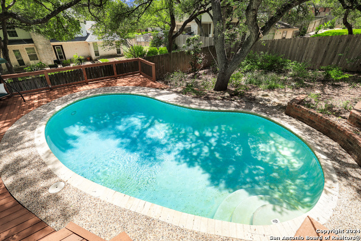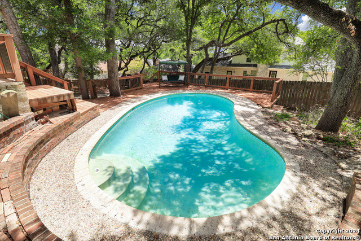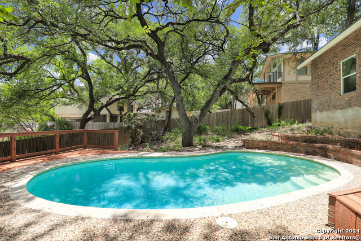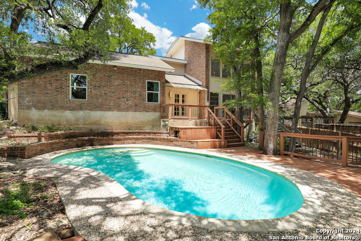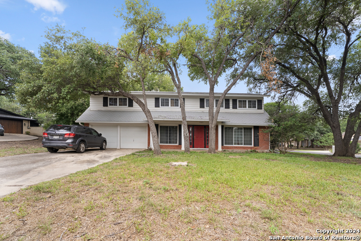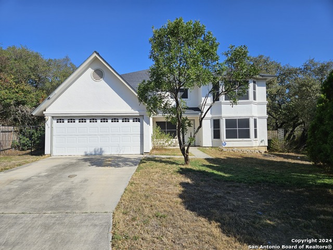11634 Whisper Dew St, San Antonio, TX 78230
Property Photos
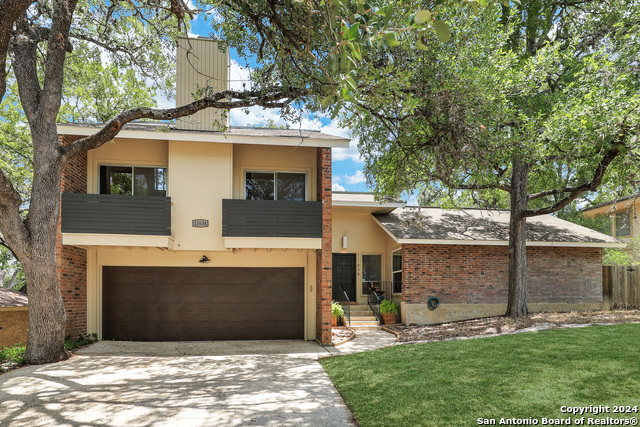
Would you like to sell your home before you purchase this one?
Priced at Only: $395,000
For more Information Call:
Address: 11634 Whisper Dew St, San Antonio, TX 78230
Property Location and Similar Properties
- MLS#: 1794787 ( Single Residential )
- Street Address: 11634 Whisper Dew St
- Viewed: 55
- Price: $395,000
- Price sqft: $144
- Waterfront: No
- Year Built: 1973
- Bldg sqft: 2736
- Bedrooms: 3
- Total Baths: 3
- Full Baths: 3
- Garage / Parking Spaces: 2
- Days On Market: 159
- Additional Information
- County: BEXAR
- City: San Antonio
- Zipcode: 78230
- Subdivision: Whispering Oaks
- District: Northside
- Elementary School: Colonies North
- Middle School: Hobby William P.
- High School: Clark
- Provided by: JMAT COMPANY, REALTORS
- Contact: Corie Dilley
- (210) 215-1458

- DMCA Notice
-
DescriptionDiscover the potential of 11634 Whisper Dew, a tri level Midcentury Modern home nestled in the sought after Whispering Oaks neighborhood. This diamond in the rough is SOLD AS IS, inviting you to infuse your personal design touch. Upon entry, the home's unique potential is evident. It features three bedrooms with walk in closets, three full bathrooms, and a primary bedroom with an additional room suitable for an office, with built in bookshelves and access to the deck and pool. The primary bath awaits your creative transformation into a spa like retreat. The home's midcentury charm calls for a visionary buyer to update and accentuate its clean lines, ample windows, and natural light, along with an intimate floor plan that seamlessly connects living, dining, and kitchen areas. The tri level design adds architectural interest, with each level offering a distinct atmosphere. The retro kitchen on the second floor boasts extensive storage and countertop space, updated Pella windows, and a door leading to the outdoor patio and pool. Envision a Pilates or Yoga studio on the third level, perfectly sized for a workout room or private office. The outdoor inground pool is a nice centerpiece, complemented by multi level composite decking, ideal for entertaining or tranquil relaxation. The property is shaded by numerous trees & provides a spacious yard for pets. The new homeowner is invited to reimagine the landscaping to complete this home's charm. The pool is ready; the yard awaits your care. A new HVAC unit was installed on the main level in 2022, and all bedroom windows, the kitchen double window, and the exterior kitchen door have been replaced. This home is situated in a prime locale on the Northside. The home is conveniently close to the Alon HEB Center, various dining options, Natural Grocers, coffee shops, gas stations, and major thoroughfares. It's roughly an hour's drive to Wine country in Fredericksburg, approximately 20 minutes to downtown (traffic permitting), and about 17 minutes to The Pearl/Midtown. A voluntary HOA is in place, and there's also a Pool & Tennis Club both available for membership at an additional cost.
Payment Calculator
- Principal & Interest -
- Property Tax $
- Home Insurance $
- HOA Fees $
- Monthly -
Features
Building and Construction
- Apprx Age: 51
- Builder Name: Denton
- Construction: Pre-Owned
- Exterior Features: Brick, Wood
- Floor: Carpeting, Saltillo Tile, Parquet, Vinyl
- Foundation: Slab
- Kitchen Length: 16
- Other Structures: None
- Roof: Heavy Composition
- Source Sqft: Appsl Dist
Land Information
- Lot Description: Irregular, Mature Trees (ext feat), Sloping
- Lot Improvements: Street Paved, Curbs, Street Gutters, Sidewalks, Streetlights
School Information
- Elementary School: Colonies North
- High School: Clark
- Middle School: Hobby William P.
- School District: Northside
Garage and Parking
- Garage Parking: Two Car Garage
Eco-Communities
- Energy Efficiency: 16+ SEER AC, Programmable Thermostat, Double Pane Windows, Low E Windows, Ceiling Fans
- Water/Sewer: City
Utilities
- Air Conditioning: Two Central, Zoned
- Fireplace: One, Living Room
- Heating Fuel: Natural Gas
- Heating: Central, Zoned, 2 Units
- Num Of Stories: 3+
- Recent Rehab: No
- Utility Supplier Elec: CPS Energy
- Utility Supplier Gas: CPS Energy
- Utility Supplier Grbge: CPS Energy
- Utility Supplier Other: Google Fiber
- Utility Supplier Sewer: SAWS
- Utility Supplier Water: SAWS
- Window Coverings: Some Remain
Amenities
- Neighborhood Amenities: Pool, Tennis, Clubhouse, Park/Playground
Finance and Tax Information
- Days On Market: 152
- Home Faces: North
- Home Owners Association Mandatory: Voluntary
- Total Tax: 9333
Rental Information
- Currently Being Leased: No
Other Features
- Block: 14
- Contract: Exclusive Right To Sell
- Instdir: Wurzbach, to Whisper Sound, left on Whisper Dew. Home is on the right.
- Interior Features: Three Living Area, Separate Dining Room, Study/Library, Utility Room Inside, High Ceilings, Pull Down Storage, Cable TV Available, High Speed Internet, All Bedrooms Downstairs, Laundry Lower Level, Laundry Room, Walk in Closets, Attic - Pull Down Stairs, Attic - Attic Fan
- Legal Description: NCB 15074 BLK 14 LOT 9
- Miscellaneous: City Bus, School Bus, As-Is
- Occupancy: Owner
- Ph To Show: 2102222227
- Possession: Closing/Funding
- Style: 3 or More, Split Level, Contemporary
- Views: 55
Owner Information
- Owner Lrealreb: No
Similar Properties
Nearby Subdivisions
Carmen Heights
Castle Hills Forest
Charter Oaks
Colonial Hills
Colonial Oaks
Colonial Village
Colonies North
Dreamland Oaks
Elm Creek
Enclave Elm Creek
Estates Of Alon
Foothills
Gdn Hms At Shavano Ridge
Green Briar
Hidden Creek
Hunters Creek
Hunters Creek North
Huntington Place
Kings Grant Forest
La Terrace
Mid Acres
Mission Oaks
Mission Trace
N/a
Orsinger Lane Gdn Hmsns
Park Forest
River Oaks
Shavano Heights
Shavano Heights Ns
Shavano Ridge
Shenandoah
Summit Of Colonies N
The Enclave At Elm Creek - Bex
The Summit
Wellsprings
Whispering Oaks
Woodland Manor
Woods Of Alon


