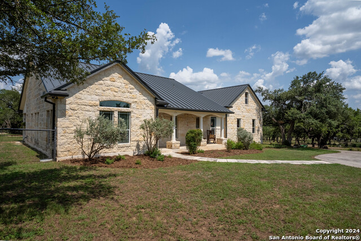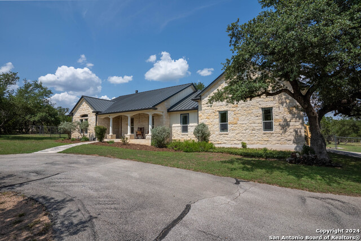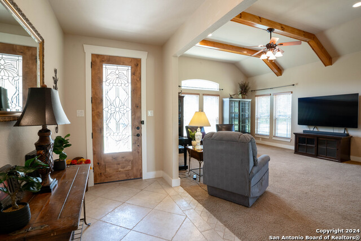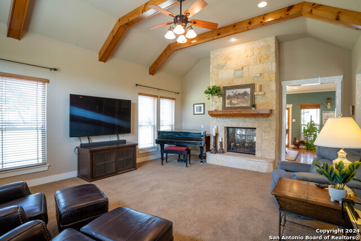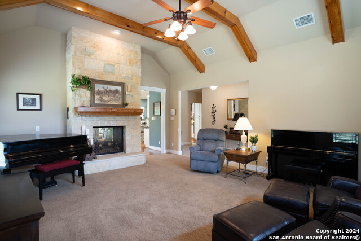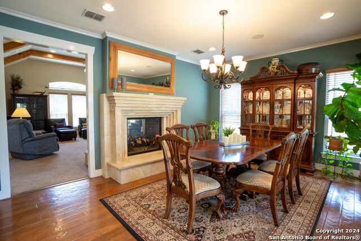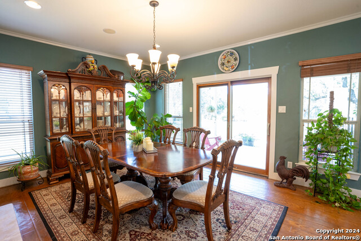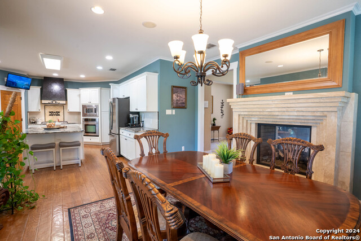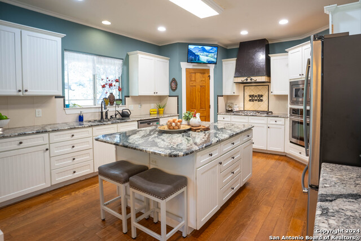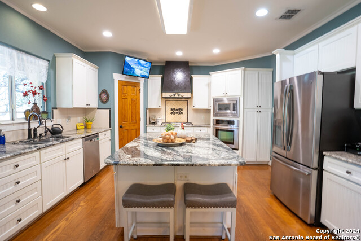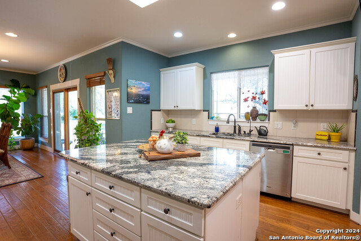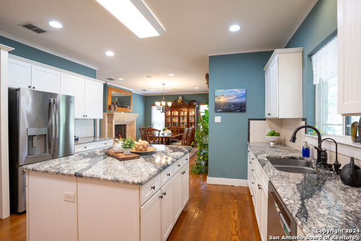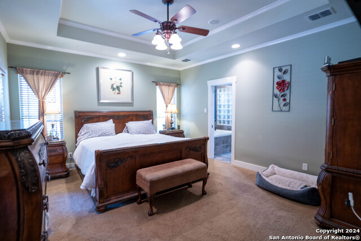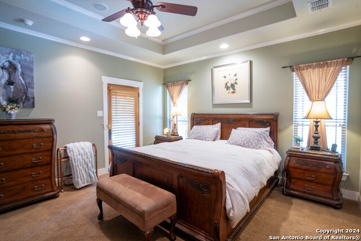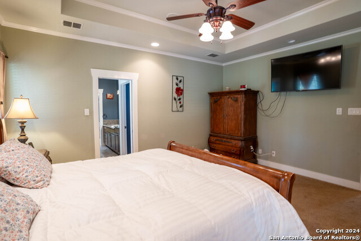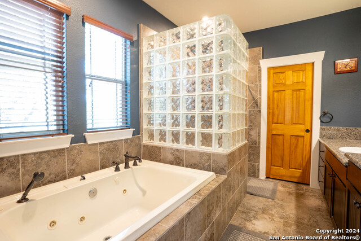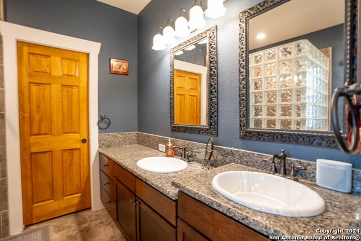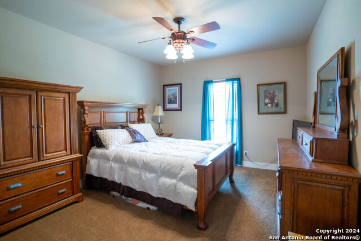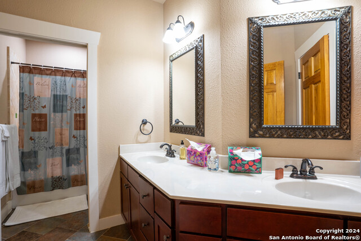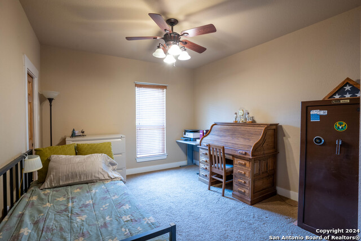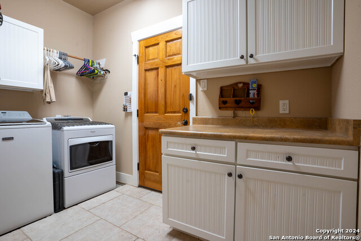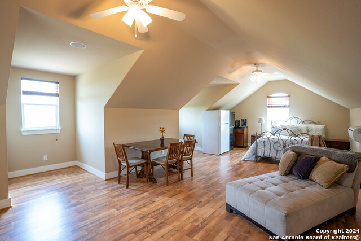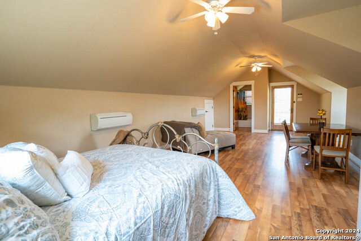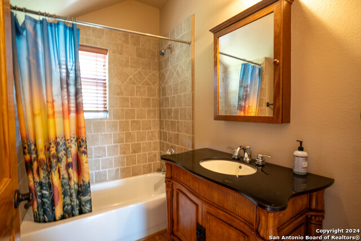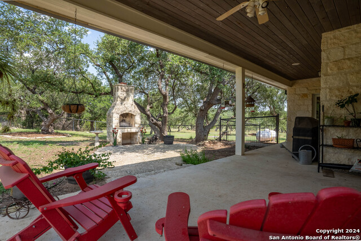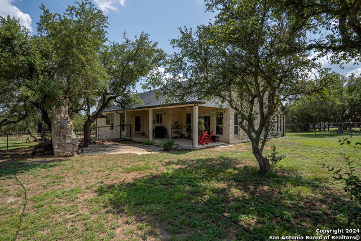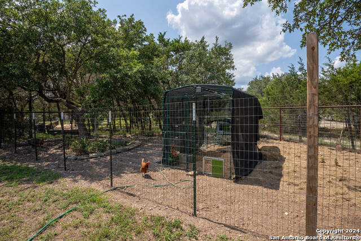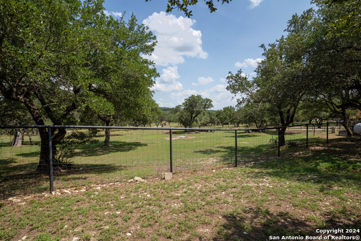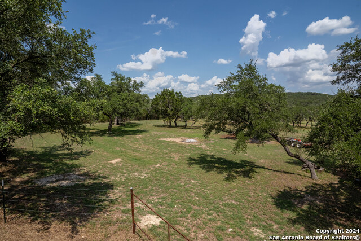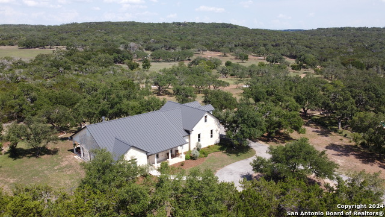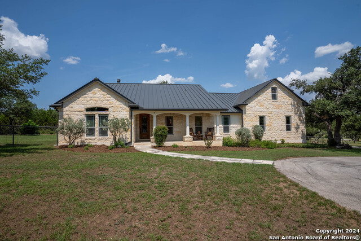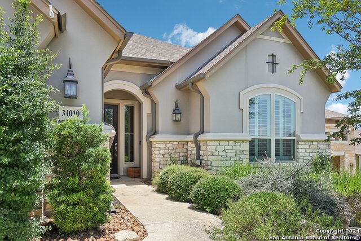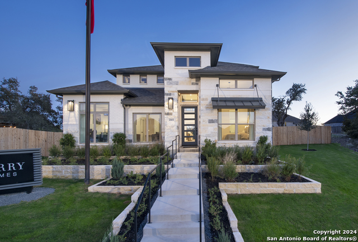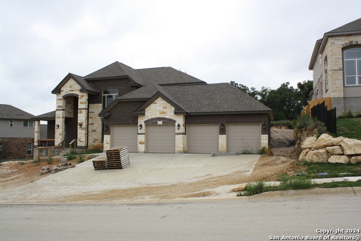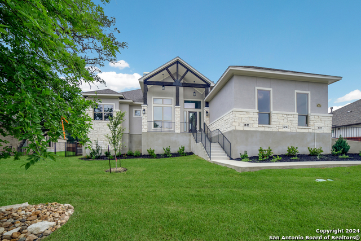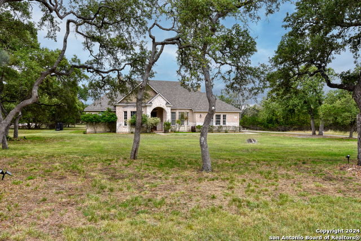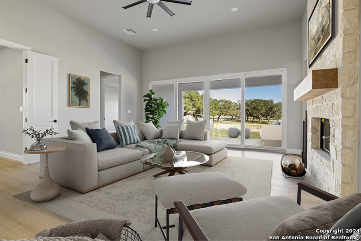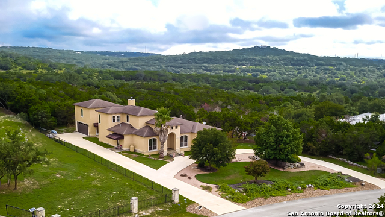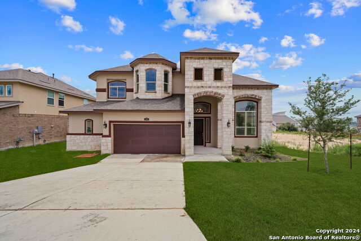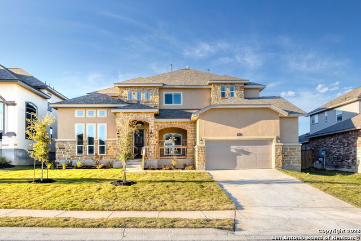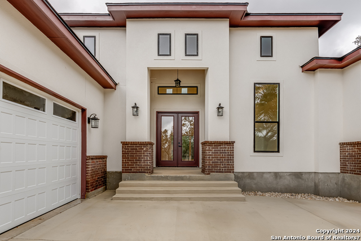809 Indigo Run, Bulverde, TX 78163
Property Photos
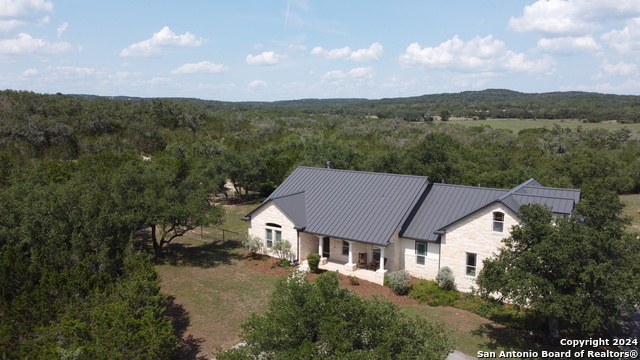
Would you like to sell your home before you purchase this one?
Priced at Only: $715,000
For more Information Call:
Address: 809 Indigo Run, Bulverde, TX 78163
Property Location and Similar Properties
- MLS#: 1794809 ( Single Residential )
- Street Address: 809 Indigo Run
- Viewed: 10
- Price: $715,000
- Price sqft: $248
- Waterfront: No
- Year Built: 2007
- Bldg sqft: 2880
- Bedrooms: 4
- Total Baths: 3
- Full Baths: 3
- Garage / Parking Spaces: 2
- Days On Market: 61
- Additional Information
- County: COMAL
- City: Bulverde
- Zipcode: 78163
- Subdivision: Comal Trace
- District: Comal
- Elementary School: Bill Brown
- Middle School: Smiton Valley
- High School: Smiton Valley
- Provided by: Keller Williams Heritage
- Contact: Shane Hamilton
- (210) 863-7628

- DMCA Notice
-
DescriptionOVER 1.5 ACRES AND $40K METAL ROOF!! Welcome to your dream home in the heart of the Texas Hill Country! This stunning residence, nestled on over 1.5 acres, boasts a wealth of luxurious features and modern amenities. As you approach, you'll be captivated by the elegant, beveled glass entry door, leading into a home where style and comfort converge. Step into the family room with its high beamed ceiling and marvel at the floor to ceiling dual sided fireplace, a true centerpiece for cozy gatherings. The dining area, with its elegant wood flooring, offers serene views of the expansive back patio and yard. The gourmet kitchen is a chef's delight, featuring a huge island, granite countertops, and a stainless appliance package. The charming farmhouse style design includes gas cooking, a built in oven, and a kitchen sink with a view of the backyard. Retreat to the master bedroom with its crown molding and tray ceiling. The ensuite bathroom is a sanctuary with a whirlpool tub, a glass block walk in oversized shower, and a dual vanity. Secondary bedrooms are generously sized, and a large guest suite above the garage, complete with a full bath, offers privacy and comfort. With a $40k metal roof installed in April 2024, an oversized garage equipped with a chairlift, and wiring for surround sound throughout, this home is designed for convenience and luxury. The beautifully landscaped garden and yard are adorned with bird feeders, attracting many birds, including road runners, and providing a sanctuary for hummingbirds. Flower beds are thoughtfully planted to entice butterflies and hummingbirds, adding vibrant life and color to the outdoor space. The surroundings are teeming with wildlife, including deer and foxes. Don't miss the opportunity to own this exquisite Hill Country haven!
Payment Calculator
- Principal & Interest -
- Property Tax $
- Home Insurance $
- HOA Fees $
- Monthly -
Features
Building and Construction
- Apprx Age: 17
- Builder Name: TRI Built Custom Home
- Construction: Pre-Owned
- Exterior Features: Stone/Rock, Siding
- Floor: Carpeting, Ceramic Tile, Wood
- Foundation: Slab
- Kitchen Length: 16
- Roof: Metal
- Source Sqft: Appsl Dist
Land Information
- Lot Description: County VIew, 1 - 2 Acres
- Lot Improvements: Street Paved
School Information
- Elementary School: Bill Brown
- High School: Smithson Valley
- Middle School: Smithson Valley
- School District: Comal
Garage and Parking
- Garage Parking: Two Car Garage, Attached, Side Entry, Oversized
Eco-Communities
- Energy Efficiency: Double Pane Windows, Ceiling Fans
- Water/Sewer: Water System, Septic
Utilities
- Air Conditioning: One Central, Two Window/Wall
- Fireplace: One, Living Room, Dining Room, Gas, Stone/Rock/Brick
- Heating Fuel: Natural Gas, Propane Owned
- Heating: Central
- Num Of Stories: 1.5
- Recent Rehab: No
- Utility Supplier Elec: PEC
- Utility Supplier Gas: Propane Tank
- Utility Supplier Grbge: Hill Country
- Utility Supplier Other: GVTC
- Utility Supplier Sewer: Septic
- Utility Supplier Water: GBRA
- Window Coverings: All Remain
Amenities
- Neighborhood Amenities: Tennis, Jogging Trails, Basketball Court
Finance and Tax Information
- Days On Market: 59
- Home Faces: West
- Home Owners Association Fee: 350
- Home Owners Association Frequency: Annually
- Home Owners Association Mandatory: Mandatory
- Home Owners Association Name: COMAL TRACE HOMEOWNERS ASSOCIATION, INC.
- Total Tax: 11252.62
Rental Information
- Currently Being Leased: No
Other Features
- Accessibility: Chairlift, Level Lot, First Floor Bath, Full Bath/Bed on 1st Flr, First Floor Bedroom
- Block: N/A
- Contract: Exclusive Right To Sell
- Instdir: US-281 N to TX-46 E, Right onto TX-46, Right onto Stahl Ln, Left onto Lost Creek Dr. , Right onto Indigo Run Dr.
- Interior Features: One Living Area, Separate Dining Room, Eat-In Kitchen, Island Kitchen, Breakfast Bar, Walk-In Pantry, Utility Room Inside, Secondary Bedroom Down, 1st Floor Lvl/No Steps, High Ceilings, Cable TV Available, High Speed Internet, Laundry Main Level, Walk in Closets
- Legal Desc Lot: 98
- Legal Description: COMAL TRACE 4, LOT 98
- Miscellaneous: Virtual Tour
- Occupancy: Owner
- Ph To Show: 210-222-2227
- Possession: Closing/Funding
- Style: One Story, Split Level, Texas Hill Country
- Views: 10
Owner Information
- Owner Lrealreb: No
Similar Properties
Nearby Subdivisions
Belle Oaks
Belle Oaks Ranch
Belle Oaks Ranch Phase 1
Belle Oaks Ranch Phase Ii
Brand Ranch
Bulverde Estates
Bulverde Gardens
Bulverde Hills
Canyon View Acres
Comal Trace
Copper Canyon
Edgebrook
Elm Valley
Glenwood
Heights At Comal Trace
Hidden Trails
Hybrid Ranches
Johnson Ranch
Johnson Ranch - Comal
Johnson Ranch North
Karen Estates
Monteola
N/a
Oak Cliff Acres
Oak Village
Oak Village North
Park Village
Persimmon Hill
Rim Rock Ranch
Saddleridge
Skyridge
Stoney Ridge
Ventana


