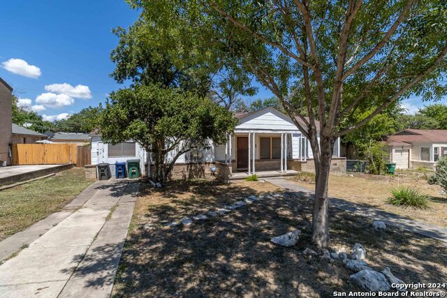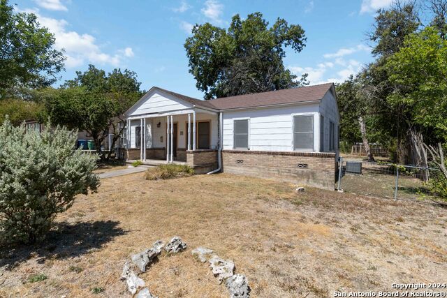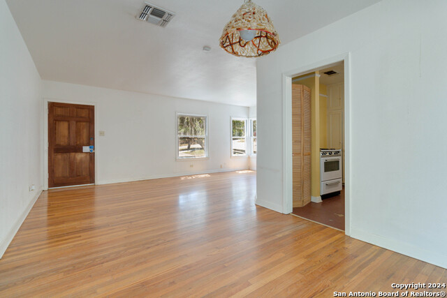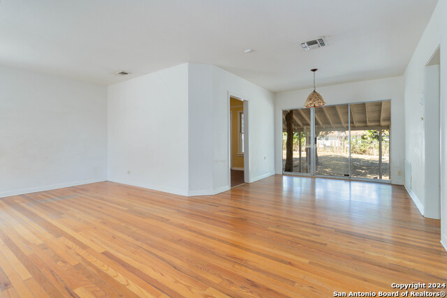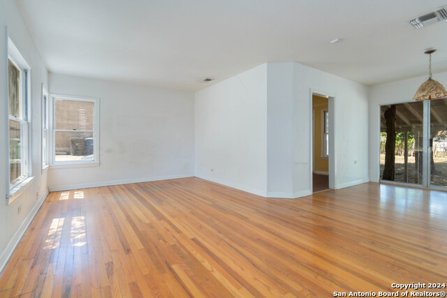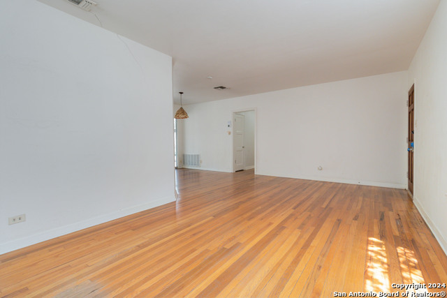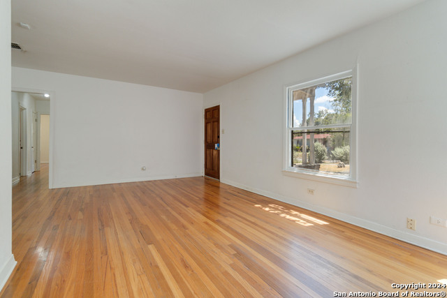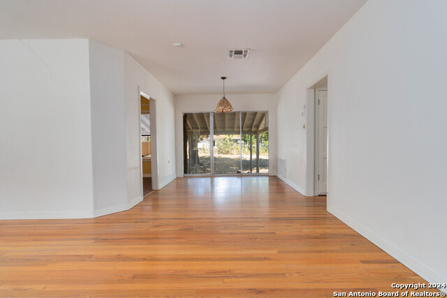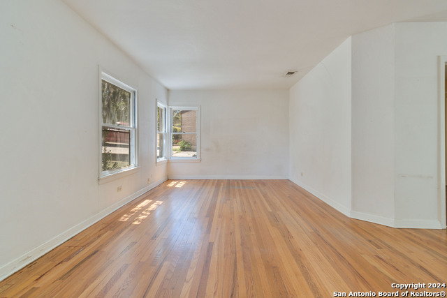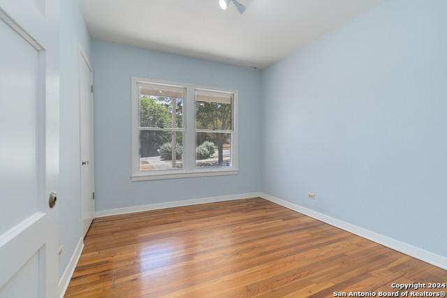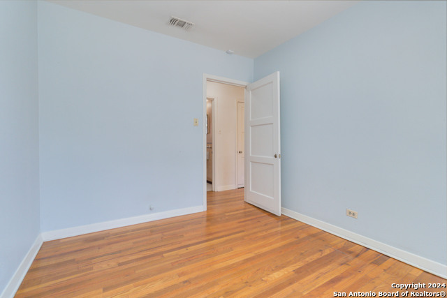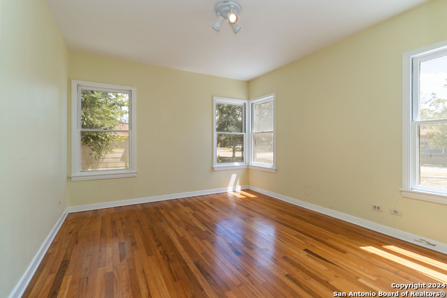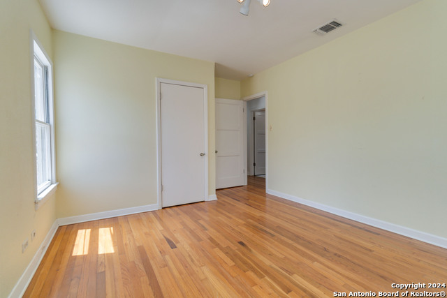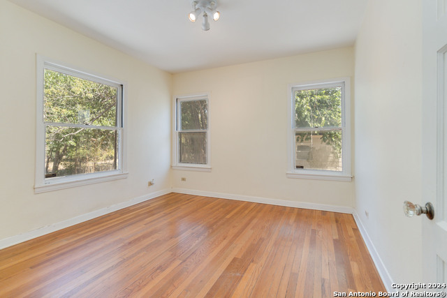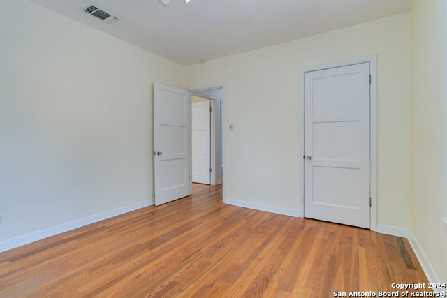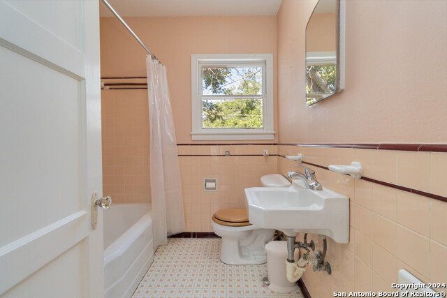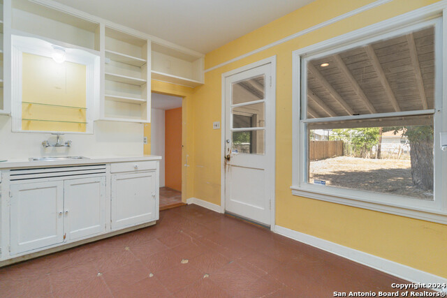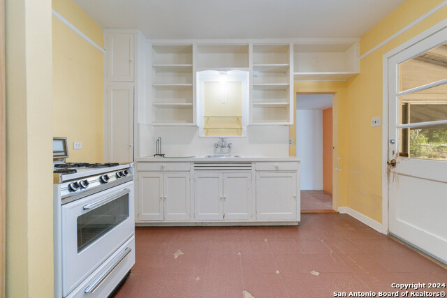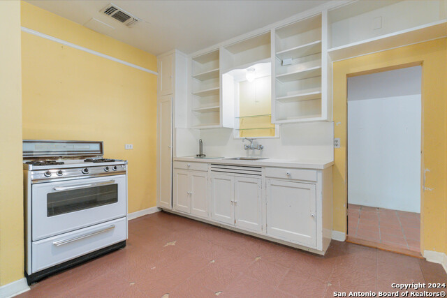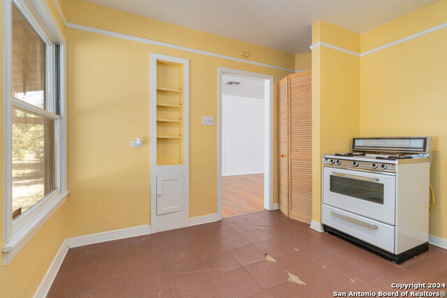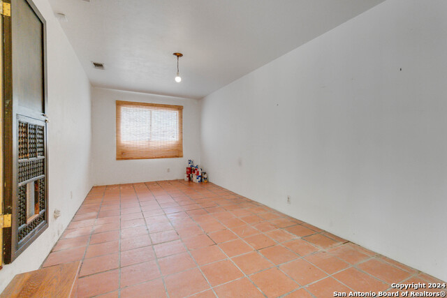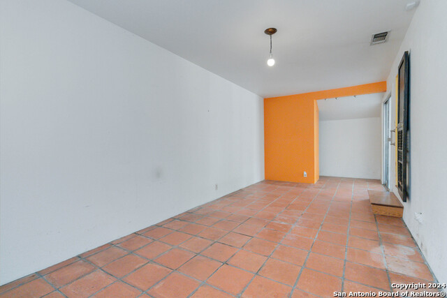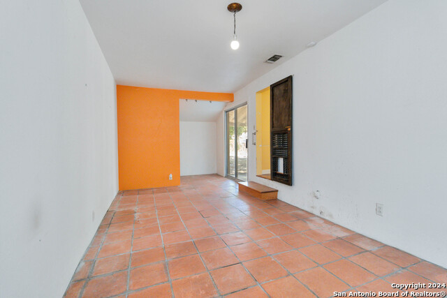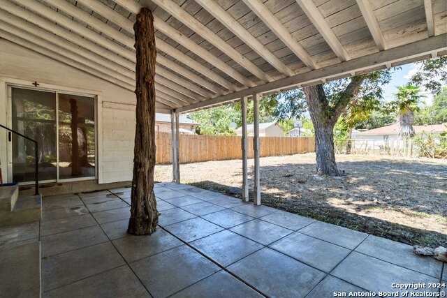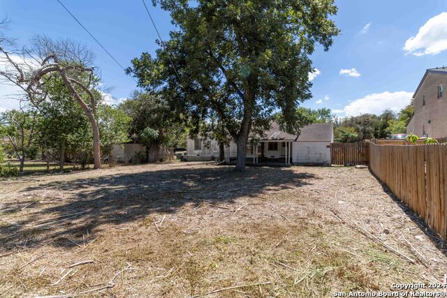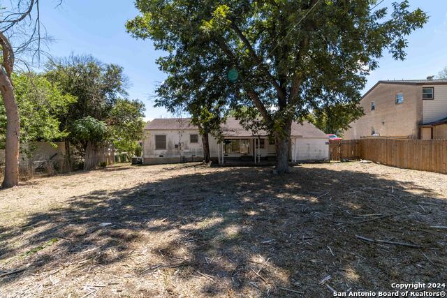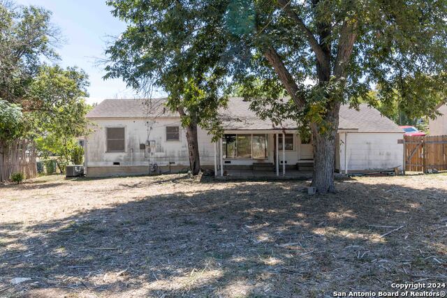439 North Dr, San Antonio, TX 78201
Property Photos
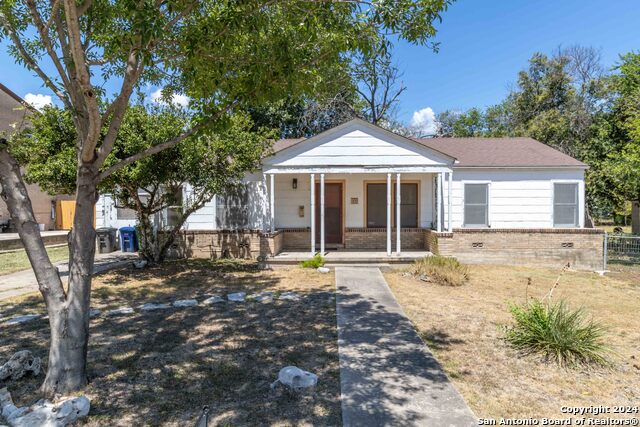
Would you like to sell your home before you purchase this one?
Priced at Only: $225,000
For more Information Call:
Address: 439 North Dr, San Antonio, TX 78201
Property Location and Similar Properties
- MLS#: 1795003 ( Single Residential )
- Street Address: 439 North Dr
- Viewed: 10
- Price: $225,000
- Price sqft: $159
- Waterfront: No
- Year Built: 1947
- Bldg sqft: 1412
- Bedrooms: 3
- Total Baths: 1
- Full Baths: 1
- Garage / Parking Spaces: 1
- Days On Market: 60
- Additional Information
- County: BEXAR
- City: San Antonio
- Zipcode: 78201
- Subdivision: Monticello Park
- District: San Antonio I.S.D.
- Elementary School: Woodlawn
- Middle School: Woodlawn Academy
- High School: Jefferson
- Provided by: JB Goodwin, REALTORS
- Contact: Angela Sanchez
- (210) 306-6747

- DMCA Notice
-
DescriptionSweet 1940's historic home situated in the lovely Monticello Park Historic District. Built in 1947, this 3 bedroom, 1 bathroom home is full of character and charming original features, including hardwood floors. It just needs some updating and TLC! It also has a converted garage that would make a great guest room, craft room, media room, or office! Terrific location, just minutes away from Woodlawn Lake Park, Downtown San Antonio, The Pearl, and Medical Center!
Payment Calculator
- Principal & Interest -
- Property Tax $
- Home Insurance $
- HOA Fees $
- Monthly -
Features
Building and Construction
- Apprx Age: 77
- Builder Name: UNKNOWN
- Construction: Pre-Owned
- Exterior Features: Asbestos Shingle, Brick
- Floor: Wood, Laminate
- Kitchen Length: 11
- Other Structures: None
- Roof: Composition
- Source Sqft: Appsl Dist
Land Information
- Lot Description: 1/4 - 1/2 Acre
- Lot Improvements: Street Paved, Curbs, Sidewalks, Alley, Fire Hydrant w/in 500'
School Information
- Elementary School: Woodlawn
- High School: Jefferson
- Middle School: Woodlawn Academy
- School District: San Antonio I.S.D.
Garage and Parking
- Garage Parking: Converted Garage
Eco-Communities
- Water/Sewer: Water System
Utilities
- Air Conditioning: One Central
- Fireplace: Not Applicable
- Heating Fuel: Natural Gas
- Heating: Central
- Utility Supplier Elec: CPS
- Utility Supplier Gas: CPS
- Utility Supplier Grbge: City
- Utility Supplier Sewer: SAWS
- Utility Supplier Water: SAWS
- Window Coverings: All Remain
Amenities
- Neighborhood Amenities: Pool, Tennis, Clubhouse, Park/Playground, Jogging Trails, BBQ/Grill, Basketball Court
Finance and Tax Information
- Days On Market: 21
- Home Owners Association Mandatory: None
- Total Tax: 5369.48
Rental Information
- Currently Being Leased: No
Other Features
- Contract: Exclusive Right To Sell
- Instdir: I-10 to Hildebrand, turn onto Hildebrand towards Fredericksburg Rd, Turn right on Fredericksburg Rd, take first left onto North Dr. 410 to Babcock, turn on Babcock heading inside the loop, Babcock to Wilson, right on Wilson to North, left on North.
- Interior Features: One Living Area, Liv/Din Combo, Converted Garage
- Legal Desc Lot: 20
- Legal Description: NCB 7059 BLK 8 LOT 20 W 20 OF 19 E 10 OF 21
- Miscellaneous: Estate Sale Probate, City Bus, Historic District, Investor Potential, As-Is
- Occupancy: Vacant
- Ph To Show: 210-222-2227
- Possession: Closing/Funding
- Style: One Story, Historic/Older, Traditional
- Views: 10
Owner Information
- Owner Lrealreb: No
Similar Properties
Nearby Subdivisions
Angeles Terr
Balcones Heights
Beacon Hill
Cimarron Valley
Culebra Park
Five Points
Greenlawn Terrace
Hillcrest-north
Jefferson Terrace
Keystone Park
Los Angeles
Los Angeles - Keystono
Los Angeles Heights
Los Angeles Heights Sa
Los Angeles Hts
Los Angeles Hts/keystone Histo
Los Angeles Keystone
Los Angeles-keystone
Los Angels Keystone
Monticello Heights
Monticello Park
Prospect Hill
Royal Crest
Uptown
Villa Del Sol
Woodlawn
Woodlawn Lake
Woodlawn Terrace


