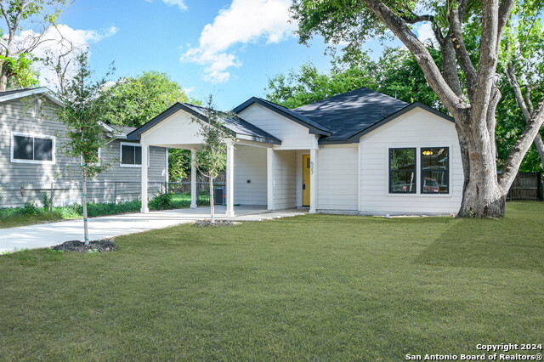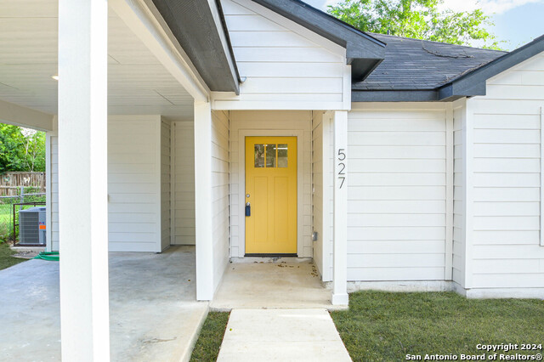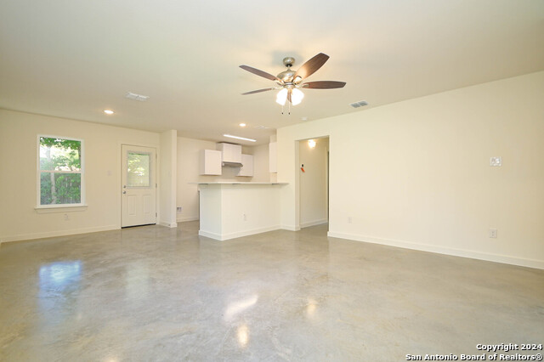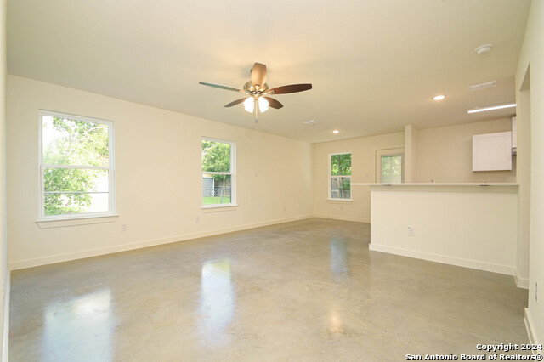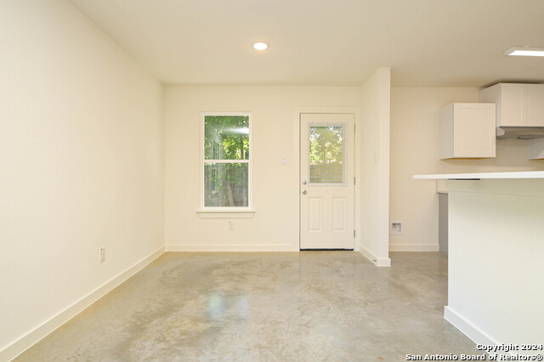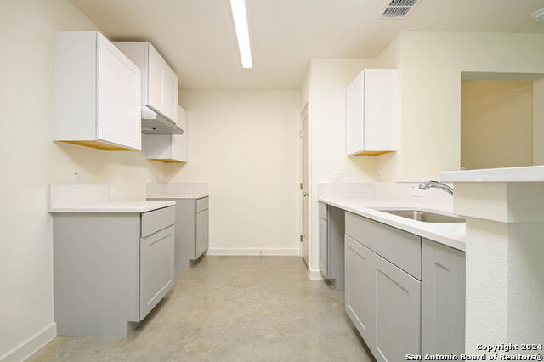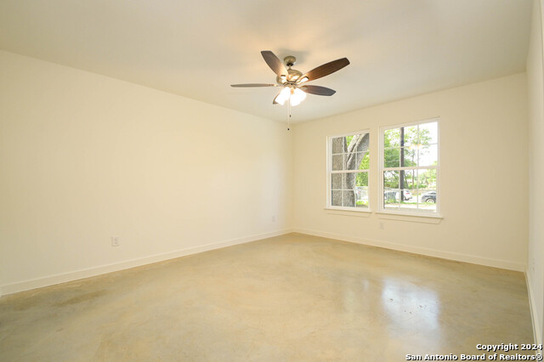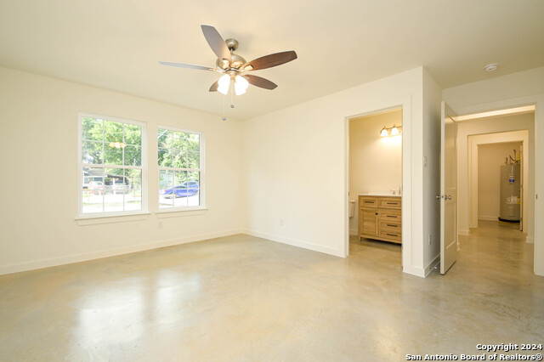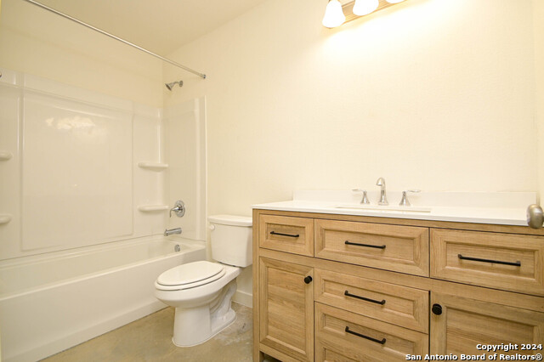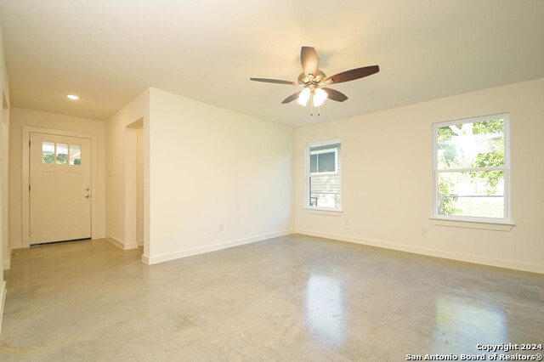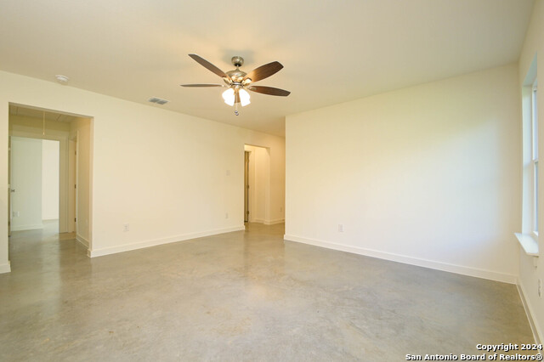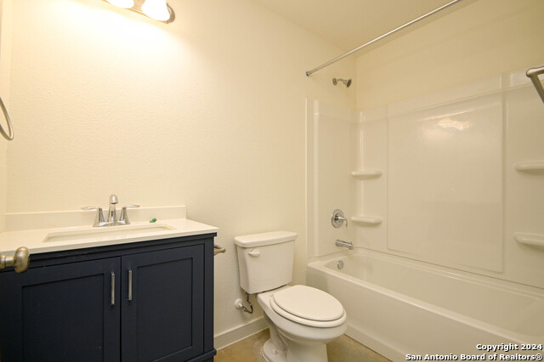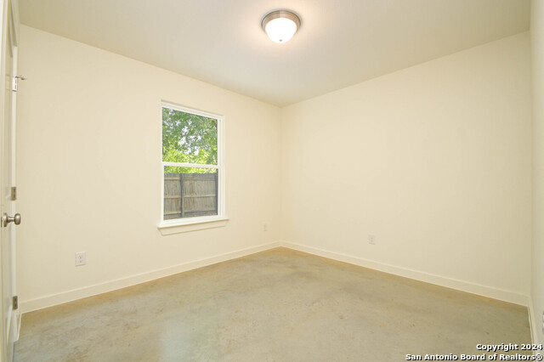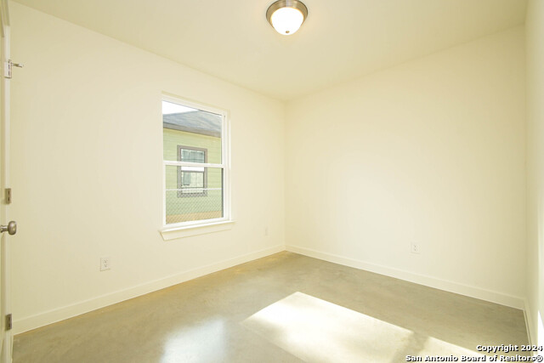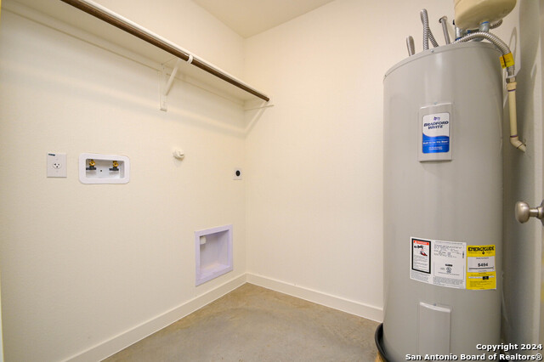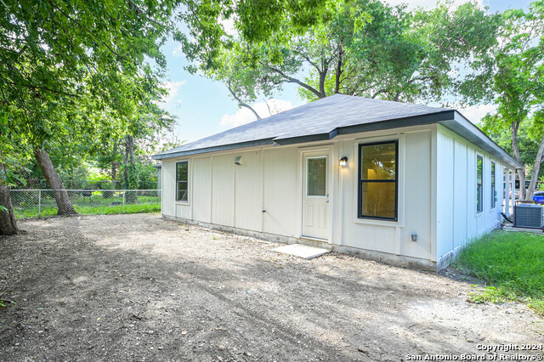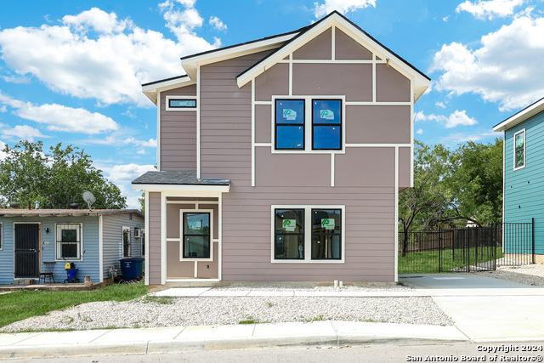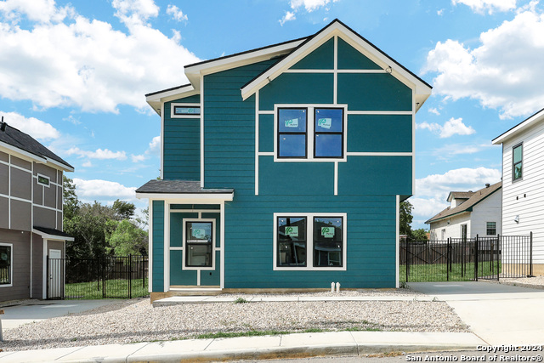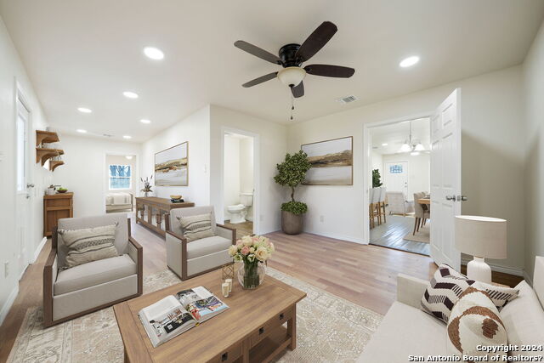527 Lincolnshire Dr, San Antonio, TX 78220
Property Photos
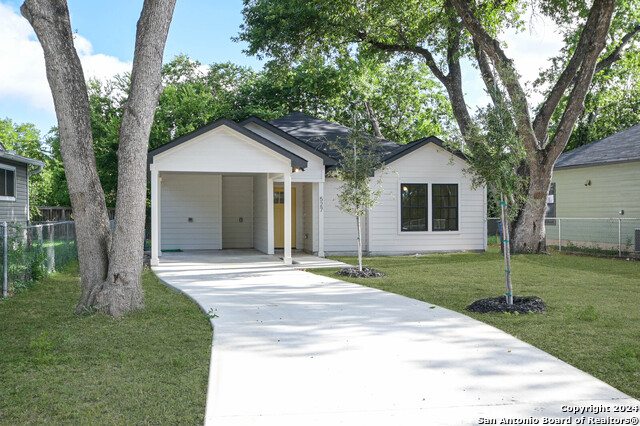
Would you like to sell your home before you purchase this one?
Priced at Only: $199,900
For more Information Call:
Address: 527 Lincolnshire Dr, San Antonio, TX 78220
Property Location and Similar Properties
- MLS#: 1795221 ( Single Residential )
- Street Address: 527 Lincolnshire Dr
- Viewed: 5
- Price: $199,900
- Price sqft: $168
- Waterfront: No
- Year Built: 2024
- Bldg sqft: 1190
- Bedrooms: 3
- Total Baths: 2
- Full Baths: 2
- Garage / Parking Spaces: 1
- Days On Market: 179
- Additional Information
- County: BEXAR
- City: San Antonio
- Zipcode: 78220
- Subdivision: Wheatley Heights
- District: San Antonio I.S.D.
- Elementary School: Call District
- Middle School: Call District
- High School: Call District
- Provided by: Lifetime Real Estate Srv, LLC
- Contact: Anna Hernandez
- (210) 363-1814

- DMCA Notice
-
DescriptionExcellent starter home located just minutes to downtown. With its towering trees offering tons of shade this home feels just like home.It features 3 bedrooms and 2 full size baths. Got pets? These sealed concrete floors throughout entire home are practical and durable. Easy to care for. Kitchen includes stainless steel appliances, quartz counter tops and a pantry. The living room/dining room combo and kitchen are an open concept design for those times when family and friends gather. The breakfast bar allows for extra seating. Over sized driveway will easily park 3 4 vehicles in addition to the one car covered patio. Home does include a 10 year Builder Warranty. Easy access and only minutes to I 10.
Payment Calculator
- Principal & Interest -
- Property Tax $
- Home Insurance $
- HOA Fees $
- Monthly -
Features
Building and Construction
- Builder Name: Bexar General Contrators
- Construction: New
- Exterior Features: Siding, Cement Fiber
- Floor: Unstained Concrete
- Foundation: Slab
- Kitchen Length: 10
- Roof: Composition
- Source Sqft: Appsl Dist
Land Information
- Lot Description: Mature Trees (ext feat), Level
- Lot Dimensions: 50 x 120
- Lot Improvements: Street Paved, Sidewalks, Streetlights, City Street
School Information
- Elementary School: Call District
- High School: Call District
- Middle School: Call District
- School District: San Antonio I.S.D.
Garage and Parking
- Garage Parking: None/Not Applicable
Eco-Communities
- Energy Efficiency: 12"+ Attic Insulation, Double Pane Windows, Radiant Barrier, Low E Windows, Storm Windows, Ceiling Fans
- Water/Sewer: Water System, Sewer System
Utilities
- Air Conditioning: One Central
- Fireplace: Not Applicable
- Heating Fuel: Electric
- Heating: Central
- Utility Supplier Elec: CPS
- Utility Supplier Gas: CPS
- Utility Supplier Grbge: CPS
- Utility Supplier Sewer: SAWS
- Utility Supplier Water: SAWS
- Window Coverings: None Remain
Amenities
- Neighborhood Amenities: None
Finance and Tax Information
- Days On Market: 177
- Home Owners Association Mandatory: None
- Total Tax: 1057.45
Rental Information
- Currently Being Leased: No
Other Features
- Block: 17
- Contract: Exclusive Right To Sell
- Instdir: IH-10 West (Access Road)
- Interior Features: One Living Area, Breakfast Bar, Utility Room Inside, Open Floor Plan, Laundry Main Level
- Legal Desc Lot: 31
- Legal Description: NCB 10335 BLK 17 LOT 31
- Miscellaneous: Builder 10-Year Warranty
- Occupancy: Vacant
- Ph To Show: 210-222-2227
- Possession: Closing/Funding
- Style: One Story
Owner Information
- Owner Lrealreb: No
Similar Properties
Nearby Subdivisions


