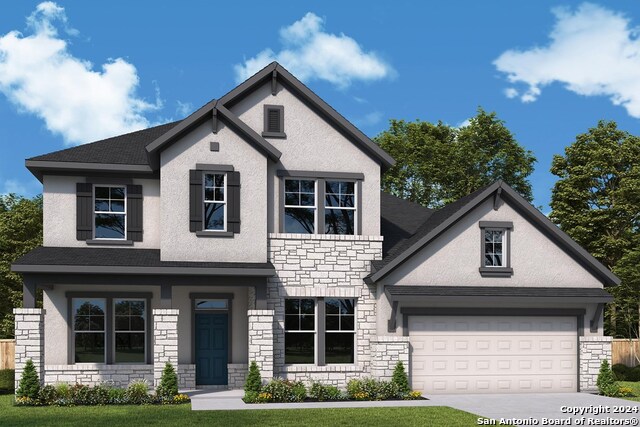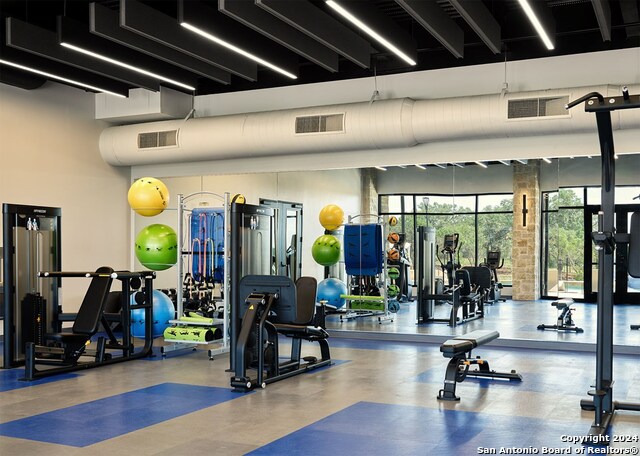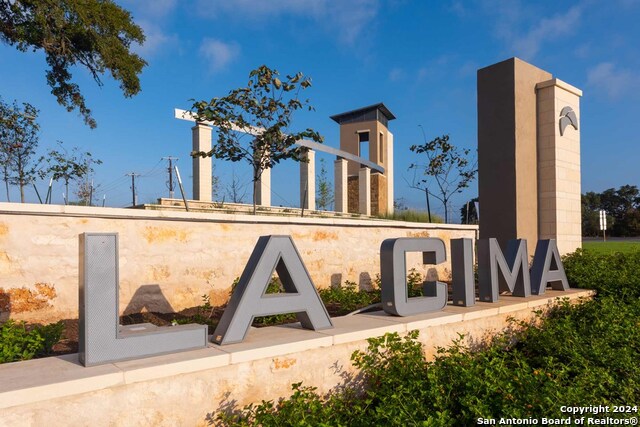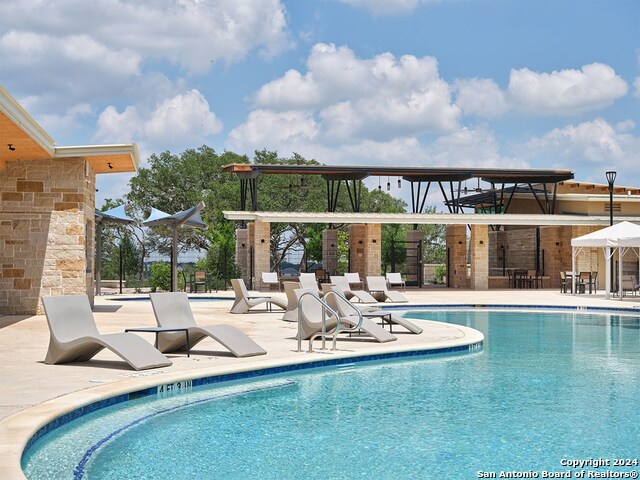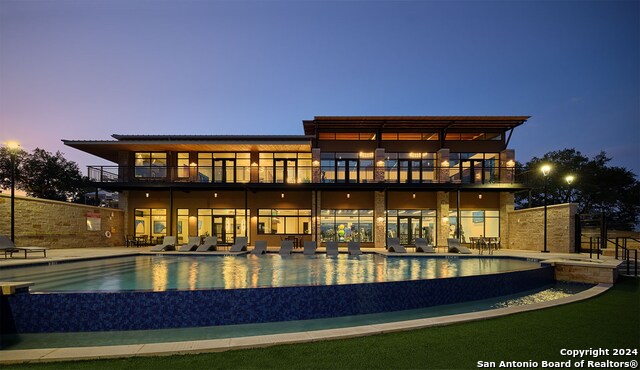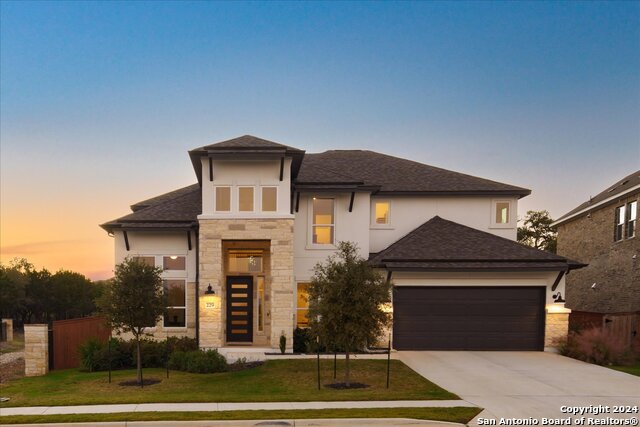704 Teakmill Trail, San Marcos, TX 78666
Property Photos
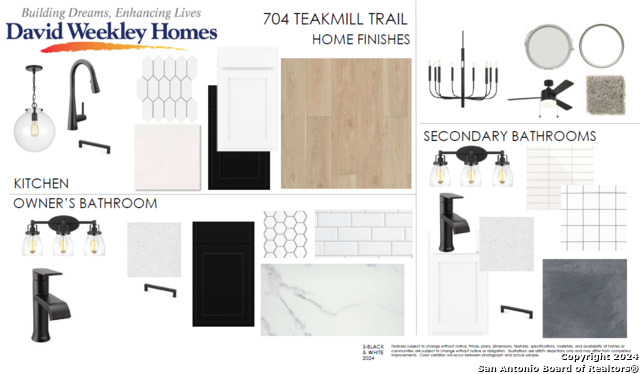
Would you like to sell your home before you purchase this one?
Priced at Only: $649,639
For more Information Call:
Address: 704 Teakmill Trail, San Marcos, TX 78666
Property Location and Similar Properties
- MLS#: 1795388 ( Single Residential )
- Street Address: 704 Teakmill Trail
- Viewed: 9
- Price: $649,639
- Price sqft: $186
- Waterfront: No
- Year Built: 2024
- Bldg sqft: 3488
- Bedrooms: 5
- Total Baths: 5
- Full Baths: 4
- 1/2 Baths: 1
- Garage / Parking Spaces: 3
- Days On Market: 157
- Additional Information
- County: HAYS
- City: San Marcos
- Zipcode: 78666
- Subdivision: La Cima
- District: San Marcos
- Elementary School: Hernandez
- Middle School: Miller
- High School: San Marcos
- Provided by: David Weekley Homes, Inc.
- Contact: Jimmy Rado
- (512) 821-8818

- DMCA Notice
-
DescriptionThe "Modern Palace" offers vibrant gathering spaces and streamlined conveniences contributing to the contemporary appeal of this New Home in the Hill Country Community of La Cima. Growing minds and unique decorative styles will have a superb place to call their own in the five beautiful bedrooms. Personalize the upstairs retreat into a cozy movie room or exciting game room. The french doors enclose the downstairs study and allow for privacy when working from home. Soaring ceilings and sleek spaces for living and dining make the open floor plan a beautiful place to play host. Ample cabinet space and timeless style make the kitchen perfect for hosting memorable dinner parties. Your deluxe, extended Owner's Retreat presents a glamorous place to find tranquility, and includes a spa inspired en suite bathroom and a large walk in closet. 12' sliding glass doors will lead you to your extended covered patio that backs up to the stunning Texas hill country and fully opens to your family room which provides peaceful indoor outdoor living. The three car garage gives plentiful space for storage, hobbies, and parking.
Payment Calculator
- Principal & Interest -
- Property Tax $
- Home Insurance $
- HOA Fees $
- Monthly -
Features
Building and Construction
- Builder Name: David Weekley Homes
- Construction: New
- Exterior Features: 4 Sides Masonry, Stone/Rock, Stucco
- Floor: Carpeting, Ceramic Tile, Vinyl
- Foundation: Slab
- Kitchen Length: 13
- Other Structures: None
- Roof: Composition
- Source Sqft: Bldr Plans
Land Information
- Lot Description: On Greenbelt, County VIew
- Lot Improvements: Street Paved, Curbs, Street Gutters, Sidewalks, Streetlights
School Information
- Elementary School: Hernandez Elementry
- High School: San Marcos
- Middle School: Miller Middle School
- School District: San Marcos
Garage and Parking
- Garage Parking: Three Car Garage
Eco-Communities
- Energy Efficiency: 13-15 SEER AX, Programmable Thermostat, Double Pane Windows, Energy Star Appliances, Radiant Barrier, Low E Windows, Ceiling Fans
- Green Certifications: HERS 0-85, Energy Star Certified
- Green Features: Drought Tolerant Plants, Low Flow Commode, Low Flow Fixture, EF Irrigation Control, Mechanical Fresh Air
- Water/Sewer: Sewer System, City
Utilities
- Air Conditioning: Two Central, Zoned
- Fireplace: Not Applicable
- Heating Fuel: Natural Gas
- Heating: Central, Zoned
- Window Coverings: None Remain
Amenities
- Neighborhood Amenities: Pool, Clubhouse, Park/Playground, Jogging Trails, Bike Trails, Other - See Remarks
Finance and Tax Information
- Days On Market: 139
- Home Faces: East
- Home Owners Association Fee: 55
- Home Owners Association Frequency: Monthly
- Home Owners Association Mandatory: Mandatory
- Home Owners Association Name: LA CIMA MASTER COMMUNITY
- Total Tax: 15790
Rental Information
- Currently Being Leased: No
Other Features
- Contract: Exclusive Right To Sell
- Instdir: From San Antonio:Take IH-35 North to San Marcos. Take exit 202 toward Wonder World Dr/Farm to Market Rd 3407.Turn left onto Ranch Rd 12/Wonder World Drive. Turn left onto W Centerpoint Rd. Turn right onto Central Park Loop. Turn right onto Puppy Dog Pass.
- Interior Features: Two Living Area, Separate Dining Room, Island Kitchen, Study/Library, Loft, Utility Room Inside, Secondary Bedroom Down, High Ceilings, Open Floor Plan, Laundry Lower Level, Laundry Room, Walk in Closets, Attic - Pull Down Stairs, Attic - Radiant Barrier Decking
- Legal Description: La Cima, Phase 3, Section B, Block L, Lot 6
- Miscellaneous: Builder 10-Year Warranty
- Occupancy: Vacant
- Ph To Show: 512-821-8818
- Possession: Closing/Funding
- Style: Two Story, Traditional, Texas Hill Country
Owner Information
- Owner Lrealreb: No
Similar Properties
Nearby Subdivisions
A0002 Thomas J Chambers Surve
B W Breeding Add
Baker
Baker Creek Village
Bishop Crossing Sec 2
Blanco River Village Condo
Blanco River Village For Green
Blanco Valley Ranches
Blanco Vista
Blanco Vista Heritage Point
Blanco Vista Ph 1a
Blanco Vista Tr A
Blanco Vista Tr E1
Blanco Vista Tr E3
Blanco Vista Tr Gh
Blanco Vista Tr K1
Blanco Vista Tr K2a
Blanco Vista Tr K2b
Blanco Vista Tr L
Blanco Vista Tr M1
Blanco Vista Tr O
Blanco Vista Tr P
Blanco Vista Tr Q Sec 1
Blanco Vista Tr St
Blanco Vista Tr U
Bridle Wood Ranches Sec 2
Bridlewood Ranches
Castle Forest
Cimarron Estates
City View
College Courts
Cottonwood
Cottonwood Creek
Cottonwood Creek Ph 1 Sec 1b
Cottonwood Creek Ph 1 Sec 1c
Cottonwood Creek Ph 1 Sec 3
Cottonwood Creek Ph 1 Sec 4
Cottonwood Creek Ph 3
Cottonwood Creek Ph1 Sec2
D S Combs Add
Dreibrodt Road
El Camino Real
El Camino Real Ph 1 Sec 2
El Camino Real Ph 1 Sec 3a
El Camino Real Ph 1 Sec 3b
El Camino Real Ph 2 Sec 3
Evergreen Acres
Falconwood
Farm Lt
Forest Hill
Forest Hills
Forrest Hills
Franklin Place Ph Ii
Ga0274 Robia C
Glenn Price
Greendale Add
Hill Country Estates Sec 2
Hill Country Estates Sec 3
Holland Park Sub
Hughson Heights
Hughson Heights I
Hughson Heights Sec 3
Hughson Heights Sec 3b
Hunters Hill Sub Sec 2
Isaac Lowe Survey
J B Wilson
John Williams Survey
Kingswood
Kissing Tree
Kissing Tree Cottages Condo
Kissing Tree Paso Robles Ph 3a
La Cima
La Cima (san Marcos)
La Cima 50s
La Cima 70ft. Lots
La Cima 70s
La Cima Ph 2 Sec A
La Cima Ph 2 Sec B
La Cima Ph 3 Sec B
La Cima Ph I Sec 1
La Cima Ph I Sec 2
Laurel Estates I
Laurel Estates Ii
Mcgehee Heights
Millbrook Park Ph 2
N/a
None
Oak Knoll
Out
Out/hays
Out/hays Co
Park Add
Paso Robles Ph 2b
Paso Robles Ph 3b
Paso Robles Ph 4b1
Rim Rock Ranch Estates
River Bend Ranch
Riverview Estates
S A Majors
S F Mcallister Add
S5835 - Oak Meadows
S9195 Victory Gardens First S
Sendera
Sendera Crossing
Sendera Sub
Sendera Subdivision
Siesta Verde
Siesta Village
Sleepy Hollow
Spring Lake Hills 4
Sunflower Acres
Sunset Oaks
Sunset Oaks Sec 1 Ph 2
The Highlands Sec A
The Highlands Sec C
The Park At Willow Creek
The Retreat On Willow Creek Ph
The Ridge At Willow Creek
Thomas J Chambers
Trace
Trace Sub Pa 1a Sec B
Trace Sub Pa 2a Sec B
Trace Sub Pa 2b Sec B
Trace Sub Pa 2b Sec C
Trace Sub Pa 2b Sec D
Trace Sub Pa 6a Sec D
Trace Sub Sec A Pa 1a Ph A2
Trails End Ranch
Turkey Hollow
Valley View
Victory Gardens Second Sec
Wallace
Westover
Whisper
Whisper Creek
Whisper Mixed Use Sub Ph 1a
Whisper Mixed Use Sub Ph 1b
Whisper Mixed Use Sub Ph 2
Willow Creek 3
Willow Creek 6
Willow Creek Estates Sec 10b
Willow Creek Estates Sec 9
Z Williamson


