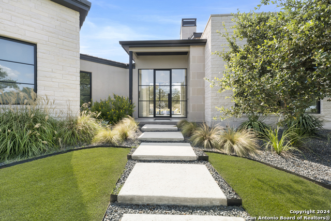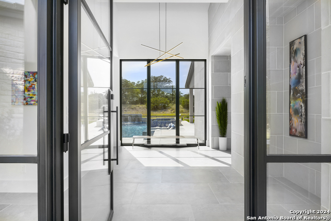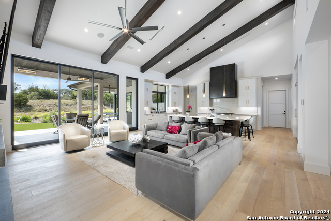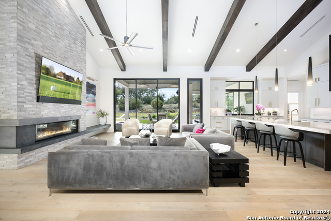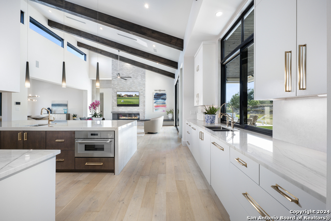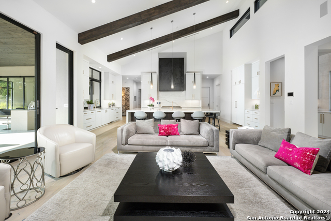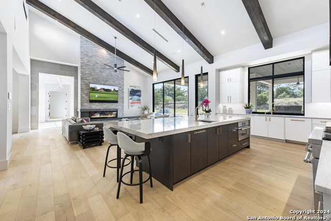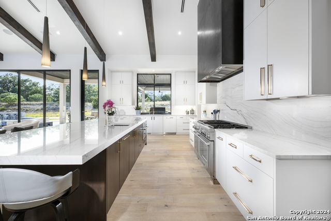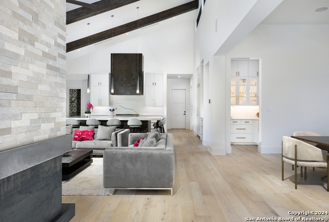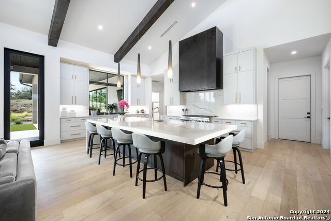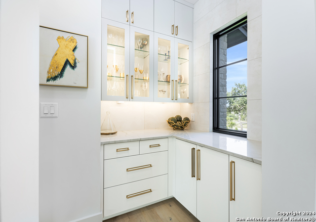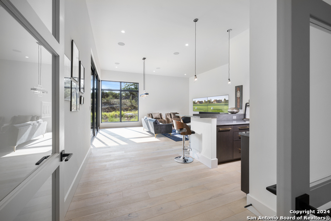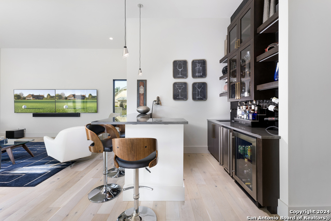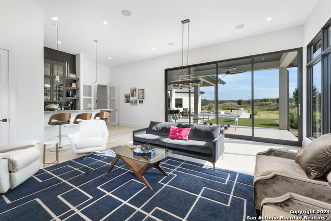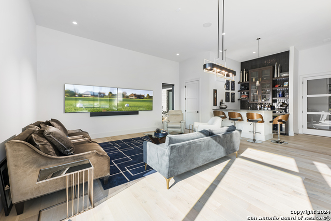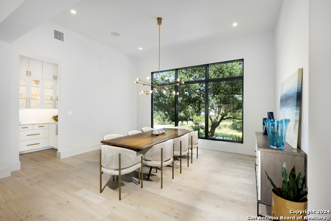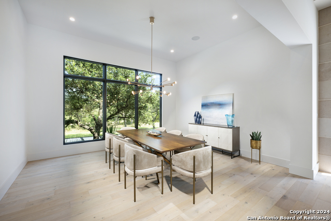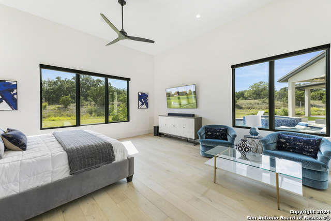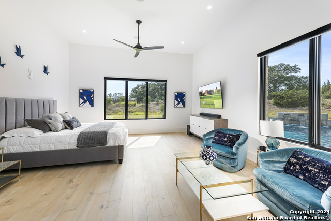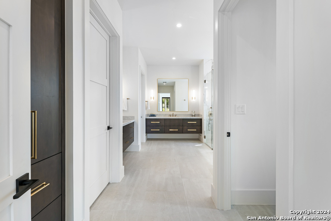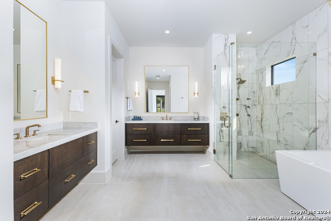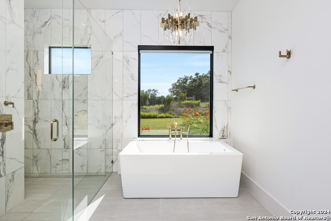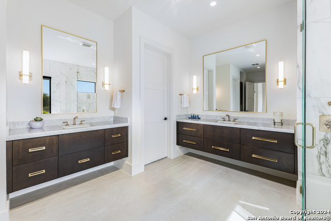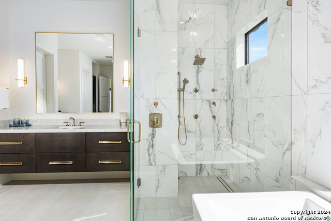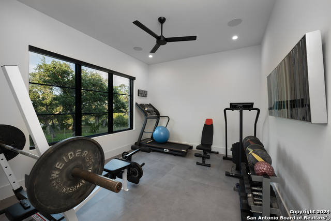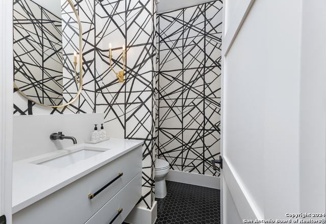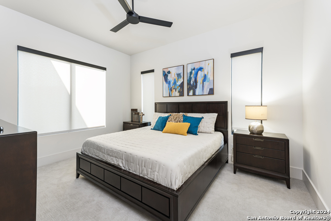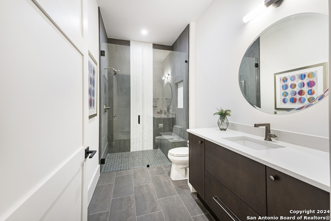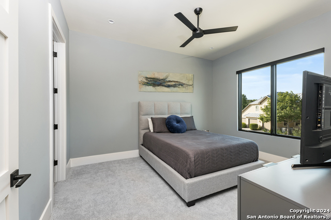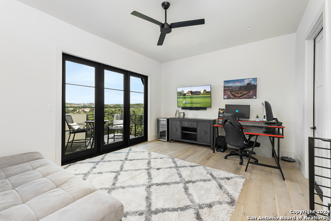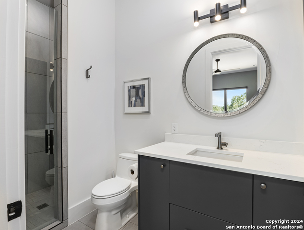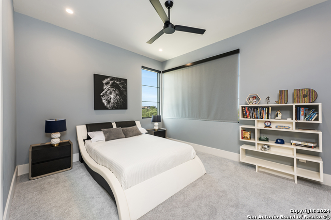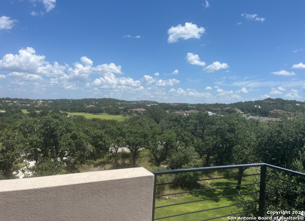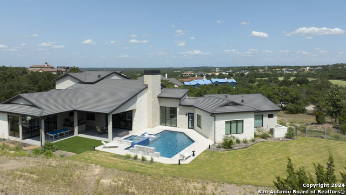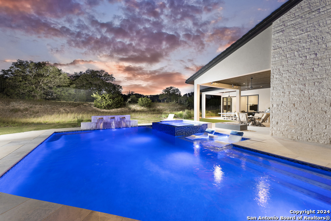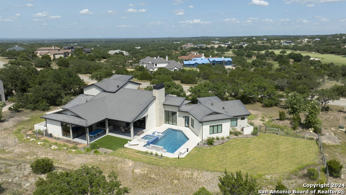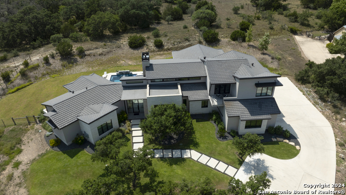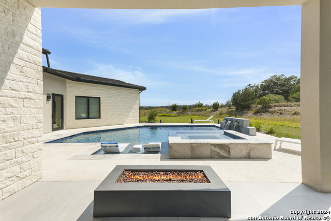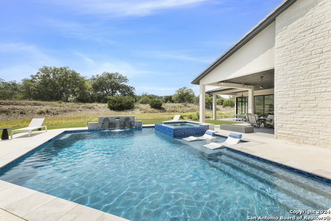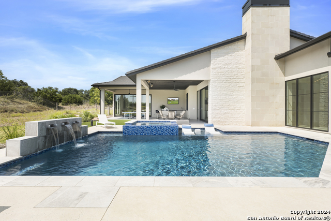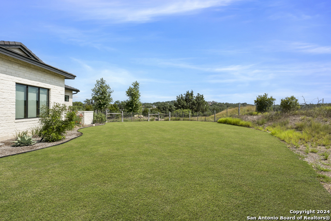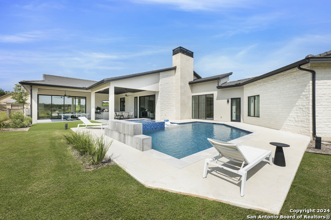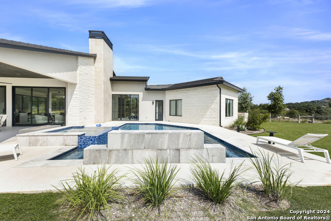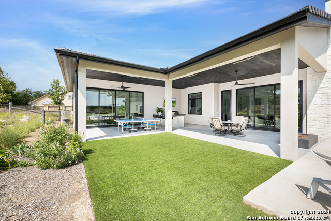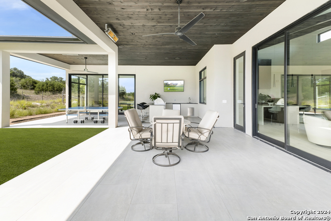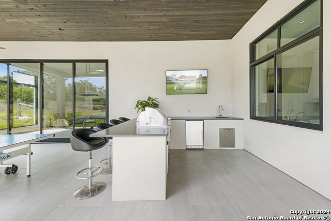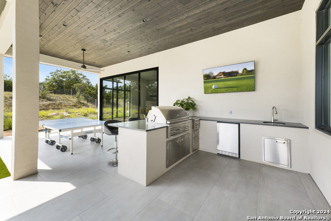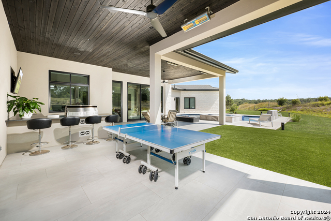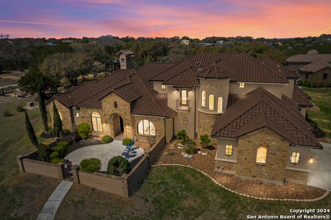211 Clubs Dr., Boerne, TX 78006
Property Photos
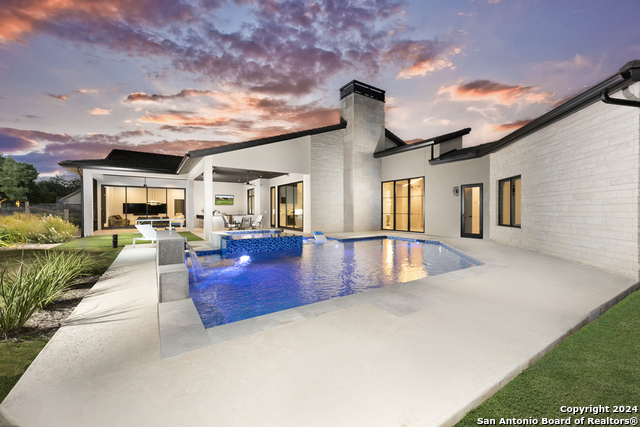
Would you like to sell your home before you purchase this one?
Priced at Only: $3,150,000
For more Information Call:
Address: 211 Clubs Dr., Boerne, TX 78006
Property Location and Similar Properties
- MLS#: 1795429 ( Single Residential )
- Street Address: 211 Clubs Dr.
- Viewed: 28
- Price: $3,150,000
- Price sqft: $601
- Waterfront: No
- Year Built: 2023
- Bldg sqft: 5244
- Bedrooms: 5
- Total Baths: 6
- Full Baths: 5
- 1/2 Baths: 1
- Garage / Parking Spaces: 3
- Days On Market: 59
- Additional Information
- County: KENDALL
- City: Boerne
- Zipcode: 78006
- Subdivision: Cordillera Ranch
- District: Boerne
- Elementary School: Call District
- Middle School: Call District
- High School: Call District
- Provided by: San Antonio Portfolio KW RE
- Contact: Richard Grimes
- (210) 818-2882

- DMCA Notice
-
DescriptionDon't miss this breathtaking luxurious home located in the highly desired cordillera ranch clubs village community. Masterfully designed & sitting on 1. 35 acres overlooking cordillera's prestigious jack nicklaus signature golf course, this 5244 +/ square foot custom masterpiece will immediately captivate you. Through the meticulously manicured yard, the oversized glass doors welcome you into the home, offering an inviting view of the spectacular pool and spa. High ceilings, gliding windows, and a light palette make for a bright, open space that awakens your senses and instantly makes you feel at home. Spectacular chef's kitchen features quartzite countertops, waterfall island, and a thermador 6 burner commercial grade range with griddle and warming drawer and opens into a cozy great room featuring a fabulous linear fireplace with floor to ceiling stacked stone. An oversized master bedroom with sitting area is the perfect place to read your favorite book or escape for a few minutes of your day. Gorgeous master bath features his and hers vanities, separate walk in closets, extra large shower, and fabulous tub. Two secondary bedrooms upstairs with their own tv room and balcony (with incredible views) provide a sanctuary for kids of any age, and another bedroom and bath down is perfect for elderly parents or college kids needing a space of their own. Just down the hall, the game room features a full bar, sliding windows for back yard access, and plenty of room for watching movies, playing games, or entertaining friends and family. Additional fitness room is perfect for at home workouts, or can be used as a 5th bedroom or office. Private back yard features outdoor kitchen, spectacular pool with spa, and lots of space for ping pong and other outdoor entertainment. Too many thoughtfully crafted designs to list, you truly must see this home to fully appreciate it! Add to it all of the resort style amenities cordillera ranch has to offer, highly rated boerne schools, no city tax and a low tax rate, (1. 3%) and this is a win all the way around! This home has a master full golf right to the clubs of cordillera ranch.
Payment Calculator
- Principal & Interest -
- Property Tax $
- Home Insurance $
- HOA Fees $
- Monthly -
Features
Building and Construction
- Builder Name: Garner
- Construction: Pre-Owned
- Exterior Features: Stone/Rock, Stucco
- Floor: Carpeting, Ceramic Tile, Wood, Vinyl
- Foundation: Slab
- Kitchen Length: 17
- Roof: Tile
- Source Sqft: Bldr Plans
Land Information
- Lot Description: Bluff View, 1 - 2 Acres, Level
- Lot Improvements: Street Paved, Curbs, Street Gutters
School Information
- Elementary School: Call District
- High School: Call District
- Middle School: Call District
- School District: Boerne
Garage and Parking
- Garage Parking: Three Car Garage, Attached, Side Entry
Eco-Communities
- Water/Sewer: Water System, Sewer System
Utilities
- Air Conditioning: Three+ Central, Zoned
- Fireplace: One, Living Room, Gas Logs Included, Gas
- Heating Fuel: Propane Owned
- Heating: Central
- Utility Supplier Elec: PEC
- Utility Supplier Gas: ALLIANT
- Utility Supplier Grbge: PRIVATE
- Utility Supplier Other: GVTC
- Utility Supplier Sewer: GBRA
- Utility Supplier Water: GBRA
- Window Coverings: All Remain
Amenities
- Neighborhood Amenities: Controlled Access, Waterfront Access, Pool, Tennis, Golf Course, Clubhouse, Park/Playground, Jogging Trails, Bike Trails, BBQ/Grill, Bridle Path, Guarded Access
Finance and Tax Information
- Days On Market: 42
- Home Owners Association Fee: 2550
- Home Owners Association Frequency: Annually
- Home Owners Association Mandatory: Mandatory
- Home Owners Association Name: CORDILLERA RANCH POA
- Total Tax: 35005.68
Rental Information
- Currently Being Leased: No
Other Features
- Contract: Exclusive Right To Sell
- Instdir: Cordillera Trace To Clubs Dr.
- Interior Features: Two Living Area, Liv/Din Combo, Eat-In Kitchen, Two Eating Areas, Island Kitchen, Walk-In Pantry, Game Room, Utility Room Inside, High Ceilings, Open Floor Plan, Cable TV Available, High Speed Internet, Laundry Main Level, Telephone, Walk in Closets
- Legal Description: Lot 6-D-Unit 201 Cordillera Ranch
- Miscellaneous: No City Tax, Virtual Tour, School Bus
- Occupancy: Owner
- Ph To Show: 210.222.2227
- Possession: Closing/Funding
- Style: Two Story, Contemporary
- Views: 28
Owner Information
- Owner Lrealreb: No
Similar Properties
Nearby Subdivisions
A10260 - Survey 490 D Harding
Anaqua Springs Ranch
Balcones Creek
Balcones Creek Ranch
Bent Tree
Bisdn
Boerne
Boerne Crossing
Boerne Heights
Champion Heights
Champion Heights - Kendall Cou
Chaparral Creek
Cibolo Oaks Landing
Cordillera Ranch
Corley Farms
Country Bend
Coveney Ranch
Creekside
Cypress Bend On The Guadalupe
Davis Ranch
Deep Hollow
Diamond Ridge
Dienger Addition
Dietert Addition
Dove Country Farm
Dresden Wood
Durango Reserve
English Oaks
Esperanza
Esperanza - Kendall County
Espernza
Estancia
Fox Falls
Friendly Hills
Greco Bend
Harnisch & Baer
Highlands Ranch
Inspiration Hill # 2
Inspiration Hills
Irons & Grahams Addition
K Bar M
Kendall Creek Estates
Kendall Woods Estate
La Cancion
Lake Country
Lakeside Acres
Leon Creek Estates
Limestone Ranch
Menger Springs
Miralomas
Miralomas Garden Homes Unit 1
Mountain Spring Farms
N/a
None
Not In Defined Subdivision
Oak Grove
Oak Park
Oak Park Addition
Oak Retreat Replat
Out/comfort
Overlook At Boerne
Pecan Springs
Platten Creek
Pleasant Valley
Ranger Creek
Ray Ranch Estates
Regency At Esperanza
Regency At Esperanza Sardana
Regency At Esperanza Zambra
Regent Park
River Mountain Ranch
River Ranch Estates
River Trail
River View
Rosewood Gardens
Sabinas Creek Ranch Phase 1
Saddlehorn
Scenic Crest
Serenity Gardens
Shadow Valley Ranch
Shoreline Park
Silver Hills
Skyview Acres
Southern Oaks
Stone Creek
Stone Springs
Sundance Ranch
Sunrise
Tapatio Springs
The Crossing
The Ranches At Creekside
The Villas At Hampton Place
The Woods Of Boerne Subdivisio
Threshold Ranch
Trails Of Herff Ranch
Trailwood
Twin Canyon Ranch
Unknown
Waterstone
Windmill Ranch
Windwood Es
Woods Of Frederick Creek
Woodside Village


