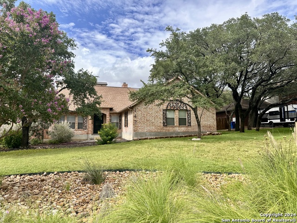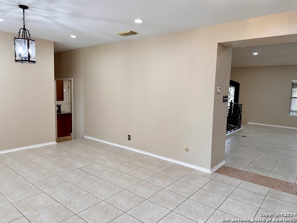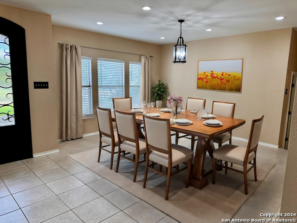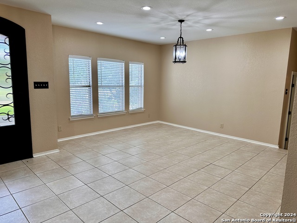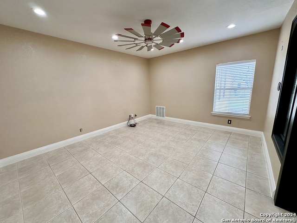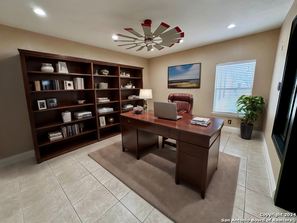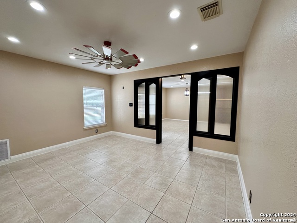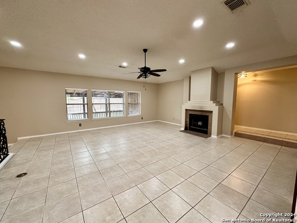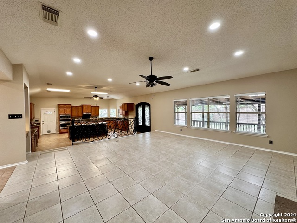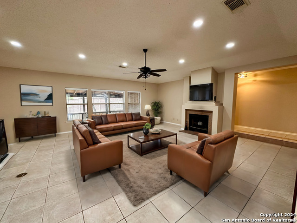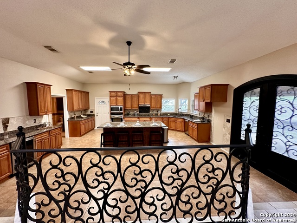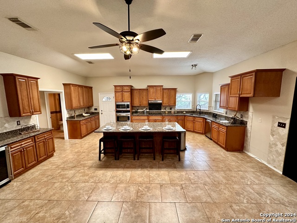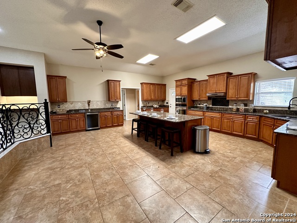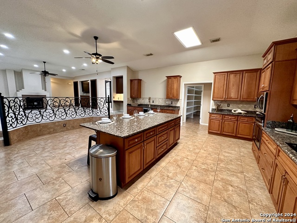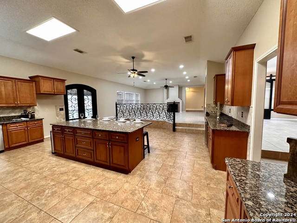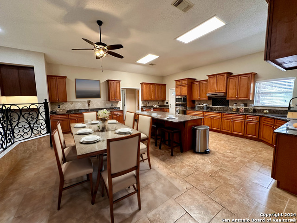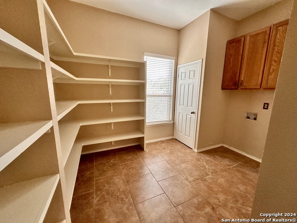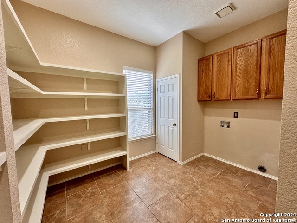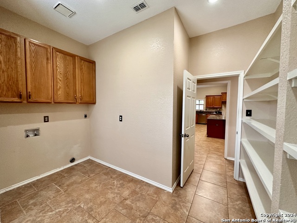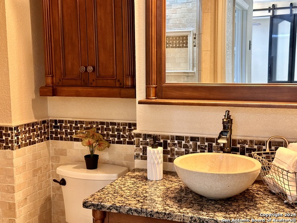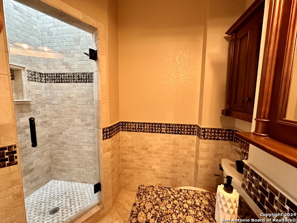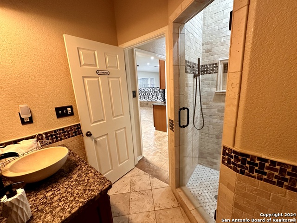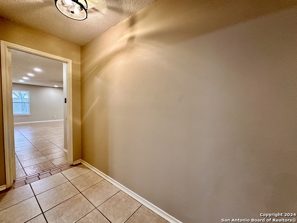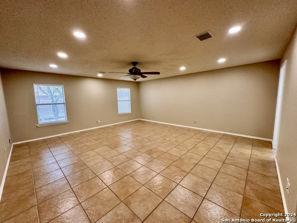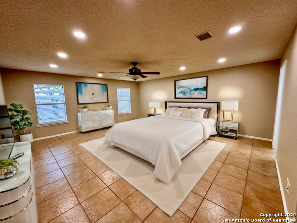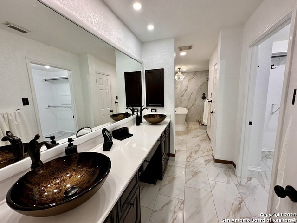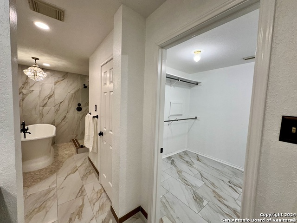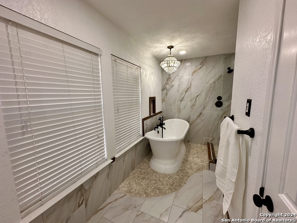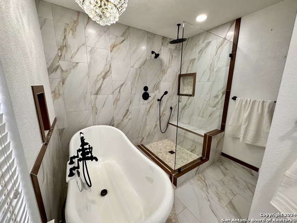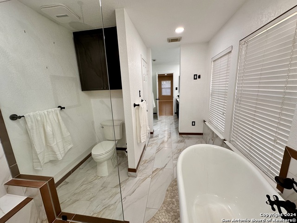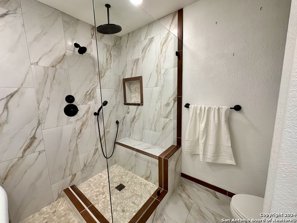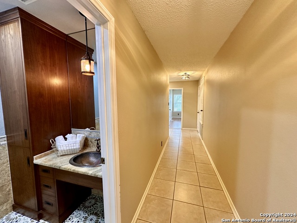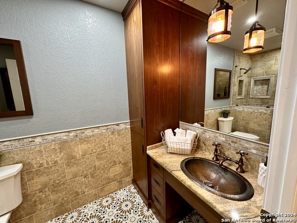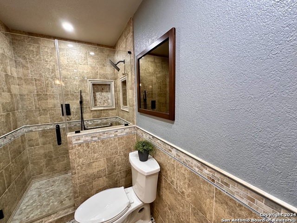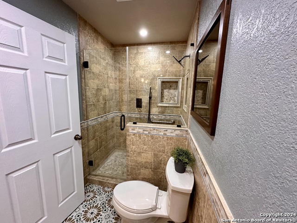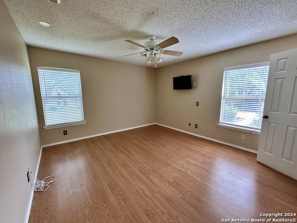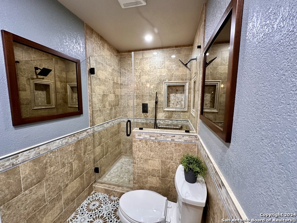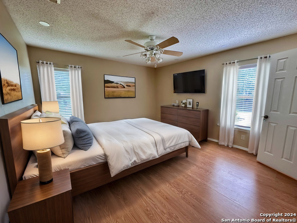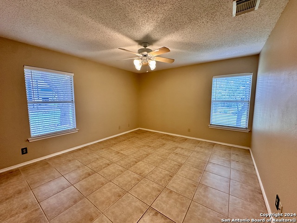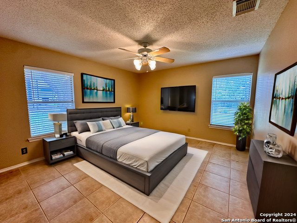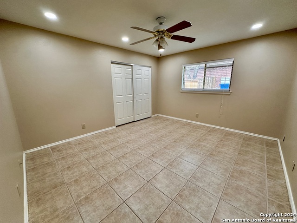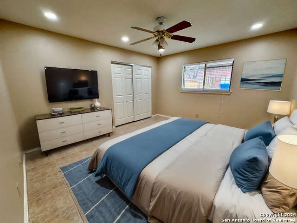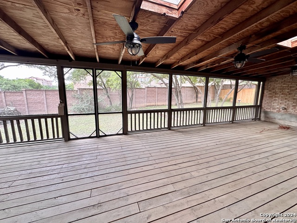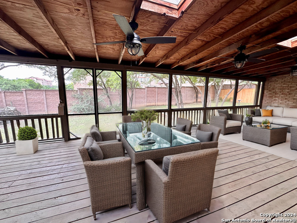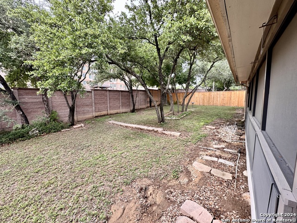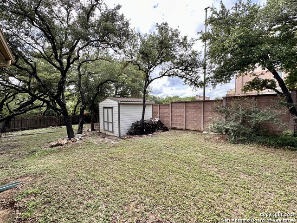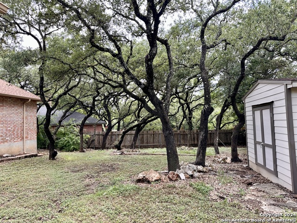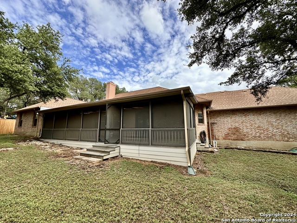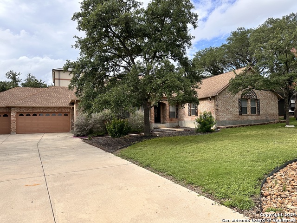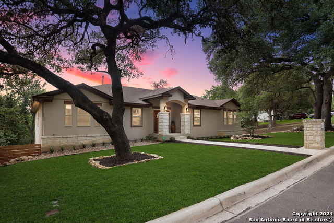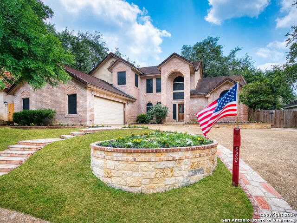147 Merry Trail, San Antonio, TX 78232
Property Photos
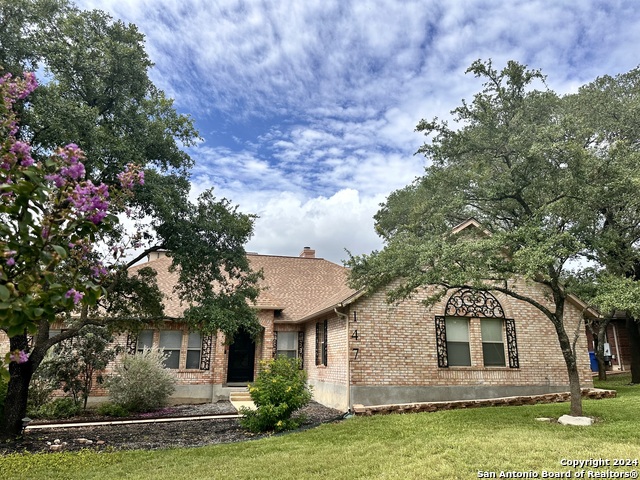
Would you like to sell your home before you purchase this one?
Priced at Only: $695,000
For more Information Call:
Address: 147 Merry Trail, San Antonio, TX 78232
Property Location and Similar Properties
- MLS#: 1795605 ( Single Residential )
- Street Address: 147 Merry Trail
- Viewed: 16
- Price: $695,000
- Price sqft: $203
- Waterfront: No
- Year Built: 1993
- Bldg sqft: 3421
- Bedrooms: 4
- Total Baths: 3
- Full Baths: 3
- Garage / Parking Spaces: 3
- Days On Market: 58
- Additional Information
- County: BEXAR
- City: San Antonio
- Zipcode: 78232
- Subdivision: Hollywood Park
- District: North East I.S.D
- Elementary School: Hidden Forest
- Middle School: Bradley
- High School: Churchill
- Provided by: Keller Williams Legacy
- Contact: Ana Sarabia
- (210) 389-1357

- DMCA Notice
-
DescriptionSet against the picturesque backdrop of Hollywood Park, this home effortlessly blends modern comfort with the tranquility of nature. Step inside to find a thoughtfully designed interior featuring custom details throughout, offering both spaciousness and functionality. The open concept layout seamlessly unites the living, dining, and kitchen areas, creating an ideal space for entertaining and daily living. The stunning backyard, complete with a covered patio, is perfect for gatherings and offers ample space for children to play. Nestled among majestic oak trees, this house is an outdoor enthusiast's dream. Conveniently located in a highly sought after neighborhood, it provides the perfect combination of peace and accessibility to nearby parks, shopping centers, restaurants, and easy access to all of San Antonio. A harmonious blend of style, comfort, and natural beauty, this home is ready to welcome you into a world of serene living. Don't miss the chance to make this enchanting property your own.
Payment Calculator
- Principal & Interest -
- Property Tax $
- Home Insurance $
- HOA Fees $
- Monthly -
Features
Building and Construction
- Apprx Age: 31
- Builder Name: Unknown
- Construction: Pre-Owned
- Exterior Features: Brick
- Floor: Ceramic Tile
- Foundation: Slab
- Kitchen Length: 12
- Roof: Composition
- Source Sqft: Appsl Dist
School Information
- Elementary School: Hidden Forest
- High School: Churchill
- Middle School: Bradley
- School District: North East I.S.D
Garage and Parking
- Garage Parking: Three Car Garage
Eco-Communities
- Water/Sewer: Water System
Utilities
- Air Conditioning: One Central
- Fireplace: One
- Heating Fuel: Electric
- Heating: Central
- Recent Rehab: No
- Window Coverings: All Remain
Amenities
- Neighborhood Amenities: None
Finance and Tax Information
- Days On Market: 271
- Home Owners Association Mandatory: None
- Total Tax: 13757
Other Features
- Block: 10
- Contract: Exclusive Right To Sell
- Instdir: 281 North to N Loop 1604 W. Turn around at Stone Oak Parkway. Right on Trailcrest (Just before Fairfield Inn). Right on Merry Trail.
- Interior Features: One Living Area, Separate Dining Room, Eat-In Kitchen, Island Kitchen, Walk-In Pantry, Study/Library, Utility Room Inside, High Ceilings, Open Floor Plan, Cable TV Available, High Speed Internet, All Bedrooms Downstairs
- Legal Desc Lot: 27
- Legal Description: NCB 15703 BLK 10 LOT 27 HOLLYWOOD PARK U-9B
- Occupancy: Vacant
- Ph To Show: 210-222-2227
- Possession: Closing/Funding
- Style: One Story
- Views: 16
Owner Information
- Owner Lrealreb: No
Similar Properties
Nearby Subdivisions
Barclay Estates
Brook Hollow
Canyon Oaks
Canyon Oaks Estates
Canyon Parke
Courtyards The
Feather Ridge
Garden Oaks
Gardens Of Oak Hollo
Gold Canyon
Grayson Park
Heritage Estates
Heritage Park
Heritage Park Estate
Heritage Park Estates
Hidden Forest
Hollow Oaks
Hollow Oaks Ne
Hollywood Park
Kentwood Manor
Liberty Hill
Mission Ridge
Oak Hollow
Oak Hollow Estates
Oak Hollow Park
Oak Hollow Village
Oak Hollow/the Gardens
Oak Holw E N
Oakhaven Heights
Pallatium Villas
Pebble Forest
Pebble Forest Unit 4
Pebble Oak
Redland Estates
San Pedro Hills
Santa Fe
Scattered Oaks
Tanglewood Oaks - Bexar
The Bluffs Of Henderson
The Enclave
The Gardens Of Canyo
Thousand Oaks


