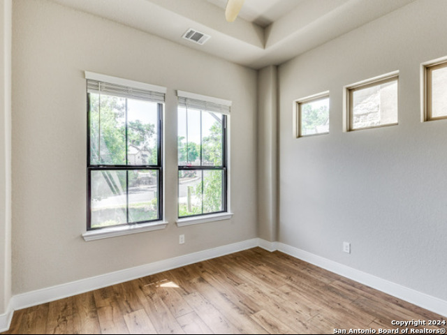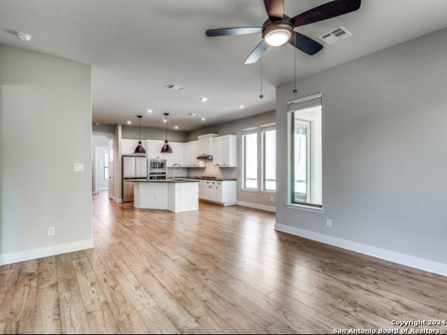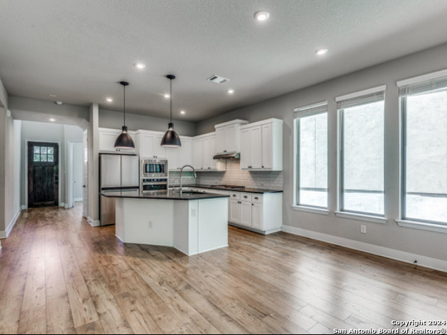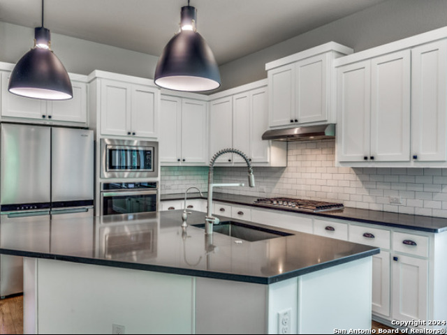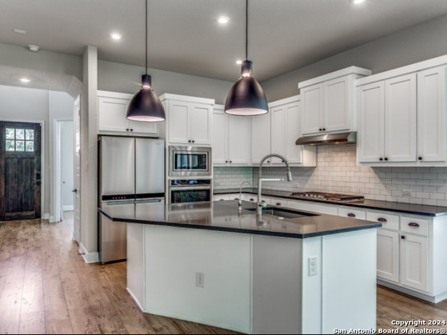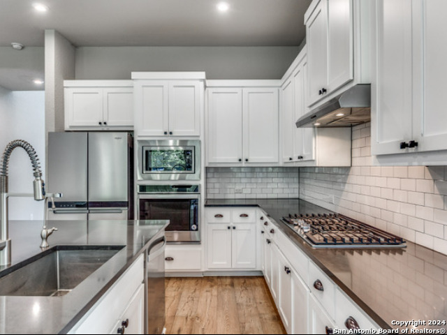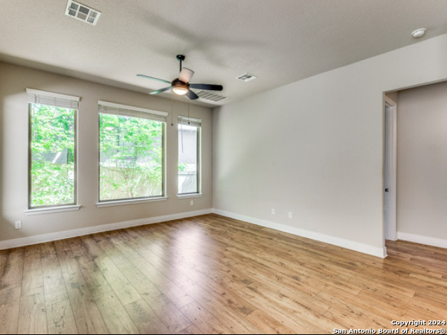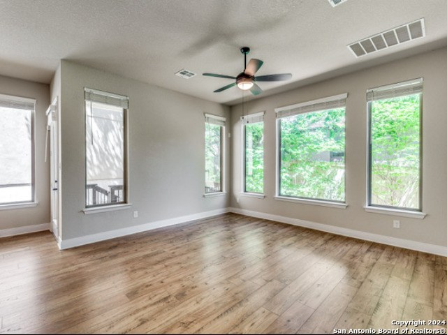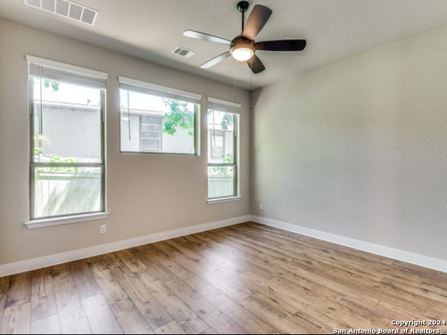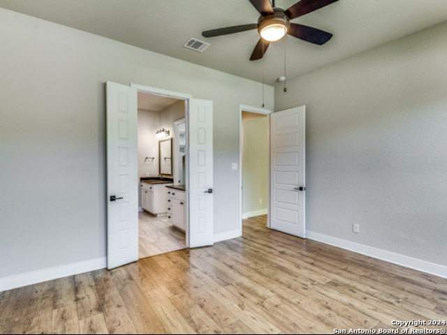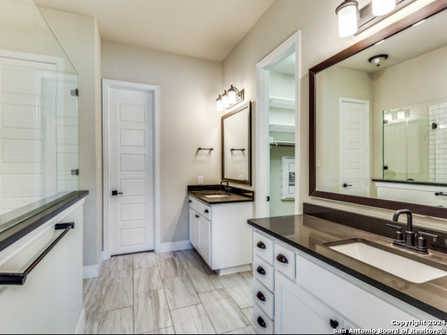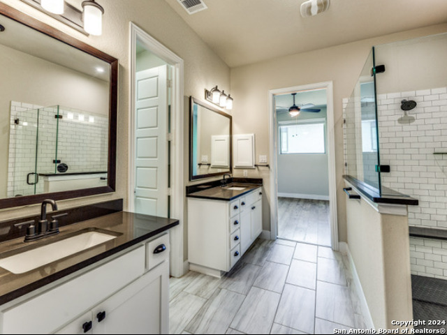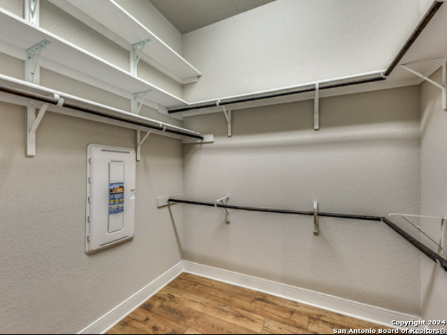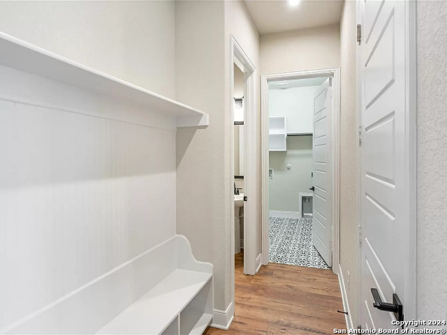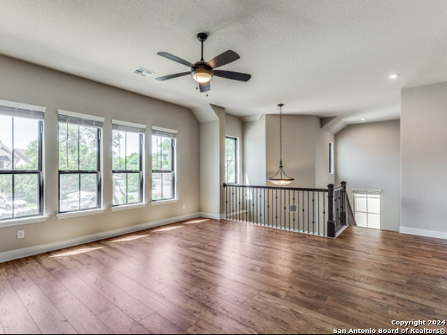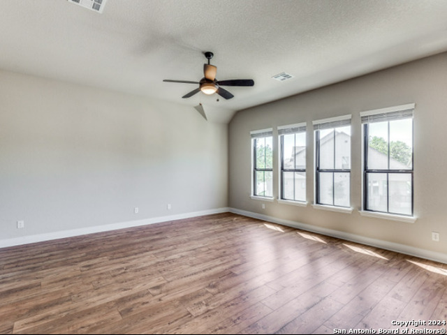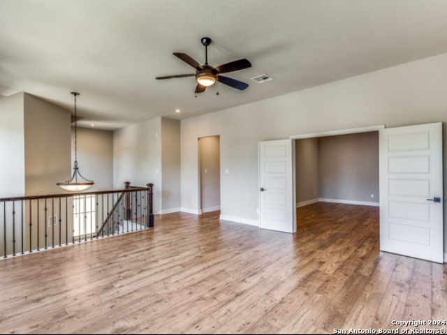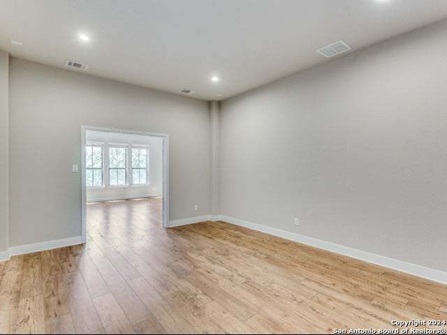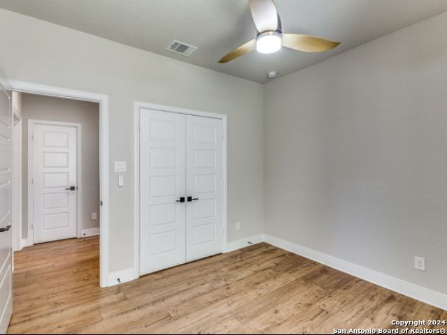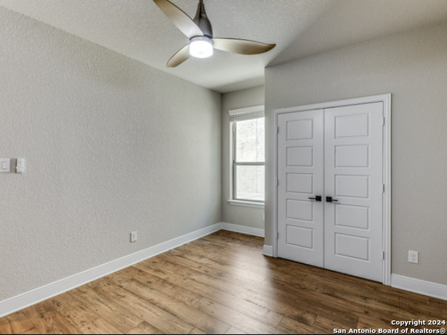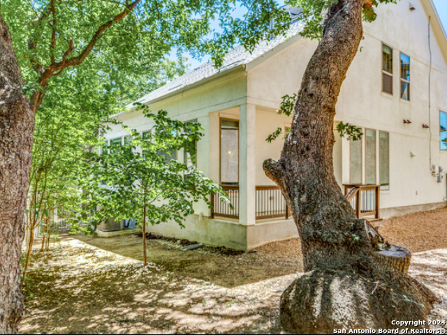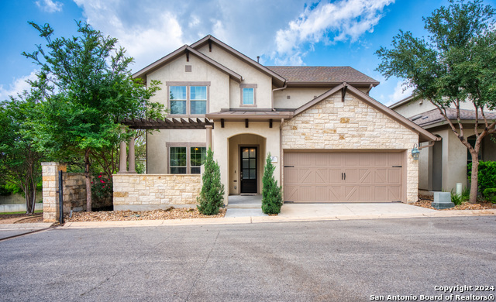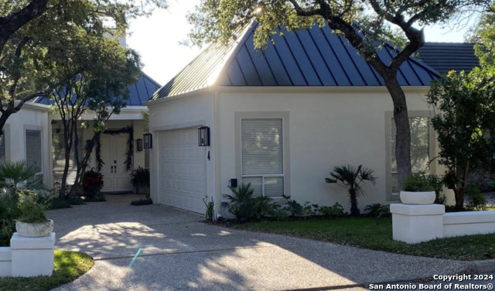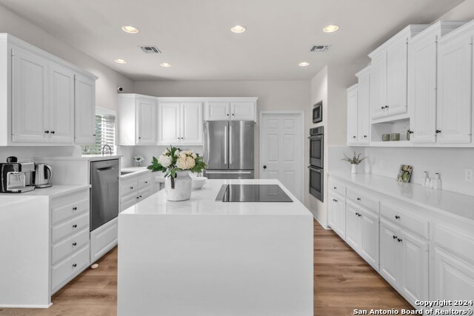11319 Carmen Heights, San Antonio, TX 78230
Property Photos
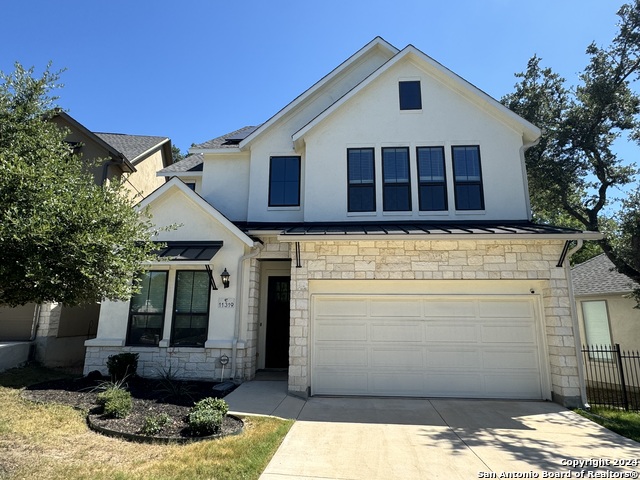
Would you like to sell your home before you purchase this one?
Priced at Only: $3,900
For more Information Call:
Address: 11319 Carmen Heights, San Antonio, TX 78230
Property Location and Similar Properties
- MLS#: 1795711 ( Residential Rental )
- Street Address: 11319 Carmen Heights
- Viewed: 63
- Price: $3,900
- Price sqft: $2
- Waterfront: No
- Year Built: 2020
- Bldg sqft: 2532
- Bedrooms: 3
- Total Baths: 3
- Full Baths: 2
- 1/2 Baths: 1
- Days On Market: 156
- Additional Information
- County: BEXAR
- City: San Antonio
- Zipcode: 78230
- Subdivision: Carmen Heights
- District: Northside
- Elementary School: Howsman
- Middle School: Hobby William P.
- High School: Clark
- Provided by: JPAR San Antonio
- Contact: David Walkinshaw
- (817) 239-6256

- DMCA Notice
-
DescriptionPristine home centrally located in a prime area close to the medical center, shopping, and with easy access to IH 10. This custom gem is nestled within the Carmen Heights gated community, showered with ample natural light and offering views of mature trees and the beautifully landscaped neighborhood. The open floor plan is perfect for entertaining, featuring an island kitchen with a gas cooktop and stainless steel appliances. The well crafted layout includes a master suite and an additional bedroom that can serve as a workout room or office on the first floor. The second floor boasts two additional bedrooms, a second living area, and an attached media room. This worry free home comes with many green features, including solar panels, ceiling fans, double pane windows, a radiant barrier, a mechanical fresh air system, Kinetico water systems, and an electric charging station in the two car garage.
Payment Calculator
- Principal & Interest -
- Property Tax $
- Home Insurance $
- HOA Fees $
- Monthly -
Features
Building and Construction
- Builder Name: COVENTRY HOMES
- Exterior Features: 4 Sides Masonry, Stucco
- Flooring: Laminate
- Foundation: Slab
- Kitchen Length: 14
- Other Structures: None
- Roof: Heavy Composition
- Source Sqft: Appsl Dist
Land Information
- Lot Description: Mature Trees (ext feat)
School Information
- Elementary School: Howsman
- High School: Clark
- Middle School: Hobby William P.
- School District: Northside
Garage and Parking
- Garage Parking: Two Car Garage, Attached
Eco-Communities
- Energy Efficiency: 16+ SEER AC, Programmable Thermostat, 12"+ Attic Insulation, Double Pane Windows, Radiant Barrier, Low E Windows, Ceiling Fans
- Green Features: Mechanical Fresh Air, Solar Panels
- Water/Sewer: City
Utilities
- Air Conditioning: Two Central
- Fireplace: Not Applicable
- Heating Fuel: Natural Gas
- Heating: Central
- Recent Rehab: No
- Security: Pre-Wired
- Utility Supplier Elec: CPS ENERGY
- Utility Supplier Gas: CPS ENERGY
- Utility Supplier Grbge: TEXAS DISPOS
- Utility Supplier Other: SPECTRUM
- Utility Supplier Sewer: SAWS
- Utility Supplier Water: SAWS
- Window Coverings: All Remain
Amenities
- Common Area Amenities: Jogging Trail, Near Shopping
Finance and Tax Information
- Application Fee: 30
- Cleaning Deposit: 500
- Days On Market: 138
- Max Num Of Months: 12
- Pet Deposit: 1500
- Security Deposit: 7800
Rental Information
- Rent Includes: Condo/HOA Fees, Water Softener, Yard Maintenance, Pest Control
- Tenant Pays: Gas/Electric, Water/Sewer, Garbage Pickup, Security Monitoring, Renters Insurance Required, Key Remote Deposit, Other
Other Features
- Application Form: APARTMENTS
- Apply At: HTTPS://WWW.APARTMENTS.CO
- Instdir: I10 TRAVEL NORTH AND EXIT WURZBACH RD, TURN RIGHT, STRAIGHT FOR 2.0 MILES, AND THEN LEFT ON VANCE JACKSON RD, TRAVEL FOR 1.5 MILES, AND CARMEN HEIGHTS FRONT GATE IS ON THE RIGHT, DIRECTLY ACROSS FROM HOWSMAN ELEMENTARY SCHOOL.
- Interior Features: Three Living Area, Eat-In Kitchen, Island Kitchen, Breakfast Bar, Walk-In Pantry, Study/Library, Game Room, Media Room, Utility Room Inside, High Ceilings, Open Floor Plan, Pull Down Storage, Cable TV Available, High Speed Internet, Laundry Main Level, Laundry Room, Walk in Closets, Attic - Access only, Attic - Expandable
- Legal Description: NCB 14735 (CARMEN HEIGHTS PUD), BLOCK 1 LOT 19
- Min Num Of Months: 12
- Miscellaneous: Owner-Manager, Cluster Mail Box
- Occupancy: Vacant
- Personal Checks Accepted: No
- Ph To Show: (817) 239-6256
- Restrictions: Smoking Outside Only, Other
- Salerent: For Rent
- Section 8 Qualified: No
- Style: Two Story
- Views: 63
Owner Information
- Owner Lrealreb: Yes
Similar Properties
Nearby Subdivisions
Carmen Heights
Colonial Village
Colonies North
Elm Creek
Hidden Creek
Huntington Place
La Terrase
Mission Oaks
Mission Trace
None
River Oaks
Shavano Forest
Shavano Heights
Shenandoah
Stablewood
Summit Of Colonies N
The Bridges
The Crest
The Enclave At Elm Creek - Bex
The Park At Huntington P
The Summit
Vance Jackson
Warwick Farms
Wellsprings
Whispering Oaks
Winding Oaks
Woodstone
Woodstone Townhomes


