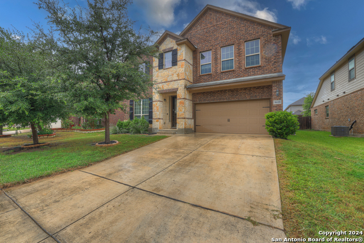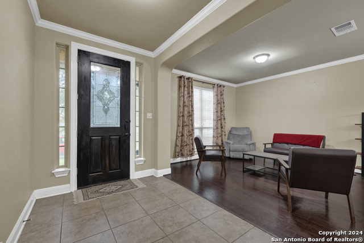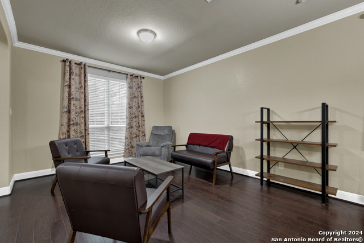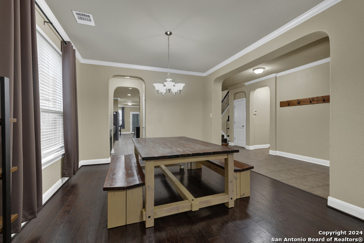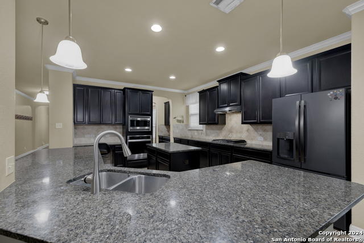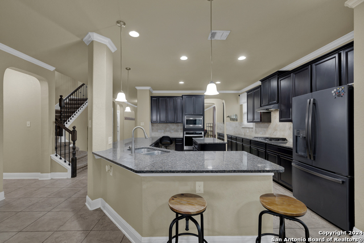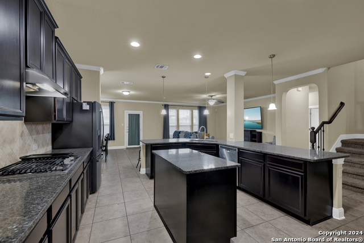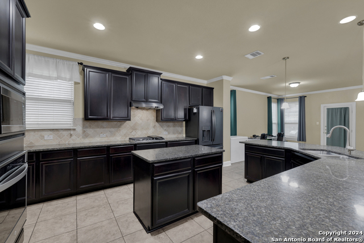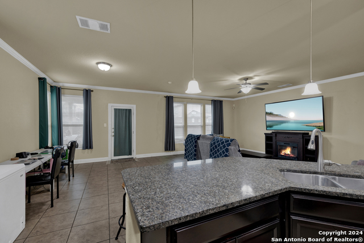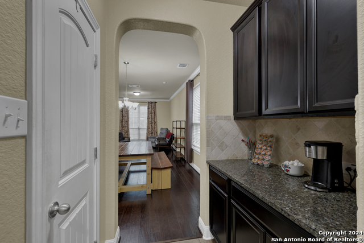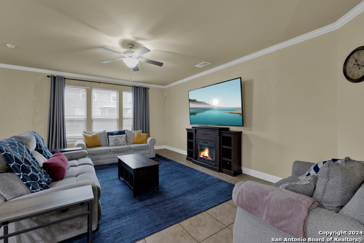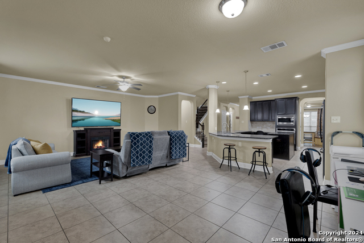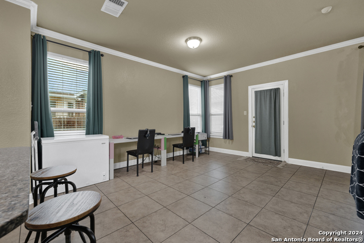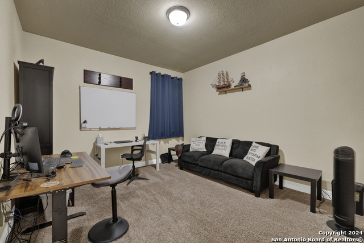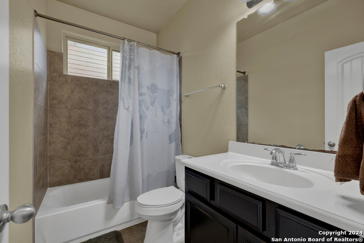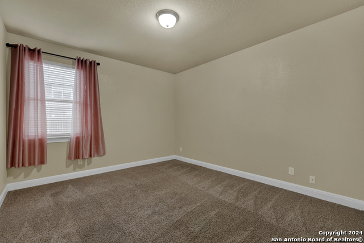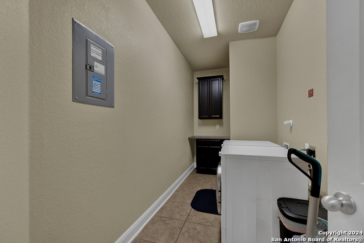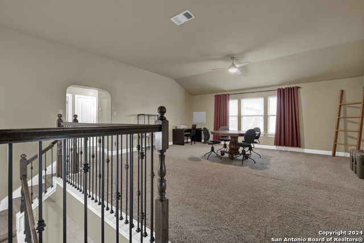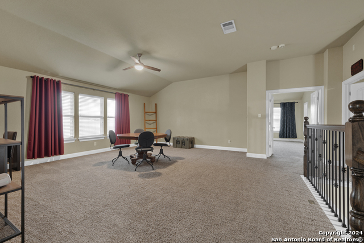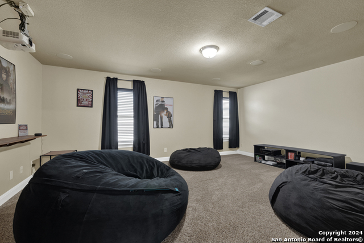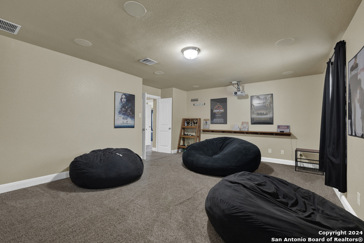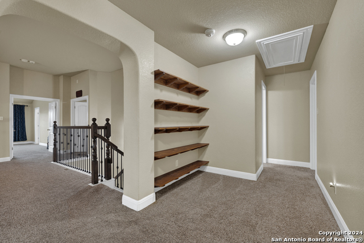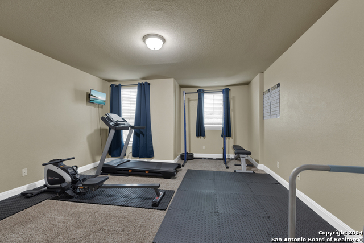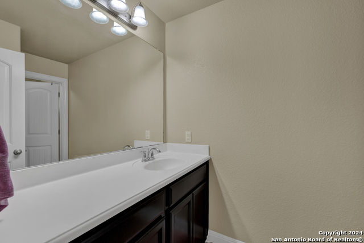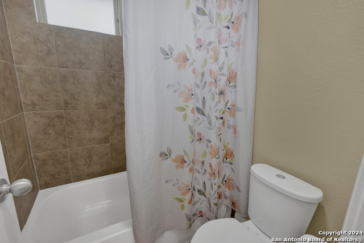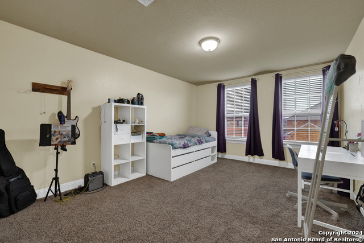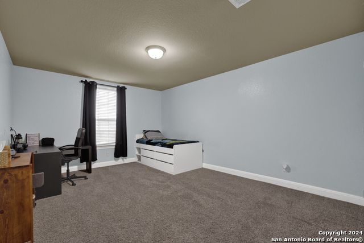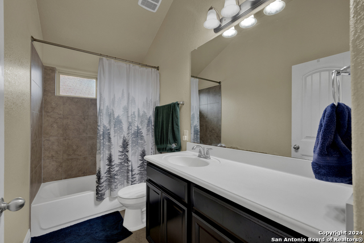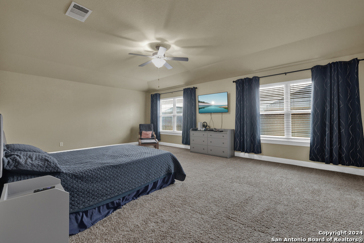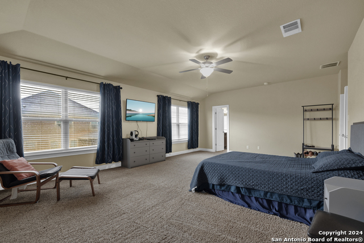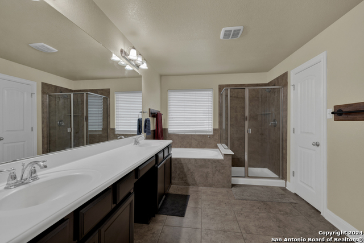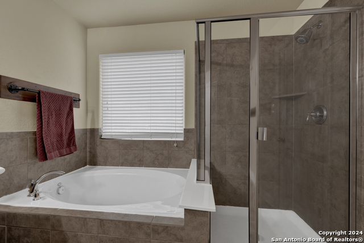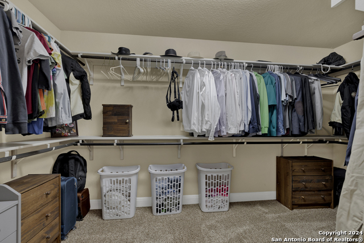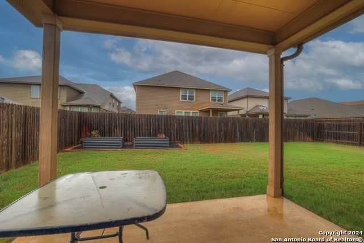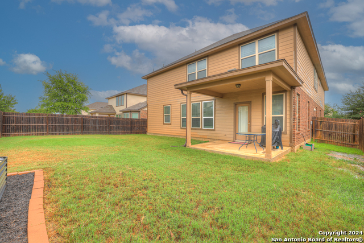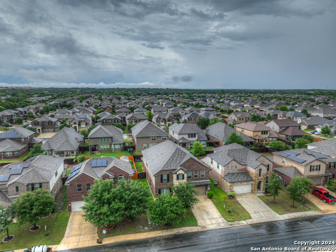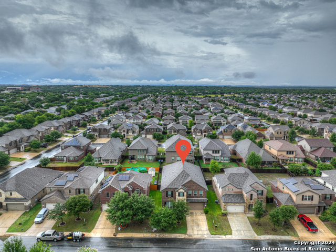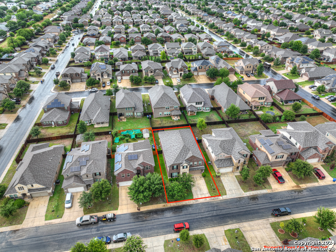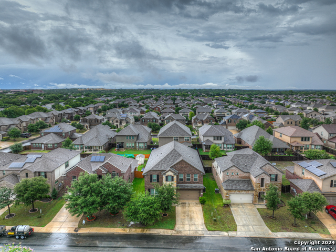8619 Keila Orchard, San Antonio, TX 78251
Property Photos
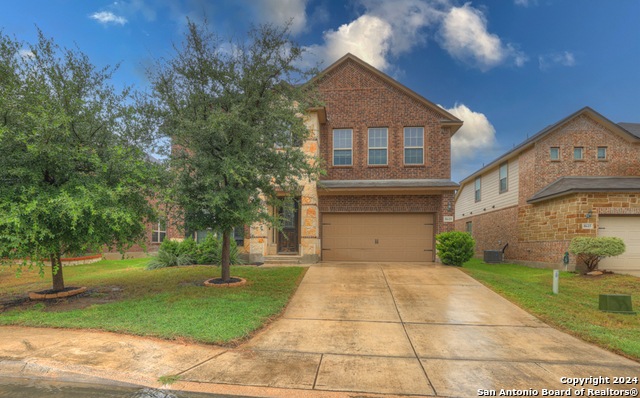
Would you like to sell your home before you purchase this one?
Priced at Only: $464,000
For more Information Call:
Address: 8619 Keila Orchard, San Antonio, TX 78251
Property Location and Similar Properties
- MLS#: 1796235 ( Single Residential )
- Street Address: 8619 Keila Orchard
- Viewed: 31
- Price: $464,000
- Price sqft: $101
- Waterfront: No
- Year Built: 2015
- Bldg sqft: 4608
- Bedrooms: 5
- Total Baths: 4
- Full Baths: 4
- Garage / Parking Spaces: 2
- Days On Market: 57
- Additional Information
- County: BEXAR
- City: San Antonio
- Zipcode: 78251
- Subdivision: Estonia
- District: Northside
- Elementary School: Evers
- Middle School: Jordan
- High School: Warren
- Provided by: Orchard Brokerage
- Contact: Leticia Gomez

- DMCA Notice
-
DescriptionWelcome to Estonia, one of San Antonio's most coveted communities, conveniently located on the West Side, just moments from Lackland AFB and Sea World. This exceptional home is designed to meet all your needs with ample space and comfort. Step inside to discover wide hallways and abundant storage. The layout features three spacious living areas, a private office, and a stunning kitchen with extensive granite countertops, gas cooking, a walk in pantry, and a Butler's Pantry. The main floor also includes a guest room with a full bath. Upstairs, you'll find generously sized secondary bedrooms, each with walk in closets and adjacent full bathrooms. The upper level also boasts a large game area/family room and a dedicated (plug and play) theater room. Retreat to the oversized master suite, where you can unwind in a spa like bathroom designed for ultimate relaxation. Discounted rate options and no lender fee future refinancing may be available for qualified buyers of this home.
Payment Calculator
- Principal & Interest -
- Property Tax $
- Home Insurance $
- HOA Fees $
- Monthly -
Features
Building and Construction
- Builder Name: Unknown
- Construction: Pre-Owned
- Exterior Features: Brick, 3 Sides Masonry, Stone/Rock, Cement Fiber
- Floor: Carpeting, Ceramic Tile, Wood
- Foundation: Slab
- Kitchen Length: 15
- Roof: Heavy Composition
- Source Sqft: Appsl Dist
Land Information
- Lot Improvements: Curbs, Sidewalks, Streetlights, Asphalt
School Information
- Elementary School: Evers
- High School: Warren
- Middle School: Jordan
- School District: Northside
Garage and Parking
- Garage Parking: Two Car Garage
Eco-Communities
- Water/Sewer: City
Utilities
- Air Conditioning: One Central
- Fireplace: Not Applicable
- Heating Fuel: Natural Gas
- Heating: Central
- Recent Rehab: No
- Window Coverings: Some Remain
Amenities
- Neighborhood Amenities: Pool, Park/Playground
Finance and Tax Information
- Days On Market: 55
- Home Faces: East, South
- Home Owners Association Fee: 120
- Home Owners Association Frequency: Quarterly
- Home Owners Association Mandatory: Mandatory
- Home Owners Association Name: SPECTRUM ASSOC. MGMT.
- Total Tax: 12260
Rental Information
- Currently Being Leased: No
Other Features
- Block: 63
- Contract: Exclusive Right To Sell
- Instdir: Follow TX-151 W to Texas 151 Access Rd W. Take exit Farm-to-Market 1957 from TX-151 W, Continue on Texas 151 Access Rd W. Take Ingram Rd to Keila Orchard, Home on left.
- Interior Features: Three Living Area, Liv/Din Combo, Two Eating Areas, Breakfast Bar, Walk-In Pantry, Study/Library, Game Room, Media Room, Utility Room Inside, All Bedrooms Upstairs, Secondary Bedroom Down, High Ceilings, Open Floor Plan, Cable TV Available, High Speed Internet, Laundry Main Level, Laundry Room, Walk in Closets, Attic - Pull Down Stairs
- Legal Description: NCB 18288 (ESTONIA UT-8 PH B), BLOCK 63 LOT 5 2015 NEW ACCT
- Occupancy: Owner
- Ph To Show: 210222227
- Possession: Closing/Funding
- Style: Two Story, Contemporary
- Views: 31
Owner Information
- Owner Lrealreb: No
Nearby Subdivisions
Aviara
Brycewood
Cove At West Over Hills
Cove At Westover Hills
Creekside
Crown Haven
Crown Meadows
Culebra Crossing
Doral
Enclave At Westover Hills
Estates Of Westover
Estonia
Grissom Trails
Legacy Trails
Lindsey Place
Lindsey Place Unit 1
Magnolia Heights
Magnolia Heights Ii
Mountain View
N/a
Northside Metro
Northwest Crossing
Oak Creek
Oak Creek Community
Oak Creek New
Pipers Meadow
Sierra Vista
Spring Vistas
Tara
The Greens At Legacy Tra
The Heights At Westover
The Meadows At The Reser
Timber Ridge
Timberidge
Westcove Village
Westover Crossing
Westover Elms
Westover Hills
Westover Place
Westover Valley
Westover Woods
Wood Glen
Woodglen


