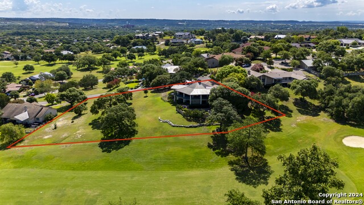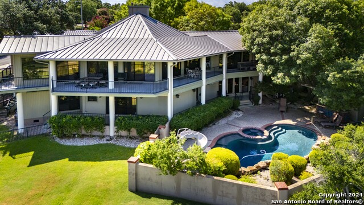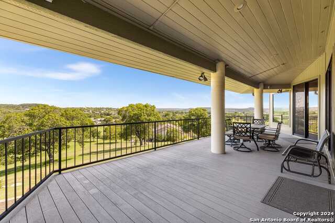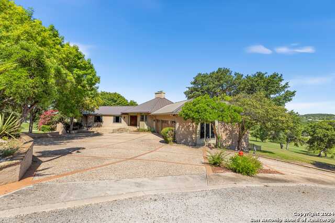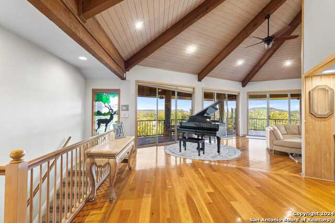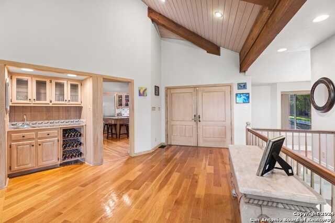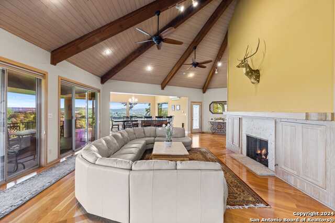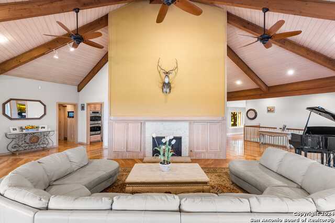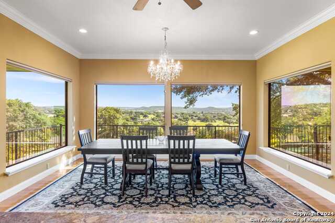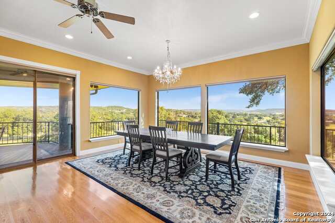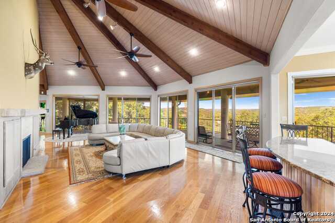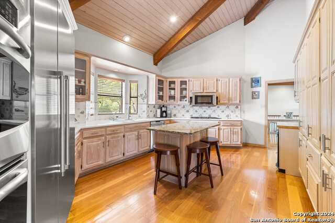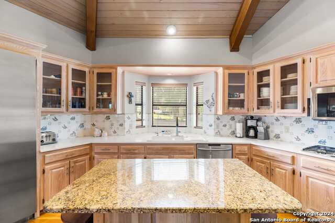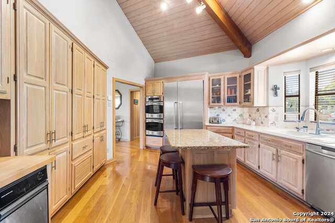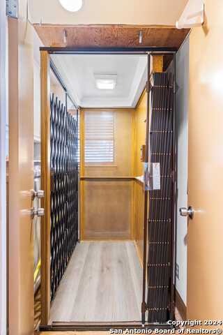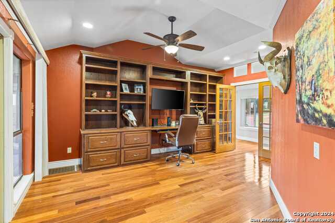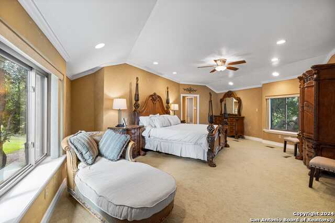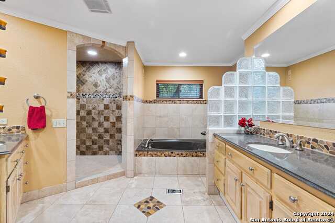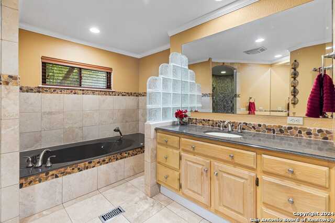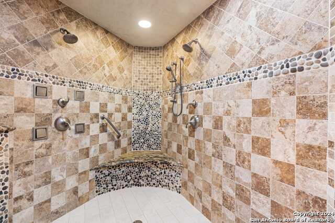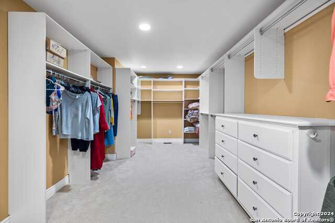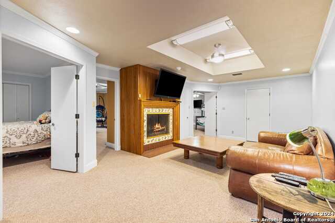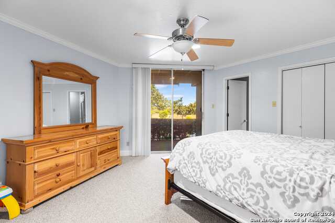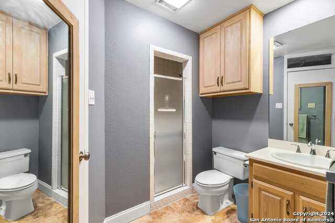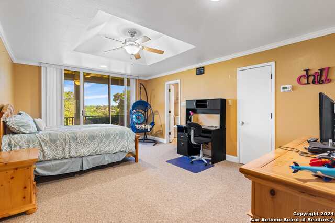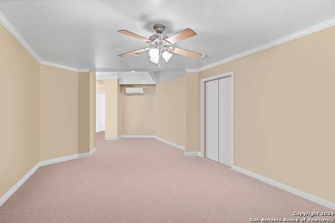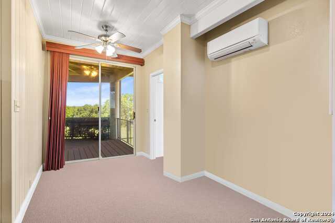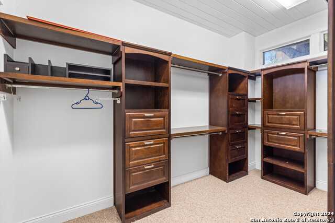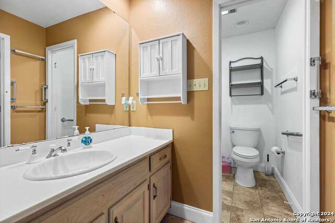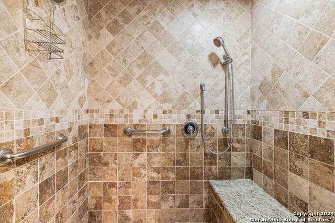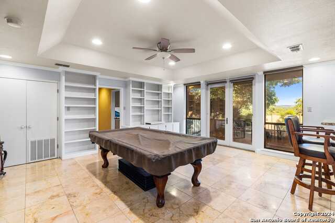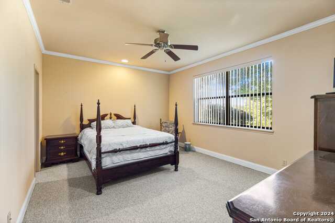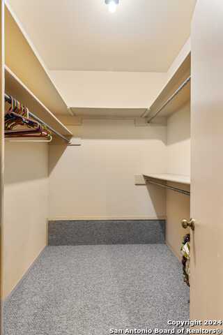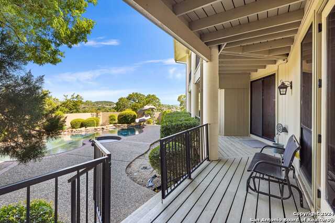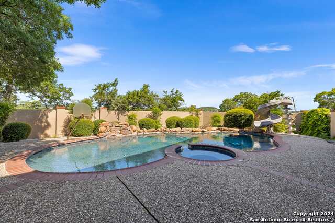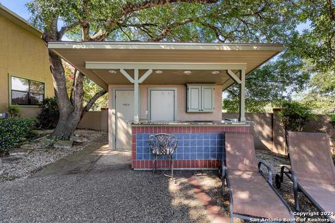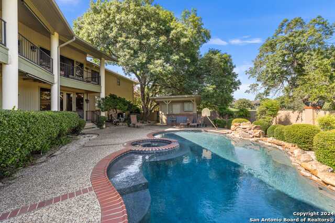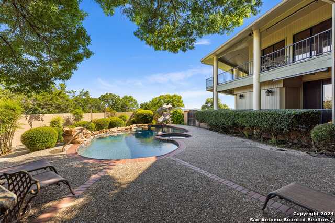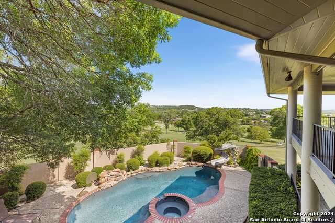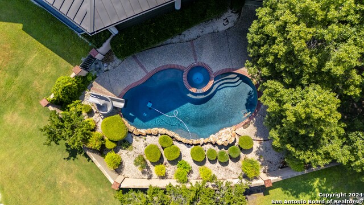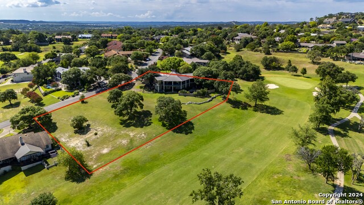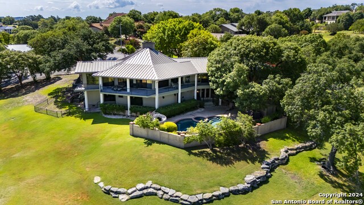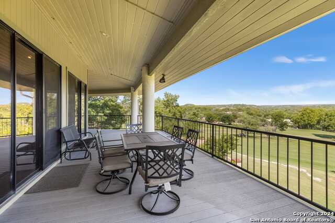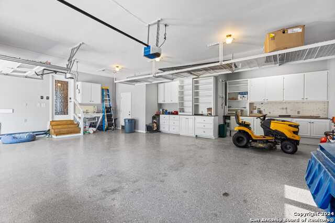212 Lakewood Drive, Kerrville, TX 78028
Property Photos
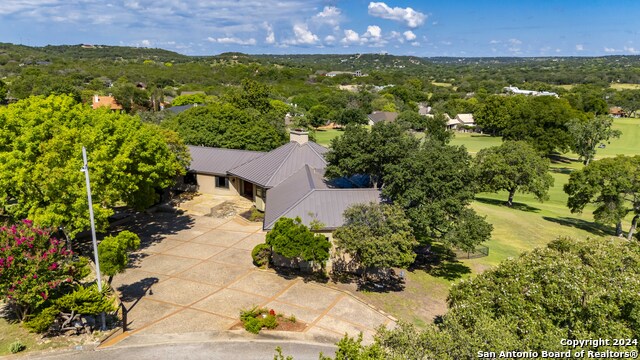
Would you like to sell your home before you purchase this one?
Priced at Only: $1,100,000
For more Information Call:
Address: 212 Lakewood Drive, Kerrville, TX 78028
Property Location and Similar Properties
- MLS#: 1796407 ( Single Residential )
- Street Address: 212 Lakewood Drive
- Viewed: 10
- Price: $1,100,000
- Price sqft: $193
- Waterfront: No
- Year Built: 1984
- Bldg sqft: 5688
- Bedrooms: 5
- Total Baths: 7
- Full Baths: 5
- 1/2 Baths: 2
- Garage / Parking Spaces: 3
- Days On Market: 55
- Additional Information
- County: KERR
- City: Kerrville
- Zipcode: 78028
- Subdivision: Riverhill
- District: Kerrville.
- Elementary School: Kerrville
- Middle School: Kerrville
- High School: Kerrville
- Provided by: Fore Premier Properties
- Contact: Julie Becker
- (830) 928-7985

- DMCA Notice
-
DescriptionVIEWS! Beautiful expansive 5,688 sq ft Riverhill home, resting on 1.38 acres overlooking the golf course w/stunning Hill Country panoramic views. This residence showcases lofty ceilings, hardwood floors, an elevator, & expansive windows that bathe the interior in natural light. Two living areas, each featuring a gas starter fireplace, complement the open floor plan seamlessly merging living & dining spaces. The chef's kitchen boasts a Thermador gas cooktop, 48 inch built in refrigerator, double oven, & ample cabinetry. The home offers split bedrooms, including two sizable primary suites one on each level each w/an ensuite bath & spacious walk in closets. A private office space provides serene views & productivity. Additionally, there are three guest rooms, each w/its own ensuite bath & ample closet space. Entertainment options abound w/a strategically placed game room featuring a wet bar that opens onto a private pool area. An oversized garage provides plentiful storage, while practical features like a metal roof, sprinkler system, and spacious areas enhance the home's functionality. Conveniently situated near hospitals, restaurants, parks, schools, and shopping amenities.
Payment Calculator
- Principal & Interest -
- Property Tax $
- Home Insurance $
- HOA Fees $
- Monthly -
Features
Building and Construction
- Apprx Age: 40
- Builder Name: UNKNOWN
- Construction: Pre-Owned
- Exterior Features: Stucco
- Floor: Carpeting, Wood, Other
- Foundation: Slab
- Kitchen Length: 19
- Roof: Metal
- Source Sqft: Appsl Dist
School Information
- Elementary School: Kerrville
- High School: Kerrville
- Middle School: Kerrville
- School District: Kerrville.
Garage and Parking
- Garage Parking: Three Car Garage, Attached
Eco-Communities
- Water/Sewer: City
Utilities
- Air Conditioning: Three+ Central, One Window/Wall
- Fireplace: Not Applicable
- Heating Fuel: Natural Gas
- Heating: Central, 3+ Units
- Window Coverings: All Remain
Amenities
- Neighborhood Amenities: Pool, Tennis, Golf Course, Clubhouse
Finance and Tax Information
- Days On Market: 39
- Home Owners Association Mandatory: Voluntary
- Total Tax: 18177
Other Features
- Accessibility: Other
- Contract: Exclusive Right To Sell
- Instdir: HWY 16, LEFT ON RIVERHILL BLV, LEFT ON SPRING MILL DR., LEFT ONTO LAKEWOOD DR.- SEE SIGN
- Interior Features: Two Living Area, Liv/Din Combo, Island Kitchen, Study/Library, Game Room, Utility Room Inside, High Ceilings, Open Floor Plan, Laundry Lower Level, Laundry Room, Walk in Closets
- Legal Desc Lot: 9, 10
- Legal Description: RIVERHILL ESTS 1 BLK F LOT 9, 10
- Ph To Show: 830.928.7985
- Possession: Closing/Funding
- Style: Two Story, Traditional
- Views: 10
Owner Information
- Owner Lrealreb: No
Nearby Subdivisions
Bivouac Estates
College Cove
Comanche Trace
Coronado Ests Three
Creekside
Elm Creek
Fawn Run
Flatrock Acres
Foothills
Glen Oaks
Greenwood Forest
Guadalupe Heights
Hill Country Estates
Hunters Hill
J A Tivy
Ja Tivy Addn
Kerrville Country Estates
Loma Vista
Methodist Encampment
Motley Hills
N/a
None
Northwest Hills
Oak Forest South
Out Kerr
Out Of County/see Re
Out/kerr County
R
Richards Park
Ridgeland
Riverhill
Royal Oaks
S6540 - Turtle Creek Rchs
Saddlewood Estates
Scenic H
Scenic Loop Estates
Shalako
Sleepy Hollow
Starkey Manor
Stone Ridge Estates
The Heights Of Kerrville
The Horizon
The Summit
Tierra Linda
Treasure Hills
Undefined
Upper Turtle Creek
West Creek Hills
Westland
Westland Place
Westminster 1


