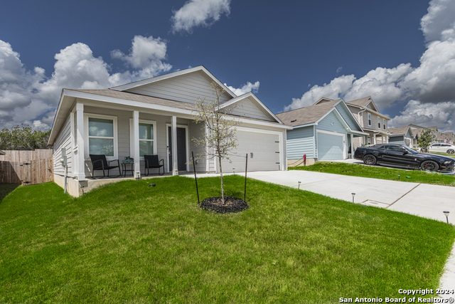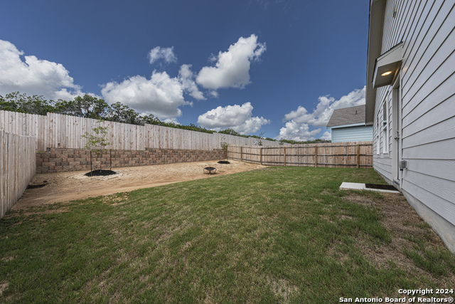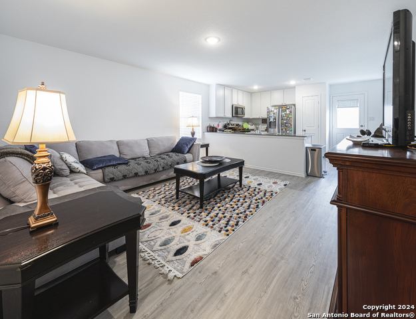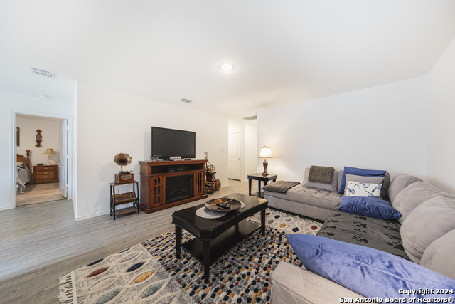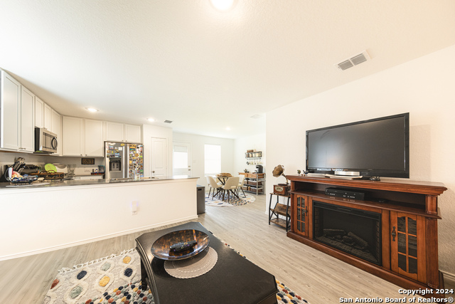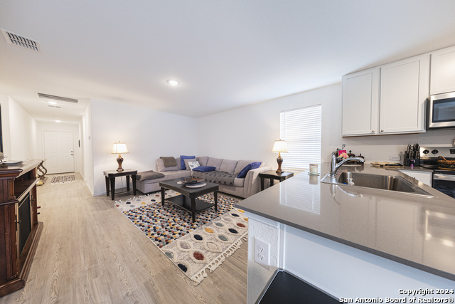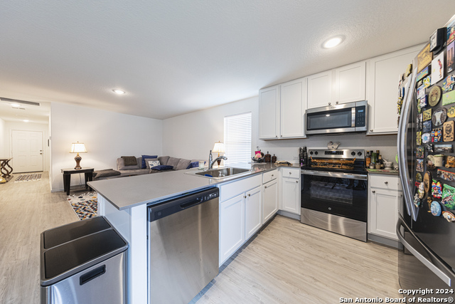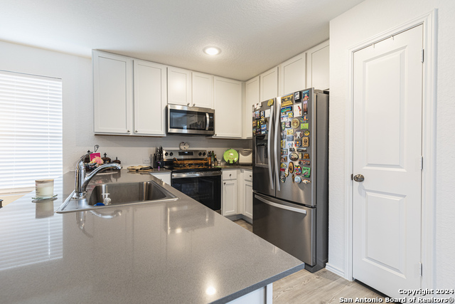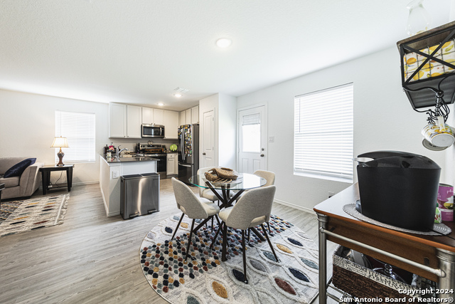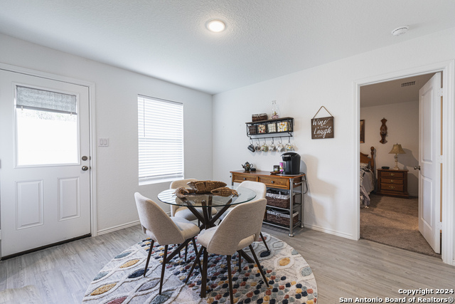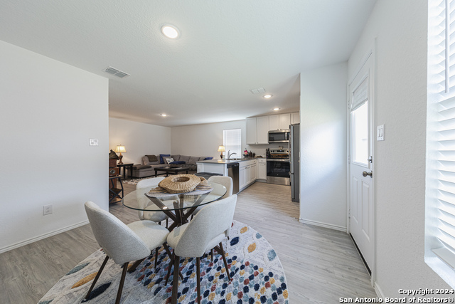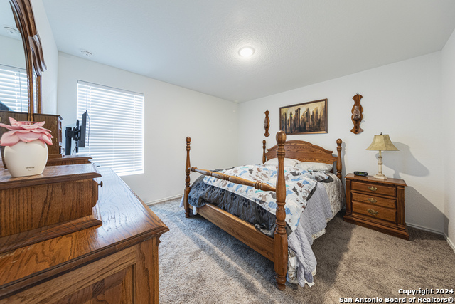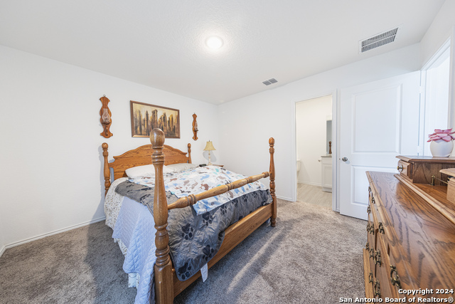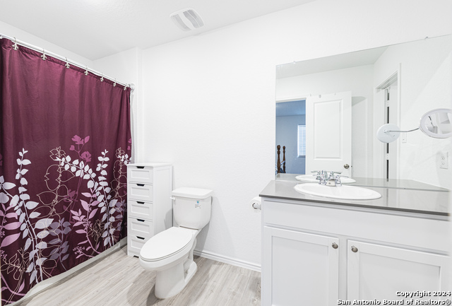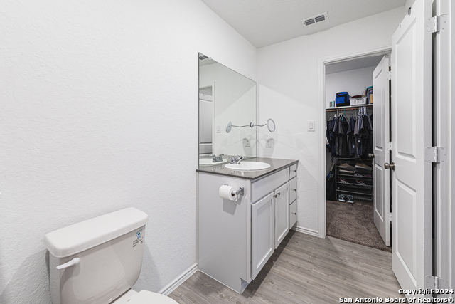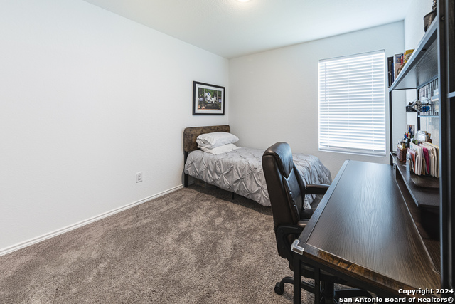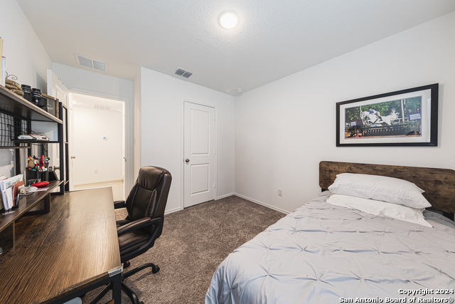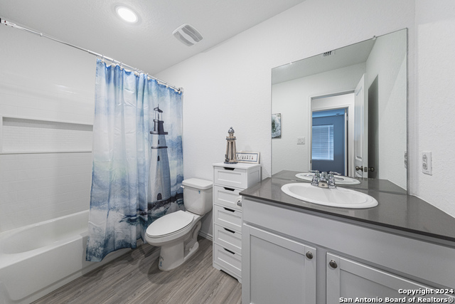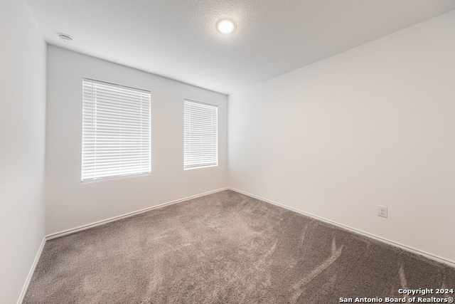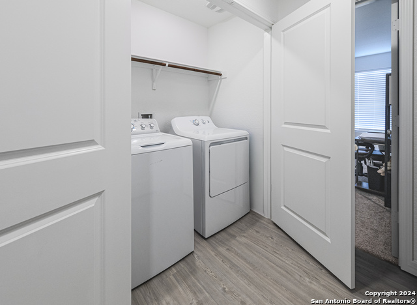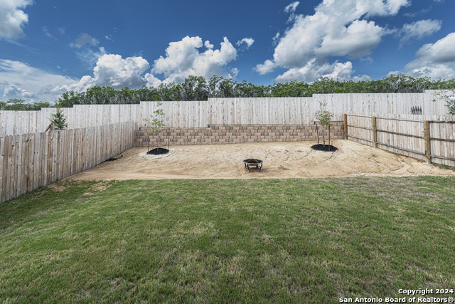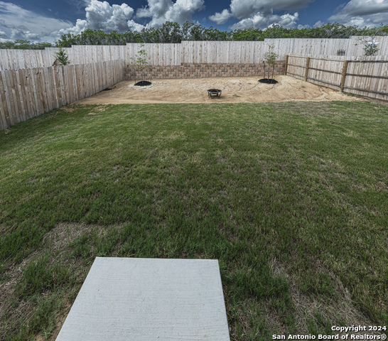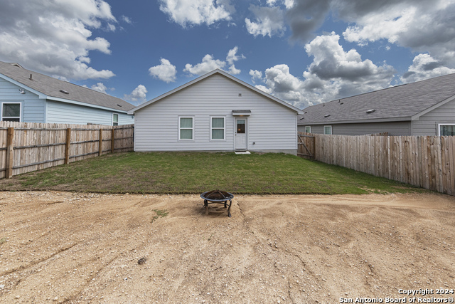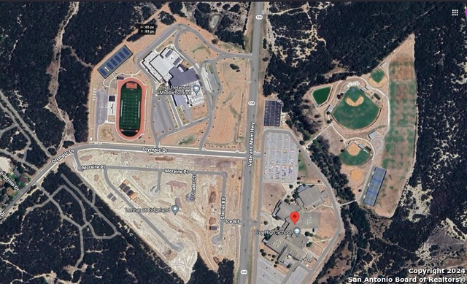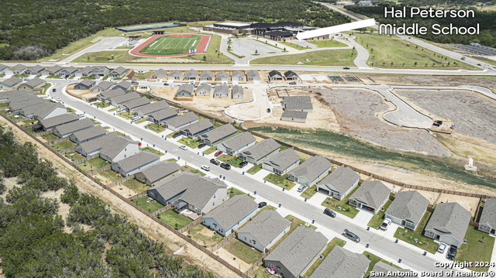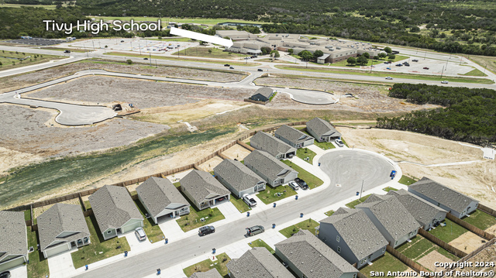1071 Shutter Way, Kerrville, TX 78028
Property Photos
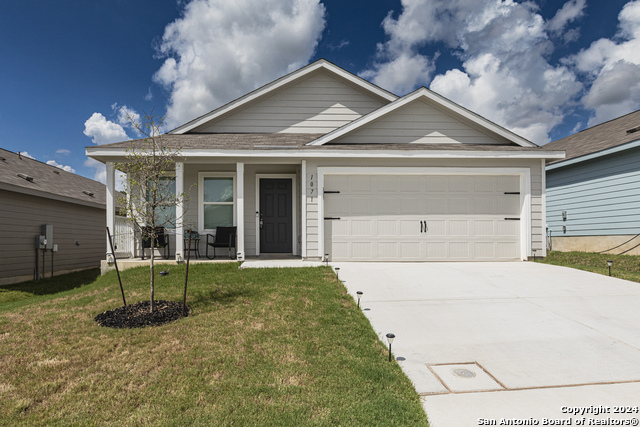
Would you like to sell your home before you purchase this one?
Priced at Only: $269,990
For more Information Call:
Address: 1071 Shutter Way, Kerrville, TX 78028
Property Location and Similar Properties
- MLS#: 1796650 ( Single Residential )
- Street Address: 1071 Shutter Way
- Viewed: 8
- Price: $269,990
- Price sqft: $222
- Waterfront: No
- Year Built: 2023
- Bldg sqft: 1217
- Bedrooms: 3
- Total Baths: 2
- Full Baths: 2
- Garage / Parking Spaces: 2
- Days On Market: 53
- Additional Information
- County: KERR
- City: Kerrville
- Zipcode: 78028
- Subdivision: R
- District: Kerrville.
- Elementary School: Call District
- Middle School: Call District
- High School: Call District
- Provided by: Keller Williams Heritage
- Contact: Amy McKeithen
- (830) 515-2100

- DMCA Notice
-
DescriptionThis home is almost brand new, as the seller moved in just a few months ago but is now moving due to a job transfer. The house is located in a Green Belt area with no rear neighbors and backs up to the Singing Wind Park. This beautiful 3 bedroom home features the Fullerton floor plan, a single story layout with a well equipped owner's suite at the back of the home, complete with a private full bathroom and walk in closet. Adjacent to the suite is the open concept living area, comprising a modern kitchen, dining room, and family room. Additionally, there are two more bedrooms that share a bathroom in the hall.
Payment Calculator
- Principal & Interest -
- Property Tax $
- Home Insurance $
- HOA Fees $
- Monthly -
Features
Building and Construction
- Builder Name: Lennar
- Construction: Pre-Owned
- Exterior Features: Cement Fiber
- Floor: Carpeting, Ceramic Tile
- Foundation: Slab
- Kitchen Length: 10
- Roof: Composition
- Source Sqft: Bldr Plans
Land Information
- Lot Description: On Greenbelt
School Information
- Elementary School: Call District
- High School: Call District
- Middle School: Call District
- School District: Kerrville.
Garage and Parking
- Garage Parking: Two Car Garage
Eco-Communities
- Water/Sewer: Water System, Sewer System
Utilities
- Air Conditioning: One Central
- Fireplace: Not Applicable
- Heating Fuel: Electric, Natural Gas
- Heating: Central
- Window Coverings: Some Remain
Amenities
- Neighborhood Amenities: None
Finance and Tax Information
- Days On Market: 53
- Home Owners Association Fee: 21
- Home Owners Association Frequency: Monthly
- Home Owners Association Mandatory: Mandatory
- Home Owners Association Name: RIDGELAND POA
- Total Tax: 2000
Other Features
- Contract: Exclusive Agency
- Instdir: Follow I-35 S, TX-1604 Loop W and I-10 W to W Frontage Rd in Boerne. Take exit 538 from I-10 W. Get on I-10 W. Follow I-10 W to TX-16 S in Kerrville. Take exit 508 from I-10 W. Take TX-534 Loop S to Glacier Blf.
- Interior Features: One Living Area, 1st Floor Lvl/No Steps, Open Floor Plan, Walk in Closets
- Legal Desc Lot: 19
- Legal Description: Block 02, Lot 19
- Occupancy: Owner
- Ph To Show: 800-379-0057
- Possession: Closing/Funding
- Style: One Story
Owner Information
- Owner Lrealreb: No
Nearby Subdivisions
Bivouac Estates
College Cove
Comanche Trace
Coronado Ests Three
Creekside
Elm Creek
Fawn Run
Flatrock Acres
Foothills
Glen Oaks
Greenwood Forest
Guadalupe Heights
Hill Country Estates
Hunters Hill
J A Tivy
Ja Tivy Addn
Kerrville Country Estates
Loma Vista
Methodist Encampment
Motley Hills
N/a
None
Northwest Hills
Oak Forest South
Out Kerr
Out Of County/see Re
Out/kerr County
R
Richards Park
Ridgeland
Riverhill
Royal Oaks
S6540 - Turtle Creek Rchs
Saddlewood Estates
Scenic H
Scenic Loop Estates
Shalako
Sleepy Hollow
Starkey Manor
Stone Ridge Estates
The Heights Of Kerrville
The Horizon
The Summit
Tierra Linda
Treasure Hills
Undefined
Upper Turtle Creek
West Creek Hills
Westland
Westland Place
Westminster 1


