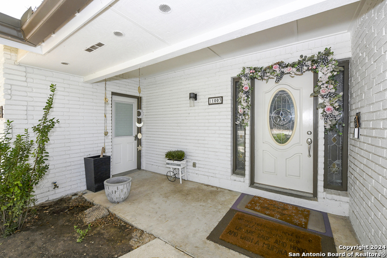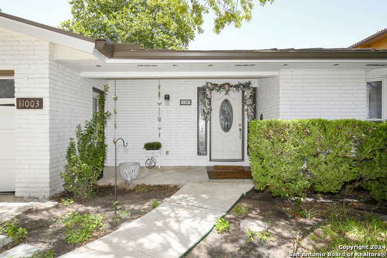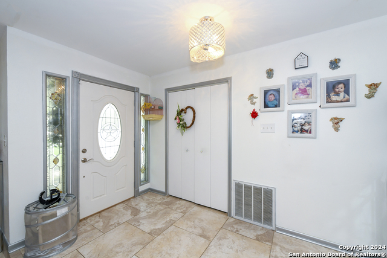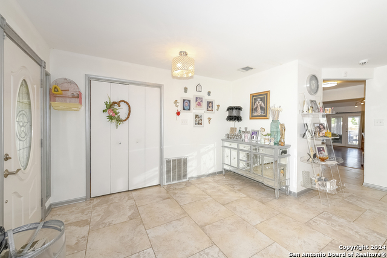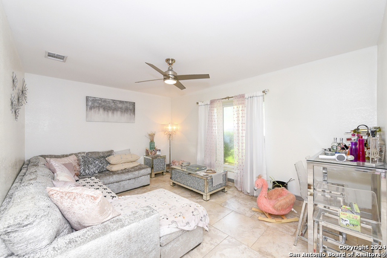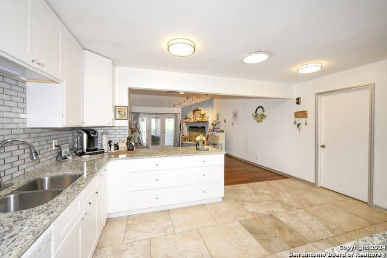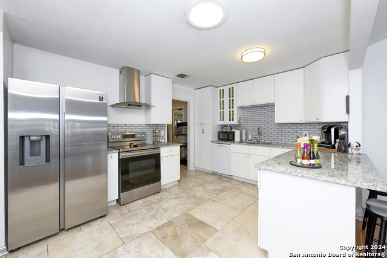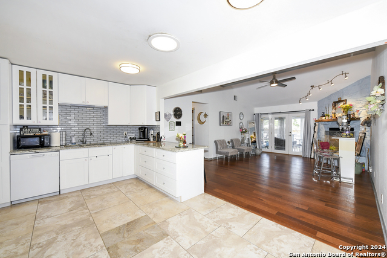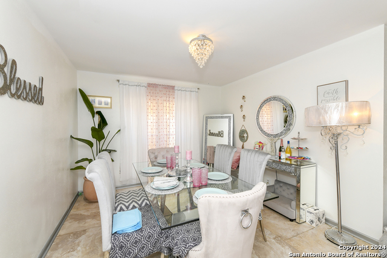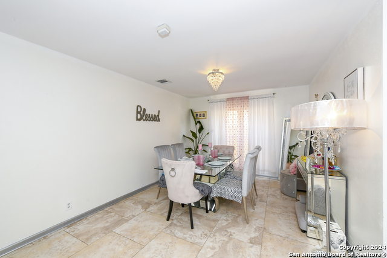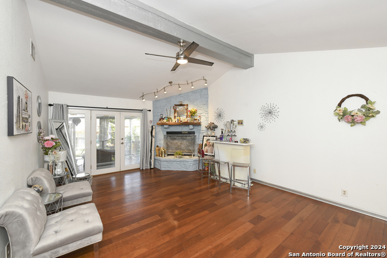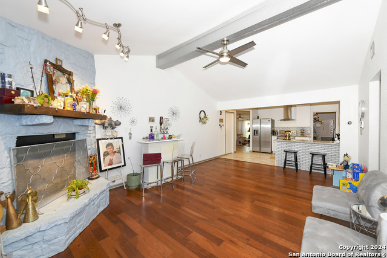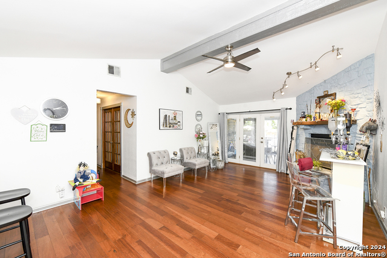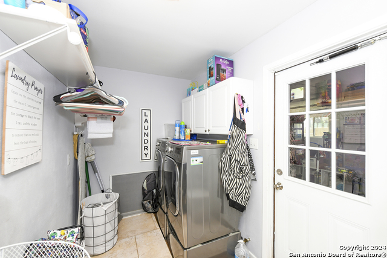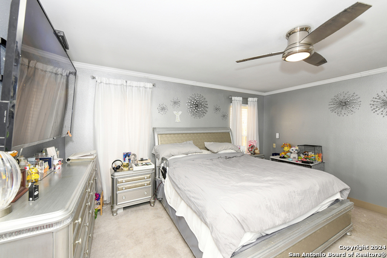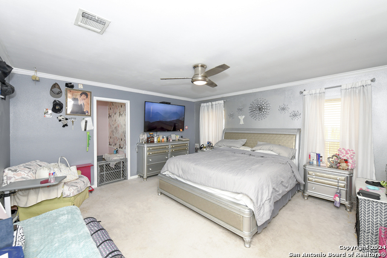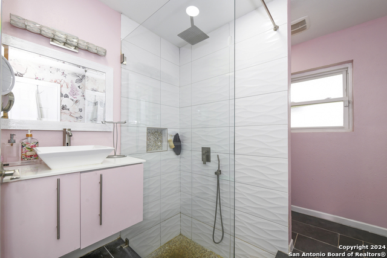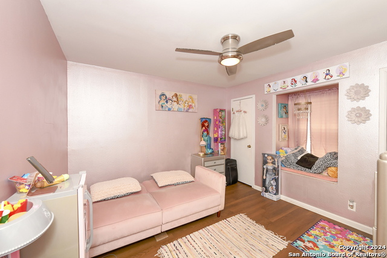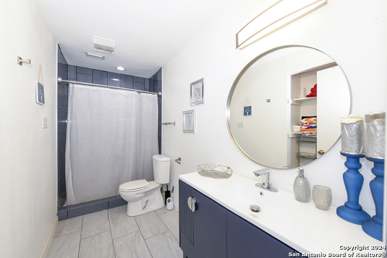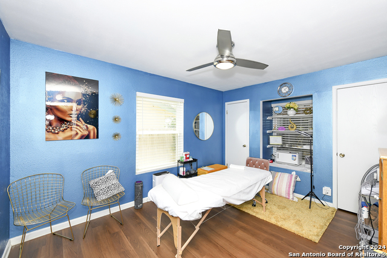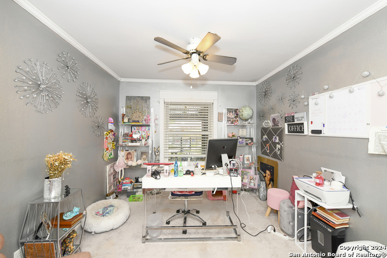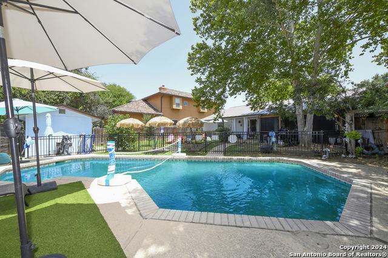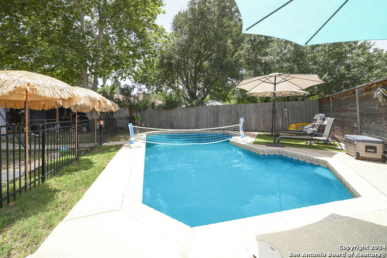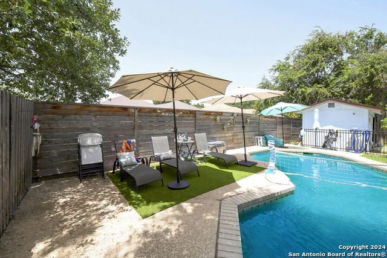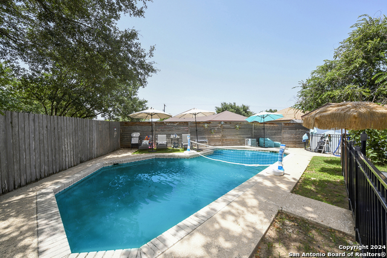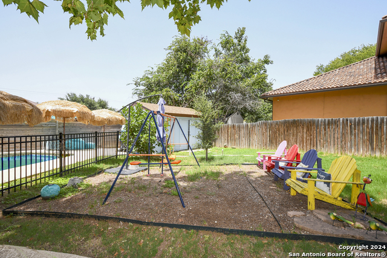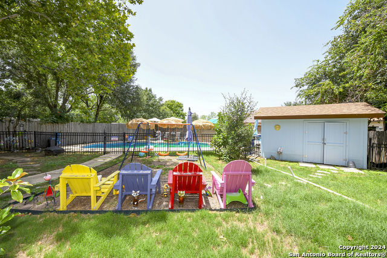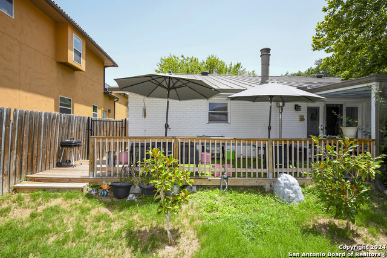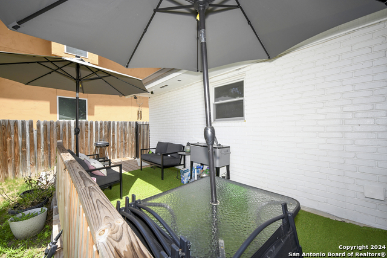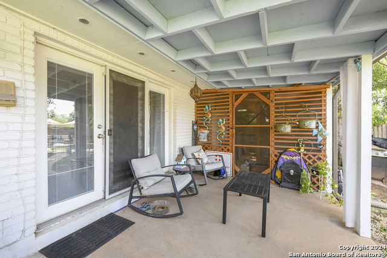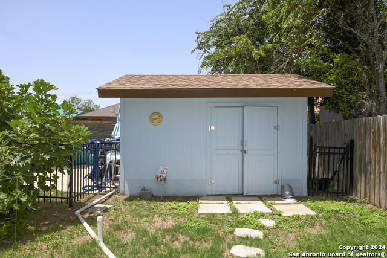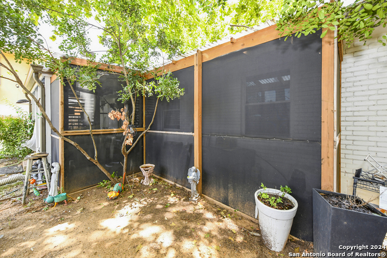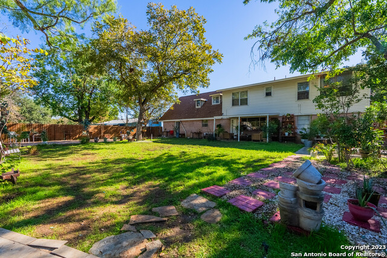11003 Link Dr, San Antonio, TX 78213
Property Photos
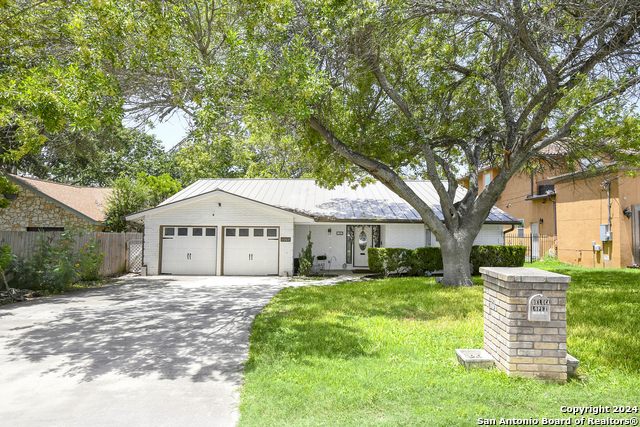
Would you like to sell your home before you purchase this one?
Priced at Only: $385,000
For more Information Call:
Address: 11003 Link Dr, San Antonio, TX 78213
Property Location and Similar Properties
- MLS#: 1797638 ( Single Residential )
- Street Address: 11003 Link Dr
- Viewed: 13
- Price: $385,000
- Price sqft: $181
- Waterfront: No
- Year Built: 1984
- Bldg sqft: 2130
- Bedrooms: 4
- Total Baths: 2
- Full Baths: 2
- Garage / Parking Spaces: 2
- Days On Market: 50
- Additional Information
- County: BEXAR
- City: San Antonio
- Zipcode: 78213
- Subdivision: Lockhill Estates
- District: North East I.S.D
- Elementary School: Larkspur
- Middle School: Eisenhower
- High School: Churchill
- Provided by: JB Goodwin, REALTORS
- Contact: Ignazio Pizzo
- (619) 971-4491

- DMCA Notice
-
DescriptionBack on the market! Septic will be cleaned for buyer. Explore this hidden gem near Castle Hills and the airport, offering modern upgrades and no HOA! This beautifully enhanced single story home includes 4 bedrooms and 2 baths, with the versatile 4th room currently serving as an office. The home showcases granite countertops, custom cabinetry, stainless steel appliances, touchless faucets, and a striking gas rock fireplace. The private backyard oasis features an in ground pool and a covered patio, perfect for relaxation and entertaining. Recent improvements include a new HVAC system with a 10 year warranty (2022), double pane windows, and renovated bathrooms. The home also boasts new carpet and flooring, a new dishwasher (2023), extended porch decking, and a septic service in 2022. The dishwasher, water softener, and pool equipment convey with the property.
Payment Calculator
- Principal & Interest -
- Property Tax $
- Home Insurance $
- HOA Fees $
- Monthly -
Features
Building and Construction
- Apprx Age: 40
- Builder Name: Unknown
- Construction: Pre-Owned
- Exterior Features: Brick
- Floor: Carpeting, Ceramic Tile, Wood
- Foundation: Slab
- Kitchen Length: 20
- Other Structures: Pool House, Shed(s), Storage
- Roof: Metal
- Source Sqft: Appsl Dist
Land Information
- Lot Description: Mature Trees (ext feat), Level
- Lot Improvements: Street Paved, Streetlights, City Street, Interstate Hwy - 1 Mile or less
School Information
- Elementary School: Larkspur
- High School: Churchill
- Middle School: Eisenhower
- School District: North East I.S.D
Garage and Parking
- Garage Parking: Two Car Garage, Attached
Eco-Communities
- Energy Efficiency: 16+ SEER AC, Double Pane Windows, Ceiling Fans
- Green Features: Low Flow Fixture
- Water/Sewer: Septic, City
Utilities
- Air Conditioning: One Central
- Fireplace: Family Room, Gas Logs Included, Gas, Stone/Rock/Brick
- Heating Fuel: Natural Gas
- Heating: Central
- Utility Supplier Elec: CPS
- Utility Supplier Gas: CPS
- Utility Supplier Grbge: City
- Utility Supplier Sewer: CPS
- Utility Supplier Water: City
- Window Coverings: Some Remain
Amenities
- Neighborhood Amenities: Park/Playground
Finance and Tax Information
- Days On Market: 47
- Home Owners Association Mandatory: None
- Total Tax: 7919.39
Rental Information
- Currently Being Leased: No
Other Features
- Block: 33
- Contract: Exclusive Right To Sell
- Instdir: FROM LOOP 410, HEADING WEST, EXIT NW MILITARY DRIVE /CASTLE HILLS EXIT, HEADING NORTH ON NW MILITARY TURN RIGHT ON WEST AVENUE, WHILE ON WEST AVENUE, TURN LEFT AT THE LIGHT ON LARKSPUR ST, GO 1 BLOCK, TURN LEFT ON LINK DR, HOME WILL BE ON RIGHT, SIGN IN Y
- Interior Features: Two Living Area, Liv/Din Combo, Separate Dining Room, Eat-In Kitchen, Two Eating Areas, Island Kitchen, Breakfast Bar, Walk-In Pantry, Study/Library, Utility Room Inside, 1st Floor Lvl/No Steps, High Ceilings, Open Floor Plan, Skylights, Cable TV Available, High Speed Internet, All Bedrooms Downstairs, Laundry Main Level, Laundry Room, Walk in Closets
- Legal Desc Lot: 0.203
- Legal Description: NCB 11749 BLK 33 LOT SW 62.5 FT OF 8
- Miscellaneous: Investor Potential
- Occupancy: Owner
- Ph To Show: 6199714491
- Possession: Closing/Funding
- Style: One Story
- Views: 13
Owner Information
- Owner Lrealreb: No
Similar Properties
Nearby Subdivisions
Brkhaven
Brkhaven/starlit Hills
Brkhaven/starlit/grn Meadow
Brook Haven
Castle Hills
Castle Hills Estates
Castle Park
Cresthaven Heights
Cresthaven Ne
Dell View
Dellview
Dellview (ne/sa)
Greenfield Village
Greenhill Village
King O Hill
Larkspur
Lockhill Est - Std
Lockhill Estates
N/a
Oak Glen Park
Preserve At Castle Hills
Starlight Terrace
Starlit Hills
Summerhill
The Gardens At Castlehil
Vista View
Wonder Homes


