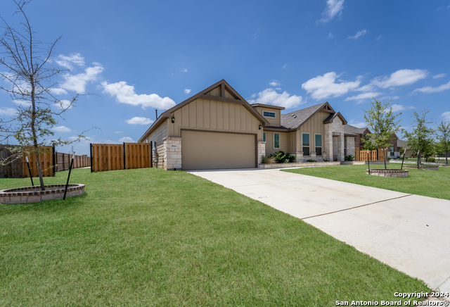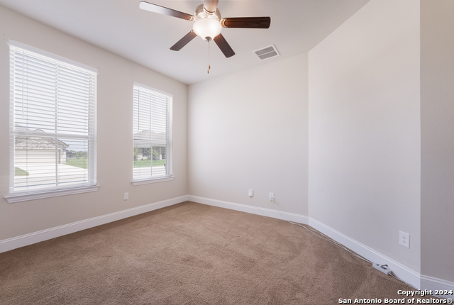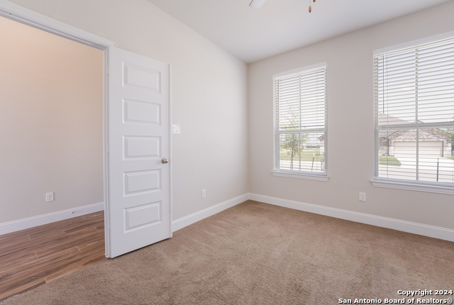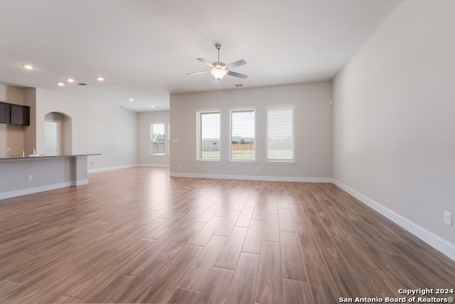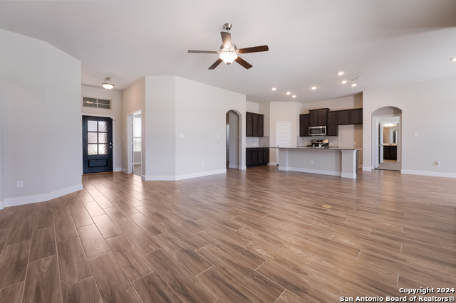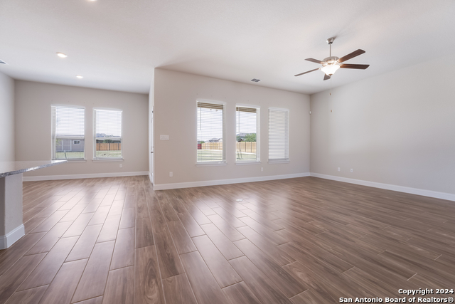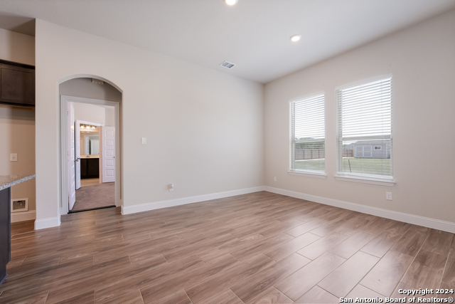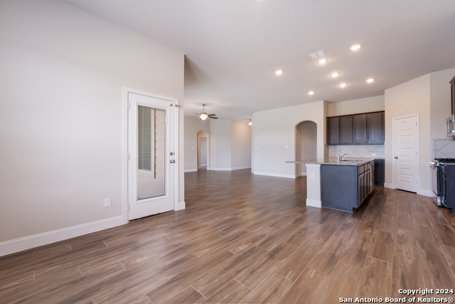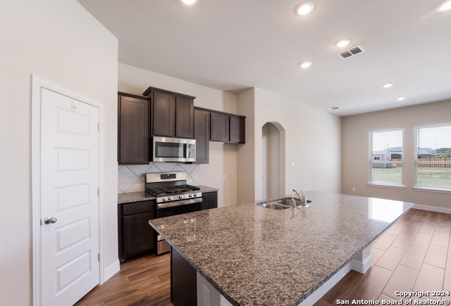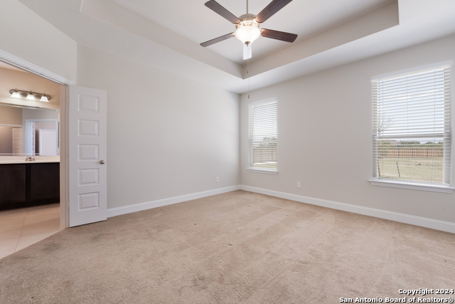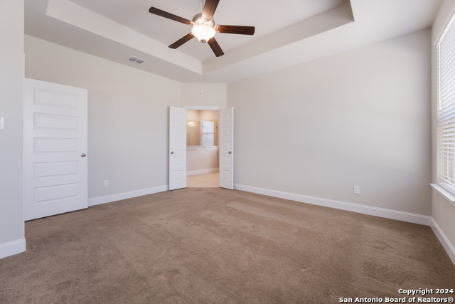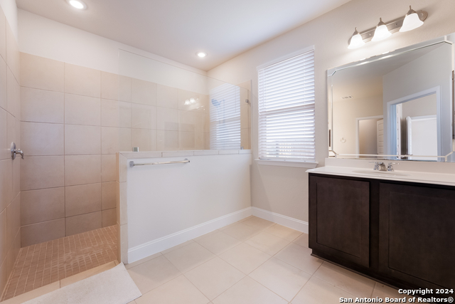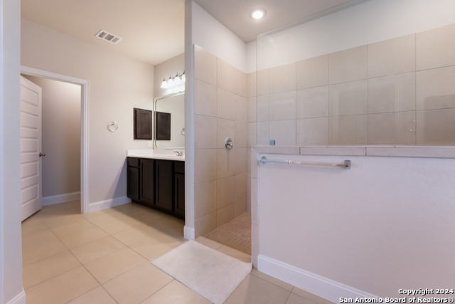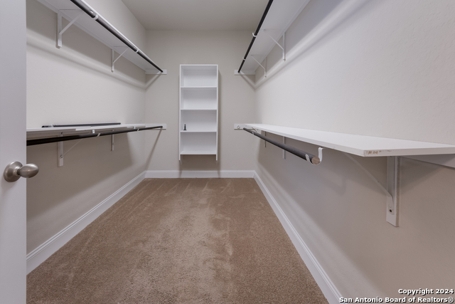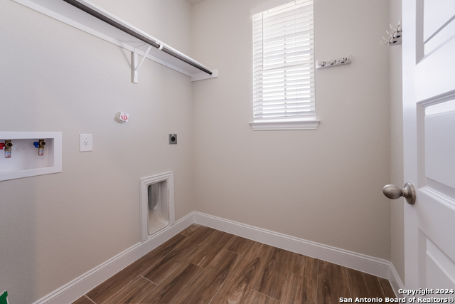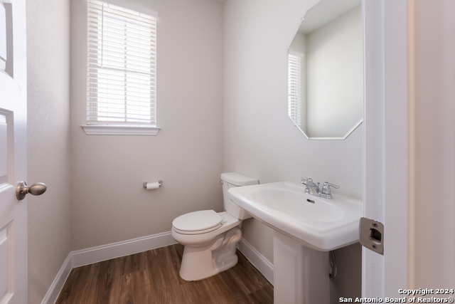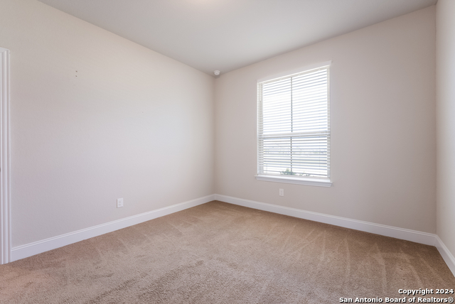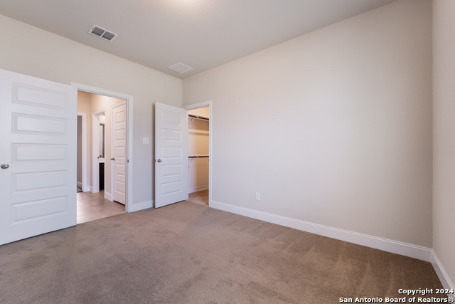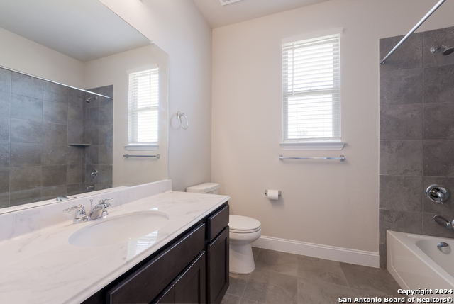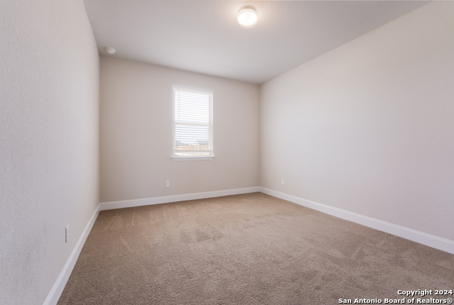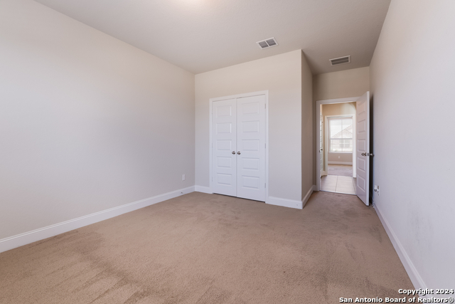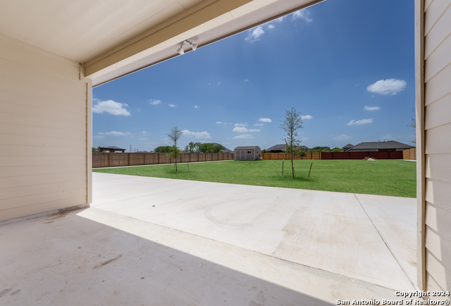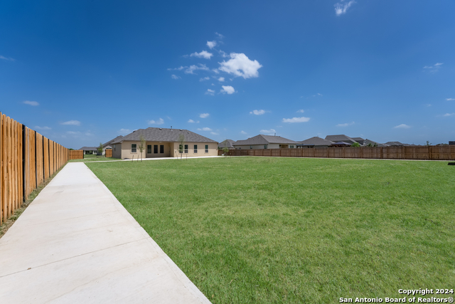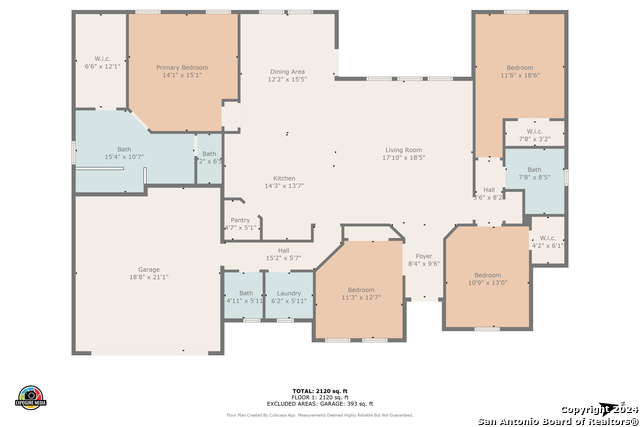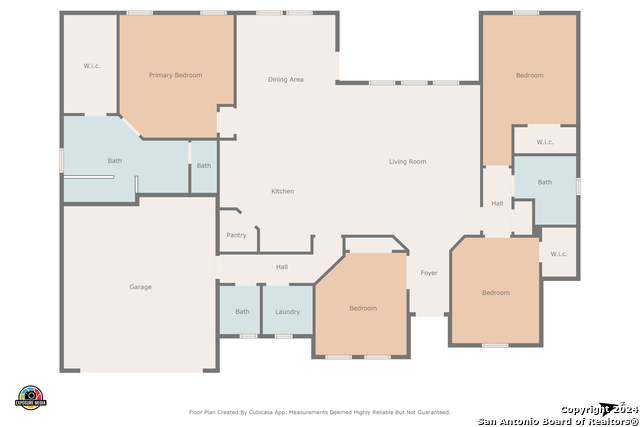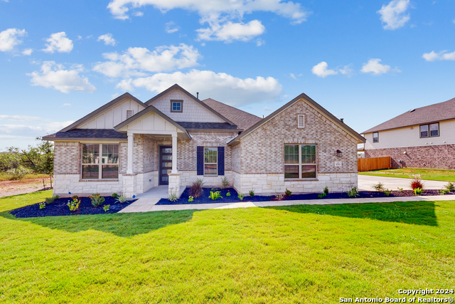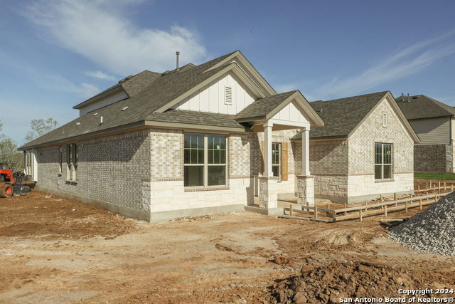5011 Bonniecrest, San Antonio, TX 78263
Property Photos
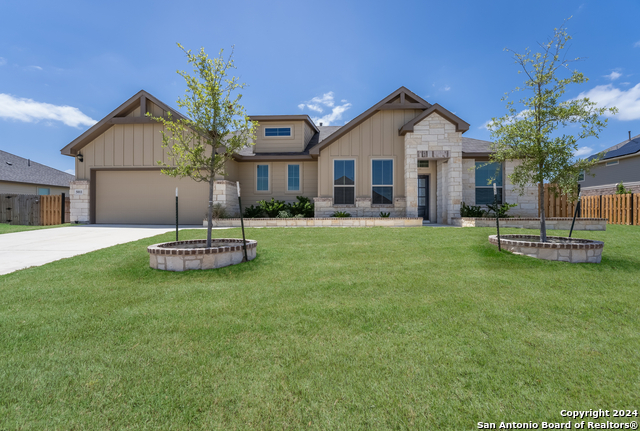
Would you like to sell your home before you purchase this one?
Priced at Only: $485,000
For more Information Call:
Address: 5011 Bonniecrest, San Antonio, TX 78263
Property Location and Similar Properties
- MLS#: 1797657 ( Single Residential )
- Street Address: 5011 Bonniecrest
- Viewed: 8
- Price: $485,000
- Price sqft: $228
- Waterfront: No
- Year Built: 2022
- Bldg sqft: 2125
- Bedrooms: 4
- Total Baths: 3
- Full Baths: 2
- 1/2 Baths: 1
- Garage / Parking Spaces: 2
- Days On Market: 49
- Additional Information
- County: BEXAR
- City: San Antonio
- Zipcode: 78263
- Subdivision: Annabelle Ranch
- District: East Central I.S.D
- Elementary School: Oak Creek
- Middle School: Heritage
- High School: East Central
- Provided by: Keller Williams Heritage
- Contact: Henry Herrera
- (210) 325-6341

- DMCA Notice
-
DescriptionPerfect for families who love outdoor living! This spacious 4 bedroom (or 3 bedroom with a study/flex space), 2.5 bathroom home offers a sprawling yard with a custom privacy fence and built in running trail. The covered patio is ideal for hosting BBQs or watching the kids play. A sprinkler system keeps the lawn green, and a storage shed provides extra space. Explore the possibilities of adding a pool this lot is large enough for all your dreams!
Payment Calculator
- Principal & Interest -
- Property Tax $
- Home Insurance $
- HOA Fees $
- Monthly -
Features
Building and Construction
- Builder Name: Bellaire Homes
- Construction: Pre-Owned
- Exterior Features: 4 Sides Masonry, Stone/Rock, Cement Fiber
- Floor: Carpeting, Ceramic Tile
- Foundation: Slab
- Kitchen Length: 17
- Roof: Composition
- Source Sqft: Appsl Dist
School Information
- Elementary School: Oak Creek
- High School: East Central
- Middle School: Heritage
- School District: East Central I.S.D
Garage and Parking
- Garage Parking: Two Car Garage
Eco-Communities
- Water/Sewer: Water System
Utilities
- Air Conditioning: One Central
- Fireplace: Not Applicable
- Heating Fuel: Natural Gas
- Heating: Central
- Window Coverings: All Remain
Amenities
- Neighborhood Amenities: None
Finance and Tax Information
- Days On Market: 33
- Home Owners Association Fee: 440
- Home Owners Association Frequency: Annually
- Home Owners Association Mandatory: Mandatory
- Home Owners Association Name: ANNABELLE HOA
- Total Tax: 7671.28
Other Features
- Contract: Exclusive Agency
- Instdir: 410 E take exit toward I-35 S/ I-410 E Ramp use the right 2 lanes to turn lightly right 410 S. Take exit 35 toward US 87/Rigsby Ave/Victoria. Turn right onto Beck Rd. Turn left onto Tupelo Row. Turn left onto Angeletta 450ft. Left onto Bonniecrest.
- Interior Features: One Living Area, Eat-In Kitchen, Island Kitchen, Breakfast Bar, Study/Library, Utility Room Inside, 1st Floor Lvl/No Steps, High Ceilings, Open Floor Plan, All Bedrooms Downstairs, Laundry Main Level, Laundry Room, Walk in Closets
- Legal Desc Lot: 18
- Legal Description: CB 5137F (ANNABELLE RANCH UNIT 2), BLOCK 7 LOT 18 2022 NEW P
- Occupancy: Vacant
- Ph To Show: 210-222-2227
- Possession: Closing/Funding
- Style: One Story, Ranch, Traditional, Texas Hill Country
Owner Information
- Owner Lrealreb: No
Similar Properties


