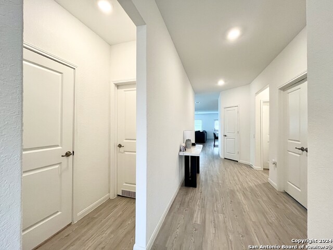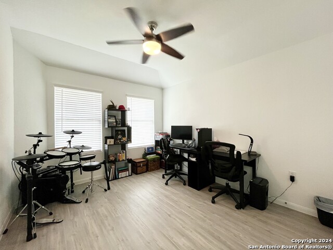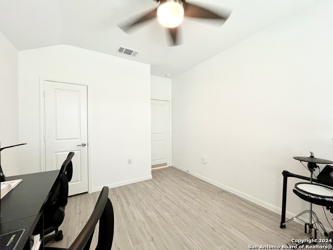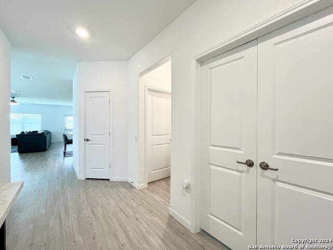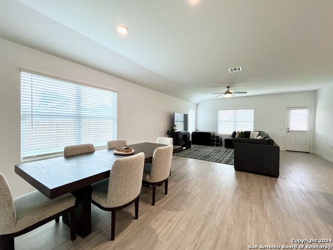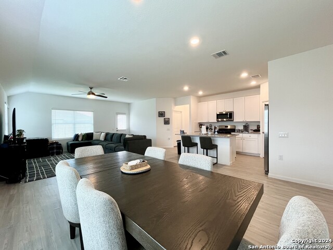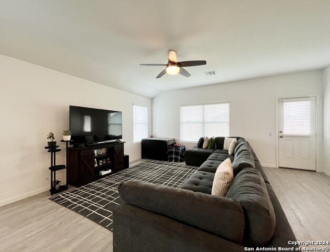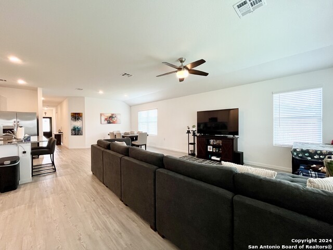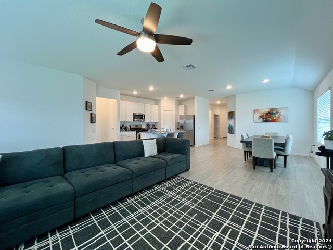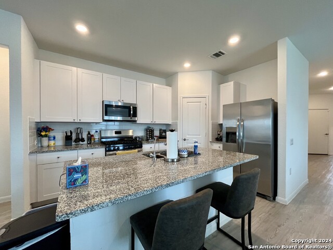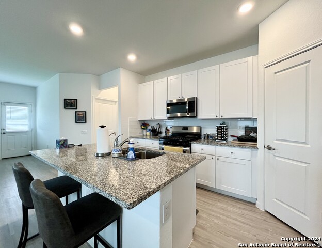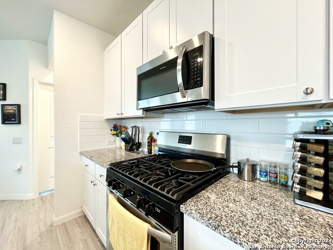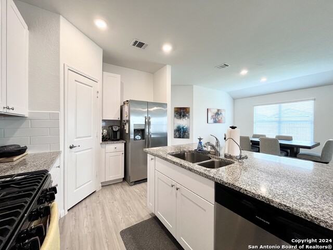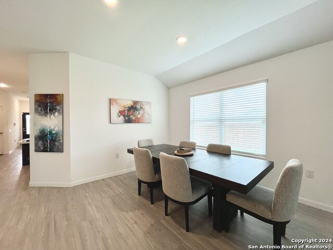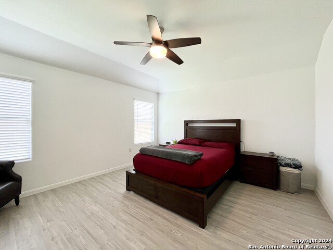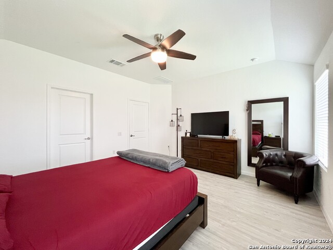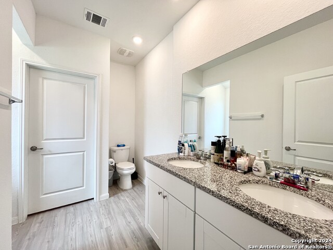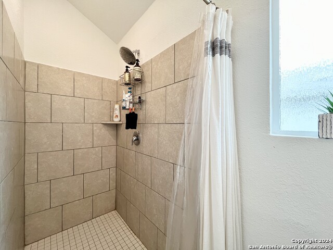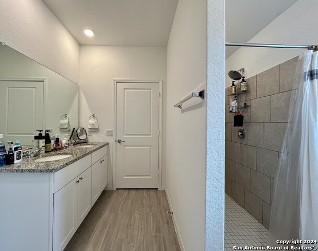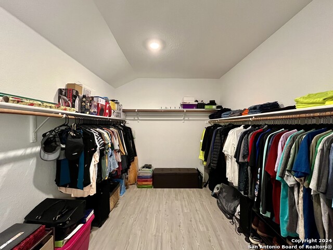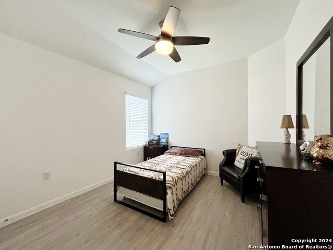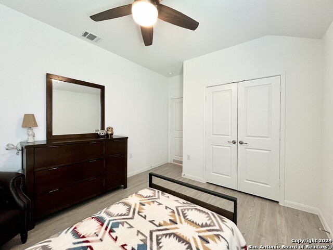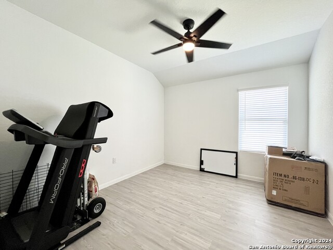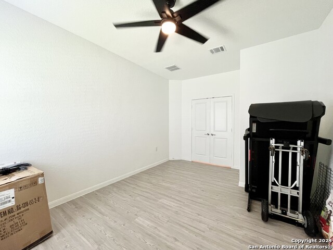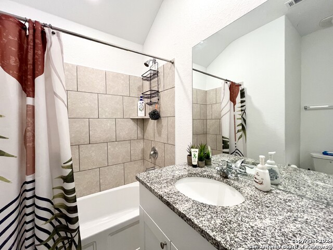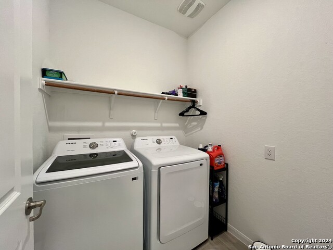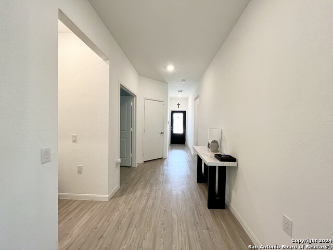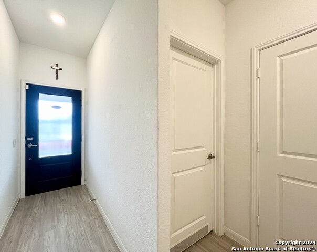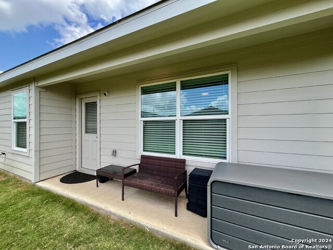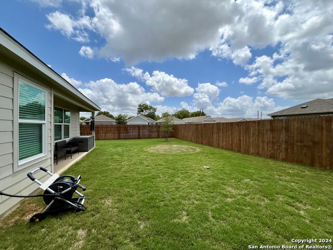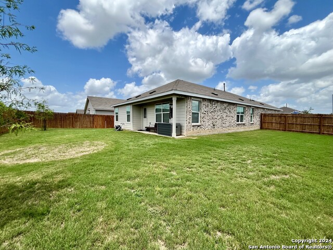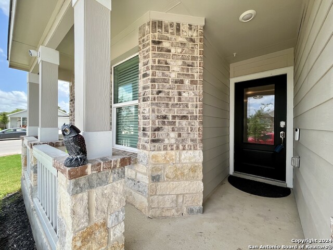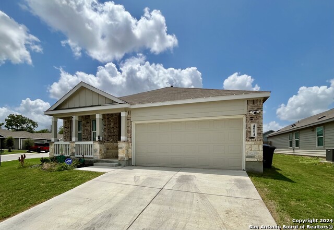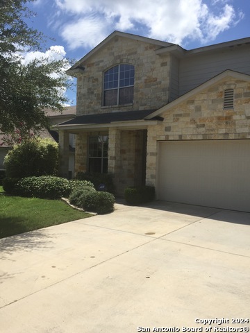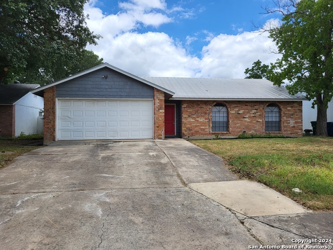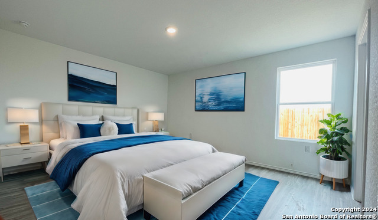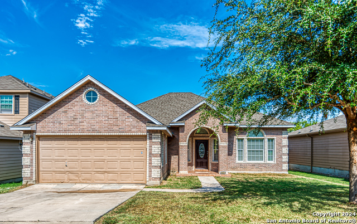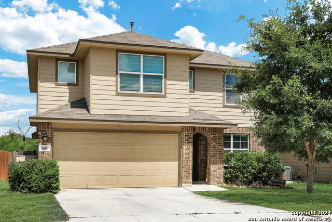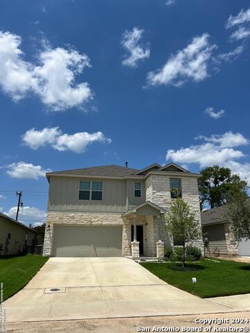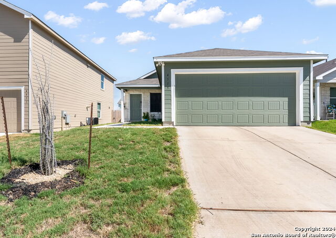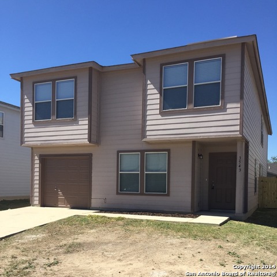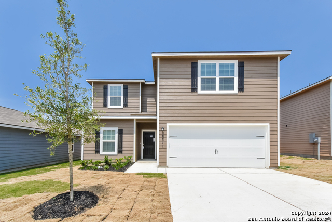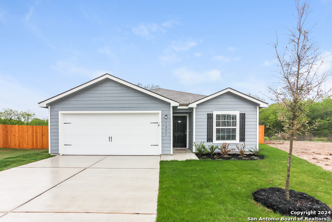4554 Glades Way, San Antonio, TX 78222
Property Photos
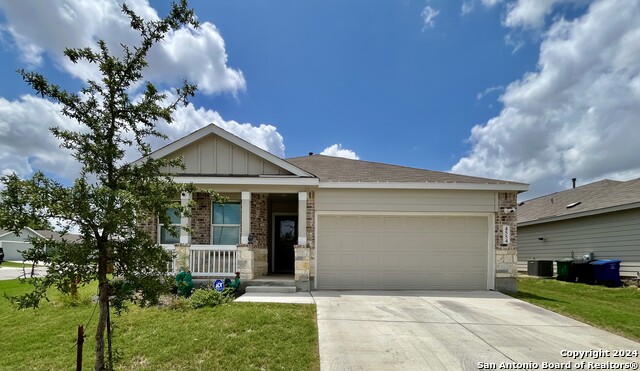
Would you like to sell your home before you purchase this one?
Priced at Only: $1,895
For more Information Call:
Address: 4554 Glades Way, San Antonio, TX 78222
Property Location and Similar Properties
- MLS#: 1797765 ( Residential Rental )
- Street Address: 4554 Glades Way
- Viewed: 34
- Price: $1,895
- Price sqft: $1
- Waterfront: No
- Year Built: 2022
- Bldg sqft: 1918
- Bedrooms: 3
- Total Baths: 2
- Full Baths: 2
- Days On Market: 50
- Additional Information
- County: BEXAR
- City: San Antonio
- Zipcode: 78222
- Subdivision: Thea Meadows
- District: East Central I.S.D
- Elementary School: Pecan Valley
- Middle School: Legacy
- High School: East Central
- Provided by: PMI Birdy Properties, CRMC
- Contact: Gregg Birdy
- (210) 963-6900

- DMCA Notice
-
DescriptionDiscover this modern 3 bedroom, 2 bathroom home featuring an open floor plan and high ceilings, creating a spacious and airy atmosphere. The home is adorned with vinyl flooring throughout, combining durability with contemporary style. The kitchen is a chef's delight, boasting an island/breakfast bar, dishwasher, refrigerator, microwave, stove/range, and solid countertops. The primary bedroom offers a luxurious retreat with an ensuite bathroom that includes a walk in shower, double vanity, and a walk in closet. Laundry room comes with a washer and dryer. Equipped with an efficient HVAC system with a programmable thermostat and a tankless water heater, this home ensures optimal comfort and convenience. The backyard provides a perfect outdoor space with a patio and privacy fence, ideal for relaxation and entertaining. Additional features include a two car garage and access to HOA amenities such as a basketball court, playground, and soccer field, enhancing the lifestyle offered by this exceptional property. This home combines modern amenities with elegant design, making it an ideal choice for those seeking a refined and comfortable living space. "RESIDENT BENEFIT PACKAGE" ($50/Month)*Renters Insurance Recommended*PET APPS $25 per profile.
Payment Calculator
- Principal & Interest -
- Property Tax $
- Home Insurance $
- HOA Fees $
- Monthly -
Features
Building and Construction
- Exterior Features: Brick, Stone/Rock, Siding
- Flooring: Vinyl
- Foundation: Slab
- Kitchen Length: 14
- Other Structures: None
- Roof: Composition
- Source Sqft: Appsl Dist
Land Information
- Lot Description: Corner, Gently Rolling
- Lot Dimensions: 70x115
School Information
- Elementary School: Pecan Valley
- High School: East Central
- Middle School: Legacy
- School District: East Central I.S.D
Garage and Parking
- Garage Parking: Two Car Garage, Attached
Eco-Communities
- Energy Efficiency: Tankless Water Heater, Programmable Thermostat, Double Pane Windows, Low E Windows, Ceiling Fans
- Water/Sewer: Water System, Sewer System
Utilities
- Air Conditioning: One Central
- Fireplace: Not Applicable
- Heating Fuel: Natural Gas
- Heating: Central
- Recent Rehab: No
- Security: Not Applicable
- Utility Supplier Elec: CPS
- Utility Supplier Gas: CPS
- Utility Supplier Grbge: SA-WSMD
- Utility Supplier Other: ATT/SPECTRUM
- Utility Supplier Sewer: SAWS
- Utility Supplier Water: SAWS
- Window Coverings: All Remain
Amenities
- Common Area Amenities: Playground, Near Shopping, Basketball Court, Other
Finance and Tax Information
- Application Fee: 75
- Cleaning Deposit: 300
- Days On Market: 49
- Max Num Of Months: 24
- Security Deposit: 2543
Rental Information
- Rent Includes: No Inclusions
- Tenant Pays: Gas/Electric, Water/Sewer, Yard Maintenance, Garbage Pickup
Other Features
- Accessibility: No Carpet, First Floor Bath, First Floor Bedroom, Stall Shower
- Application Form: ONLINE
- Apply At: WWW.APPLYBIRDY.COM
- Instdir: Head south on I-210 S, Take exit 39, Turn right on S WW White Rd, Turn left onto Meadowland Pl, Turn left onto Belinda Way, Turn left onto Glades Way, Destination will be on the right.
- Interior Features: One Living Area, Liv/Din Combo, Island Kitchen, Breakfast Bar, Walk-In Pantry, Study/Library, 1st Floor Lvl/No Steps, High Ceilings, Open Floor Plan, Cable TV Available, High Speed Internet, Laundry Room, Walk in Closets, Attic - Pull Down Stairs
- Legal Description: NCB 10843 (THEA MEADOWS UT-2), BLOCK 5 LOT 1 2022-NEW PER PL
- Min Num Of Months: 12
- Miscellaneous: Broker-Manager, Cluster Mail Box
- Occupancy: Vacant
- Personal Checks Accepted: No
- Ph To Show: 210-222-2227
- Restrictions: Other
- Salerent: For Rent
- Section 8 Qualified: No
- Style: One Story
- Views: 34
Owner Information
- Owner Lrealreb: No
Similar Properties


