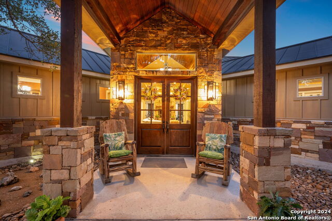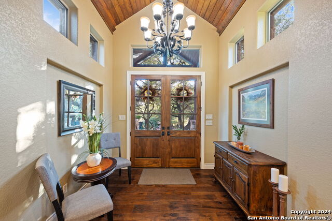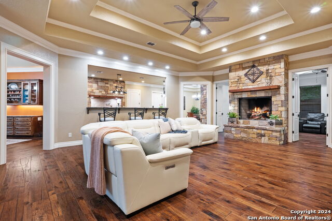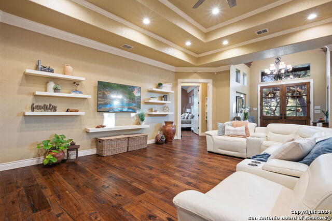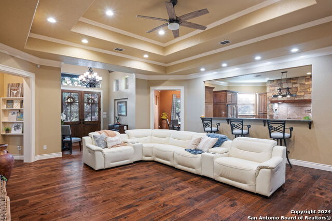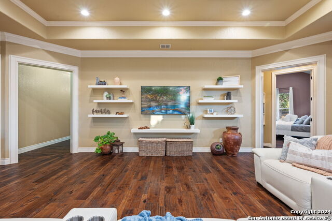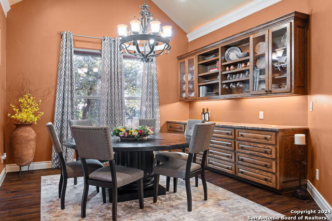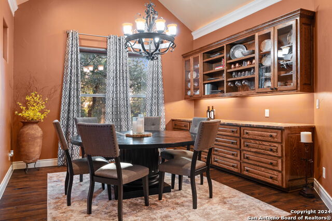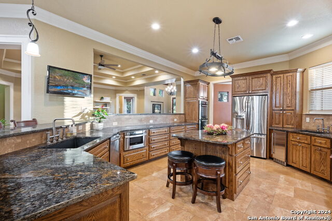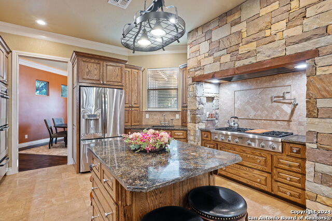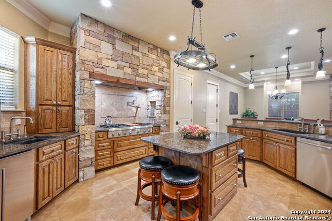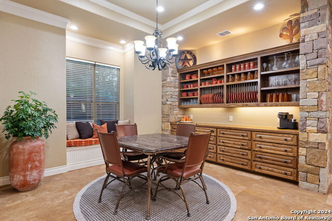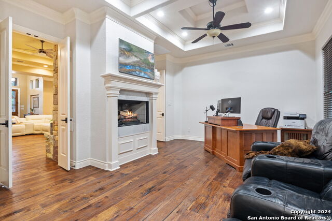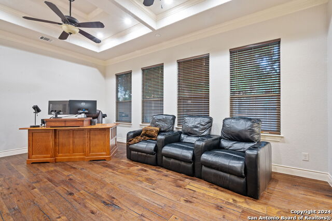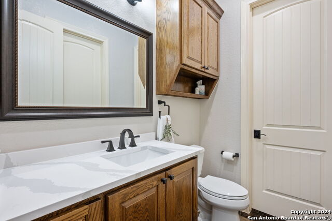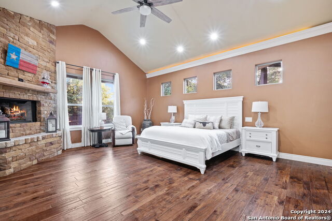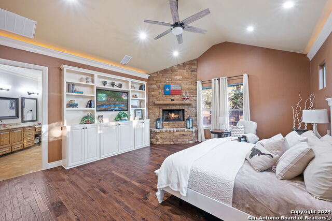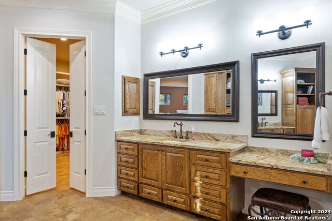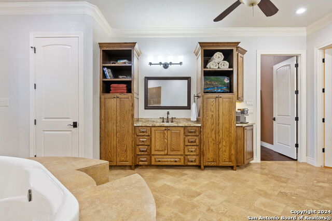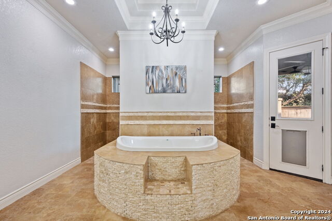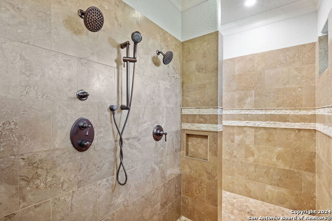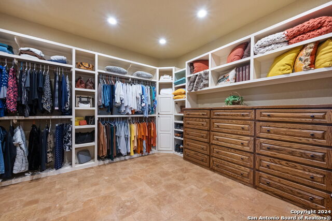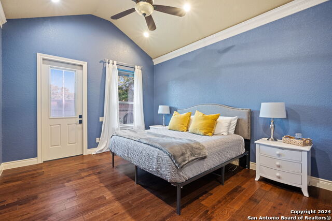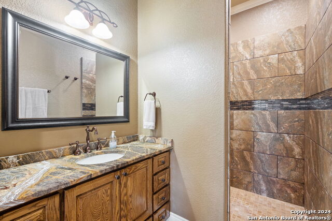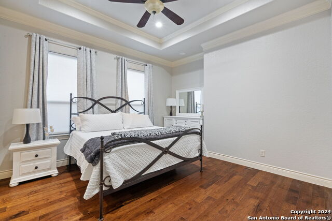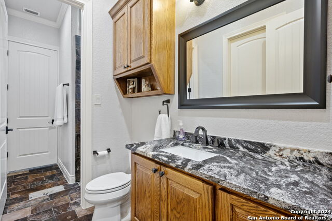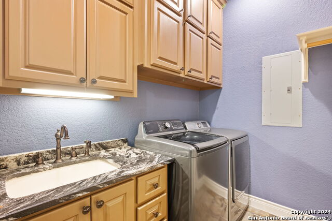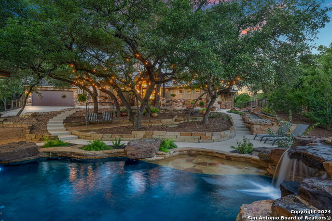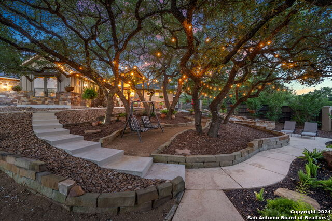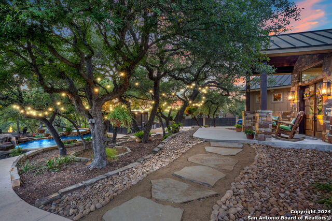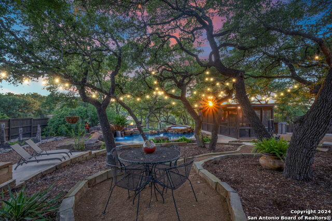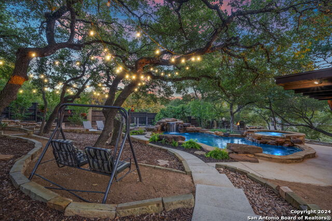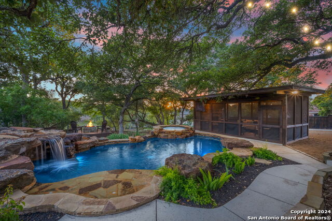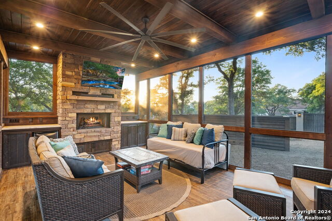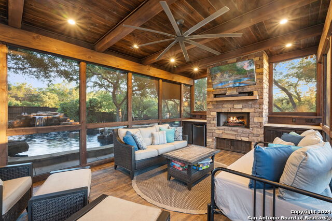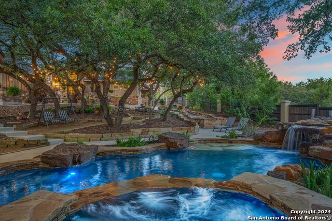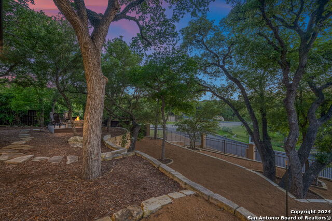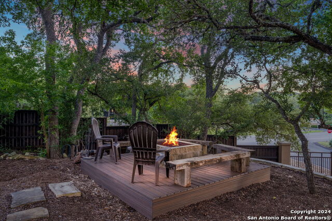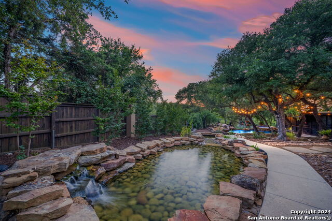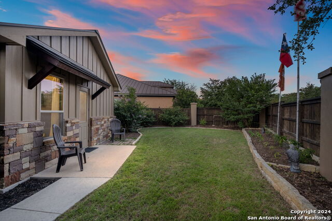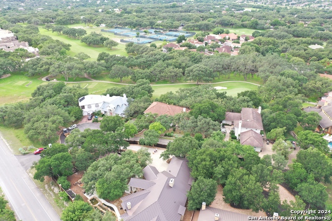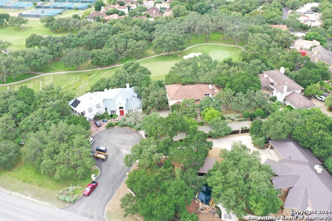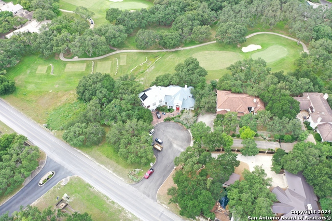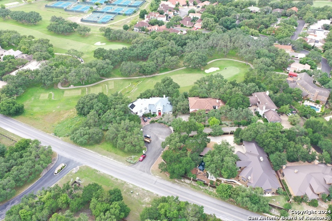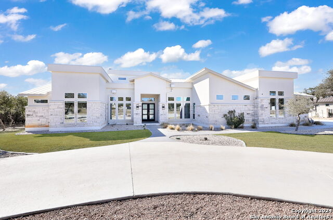29206 Kempton Cir, Fair Oaks Ranch, TX 78015
Property Photos
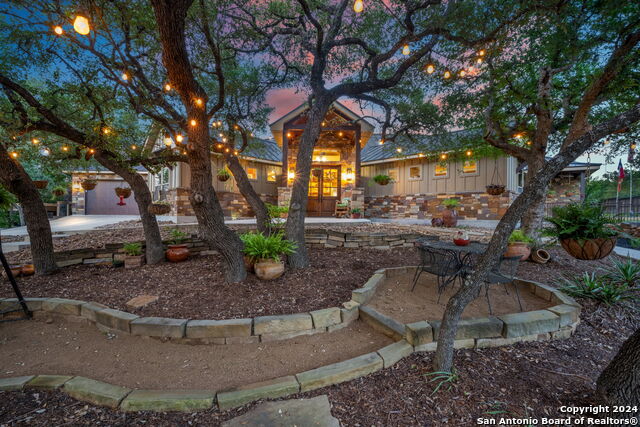
Would you like to sell your home before you purchase this one?
Priced at Only: $1,200,000
For more Information Call:
Address: 29206 Kempton Cir, Fair Oaks Ranch, TX 78015
Property Location and Similar Properties
- MLS#: 1798000 ( Single Residential )
- Street Address: 29206 Kempton Cir
- Viewed: 29
- Price: $1,200,000
- Price sqft: $315
- Waterfront: No
- Year Built: 2013
- Bldg sqft: 3810
- Bedrooms: 4
- Total Baths: 5
- Full Baths: 3
- 1/2 Baths: 2
- Garage / Parking Spaces: 2
- Days On Market: 49
- Additional Information
- County: KENDALL
- City: Fair Oaks Ranch
- Zipcode: 78015
- Subdivision: Fair Oaks Ranch
- District: Boerne
- Elementary School: Fair Oaks Ranch
- Middle School: Voss
- High School: Champion
- Provided by: Cibolo Creek Realty, LLC
- Contact: Travis Wagner
- (210) 323-1346

- DMCA Notice
-
DescriptionEXCEPTIONAL Fair Oaks Ranch property! Original owner, & builder owned, this luxury custom home was designed to be one of a kind with everything the builder could think of. Private cul de sac location adjacent to the Live Oak golf course and walking distance to the club and local hotspots, making for a super easy commute. Fully gated 1 story Powell Custom Home with an incredible Artisian Pool & Spa and outdoor living space. The expansive property takes advantage of the outdoors with your fully enclosed outdoor living area complete with outdoor kitchen and fireplace. The pool has a grotto waterfall feature, an in water sundeck, built in bar stools, and an adjacent spa you can enjoy while watching TV. The interior welcomes you with high tiered ceilings and an open floorplan. Classy wood floors throughout with natural travertine, and many custom details throughout. The formal dining room is ideal for entertaining, & the spacious kitchen is complete with a breakfast bar, large island, oversized sink, Thermador 6 burner cooktop, ice machine, double ovens & a warming drawer. The primary suite offers built in shelving and a lovely fireplace as well as an exterior door to access outside. Primary bath has an expansive tub and an oversized walkthrough shower, double vanities, coffee bar and an enormous walk in closet with many built ins. Three secondary bedrooms are all oversized with ensuite baths to include rain shower, hand & regular shower heads. Attached 2 car garage is very deep and can accommodate 3 cars or 2 cars and a golf cart with ease. There is a large storage room attached to the garage, and the attic is fully decked & accessible. Lovely side yard off the bedrooms for pets. Koi Pond water feature with connecting upper & lower ponds running along the pool. Home also features 2 tankless water heaters and a metal roof. NOTE: 4th bedroom currently being used as an office. See something you wish was different? Ask, and the builder may be able to make it how you want it. Call for a private showing.
Payment Calculator
- Principal & Interest -
- Property Tax $
- Home Insurance $
- HOA Fees $
- Monthly -
Features
Building and Construction
- Apprx Age: 11
- Builder Name: Powell
- Construction: Pre-Owned
- Exterior Features: Stone/Rock, Stucco, Cement Fiber
- Floor: Ceramic Tile, Wood
- Foundation: Slab
- Kitchen Length: 18
- Roof: Metal
- Source Sqft: Bldr Plans
Land Information
- Lot Description: Cul-de-Sac/Dead End, Partially Wooded, Mature Trees (ext feat)
School Information
- Elementary School: Fair Oaks Ranch
- High School: Champion
- Middle School: Voss Middle School
- School District: Boerne
Garage and Parking
- Garage Parking: Two Car Garage, Attached
Eco-Communities
- Water/Sewer: Water System, Sewer System
Utilities
- Air Conditioning: Three+ Central
- Fireplace: Three+, Family Room, Primary Bedroom, Other
- Heating Fuel: Electric
- Heating: Central
- Number Of Fireplaces: 3+
- Utility Supplier Elec: CPS
- Utility Supplier Gas: Propane
- Utility Supplier Grbge: Republic
- Utility Supplier Other: GVTC
- Utility Supplier Sewer: Fair Oaks
- Utility Supplier Water: Fair Oaks
- Window Coverings: Some Remain
Amenities
- Neighborhood Amenities: Waterfront Access, Pool, Tennis, Golf Course, Clubhouse, Park/Playground, Jogging Trails, Bike Trails, BBQ/Grill, Bridle Path
Finance and Tax Information
- Days On Market: 105
- Home Owners Association Fee: 130
- Home Owners Association Frequency: Annually
- Home Owners Association Mandatory: Mandatory
- Home Owners Association Name: FAIR OAKS RANCH HOA
- Total Tax: 24918.23
Other Features
- Accessibility: 36 inch or more wide halls
- Contract: Exclusive Right To Sell
- Instdir: IH 10 west to Ralph Fair Road. Make a right turn. Follow this road to light at Dietz Elkhorn. Make a left turn. Home is at corner of Dietz Elkhorn and Kempton Circle on the right.
- Interior Features: Two Living Area, Separate Dining Room, Eat-In Kitchen, Two Eating Areas, Island Kitchen, Walk-In Pantry, Study/Library, Utility Room Inside, Secondary Bedroom Down, 1st Floor Lvl/No Steps, High Ceilings, Open Floor Plan, Cable TV Available, High Speed Internet, All Bedrooms Downstairs, Laundry Main Level, Laundry Room, Walk in Closets, Attic - Floored
- Legal Desc Lot: 741A
- Legal Description: CB 4741A BLK LOT 741A (FAIR OAKS RANCH UT-V AMENDING) NEW FO
- Occupancy: Owner
- Ph To Show: 210-222-2227
- Possession: Closing/Funding
- Style: One Story
- Views: 29
Owner Information
- Owner Lrealreb: No
Similar Properties


