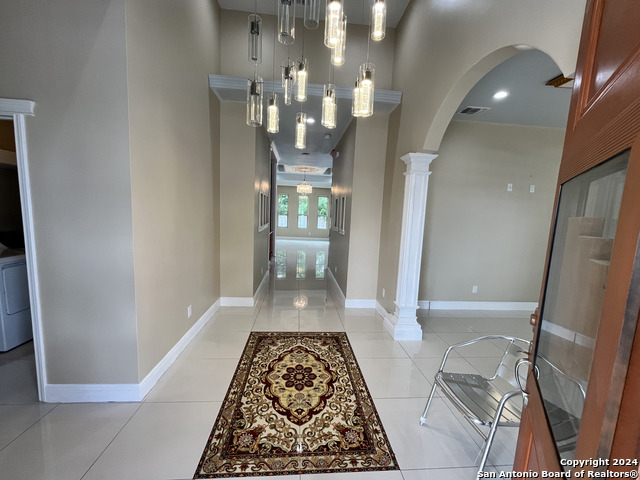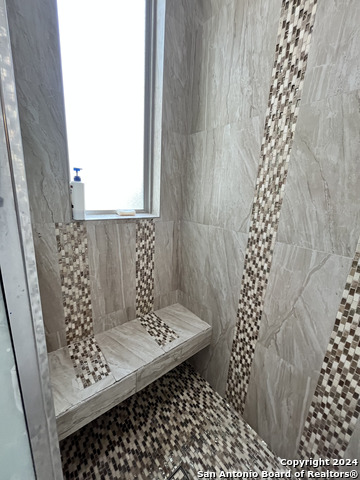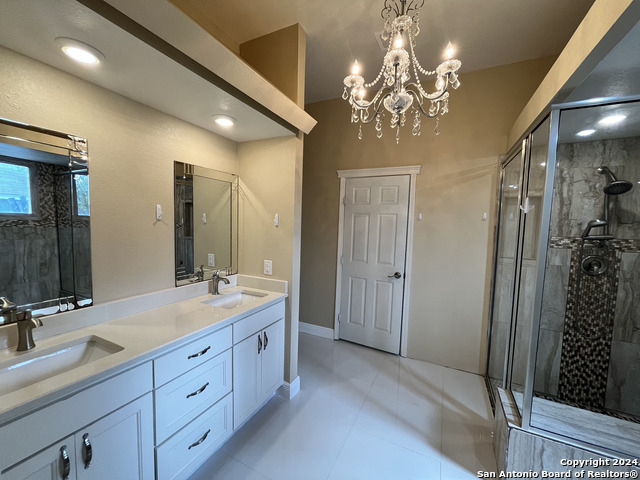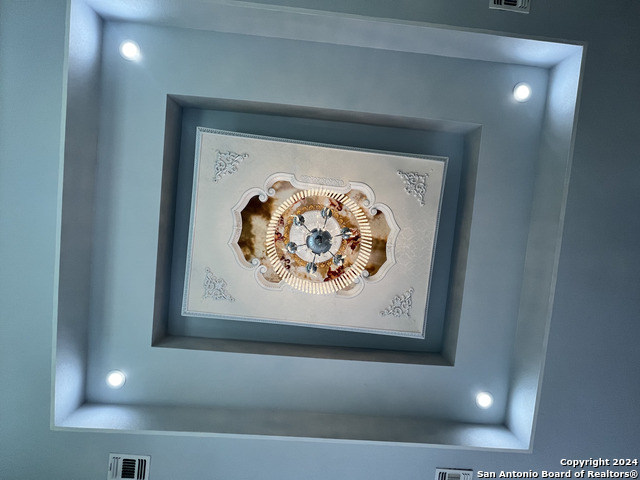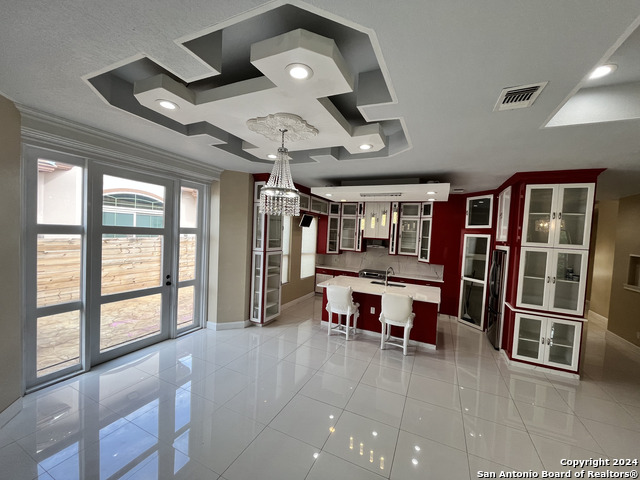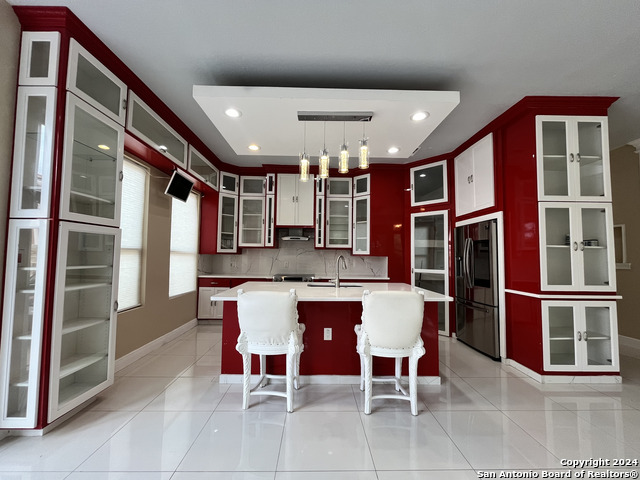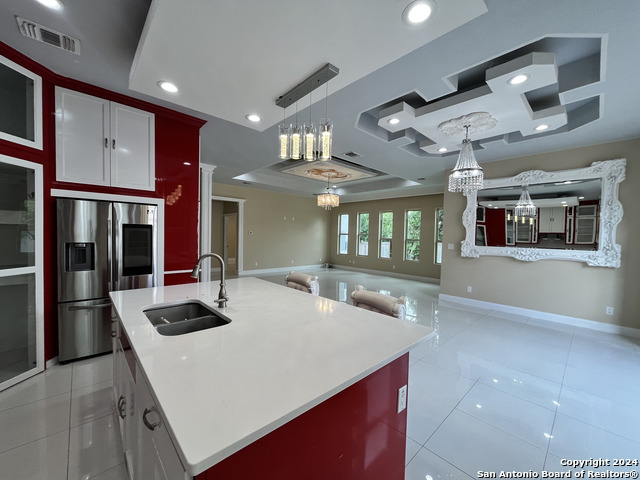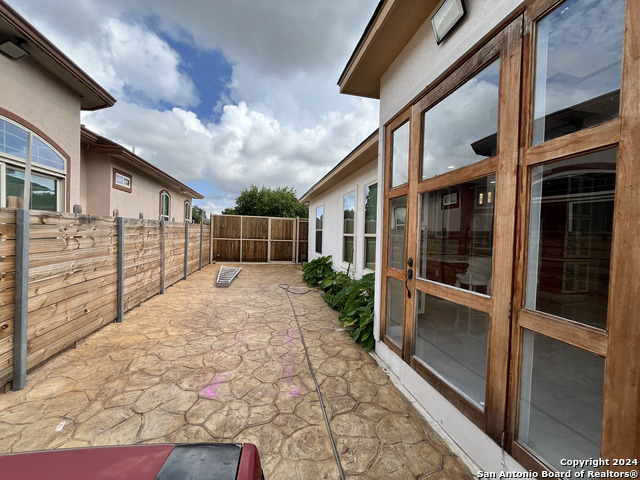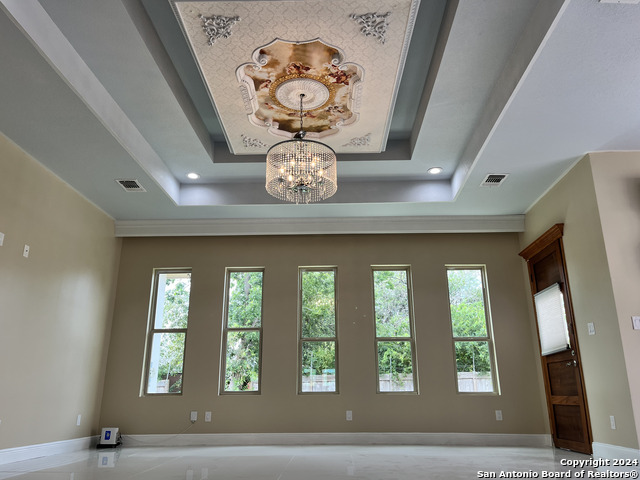5838 Tree View St, San Antonio, TX 78220
Property Photos

Would you like to sell your home before you purchase this one?
Priced at Only: $350,000
For more Information Call:
Address: 5838 Tree View St, San Antonio, TX 78220
Property Location and Similar Properties
- MLS#: 1798007 ( Single Residential )
- Street Address: 5838 Tree View St
- Viewed: 29
- Price: $350,000
- Price sqft: $162
- Waterfront: No
- Year Built: 2019
- Bldg sqft: 2155
- Bedrooms: 2
- Total Baths: 2
- Full Baths: 2
- Garage / Parking Spaces: 1
- Days On Market: 49
- Additional Information
- County: BEXAR
- City: San Antonio
- Zipcode: 78220
- Subdivision: Royal View
- District: San Antonio I.S.D.
- Elementary School: Hirsch
- Middle School: Davis
- High School: Sam Houston
- Provided by: eXp Realty
- Contact: Hector Hernandez
- (210) 934-8288

- DMCA Notice
-
DescriptionModern 2 bed, 2 bath single family home built in 2019. Boasting 2155 sqft of open concept living space. Enjoy contemporary finishes, spacious bedrooms, and a low maintenance backyard. Ideal for first time homebuyers or downsizers seeking modern comfort.
Payment Calculator
- Principal & Interest -
- Property Tax $
- Home Insurance $
- HOA Fees $
- Monthly -
Features
Building and Construction
- Builder Name: Unknown
- Construction: Pre-Owned
- Exterior Features: Stone/Rock
- Floor: Carpeting, Ceramic Tile
- Foundation: Slab
- Kitchen Length: 12
- Roof: Composition
- Source Sqft: Appsl Dist
Land Information
- Lot Improvements: Street Paved, Sidewalks
School Information
- Elementary School: Hirsch
- High School: Sam Houston
- Middle School: Davis
- School District: San Antonio I.S.D.
Garage and Parking
- Garage Parking: None/Not Applicable
Eco-Communities
- Energy Efficiency: Programmable Thermostat, Double Pane Windows, Ceiling Fans
- Water/Sewer: City
Utilities
- Air Conditioning: One Central
- Fireplace: Not Applicable
- Heating Fuel: Electric
- Heating: Central
- Window Coverings: None Remain
Amenities
- Neighborhood Amenities: None
Finance and Tax Information
- Days On Market: 33
- Home Owners Association Mandatory: None
- Total Tax: 8527
Other Features
- Contract: Exclusive Right To Sell
- Instdir: Regal View Dr & Tree View
- Interior Features: One Living Area, Eat-In Kitchen, Island Kitchen, Breakfast Bar, Walk-In Pantry, Utility Room Inside, Open Floor Plan, High Speed Internet, All Bedrooms Downstairs, Laundry Main Level, Walk in Closets
- Legal Desc Lot: 10
- Legal Description: NCB 18327 BLK 6 LOT 10 (ROSILLO CREEK ANNEXTN)
- Occupancy: Owner
- Ph To Show: 2102222227
- Possession: Closing/Funding
- Style: One Story
- Views: 29
Owner Information
- Owner Lrealreb: No
Nearby Subdivisions
Cherry Hills
City St. Hedwig Ac. (ec)
Coliseum Oaks
Dellcrest
Denver Heights
East Houston Estates
East Park
Eastwood Village
Homestakes
Huntleigh Park
Katy Way
Lincoln Park
Lincolnshire
Lincolnshire/willow Park
Lincolnshire/willow Pk
Rice Road
Rosillo Creek
Rosillo Creek Unit 1
Rosillo Ranch
Royal View
St Hedwig Addition
Uecker Tract 1
Wheatley Heights
Willow Park


