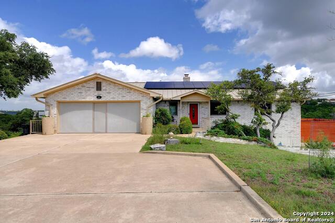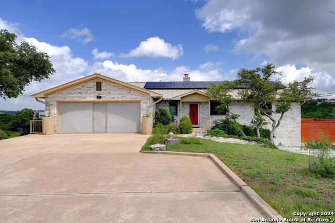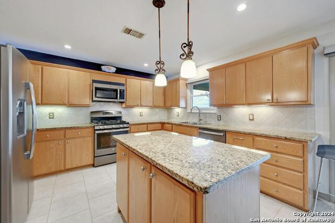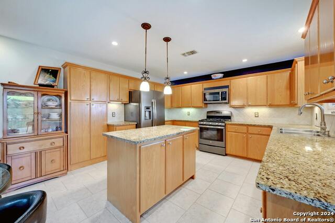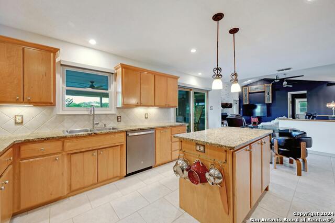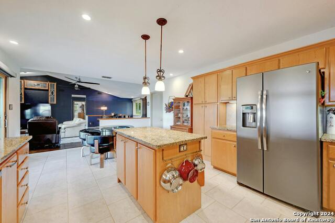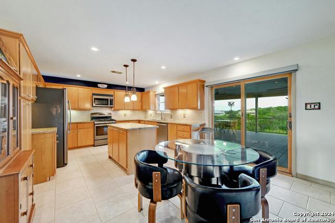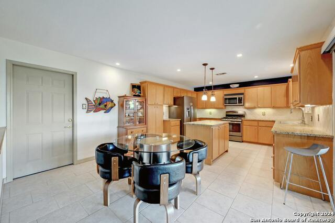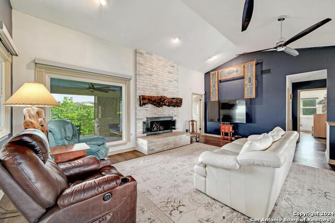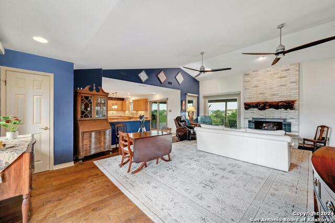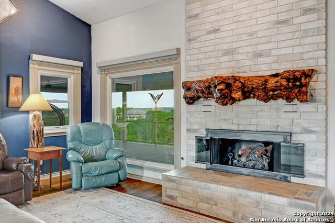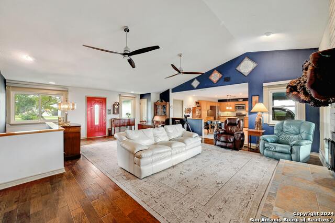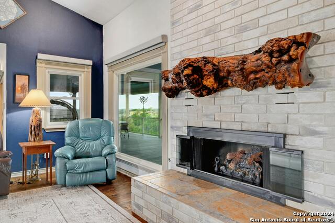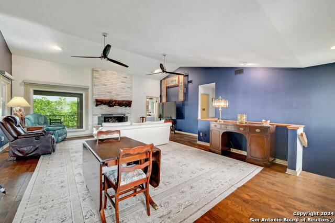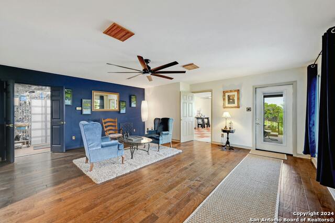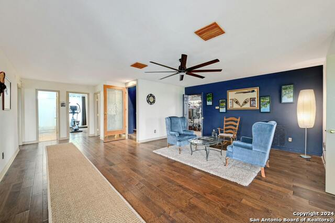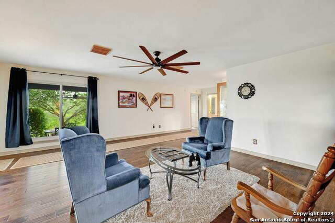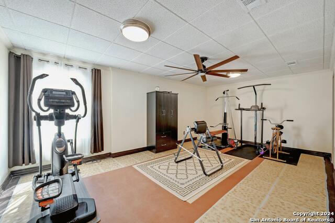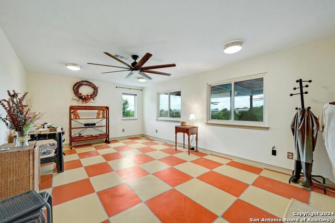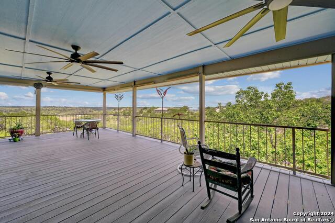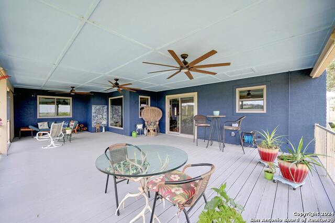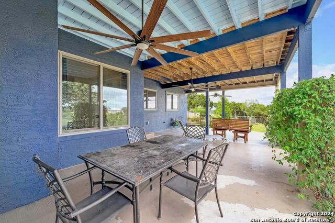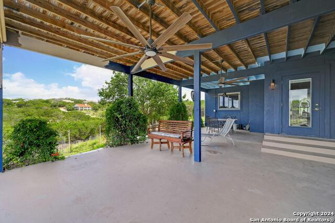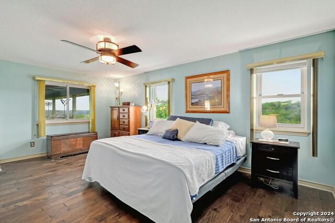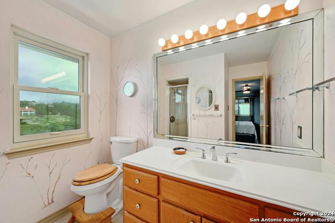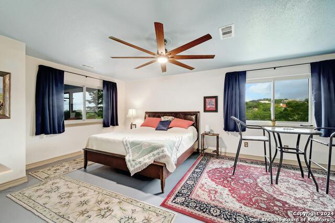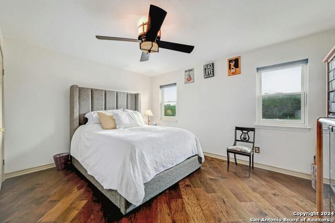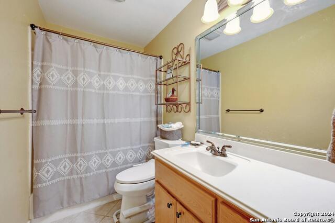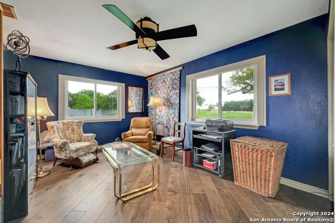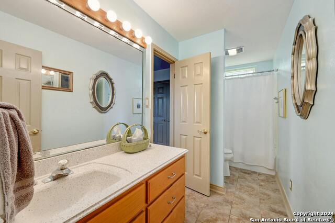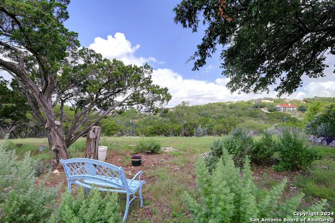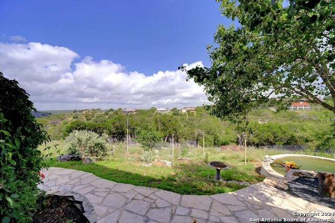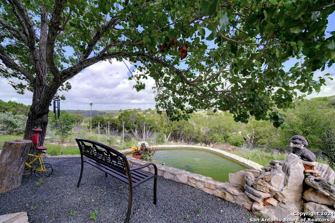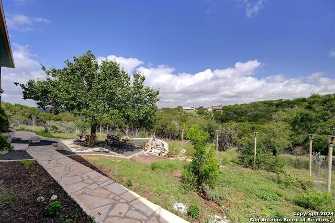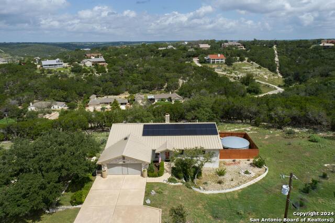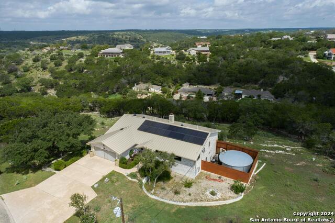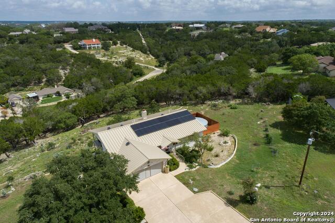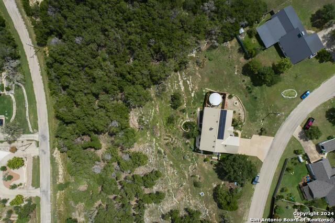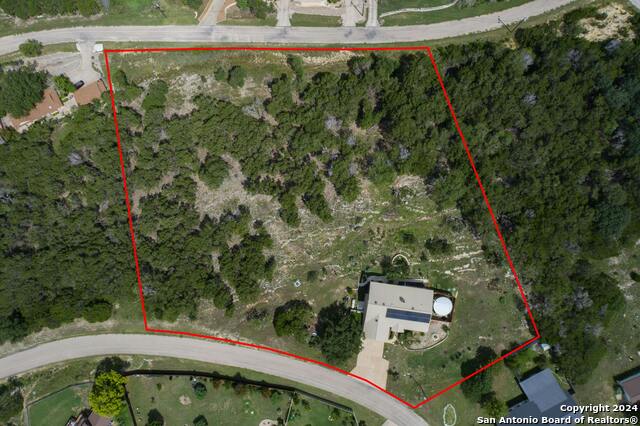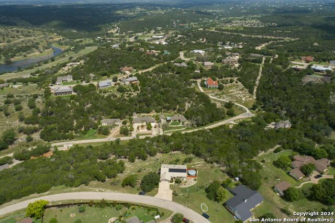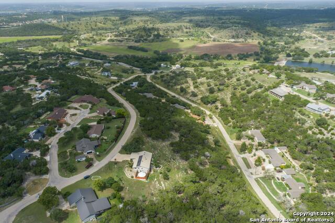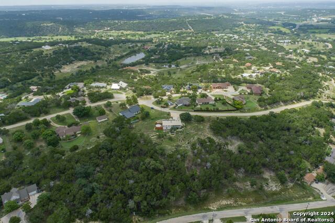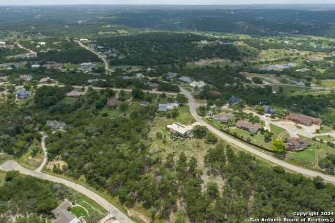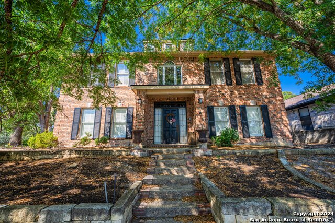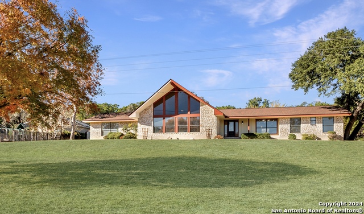161 Northwest Hills Dr, Kerrville, TX 78028
Property Photos
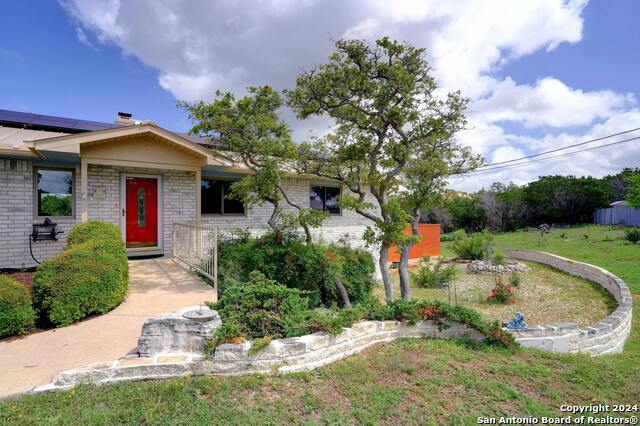
Would you like to sell your home before you purchase this one?
Priced at Only: $700,000
For more Information Call:
Address: 161 Northwest Hills Dr, Kerrville, TX 78028
Property Location and Similar Properties
- MLS#: 1798031 ( Single Residential )
- Street Address: 161 Northwest Hills Dr
- Viewed: 5
- Price: $700,000
- Price sqft: $197
- Waterfront: No
- Year Built: 1994
- Bldg sqft: 3554
- Bedrooms: 4
- Total Baths: 3
- Full Baths: 3
- Garage / Parking Spaces: 2
- Days On Market: 147
- Additional Information
- County: KERR
- City: Kerrville
- Zipcode: 78028
- Subdivision: Northwest Hills
- District: Kerrville.
- Elementary School: Kerrville
- Middle School: Kerrville
- High School: Kerrville
- Provided by: Dittmar Realty
- Contact: Yolanda Dittmar
- (972) 948-0919

- DMCA Notice
-
DescriptionThis unique Hill Country hillside home is on 3.65 acres. It has beautiful views from inside the home, as well as 2 outside decks, 602 square feet at street level and 561 square feet downstairs. The home features 4 bedrooms and 3 full baths, study, media/gameroom, craft room, a second family room, and laundry/utility room downstairs. The spacious kitchen is a delight with granite counter tops, stainless steel appliances, and plenty of oak cabinets. It is ready to cook your great meals for family & friends. The kitchen, large family room, and dining room are open with plenty of natural light. This two story hillside home is great for multi generations. The bottom floor is equipped with a fully functional kitchen. The downstairs kitchen area doubles as a storm shelter. Please come and see what this home has to offer. You will enjoy the astonishing views with vibrant sunsets, white tail deer roaming the premises, a fox, and fish in the pond. Reference the documents for all other great features of this home. This home has an EnviroSolar 7.08 KW System Mission Solar. 28 Panels. The Mission Solar EnviroHome Monitoring System. Solar Powered Attic Fans 2. Solar Seal Reflective Insulation. LED Conversion. The CTEC monthly bill is $27.50 for distribution charges. Two $70 checks are received from CTEC annually. This home has a 16,000 gallon Pioneer Water Tank as its rainwater harvesting system. Twenty eight trees have been planted so far. Water is needed. This home has a Generac 14kW Guardian LP/NG Wi Fi Standby Generator. See documents for all other Great features of this home.
Payment Calculator
- Principal & Interest -
- Property Tax $
- Home Insurance $
- HOA Fees $
- Monthly -
Features
Building and Construction
- Apprx Age: 30
- Builder Name: N/A
- Construction: Pre-Owned
- Exterior Features: Brick
- Floor: Ceramic Tile, Wood
- Foundation: Slab
- Kitchen Length: 21
- Other Structures: Other
- Roof: Metal
- Source Sqft: Appraiser
Land Information
- Lot Description: County VIew, 2 - 5 Acres, Gently Rolling, Xeriscaped
- Lot Improvements: Asphalt, County Road
School Information
- Elementary School: Kerrville
- High School: Kerrville
- Middle School: Kerrville
- School District: Kerrville.
Garage and Parking
- Garage Parking: Two Car Garage
Eco-Communities
- Water/Sewer: Septic
Utilities
- Air Conditioning: One Central, Zoned
- Fireplace: One, Living Room, Gas Logs Included, Wood Burning
- Heating Fuel: Propane Owned
- Heating: Central
- Recent Rehab: No
- Window Coverings: All Remain
Amenities
- Neighborhood Amenities: Pool, Tennis, Clubhouse, Park/Playground
Finance and Tax Information
- Days On Market: 129
- Home Faces: South
- Home Owners Association Fee: 250
- Home Owners Association Frequency: Annually
- Home Owners Association Mandatory: Mandatory
- Home Owners Association Name: NORTHWEST HILLS
- Total Tax: 6931
Other Features
- Block: 00
- Contract: Exclusive Right To Sell
- Instdir: I-10 West, Exit Harper Road and go north to Northwest Hills Drive and take a right. Property will be on the left.
- Interior Features: Two Living Area, Liv/Din Combo, Island Kitchen, Study/Library, Game Room, Media Room, Secondary Bedroom Down, High Ceilings, Open Floor Plan, Cable TV Available, High Speed Internet, Laundry Upper Level, Laundry Lower Level, Walk in Closets
- Legal Desc Lot: 52
- Legal Description: Northwest Hills Lot 52 (replat) Acres 3.65
- Miscellaneous: Virtual Tour
- Occupancy: Owner
- Ph To Show: 210-222-2227
- Possession: Closing/Funding
- Style: Two Story, Traditional
Owner Information
- Owner Lrealreb: No
Similar Properties
Nearby Subdivisions
Aqua Vista
Benbrook
Bivouac Estates
Bluebell Estates
Burney Oak Estates
Comanche Trace
Creekside
Fawn Run
Foothills
Greenwood Forest
Guadalupe Heights
Guadalupe Hts
Highlander
Highlands Ranch
Hill Crest
Hillcrest
J A Tivy
Ja Tivy Addn
Kerrville Hills Ranch
Loma Vista
Los Cedros
Meridian
Methodist Encampment
N/a
None
Northwest Hills
Nwh Northwest Hills
Out Kerr
Out Of County/see Re
Out/kerr County
Quinlan Creek Estates
Ridgeland
Riverhill
Saddlewood Estates
Scenic H
Scenic Loop Estates
Sendero Ranch
Shalako
Sleepy Hollow
The Horizon
The Meridian
The Summit
The Woods
Tierra Linda
Tierra Vista Estates
Tivy
Treasure Hills
Undefined
Unknown
Upper Turtle Creek
Vicksburg Village
Vista Hills
Wallace
West Creek Hills
Westland
Westland Park


