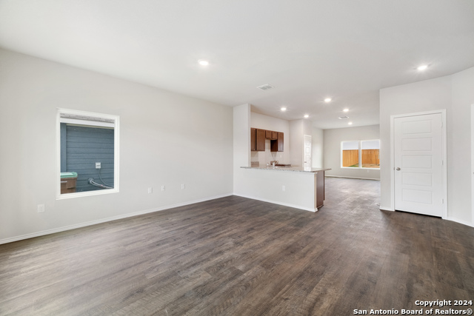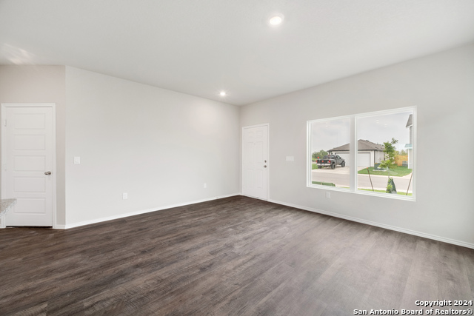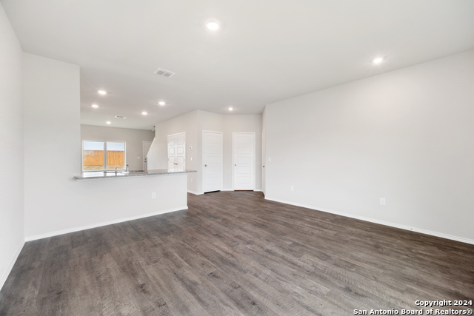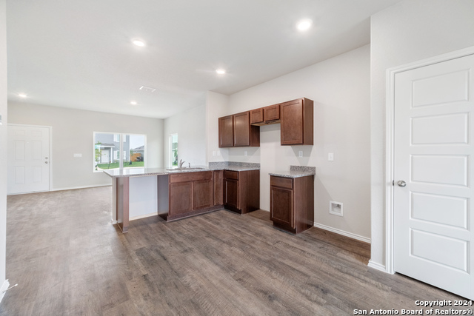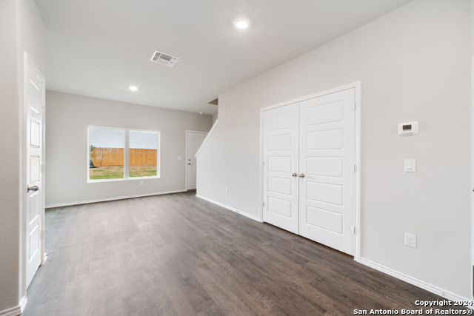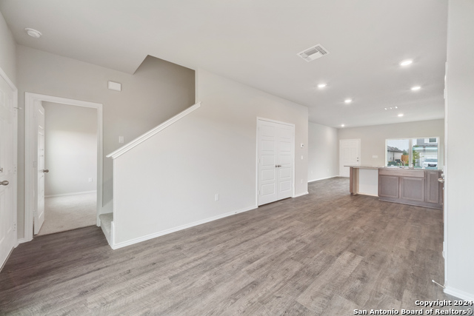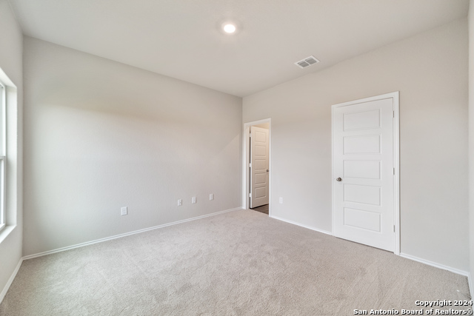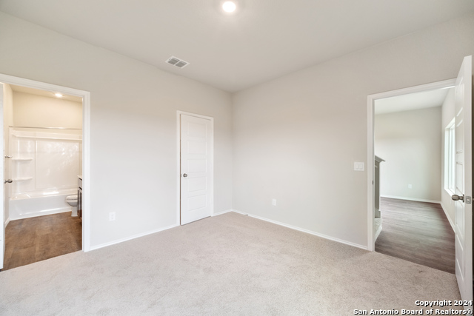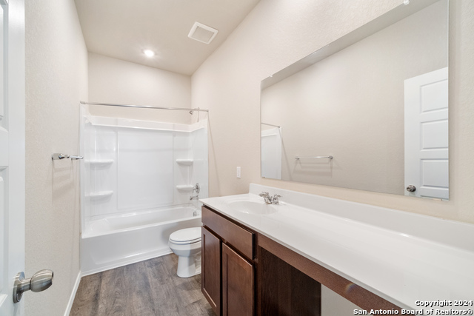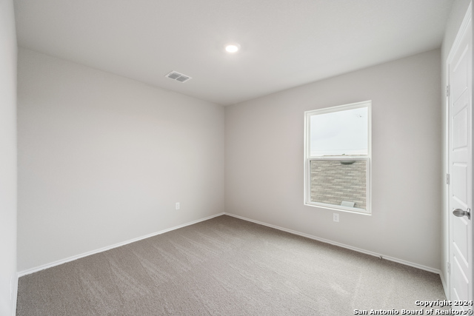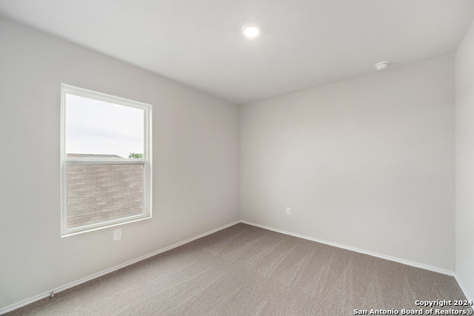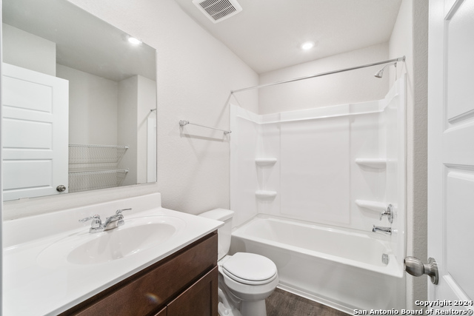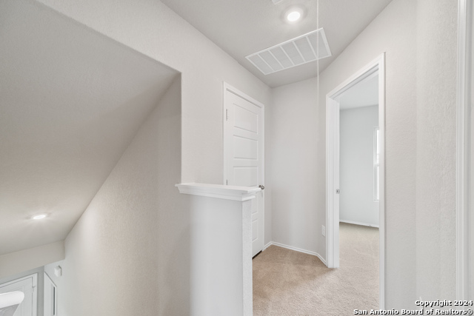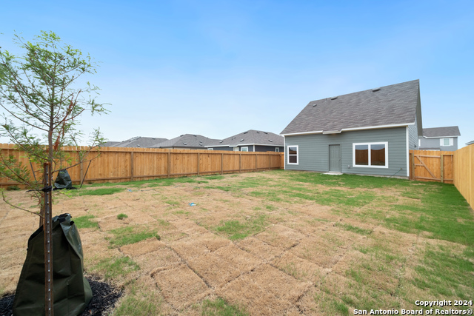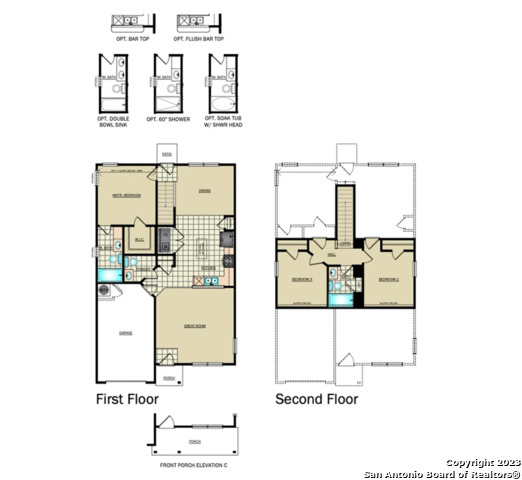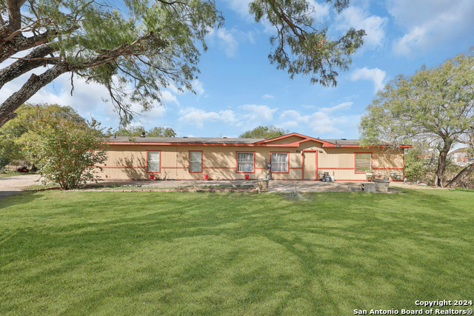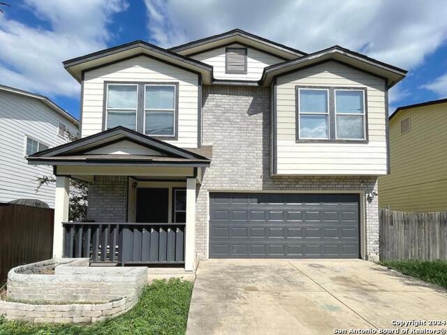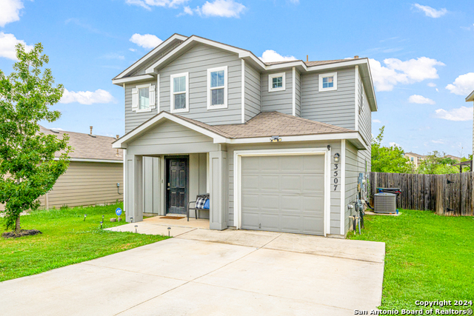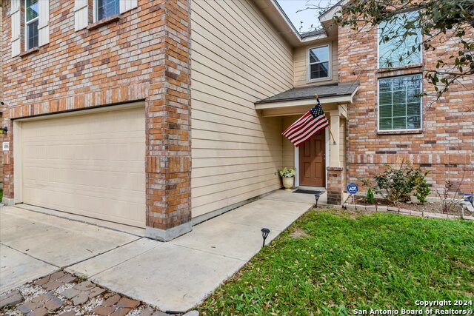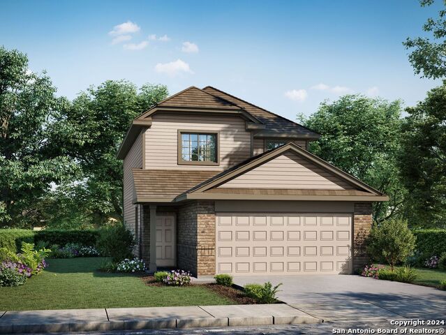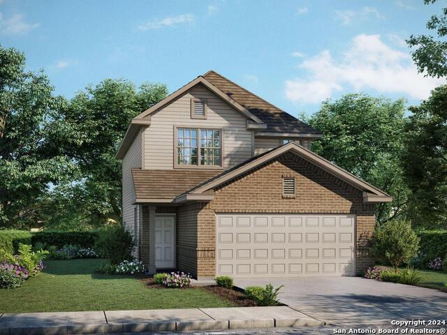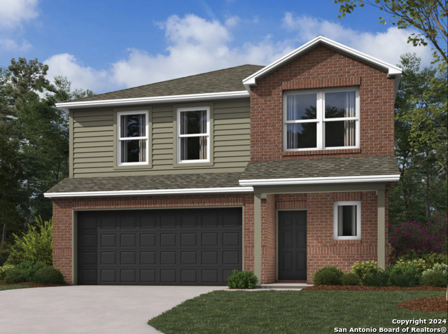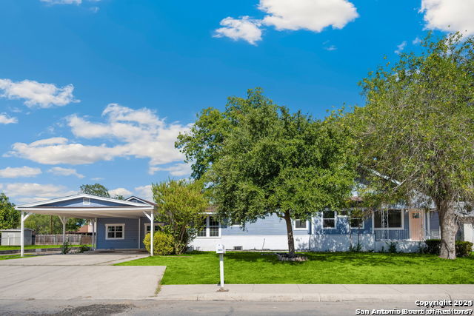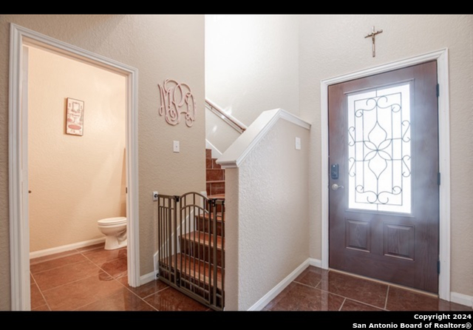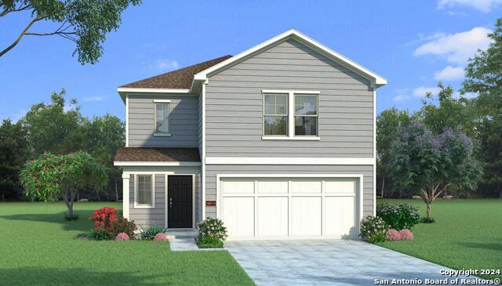5623 Coopers Crossing, San Antonio, TX 78222
Property Photos
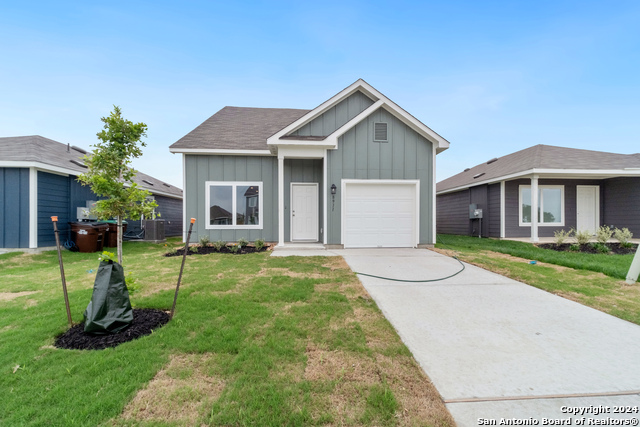
Would you like to sell your home before you purchase this one?
Priced at Only: $233,385
For more Information Call:
Address: 5623 Coopers Crossing, San Antonio, TX 78222
Property Location and Similar Properties
- MLS#: 1798105 ( Single Residential )
- Street Address: 5623 Coopers Crossing
- Viewed: 23
- Price: $233,385
- Price sqft: $173
- Waterfront: No
- Year Built: 2023
- Bldg sqft: 1348
- Bedrooms: 3
- Total Baths: 3
- Full Baths: 2
- 1/2 Baths: 1
- Garage / Parking Spaces: 1
- Days On Market: 147
- Additional Information
- County: BEXAR
- City: San Antonio
- Zipcode: 78222
- Subdivision: Red Hawk Landing
- District: East Central I.S.D
- Elementary School: Harmony
- Middle School: Legacy
- High School: East Central
- Provided by: Housifi
- Contact: Christopher Marti
- (210) 660-1098

- DMCA Notice
-
DescriptionThe charming RC Avery plan is rich with curb appeal with its welcoming covered entryway and front yard landscaping. This two story home features 3 bedrooms, 2.5 bathrooms, and a large living room, as well as a fully equipped kitchen with ample counterspace, pantry, and laundry closet. The owners suite is on the first floor and features a spacious walk in closet. Learn more about this home today!
Payment Calculator
- Principal & Interest -
- Property Tax $
- Home Insurance $
- HOA Fees $
- Monthly -
Features
Building and Construction
- Builder Name: Rausch Coleman
- Construction: New
- Exterior Features: Brick, Siding
- Floor: Carpeting, Vinyl
- Foundation: Slab
- Roof: Composition
- Source Sqft: Bldr Plans
School Information
- Elementary School: Harmony
- High School: East Central
- Middle School: Legacy
- School District: East Central I.S.D
Garage and Parking
- Garage Parking: One Car Garage
Eco-Communities
- Energy Efficiency: 13-15 SEER AX, Programmable Thermostat, Double Pane Windows, Energy Star Appliances
- Green Certifications: HERS Rated, HERS 0-85
- Water/Sewer: Water System, Sewer System
Utilities
- Air Conditioning: One Central
- Fireplace: Not Applicable
- Heating Fuel: Electric
- Heating: Central
- Window Coverings: None Remain
Amenities
- Neighborhood Amenities: None
Finance and Tax Information
- Days On Market: 129
- Home Owners Association Fee: 400
- Home Owners Association Frequency: Annually
- Home Owners Association Mandatory: Mandatory
- Home Owners Association Name: RED HAWK LANDING HOA
Other Features
- Contract: Exclusive Right To Sell
- Instdir: From South: Take Loop 410 N, Exit WW White Rd, Turn Right on WW White and head straight onto Hildebrandt Rd, Community on Right From North: Take Loop 410 S, Exit WW White Rd, Turn Left on WW White and head straight onto Hildebrandt Rd, Community on Right.
- Interior Features: One Living Area, Utility Room Inside, Open Floor Plan, Cable TV Available, High Speed Internet, Laundry Lower Level, Laundry Room, Attic - Pull Down Stairs
- Legal Desc Lot: 19
- Legal Description: Block 4 Lot 19
- Miscellaneous: Builder 10-Year Warranty
- Ph To Show: 210-374-7493
- Possession: Closing/Funding
- Style: Two Story
- Views: 23
Owner Information
- Owner Lrealreb: No
Similar Properties
Nearby Subdivisions
Agave
Blue Ridge
Blue Ridge Ranch
Blue Rock Springs
Covington Oaks Condons
East Central Area
Foster Meadows
Green Acres
Ida Creek
Jupe Subdivision
Jupe/manor Terrace
Lakeside
Lakeside Sub Un 1
Manor Terrace
Mary Helen
N/a
Out/bexar
Peach Grove
Pecan Valley
Pecan Valley Est
Rancho Del Lago Ph 10
Red Hawk Landing
Republic Creek
Republic Oaks
Riposa Vita
Salado Creek
Southern Hills
Spanish Trails-unit 1 West
Starlight Homes
Stonegate
Sutton Farms
Thea Meadows
Torian Village
Unknown
Willow Point


