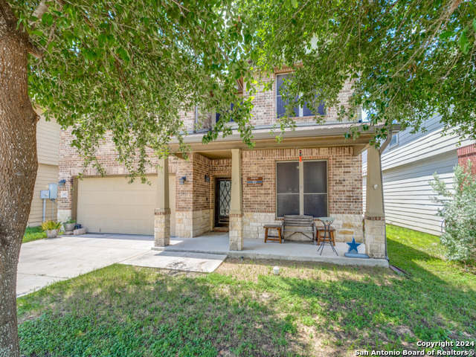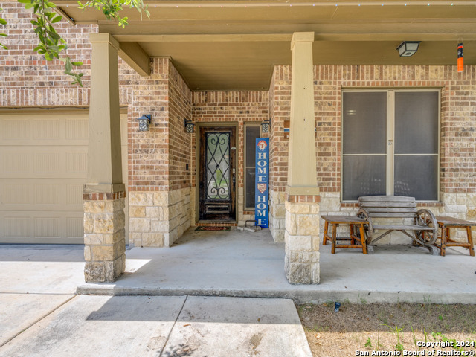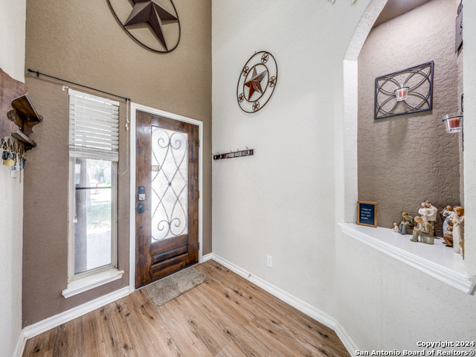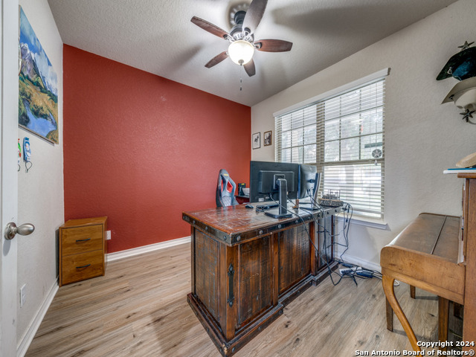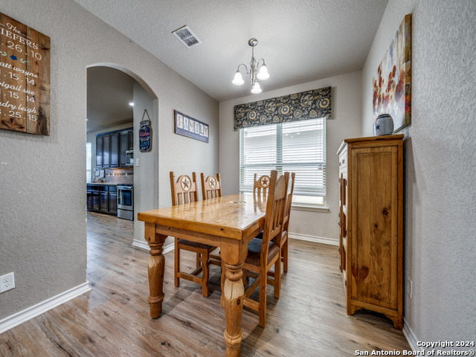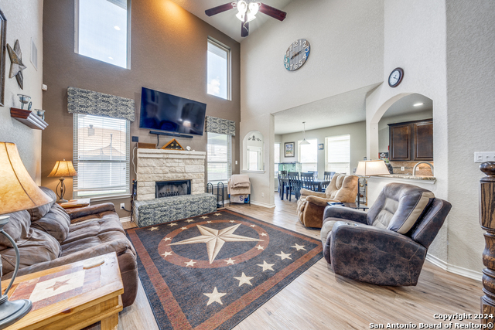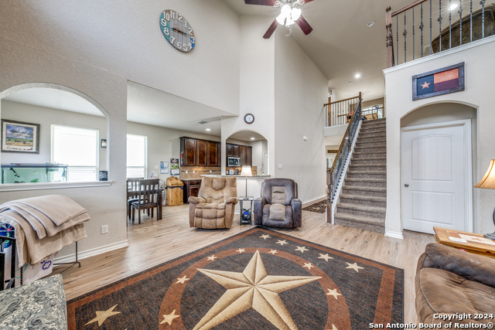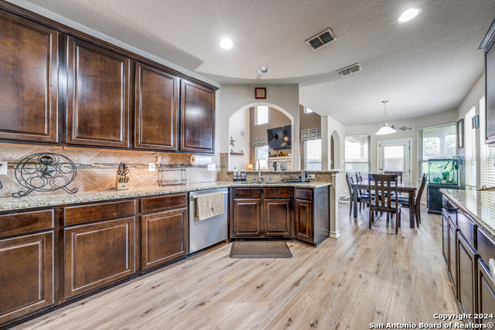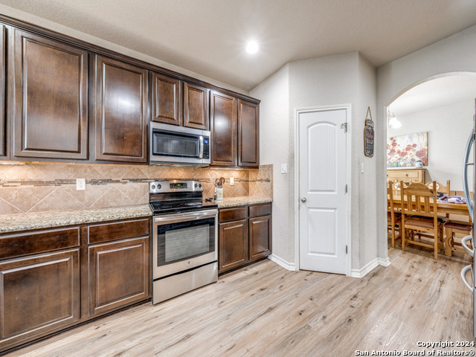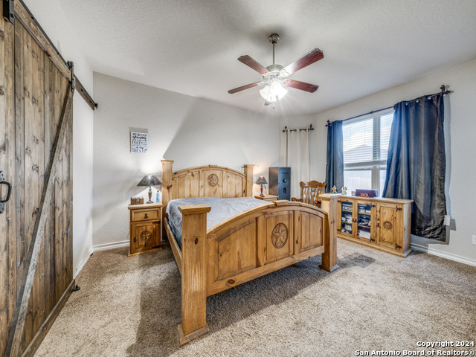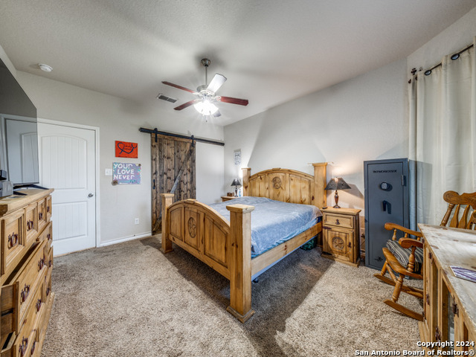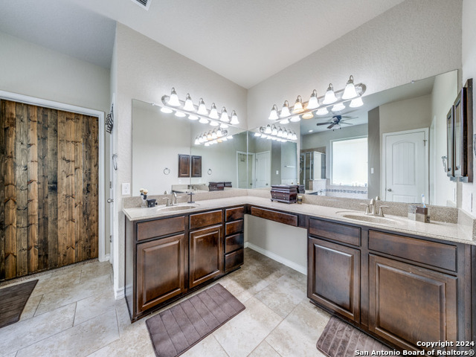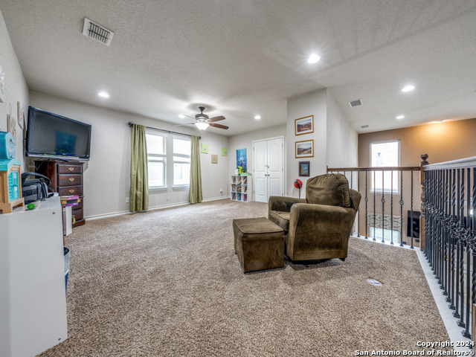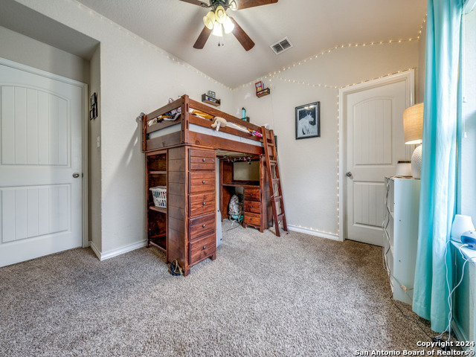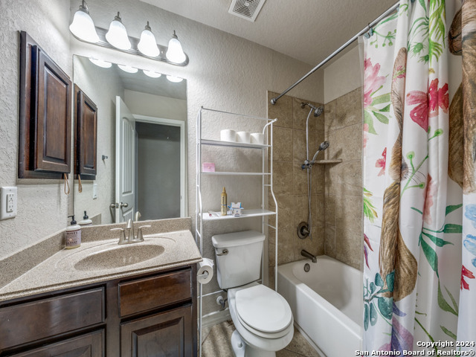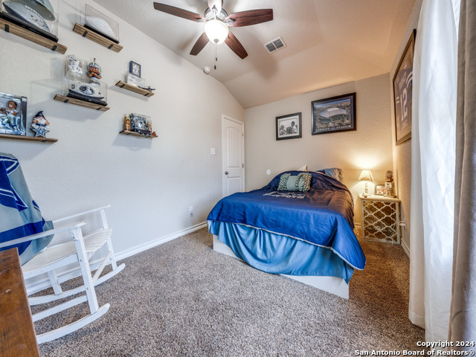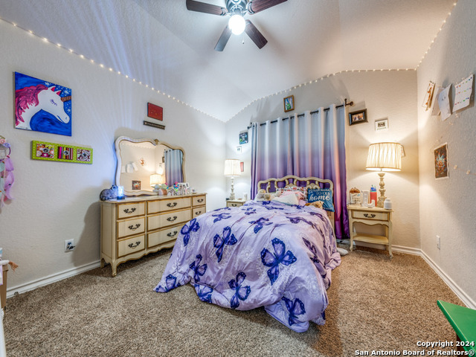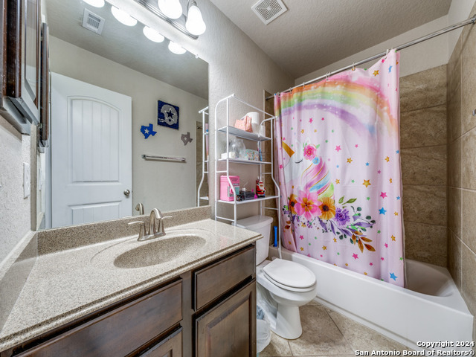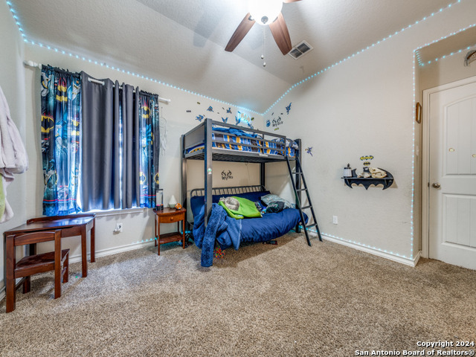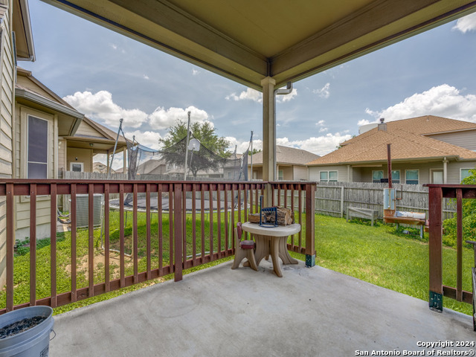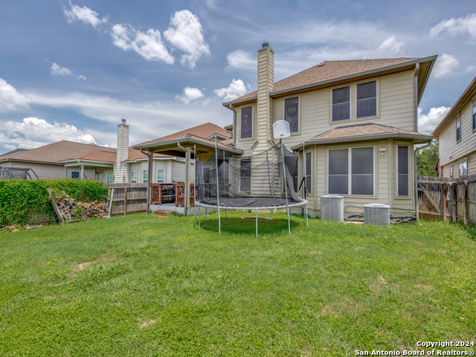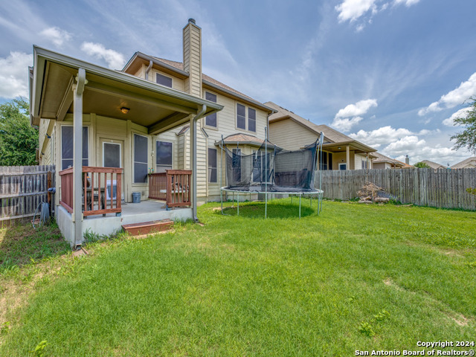417 Wildcat Run, Cibolo, TX 78108
Property Photos
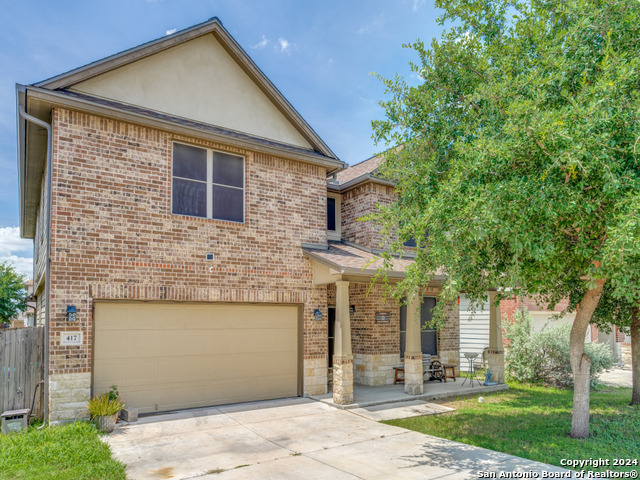
Would you like to sell your home before you purchase this one?
Priced at Only: $365,000
For more Information Call:
Address: 417 Wildcat Run, Cibolo, TX 78108
Property Location and Similar Properties
- MLS#: 1798445 ( Single Residential )
- Street Address: 417 Wildcat Run
- Viewed: 52
- Price: $365,000
- Price sqft: $117
- Waterfront: No
- Year Built: 2013
- Bldg sqft: 3112
- Bedrooms: 5
- Total Baths: 4
- Full Baths: 3
- 1/2 Baths: 1
- Garage / Parking Spaces: 2
- Days On Market: 147
- Additional Information
- County: GUADALUPE
- City: Cibolo
- Zipcode: 78108
- Subdivision: Saddle Creek Ranch
- District: Schertz Cibolo Universal City
- Elementary School: CIBOLO VALLEY
- Middle School: Dobie J. Frank
- High School: Byron Steele
- Provided by: Lacey Oak Realty, LLC
- Contact: Heather Vitko
- (512) 574-6216

- DMCA Notice
-
DescriptionOpen House Sunday, December 29th @ 2pm! Welcome to your dream home! Fantastic multi generational living opportunity! Perfect home for a 1 person household or any size family who needs 2 rooms downstairs! This stunning 3,112 sq ft, 6 room, 3.5 bathroom residence offers a perfect blend of comfort, style, and functionality. VA assumable loan for vets 3.75%! Roof upgraded to 30 yr Owens Corning Duration system in 2022, luxury vinyl flooring installed in common areas downstairs in 2022, hot water heater brand new in 2024 and water softener. As you enter, you'll be greeted by a spacious and airy foyer with a front room that could be used as an office OR 2nd downstairs bedroom. Look up to the beautiful balcony with wrought iron accents or walk through the dedicated dining room area that leads to the kitchen. Master downstairs, dedicated dining room, spacious kitchen with granite counter tops and ample cabinetry. Central cozy great room with several huge windows allowing sunlight to illuminate the 20' cathedral high ceilings. Open concept living area connects the dedicated breakfast eating area and kitchen! This unique floor plan provides so many living spaces. The luxurious master suite is complete with a spa like en suite bathroom; which features a dedicated vanity space, L shaped countertops with separate sinks, plenty of counter space, a large garden tub, independent shower and a spacious walk in closet! Upstairs, you'll find 4 more generously sized bedrooms, 2 more full bathrooms, an open loft/game area, as well as a media room! Enjoy outdoor living with an inviting front porch and back porch, providing a perfect spot for relaxing evenings and gatherings year round. Show your new community your holiday spirit with your own controllable built in permanently installed Trim Lights all around the front of the house! You'll be ready for holidays cheer with unique color combinations in just the push of a button. No more hassle hanging Christmas lights every year! Cibolo is ranked among the safest cities to live in the state of Texas! Zoning to highly acclaimed Schertz Cibolo Universal City ISD schools. On site amenities include a community pool, playground, basketball court, walking trails, clubhouse.
Payment Calculator
- Principal & Interest -
- Property Tax $
- Home Insurance $
- HOA Fees $
- Monthly -
Features
Building and Construction
- Apprx Age: 11
- Builder Name: Bella Vista
- Construction: Pre-Owned
- Exterior Features: Brick, Cement Fiber
- Floor: Carpeting, Vinyl
- Foundation: Slab
- Kitchen Length: 20
- Roof: Heavy Composition
- Source Sqft: Appsl Dist
Land Information
- Lot Dimensions: .138
- Lot Improvements: City Street
School Information
- Elementary School: CIBOLO VALLEY
- High School: Byron Steele High
- Middle School: Dobie J. Frank
- School District: Schertz-Cibolo-Universal City ISD
Garage and Parking
- Garage Parking: Two Car Garage
Eco-Communities
- Water/Sewer: City
Utilities
- Air Conditioning: One Central
- Fireplace: One, Living Room
- Heating Fuel: Electric
- Heating: Central
- Recent Rehab: No
- Utility Supplier Elec: GVEC
- Utility Supplier Grbge: City Cibolo
- Utility Supplier Water: Gruene Valle
- Window Coverings: All Remain
Amenities
- Neighborhood Amenities: Pool, Clubhouse, Park/Playground, Jogging Trails, Sports Court, Bike Trails, Basketball Court
Finance and Tax Information
- Days On Market: 143
- Home Owners Association Fee: 130
- Home Owners Association Frequency: Quarterly
- Home Owners Association Mandatory: Mandatory
- Home Owners Association Name: SADDLE CREEK RANCH HOMEOWNERS ASSOCIATION, IC.
- Total Tax: 6184
Other Features
- Contract: Exclusive Right To Sell
- Instdir: From IH-35, Take exit 178 onto Hubertus Rd toward Cibolo, FM-1103, Turn left onto Hubertus Rd, Turn left onto Saddle Creek, Turn left onto Cactus Flower, Turn right onto Wildcat Run, The destination is on your right, 417 Wildcat Run
- Interior Features: Two Living Area, Separate Dining Room, Eat-In Kitchen, Two Eating Areas, Breakfast Bar, Walk-In Pantry, Study/Library, Game Room, Media Room, Loft, Utility Room Inside, High Ceilings, Open Floor Plan, Cable TV Available, High Speed Internet, Laundry Main Level, Laundry Room, Telephone, Walk in Closets, Attic - Access only
- Legal Desc Lot: 33
- Legal Description: SADDLE CREEK RANCH #3 BLOCK 9 LOT 33
- Occupancy: Owner
- Ph To Show: (512)574-6216
- Possession: Closing/Funding
- Style: Two Story, Traditional, Craftsman
- Views: 52
Owner Information
- Owner Lrealreb: No
Nearby Subdivisions
(rural_g05) Rural Nbhd Geo Reg
Bella Rosa
Belmont Park
Bentwood Ranch
Brackin William
Buffalo Crossing
Charleston Parke
Cher Ron
Cibolo North
Cibolo Valley Ranch
Cibolo Vista
Cypress Point
Deer Creek
Deer Creek Cibolo
Deer Creek, Sec #1, Ph
Enclave At Willow Pointe
Estates At Buffalo Crossing
Estates At Riata Oaks
Fairhaven
Fairways At Scenic Hills
Falcon Ridge
Foxbrook
G_a00557-bracken William
Garcia
Gatewood
Heights Of Cibolo
Landmark Pointe - Guadalupe Co
Lantana
Legendary Trails
Legendary Trails 45
Legendary Trails 50
Mesa @ Turning Stone - Guadalu
Mesa Western
Northcliffe
Red River Ranch
Ridge At Deer Creek
Ridge At Willow Pointe
Saddle Creek Ranch
Saratoga
Saratoga - Guadalupe County
Scenic Hills
Scenic Hills Community Ph#1
Springtree
Steele Creek
Steele Creek Unit 1
Stonebrook
The Heights Of Cibolo
Thistle Creek
Town Creek
Town Creek Village
Turning Stone
Venado Crossing
Whisper Meadows
Willow Bridge
Woodstone


