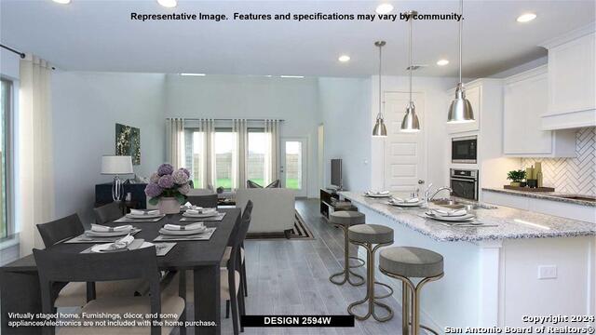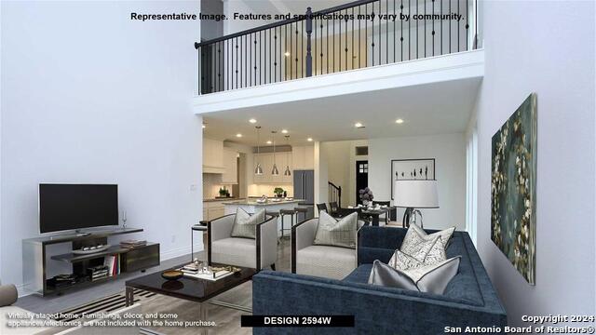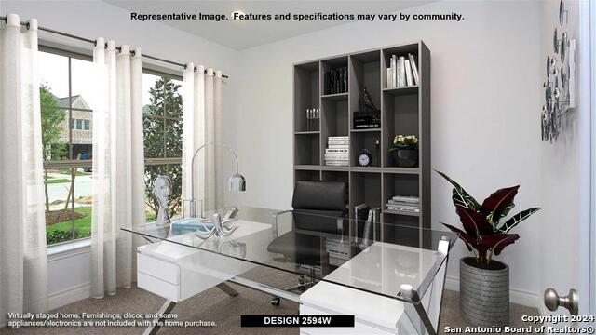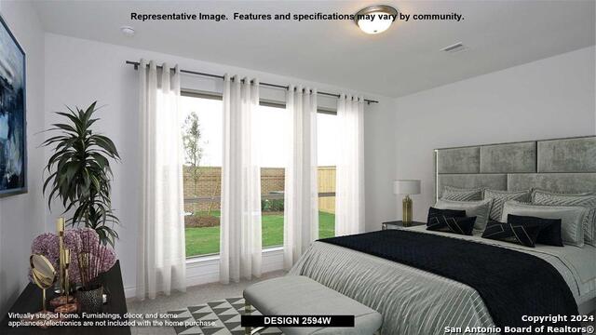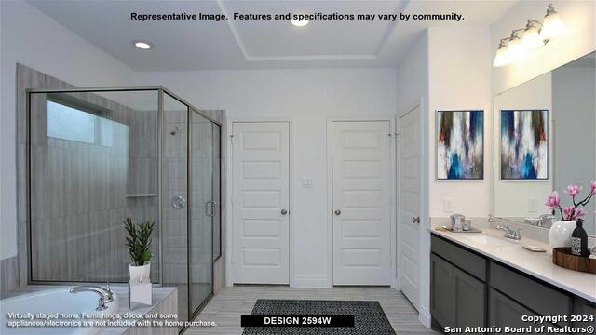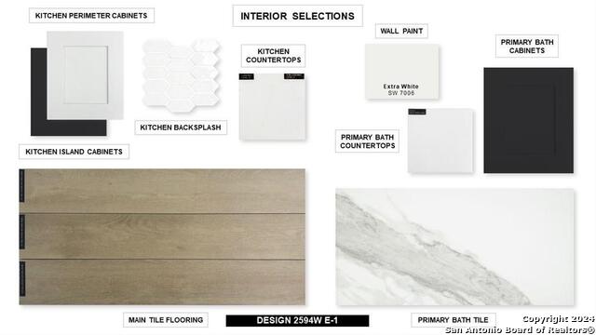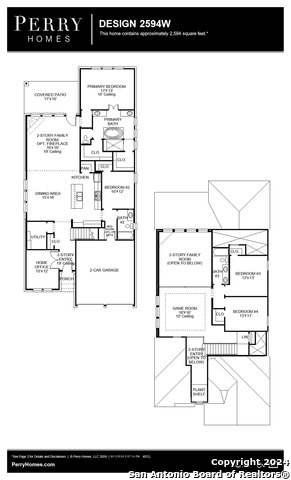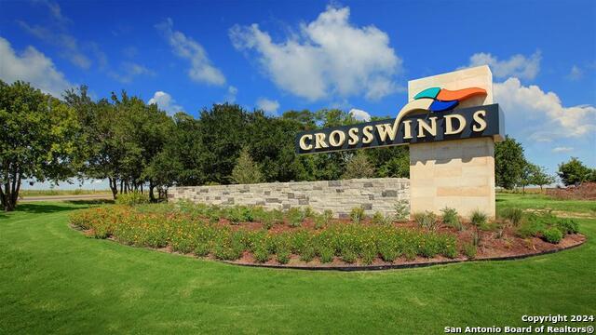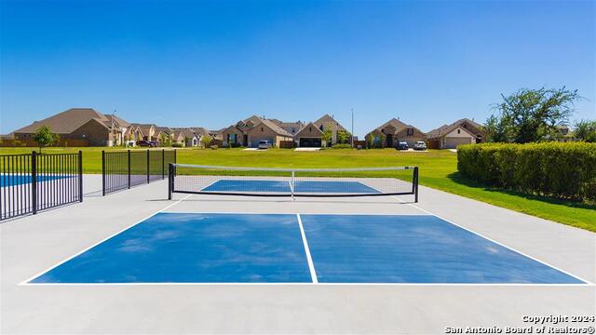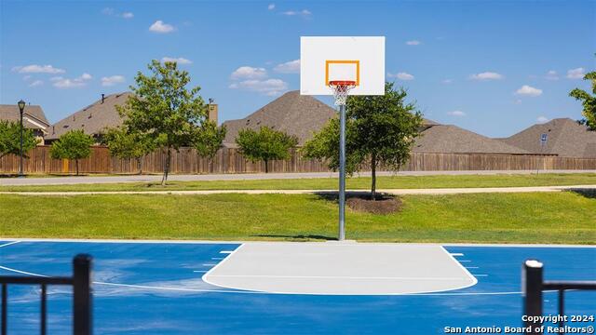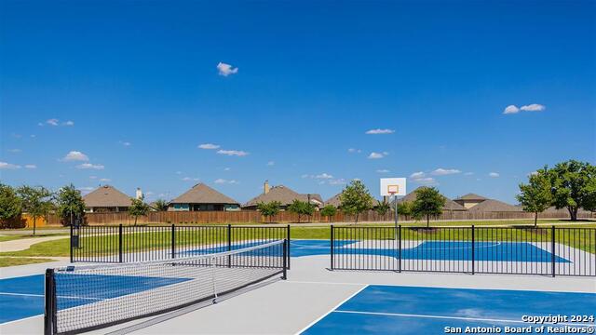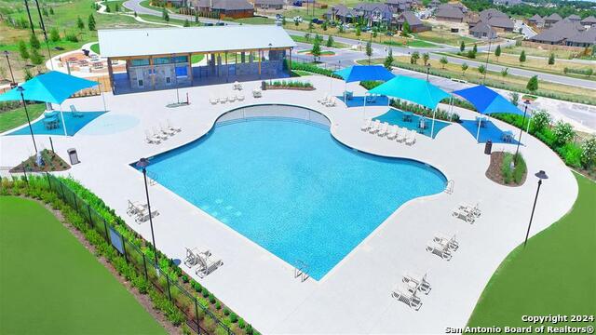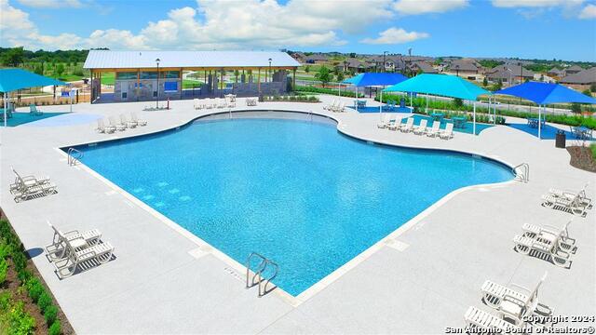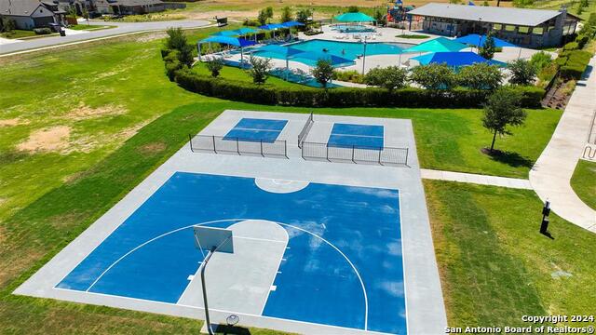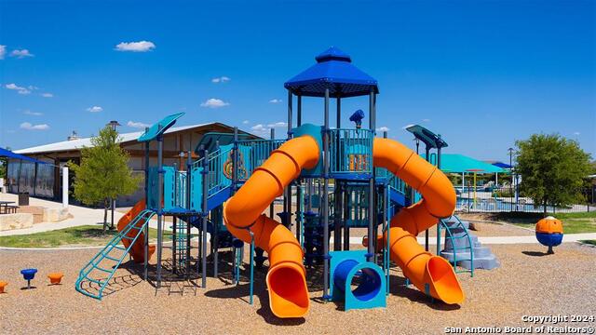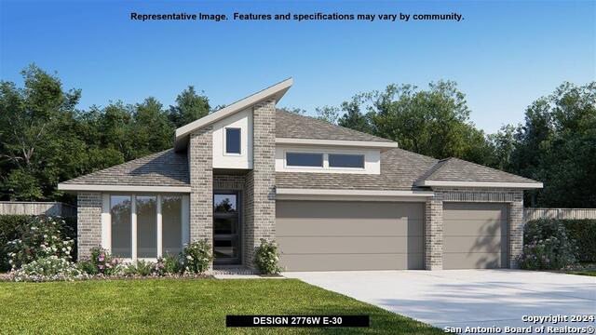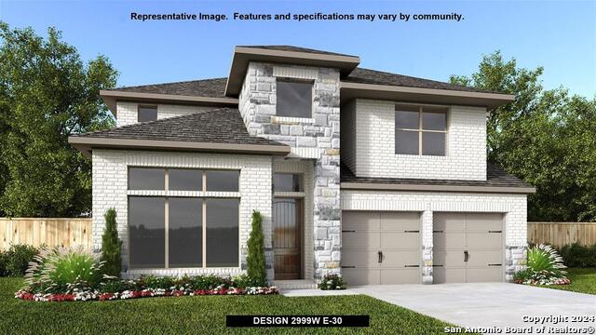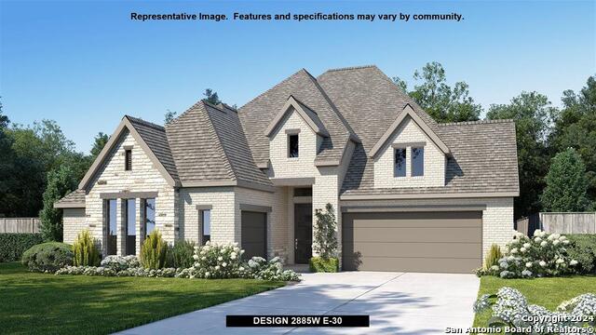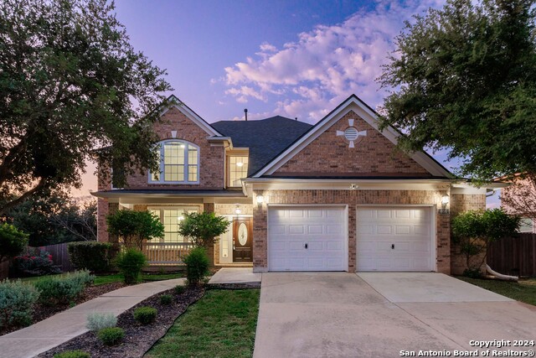205 King Haakon Bay Drive, Kyle, TX 78640
Property Photos
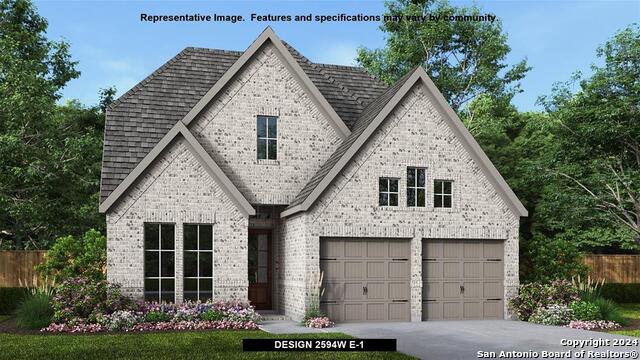
Would you like to sell your home before you purchase this one?
Priced at Only: $574,900
For more Information Call:
Address: 205 King Haakon Bay Drive, Kyle, TX 78640
Property Location and Similar Properties
- MLS#: 1799244 ( Single Residential )
- Street Address: 205 King Haakon Bay Drive
- Viewed: 12
- Price: $574,900
- Price sqft: $222
- Waterfront: No
- Year Built: 2024
- Bldg sqft: 2594
- Bedrooms: 4
- Total Baths: 3
- Full Baths: 3
- Garage / Parking Spaces: 2
- Days On Market: 45
- Additional Information
- County: HAYS
- City: Kyle
- Zipcode: 78640
- Subdivision: Crosswinds
- District: Hays I.S.D.
- Elementary School: Not Applicable
- Middle School: Not Applicable
- High School: Lehman
- Provided by: Perry Homes Realty, LLC
- Contact: Lee Jones
- (800) 247-3779

- DMCA Notice
-
DescriptionHome office with French doors set at two story entry. Dining area opens to kitchen and adjacent two story family room. Kitchen features walk in pantry, 5 burner gas cooktop and generous island with built in seating space. Family room features wall of windows. First floor primary suite includes primary bath with dual vanity, garden tub, separate glass enclosed shower and two walk in closets. An additional bedroom is downstairs. A game room and two secondary bedrooms are upstairs. Covered backyard patio. Mud room off two car garage with additional storage space.
Payment Calculator
- Principal & Interest -
- Property Tax $
- Home Insurance $
- HOA Fees $
- Monthly -
Features
Building and Construction
- Builder Name: Perry Homes
- Construction: New
- Exterior Features: Brick, 4 Sides Masonry, Cement Fiber
- Floor: Carpeting, Ceramic Tile
- Foundation: Slab
- Kitchen Length: 15
- Roof: Composition
- Source Sqft: Bldr Plans
Land Information
- Lot Dimensions: 120x50
- Lot Improvements: Street Paved, Curbs, Street Gutters, Sidewalks, Streetlights
School Information
- Elementary School: Not Applicable
- High School: Lehman
- Middle School: Not Applicable
- School District: Hays I.S.D.
Garage and Parking
- Garage Parking: Two Car Garage, Attached
Eco-Communities
- Water/Sewer: Water System, City
Utilities
- Air Conditioning: One Central
- Fireplace: Not Applicable
- Heating Fuel: Natural Gas
- Heating: Central, Heat Pump
- Window Coverings: None Remain
Amenities
- Neighborhood Amenities: Pool, Clubhouse, Park/Playground, Jogging Trails, Sports Court, BBQ/Grill, Other - See Remarks
Finance and Tax Information
- Days On Market: 28
- Home Faces: North, West
- Home Owners Association Fee: 575
- Home Owners Association Frequency: Annually
- Home Owners Association Mandatory: Mandatory
- Home Owners Association Name: GUARDIAN ASSOCIATION MANAGEMENT
- Total Tax: 2.95
Other Features
- Block: RR
- Contract: Exclusive Right To Sell
- Instdir: From I-35 South, exit 217 towards R.M. 967/Kyle Crossing. Turn left onto Windy Hill Rd. Continue straight for 1.8 miles. Turn right onto Crosswinds Pkwy. Continue straight for 1 mile and the Sales Center is on the left at 445 Bay Breeze Drive.
- Interior Features: Three Living Area, Liv/Din Combo, Eat-In Kitchen, Island Kitchen, Breakfast Bar, Walk-In Pantry, Study/Library, Game Room, Utility Room Inside, Secondary Bedroom Down, Open Floor Plan, Pull Down Storage, Cable TV Available, High Speed Internet, Laundry Main Level, Laundry Room, Walk in Closets
- Legal Desc Lot: 11
- Legal Description: CROSSWINDS PHASE FOUR-A, BLOCK RR, Lot 11, ACRES 0.151
- Miscellaneous: Under Construction
- Occupancy: Vacant
- Ph To Show: 713-948-6666
- Possession: Closing/Funding
- Style: Two Story, Traditional
- Views: 12
Owner Information
- Owner Lrealreb: Yes
Similar Properties


