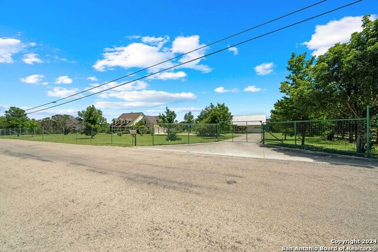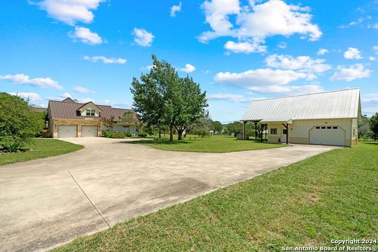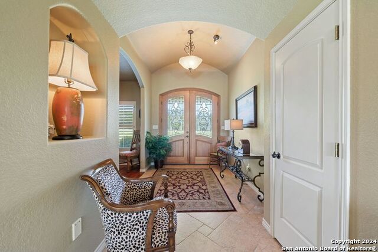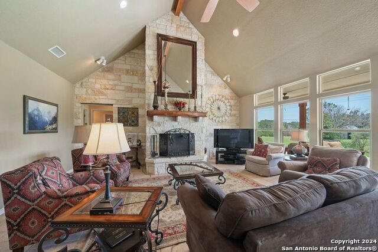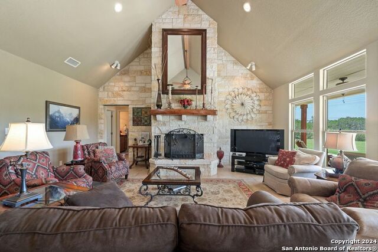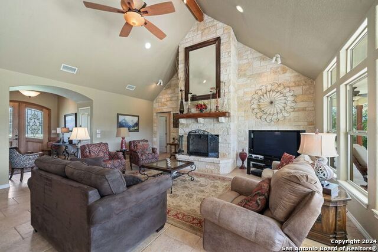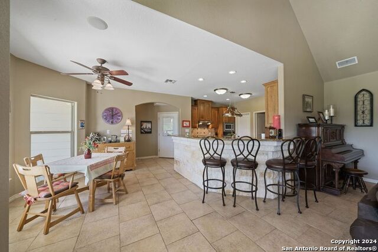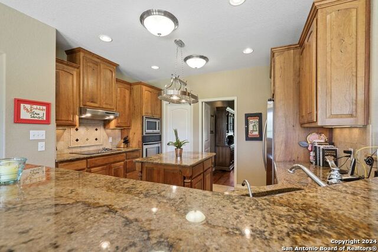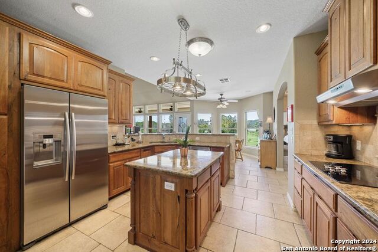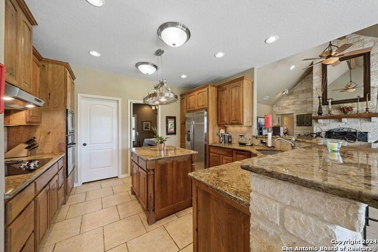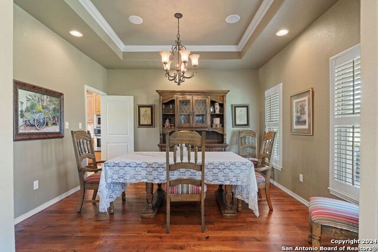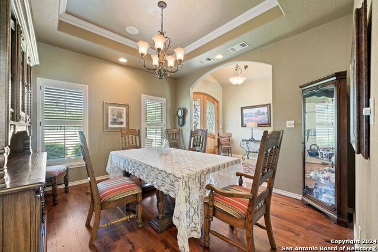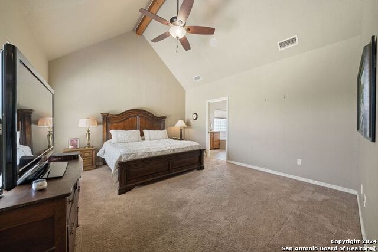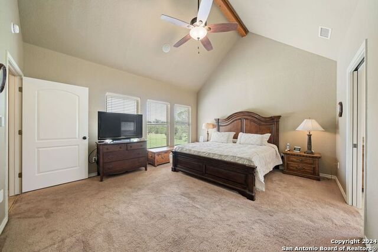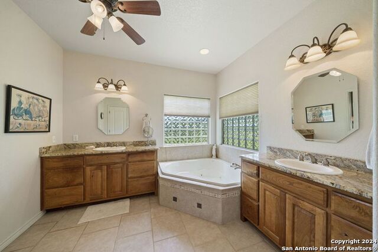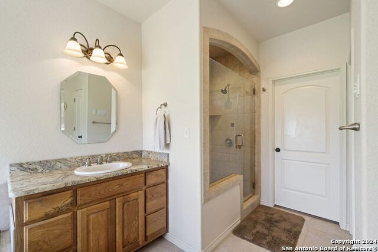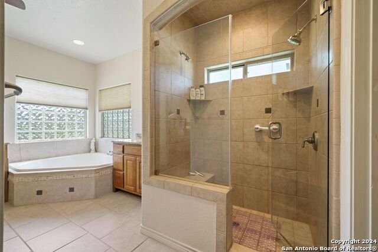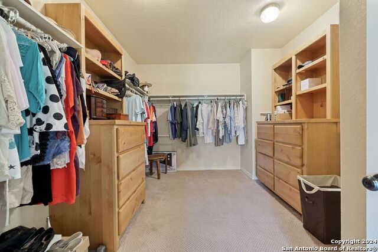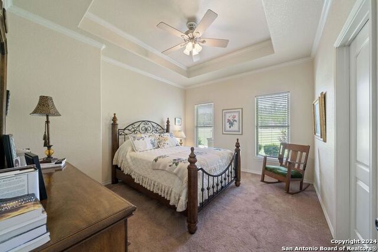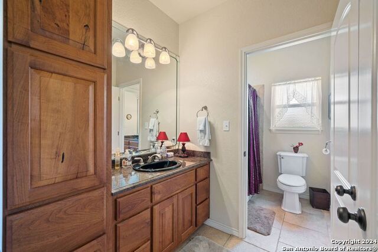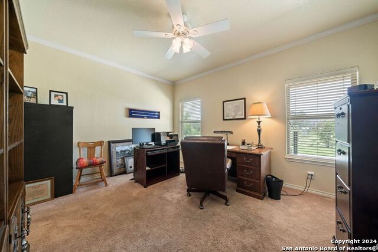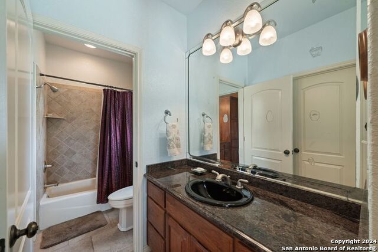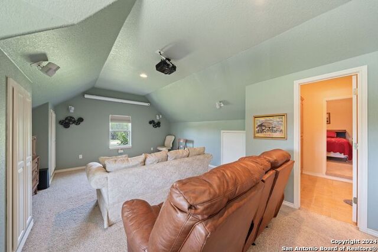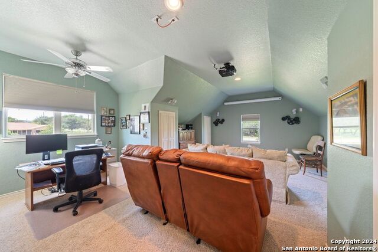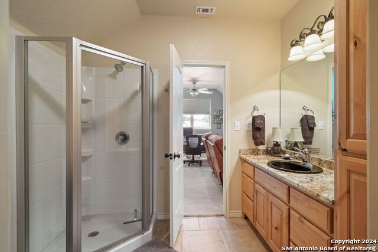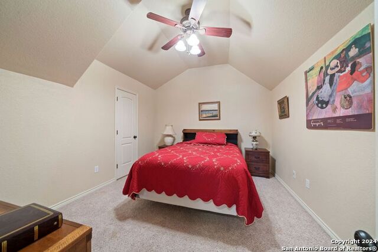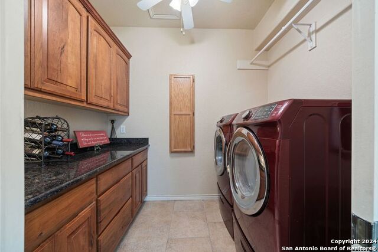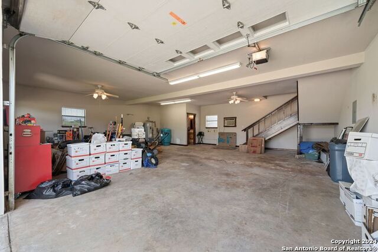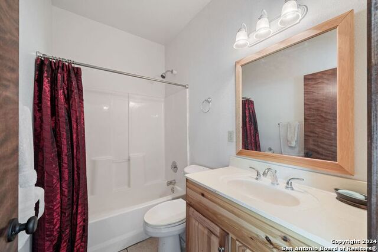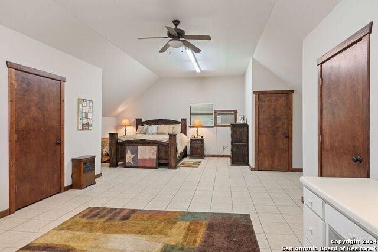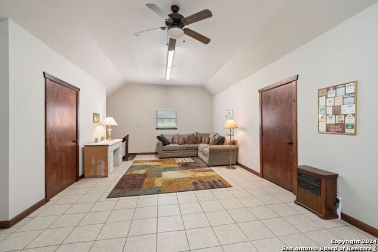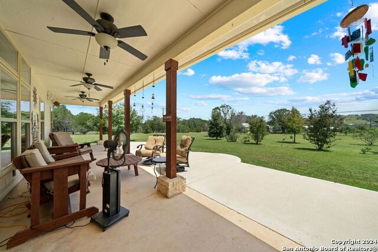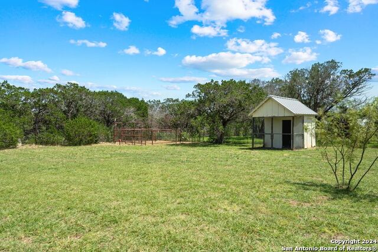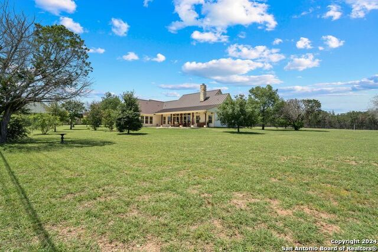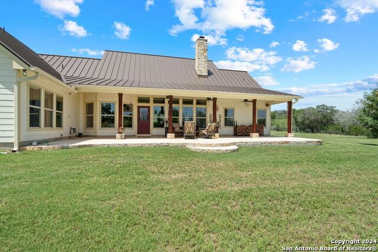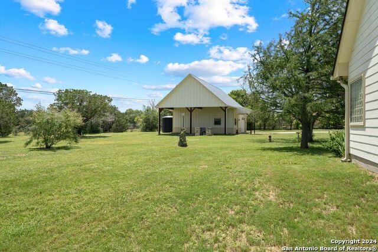125 Looker Dr, Ingram, TX 78025
Property Photos
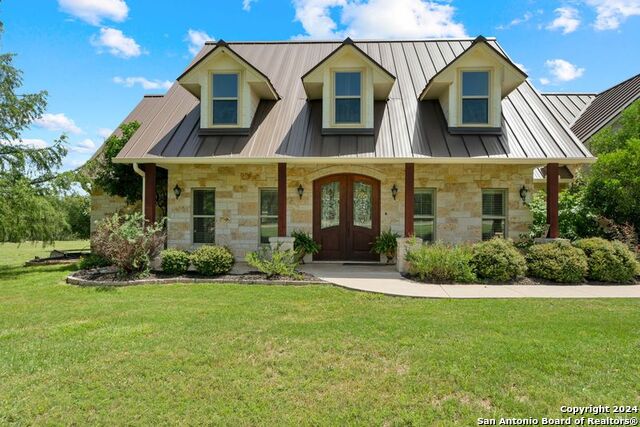
Would you like to sell your home before you purchase this one?
Priced at Only: $775,000
For more Information Call:
Address: 125 Looker Dr, Ingram, TX 78025
Property Location and Similar Properties
- MLS#: 1799335 ( Single Residential )
- Street Address: 125 Looker Dr
- Viewed: 10
- Price: $775,000
- Price sqft: $251
- Waterfront: No
- Year Built: 2005
- Bldg sqft: 3082
- Bedrooms: 4
- Total Baths: 4
- Full Baths: 4
- Garage / Parking Spaces: 2
- Days On Market: 142
- Additional Information
- County: KERR
- City: Ingram
- Zipcode: 78025
- Subdivision: Out/kerr County
- District: Ingram
- Elementary School: Ingram
- Middle School: Ingram
- High School: Ingram
- Provided by: Fore Premier Properties
- Contact: Dorothy Johnson
- (830) 257-4000

- DMCA Notice
-
DescriptionBeautiful Hill Country Home on 2.23 acres. Custom mesquite cabinets & granite counters in kitchen, all baths, laundry room. Mesquite wood flooring in formal dining room. Travertine tile floors in entry, kitchen, living area and baths. Carpet in bedrooms and media room. Primary bedroom has a walk in closet, two built in dressers & floor safe. Bath has a jetted tub, double vanities, separate shower. Upstairs is a media room w/projector, screen and Bose surround system and DVD player (media equipment conveys), bedroom/office & full bath. Living room has high ceilings, wall of windows and wood burning fireplace. Fiber optic internet available. Outside is an extra 2 story garage/workshop, full bath, W/D connection, water heater, window A/C (1 down and 1 up). Second floor can be a bedroom. Short term rental eligible. Upper story has 3 large storage closets. Outside of the building is covered RV storage w/ septic hookup, electrical outlet & 3000 gal. poly water storage tank. Property surrounded by deer proof fencing & automatic gate at entrance. Livestock corral & chicken coop in back corner. Back porch offers views of hills. See photos for more details.
Payment Calculator
- Principal & Interest -
- Property Tax $
- Home Insurance $
- HOA Fees $
- Monthly -
Features
Building and Construction
- Apprx Age: 19
- Builder Name: UNKNOWN
- Construction: Pre-Owned
- Exterior Features: Stone/Rock, Stucco
- Floor: Carpeting, Marble, Wood
- Foundation: Slab
- Kitchen Length: 12
- Other Structures: Corral(s), Poultry Coop, RV/Boat Storage, Workshop
- Roof: Metal
- Source Sqft: Appsl Dist
School Information
- Elementary School: Ingram
- High School: Ingram
- Middle School: Ingram
- School District: Ingram
Garage and Parking
- Garage Parking: Two Car Garage, Attached
Eco-Communities
- Water/Sewer: Private Well, Septic
Utilities
- Air Conditioning: Two Central
- Fireplace: Not Applicable
- Heating Fuel: Electric
- Heating: Central, 2 Units
- Window Coverings: Some Remain
Amenities
- Neighborhood Amenities: None
Finance and Tax Information
- Days On Market: 124
- Home Owners Association Mandatory: Voluntary
- Total Tax: 6837.18
Other Features
- Contract: Exclusive Right To Sell
- Instdir: TAKE HWY 39 W. FROM INGRAM - RT. AT THE HILLS 'N DALES SIGN - FOLLOW LOOKER DR. TO OUR SIGN.
- Interior Features: One Living Area, Separate Dining Room, Breakfast Bar, Study/Library, Media Room, Shop, Utility Room Inside, High Ceilings
- Legal Desc Lot: 3-R
- Legal Description: BUSCH ESTATES BLK 1 LOT 3-R (REPLAT) ACRES 2.23
- Occupancy: Owner
- Ph To Show: 830-928-4021
- Possession: Closing/Funding
- Style: Two Story, Texas Hill Country
- Views: 10
Owner Information
- Owner Lrealreb: Yes


