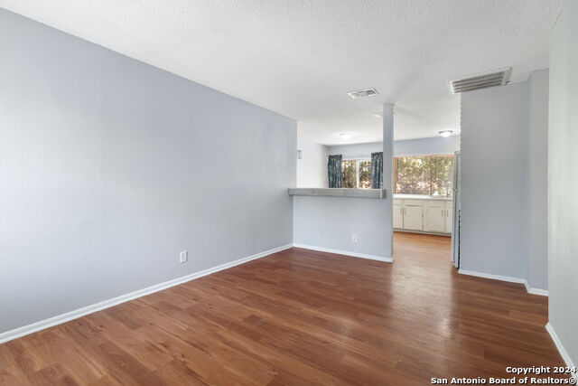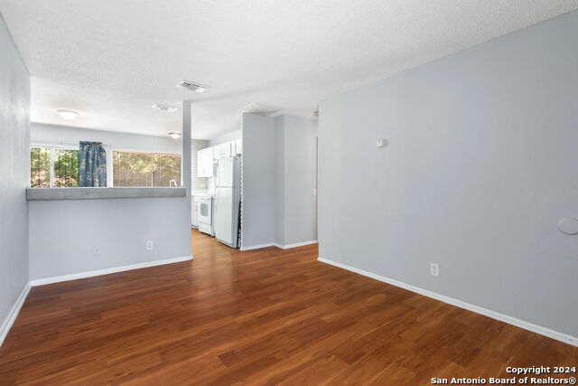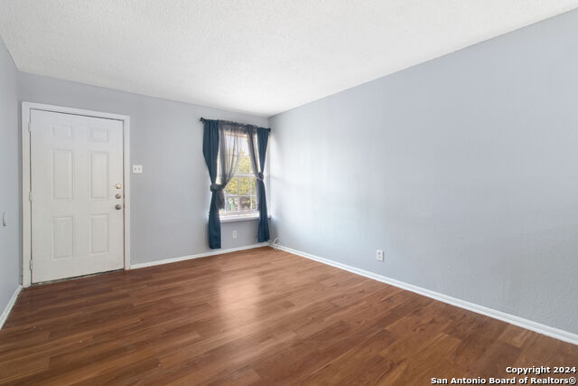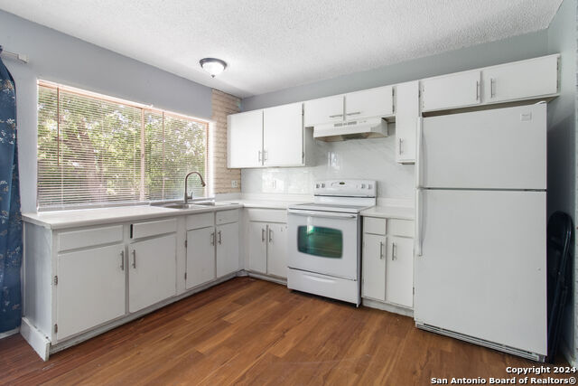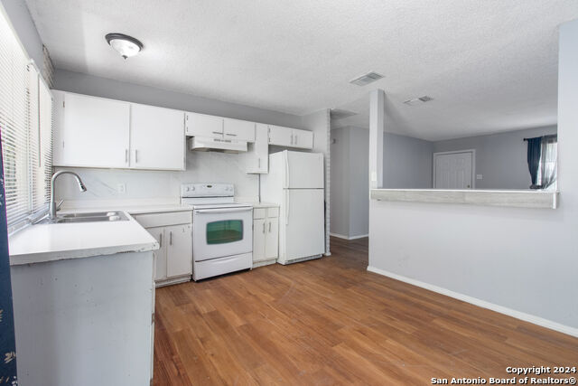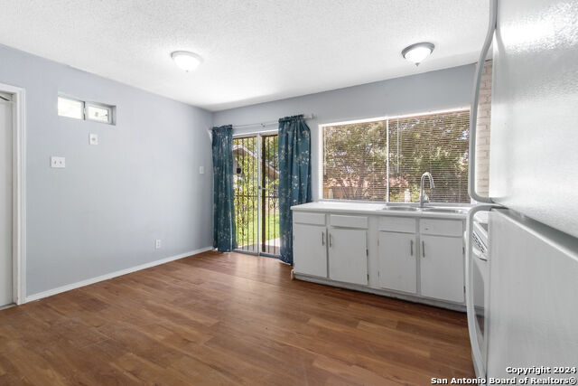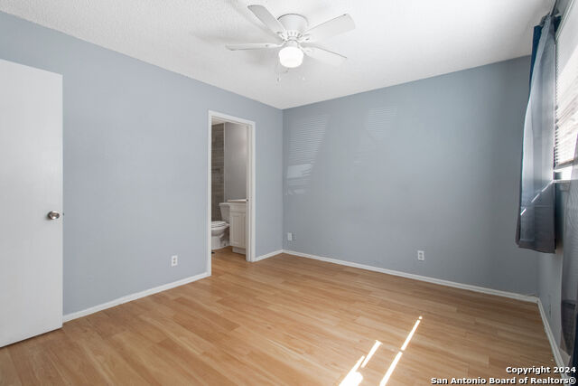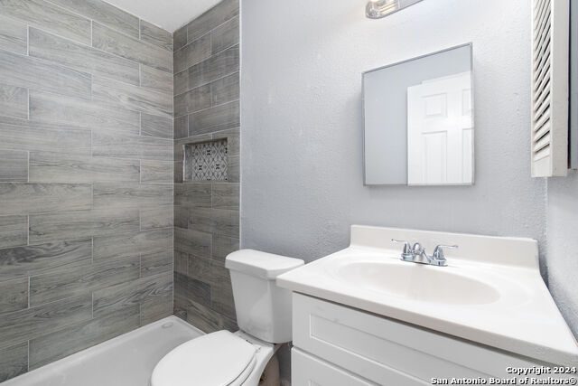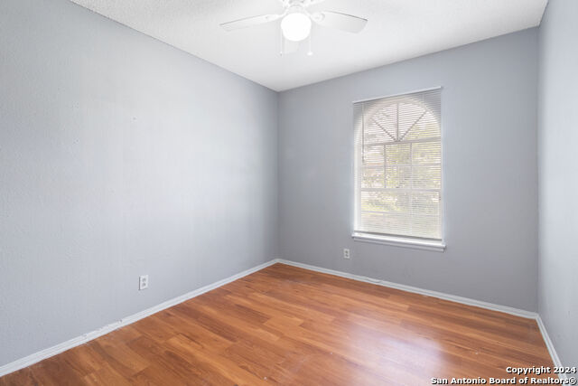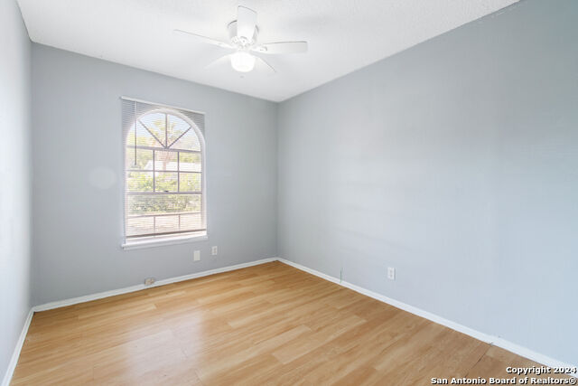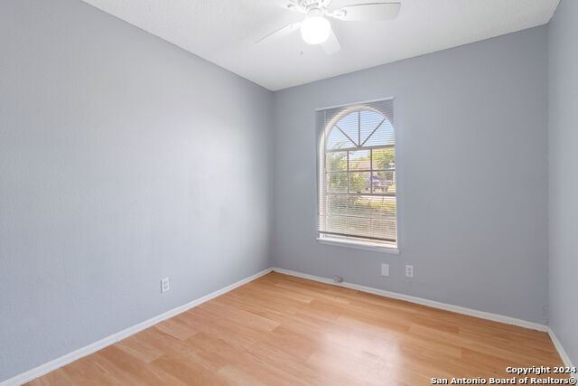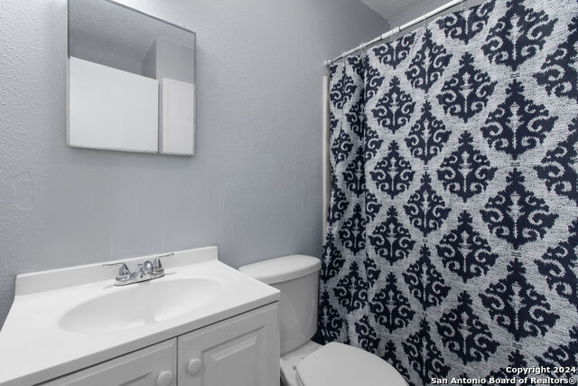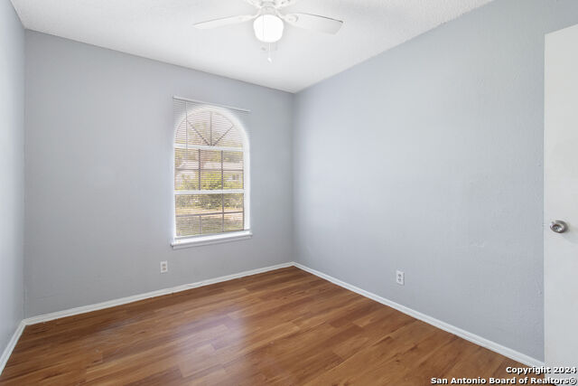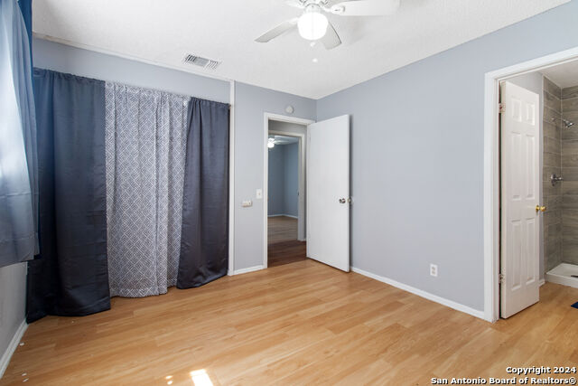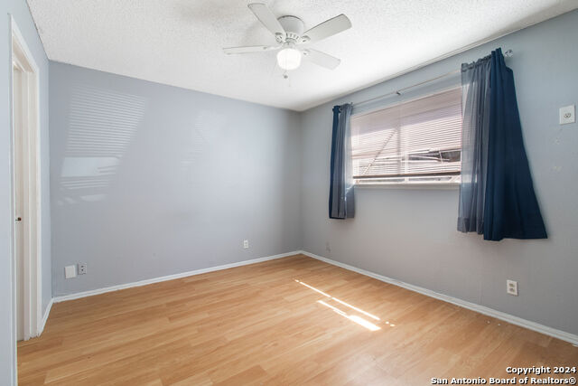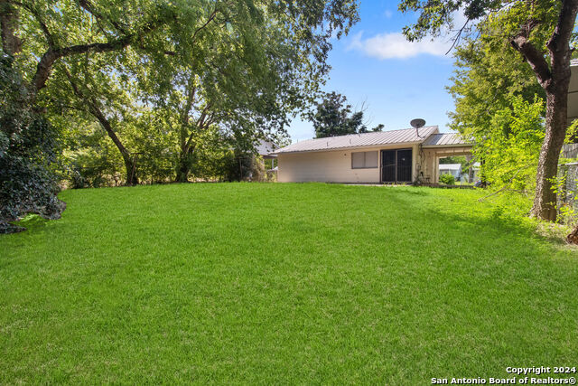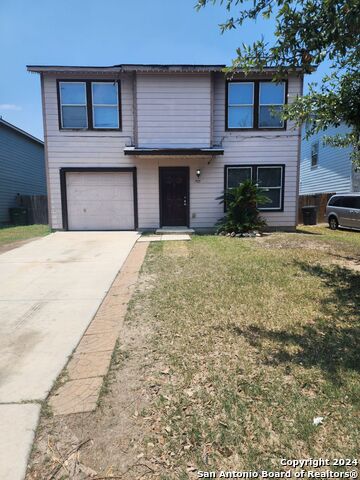5111 Red Hawk St, San Antonio, TX 78242
Property Photos
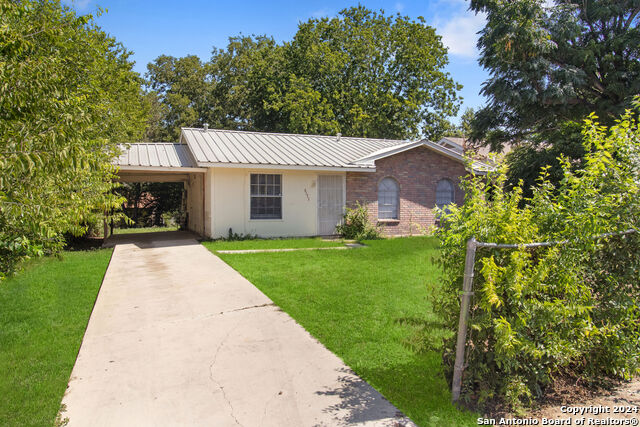
Would you like to sell your home before you purchase this one?
Priced at Only: $159,900
For more Information Call:
Address: 5111 Red Hawk St, San Antonio, TX 78242
Property Location and Similar Properties
- MLS#: 1799380 ( Single Residential )
- Street Address: 5111 Red Hawk St
- Viewed: 16
- Price: $159,900
- Price sqft: $168
- Waterfront: No
- Year Built: 1975
- Bldg sqft: 952
- Bedrooms: 3
- Total Baths: 2
- Full Baths: 2
- Garage / Parking Spaces: 1
- Days On Market: 44
- Additional Information
- County: BEXAR
- City: San Antonio
- Zipcode: 78242
- Subdivision: Indian Creek
- District: Southwest I.S.D.
- Elementary School: Indian Creek
- Middle School: Mc Auliffe Christa
- High School: Southwest
- Provided by: LPT Realty, LLC
- Contact: Jasmine Valadez
- (210) 502-0341

- DMCA Notice
-
DescriptionMOTIVATED SELLER!! Come see this well priced and adorable 3 bedroom, 2 bath home on a cul de sac! Recently remodeled with modern finishes, updated bathrooms, a metal roof, central A/C, new water heater and more. PERFECT for first time homeowners looking for a GREAT deal, or an investor looking for a home run rental property. Master suite is fully equipped with a large walk in shower, and the kitchen has tons of room with a sliding patio door leading to a spacious and fully fenced back yard. Easy commute to just about anywhere in San Antonio, just off Loop 410. Close to Lackland Air Force Base and the Toyota Plant. This home is the one for you!! Schedule a showing today!
Payment Calculator
- Principal & Interest -
- Property Tax $
- Home Insurance $
- HOA Fees $
- Monthly -
Features
Building and Construction
- Apprx Age: 49
- Builder Name: Unknown
- Construction: Pre-Owned
- Exterior Features: Brick, Siding
- Floor: Vinyl, Laminate
- Foundation: Slab
- Kitchen Length: 12
- Roof: Metal
- Source Sqft: Appsl Dist
Land Information
- Lot Description: Cul-de-Sac/Dead End
- Lot Improvements: Street Paved, Curbs, Sidewalks
School Information
- Elementary School: Indian Creek
- High School: Southwest
- Middle School: Mc Auliffe Christa
- School District: Southwest I.S.D.
Garage and Parking
- Garage Parking: None/Not Applicable
Eco-Communities
- Energy Efficiency: Ceiling Fans
- Water/Sewer: Water System
Utilities
- Air Conditioning: One Central
- Fireplace: Not Applicable
- Heating Fuel: Electric
- Heating: Central
- Window Coverings: Some Remain
Amenities
- Neighborhood Amenities: None
Finance and Tax Information
- Days On Market: 37
- Home Owners Association Mandatory: None
- Total Tax: 3692.39
Other Features
- Block: 24
- Contract: Exclusive Right To Sell
- Instdir: From IH-410 W, Turn Left on Old Pearsall Rd, Right on War Cloud St, Left onto Creek Bend Dr, and right onto Red Hawk St
- Interior Features: One Living Area, Open Floor Plan
- Legal Desc Lot: 24
- Legal Description: NCB 16037 BLK 24 LOT 24
- Miscellaneous: Investor Potential
- Ph To Show: 210-227-777
- Possession: Closing/Funding
- Style: One Story
- Views: 16
Owner Information
- Owner Lrealreb: No
Similar Properties


