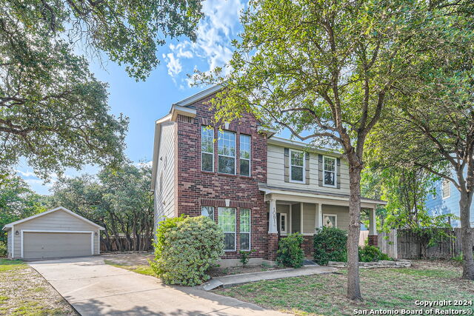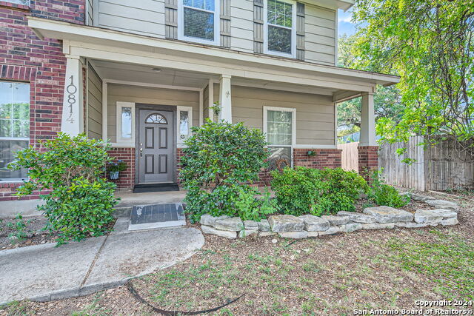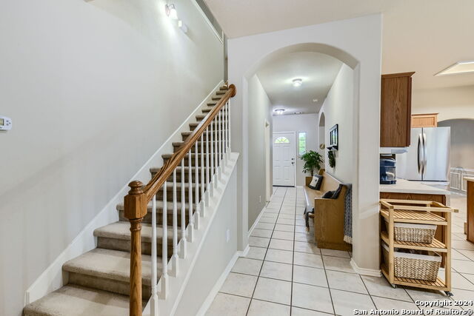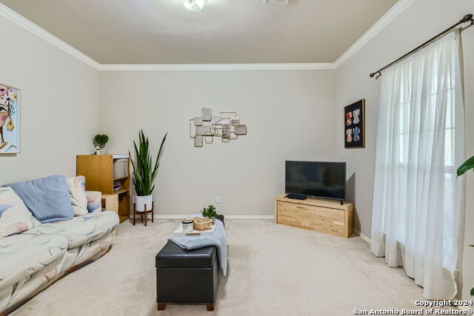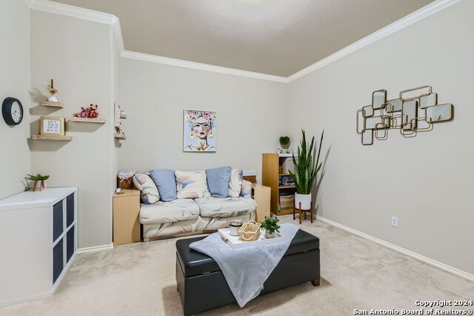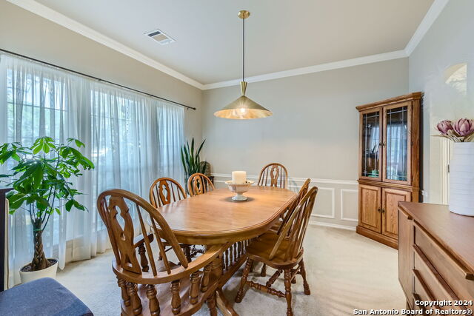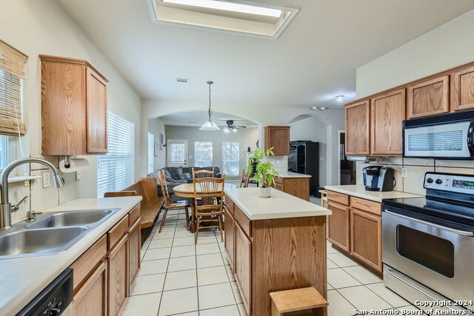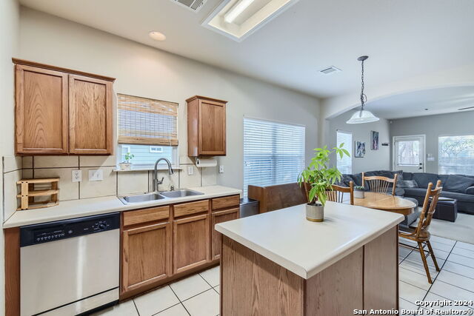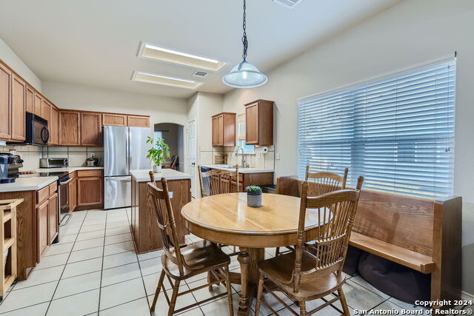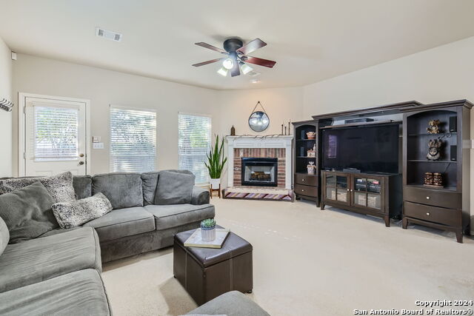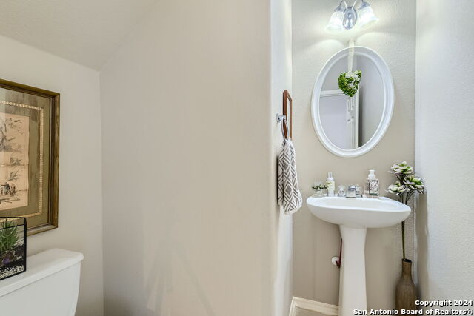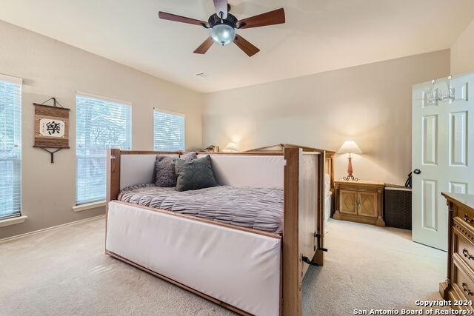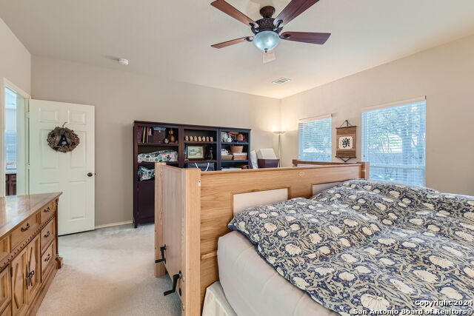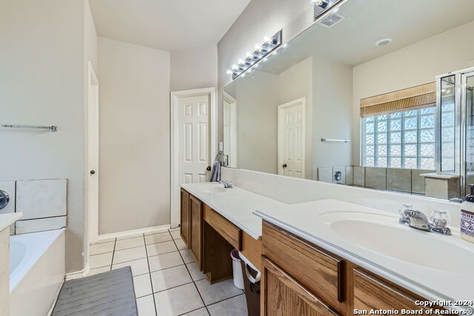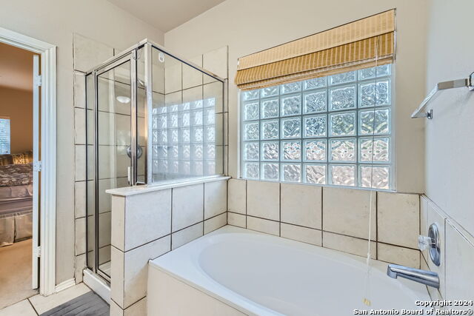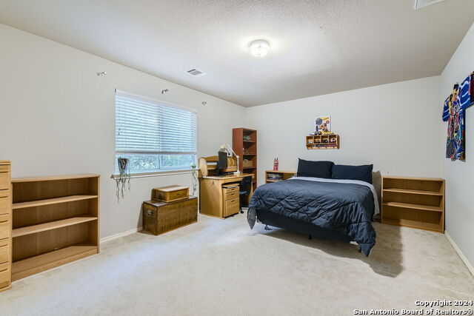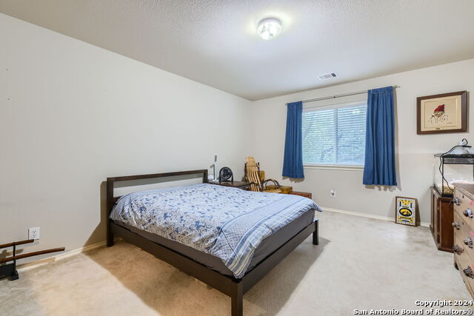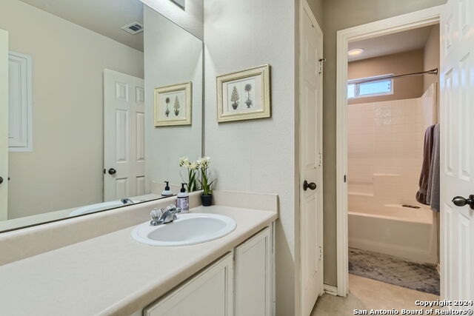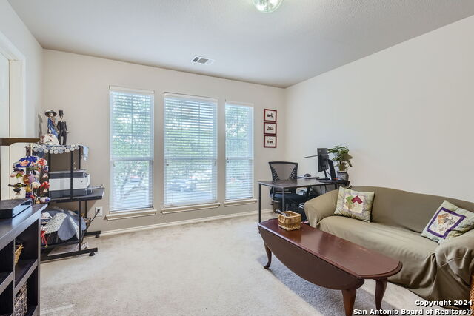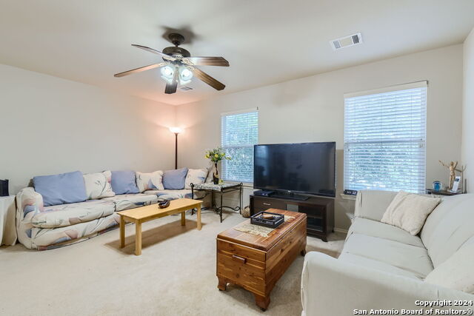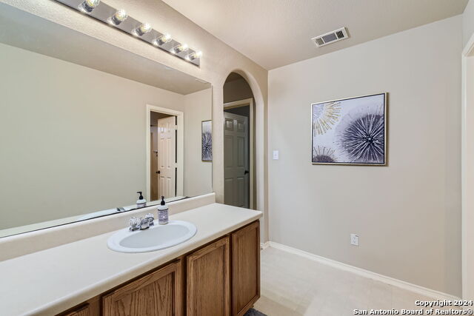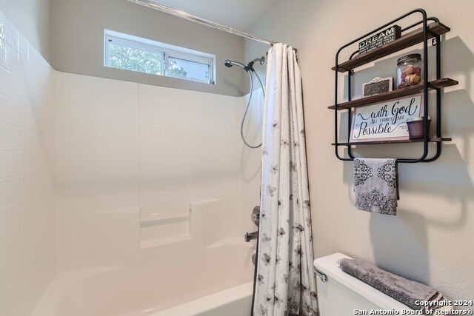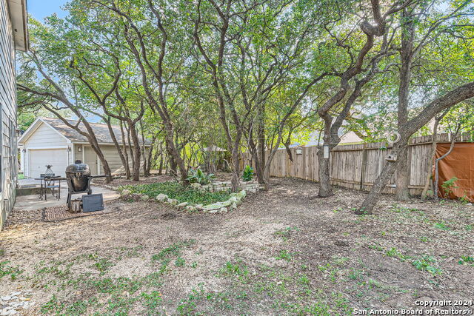10814 Copper Pot, San Antonio, TX 78245
Property Photos
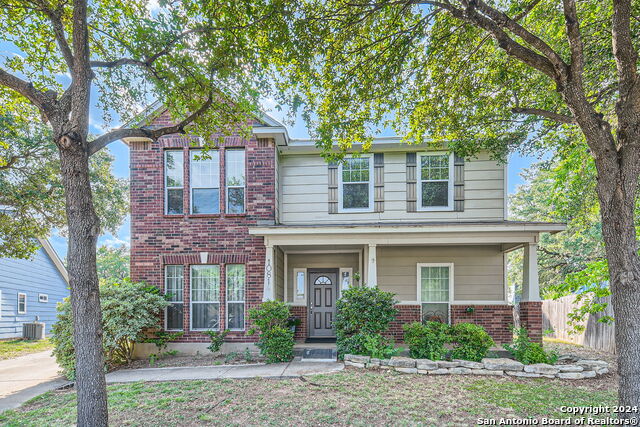
Would you like to sell your home before you purchase this one?
Priced at Only: $350,000
For more Information Call:
Address: 10814 Copper Pot, San Antonio, TX 78245
Property Location and Similar Properties
- MLS#: 1799624 ( Single Residential )
- Street Address: 10814 Copper Pot
- Viewed: 37
- Price: $350,000
- Price sqft: $98
- Waterfront: No
- Year Built: 2004
- Bldg sqft: 3572
- Bedrooms: 5
- Total Baths: 4
- Full Baths: 3
- 1/2 Baths: 1
- Garage / Parking Spaces: 2
- Days On Market: 42
- Additional Information
- County: BEXAR
- City: San Antonio
- Zipcode: 78245
- Subdivision: Trophy Ridge
- District: Northside
- Elementary School: Forester
- Middle School: Robert Vale
- High School: Stevens
- Provided by: Kimberly Howell Properties
- Contact: Tatiana Delaserna
- (210) 430-9111

- DMCA Notice
-
DescriptionYou have finally found a home with enough room for everyone! 5 Bedrooms and 3.5 Baths, sitting on over a quarter of an acre, and over 3,500 sqft, this home is a rare find in the established Trophy Ridge community. In a quiet cul de sac, enjoy a home where there is space for everyone. The home offers 3 separate living spaces a living room that is separate from the rest of the house and can be used as an office space, a quiet meditation area, a play room, homework station, etc; a family room that is off the kitchen and has a beautiful fireplace and exits to backyard and garage; and an expansive game room upstairs! Enjoy a separate formal dining room or have all your meals at the breakfast table while lazy Sunday brunches unfold in the large kitchen and football games are on tv. The large primary bedroom is downstairs with wall to wall windows that open to the very private and shaded backyard. The primary bedroom has separate garden tub and shower. All the secondary bedrooms are upstairs and are all large enough to have king size beds. HOA offers a pool, playground/park, and BBQ/picnic area. This fantastic layout features 11ft ceiling on the first floor and it was the builder's model home and this home has been with only one family since it was built. They have greatly enjoyed the convenience of the area, that offers a true melting pot of mom and pop restaurants of varied cuisines, convenient shopping (from Costco gas, to Daiso, to the largest HEB in SA, etc), award winning schools (check their rating!), and the proximity to Lackland AFB, 1604, 151 and other major roads. Welcome Home!
Payment Calculator
- Principal & Interest -
- Property Tax $
- Home Insurance $
- HOA Fees $
- Monthly -
Features
Building and Construction
- Apprx Age: 20
- Builder Name: Medallion
- Construction: Pre-Owned
- Exterior Features: Brick, Siding
- Floor: Carpeting, Ceramic Tile
- Foundation: Slab
- Kitchen Length: 20
- Roof: Composition
- Source Sqft: Appsl Dist
Land Information
- Lot Description: Cul-de-Sac/Dead End, 1/4 - 1/2 Acre, Mature Trees (ext feat), Level, Xeriscaped
- Lot Dimensions: 158x103x37x176
- Lot Improvements: Street Paved, Curbs, Street Gutters, Sidewalks, Streetlights
School Information
- Elementary School: Forester
- High School: Stevens
- Middle School: Robert Vale
- School District: Northside
Garage and Parking
- Garage Parking: Two Car Garage, Detached
Eco-Communities
- Energy Efficiency: Programmable Thermostat, Double Pane Windows, Ceiling Fans
- Water/Sewer: Water System, City
Utilities
- Air Conditioning: Two Central
- Fireplace: One, Family Room, Wood Burning, Gas Starter, Stone/Rock/Brick
- Heating Fuel: Natural Gas
- Heating: Central
- Recent Rehab: No
- Utility Supplier Elec: CPS
- Utility Supplier Gas: CPS
- Utility Supplier Grbge: CITY
- Utility Supplier Other: Google Fiber
- Utility Supplier Sewer: SAWS
- Utility Supplier Water: SAWS
- Window Coverings: All Remain
Amenities
- Neighborhood Amenities: Pool, Park/Playground, Basketball Court
Finance and Tax Information
- Days On Market: 35
- Home Faces: East
- Home Owners Association Fee: 125
- Home Owners Association Frequency: Quarterly
- Home Owners Association Mandatory: Mandatory
- Home Owners Association Name: TROPHY RIDGE HOA
- Total Tax: 9544
Rental Information
- Currently Being Leased: No
Other Features
- Accessibility: 2+ Access Exits, Int Door Opening 32"+, Ext Door Opening 36"+, Hallways 42" Wide, Ramped Entrance, Level Lot, Level Drive, First Floor Bath, Full Bath/Bed on 1st Flr, First Floor Bedroom, Ramp - Main Level, Wheelchair Accessible, Wheelchair Ramp(s)
- Block: 17
- Contract: Exclusive Right To Sell
- Instdir: From US 90, take 1604, then take the exit toward FM1957/Potranco Rd, turn RIGHT onto Potranco Rd, then RIGHT onto Rousseau Rd, then RIGHT onto Cattle Ranch Dr, then RIGHT onto the cul-de-sac Copper Pot
- Interior Features: Three Living Area, Liv/Din Combo, Separate Dining Room, Eat-In Kitchen, Two Eating Areas, Island Kitchen, Breakfast Bar, Walk-In Pantry, Game Room, Utility Room Inside, Secondary Bedroom Down, 1st Floor Lvl/No Steps, Open Floor Plan, Cable TV Available, High Speed Internet, Laundry Upper Level, Laundry Room, Walk in Closets
- Legal Desc Lot: 10
- Legal Description: NCB 19600 BLK 17 LOT 10 TROPHY RIDGE UT-1
- Miscellaneous: Investor Potential, Cluster Mail Box
- Occupancy: Owner
- Ph To Show: 210-222-2227
- Possession: Closing/Funding
- Style: Two Story
- Views: 37
Owner Information
- Owner Lrealreb: No
Nearby Subdivisions
Adams Hill
Amber Creek
Amhurst
Arcadia Ridge
Arcadia Ridge - The Crossing
Arcadia Ridge Phase 1 - Bexar
Ashton Park
Big Country
Block 32 Lot 6 2022- New Per P
Blue Skies Ut-1
Briarwood
Briggs Ranch
Brookmill
Canyons At Amhurst
Cardinal Ridge
Cb 4332l Marbach Village Ut-1
Champions Landing
Champions Manor
Champions Park
Chestnut Springs
Coolcrest
Dove Canyon
Dove Creek
Dove Heights
Dove Meadow
El Sendero
El Sendero At Westla
Emerald Place
Enclave (common) / The Enclave
Grosenbacher Ranch
Harlach Farms
Heritage
Heritage Farm
Heritage Farm S I
Heritage Farms
Heritage Farms Iii
Heritage Northwest
Heritage Park
Heritage Park (ns/sw)
Heritage Park Ns/sw
Hidden Bluffs At Trp
Hidden Canyon - Bexar County
Highpoint At Westcreek
Hillcrest
Horizon Ridge
Hummingbird Estates
Hunt Crossing
Hunt Villas
Hunters Ranch
Kriewald Place
Ladera
Ladera Enclave
Ladera North Ridge
Ladera, Ut-1c (enclave)
Lakeview
Landon Ridge
Laurel Mountain Ranch
Laurel Vista
Marbach Place
Melissa Ranch
Meridian
Mesa Creek
Mountain Laurel Ranch
N/a
Northwest Oaks
Northwest Rural
Overlook At Medio Creek Ut-1
Overlook At Medio Creek Ut-5
Park Place
Park Place Ns
Park Place Phase Ii U-1
Pioneer Estates
Potranco Run
Remington Ranch
Reserve At Weston Oaks
Robbins Point
Seale
Seale Subd
Sienna Park
Silver Oaks
Spring Creek
Stillwater Ranch
Stillwater Townsquare
Stone Creek
Stoney Creek
Sundance
Sundance Square
Sunset
Texas Research Park
The Crossing
The Crossing At Arcadia Ridge
The Enclave At Lakeside
The Woods At Texas Research Pa
Trails Of Santa Fe
Trophy Ridge
Valley Ranch - Bexar County
Waters Edge
West Pointe Gardens
Westbury Place
Westlakes
Weston Oaks
Westward Pointe 2
Wolf Creek


