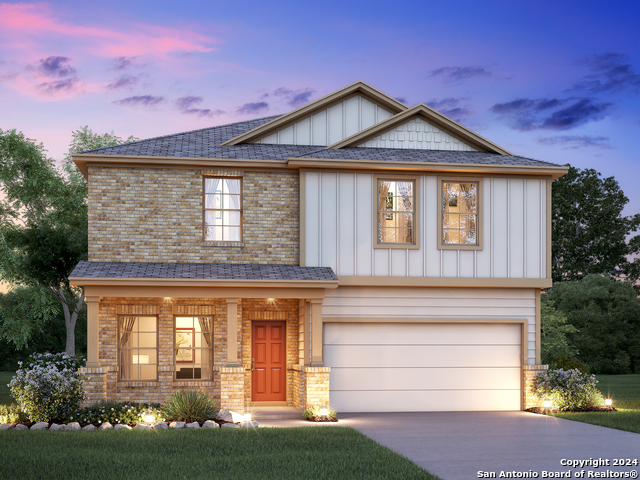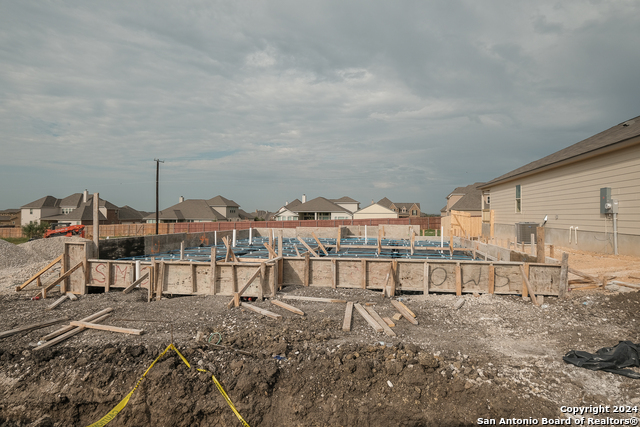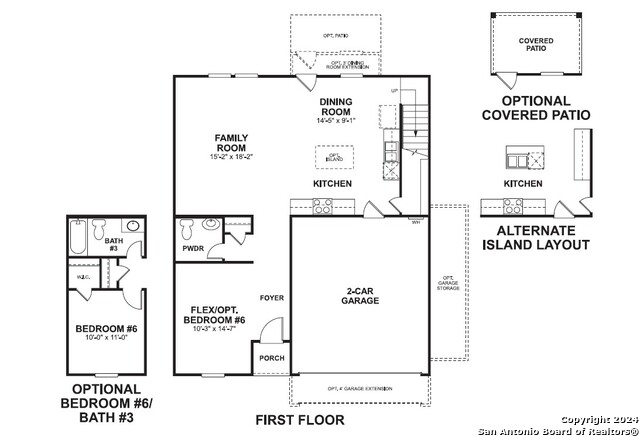13025 Savory Place, St Hedwig, TX 78152
Property Photos

Would you like to sell your home before you purchase this one?
Priced at Only: $339,990
For more Information Call:
Address: 13025 Savory Place, St Hedwig, TX 78152
Property Location and Similar Properties
- MLS#: 1799803 ( Single Residential )
- Street Address: 13025 Savory Place
- Viewed: 37
- Price: $339,990
- Price sqft: $149
- Waterfront: No
- Year Built: 2024
- Bldg sqft: 2276
- Bedrooms: 5
- Total Baths: 4
- Full Baths: 3
- 1/2 Baths: 1
- Garage / Parking Spaces: 2
- Days On Market: 141
- Additional Information
- County: BEXAR
- City: St Hedwig
- Zipcode: 78152
- Subdivision: Boardwalk
- District: Seguin
- Elementary School: Rose Garden
- Middle School: Corbett
- High School: Clemens
- Provided by: Escape Realty
- Contact: Jaclyn Calhoun
- (210) 421-9291

- DMCA Notice
-
Description**READY NOW** Welcome to your new home at 13025 Savory Place in the welcoming city of St. Hedwig, TX. This expansive 2 story home, built by M/I Homes, offers an impressive blend of comfort and modern style, perfectly suited for a large family or those who enjoy having extra space. As you step inside, you'll be greeted by an airy open floor plan that effortlessly connects the living spaces. The well appointed kitchen serves as the heart of the home, featuring modern appliances and ample storage space, making it an ideal spot for preparing meals and entertaining guests. This home boasts 6 generously sized bedrooms, providing plenty of room for family members and guests alike. The 3 bathrooms are thoughtfully designed to offer convenience and privacy for everyone in the household. Step outside to the covered patio and enjoy the Texas weather, whether you're sipping coffee in the morning or unwinding after a long day. Spanning 2,276 square feet, this property offers plenty of room to tailor the space to your needs, whether you envision a home office, playroom, or workout area. Located in the thriving community of St. Hedwig, you'll benefit from nearby amenities, schools, and parks, combining tranquility with convenience.
Payment Calculator
- Principal & Interest -
- Property Tax $
- Home Insurance $
- HOA Fees $
- Monthly -
Features
Building and Construction
- Builder Name: M/I Homes
- Construction: New
- Exterior Features: Brick, Stone/Rock, Siding
- Floor: Carpeting, Ceramic Tile, Vinyl
- Foundation: Slab
- Kitchen Length: 14
- Roof: Composition
- Source Sqft: Bldr Plans
School Information
- Elementary School: Rose Garden
- High School: Clemens
- Middle School: Corbett
- School District: Seguin
Garage and Parking
- Garage Parking: Two Car Garage
Eco-Communities
- Water/Sewer: City
Utilities
- Air Conditioning: One Central
- Fireplace: Not Applicable
- Heating Fuel: Natural Gas
- Heating: Central
- Window Coverings: None Remain
Amenities
- Neighborhood Amenities: Fishing Pier
Finance and Tax Information
- Days On Market: 123
- Home Owners Association Fee: 450
- Home Owners Association Frequency: Annually
- Home Owners Association Mandatory: Mandatory
- Home Owners Association Name: ALAMO MGMT GROUP
- Total Tax: 2.168
Other Features
- Block: 23
- Contract: Exclusive Agency
- Instdir: Take I-10 E/US-90 E to I-10 Frontage Rd. Take exit 591 from I-10 E/US-90 E. Merge onto I-37 S/US-281 S. Use right 2 lanes to take exit 139 to merge onto I-10 E/US-87 S/US-90 E toward Houston. Take exit 591. Take FM1518 S to Hunters Trce
- Interior Features: One Living Area, Separate Dining Room, Eat-In Kitchen, Island Kitchen, Walk-In Pantry, Study/Library
- Legal Desc Lot: 12
- Legal Description: Block 23 lot 12
- Ph To Show: 2103332244
- Possession: Closing/Funding
- Style: One Story
- Views: 37
Owner Information
- Owner Lrealreb: No













