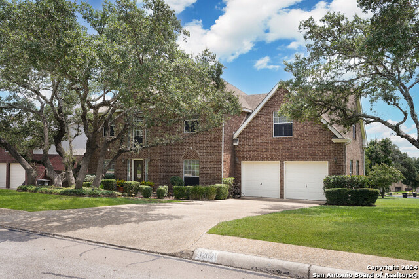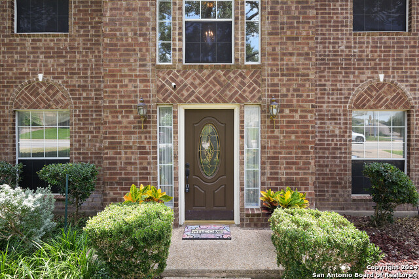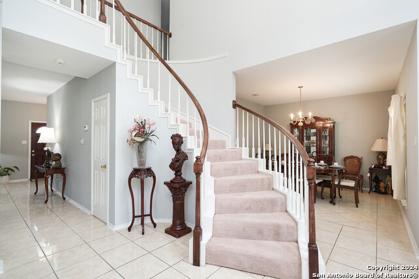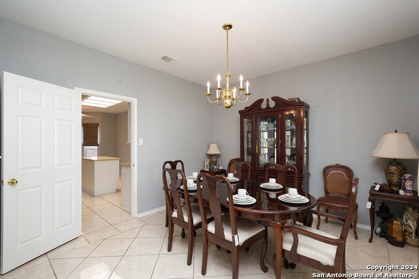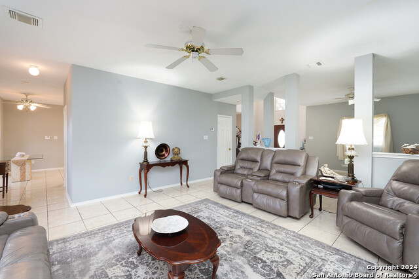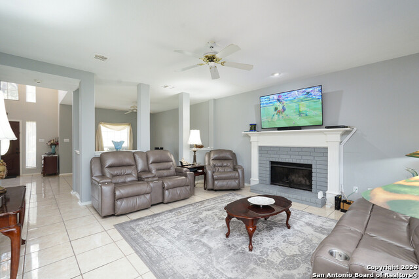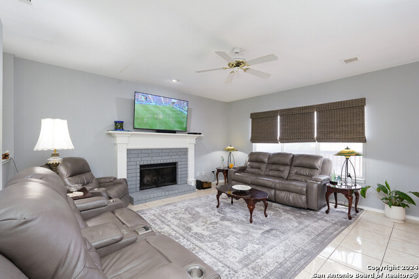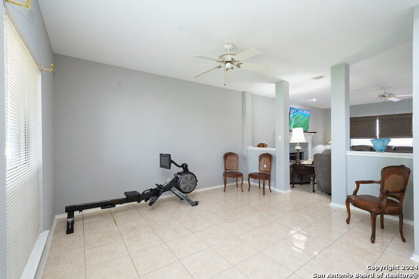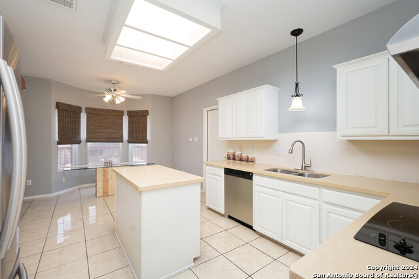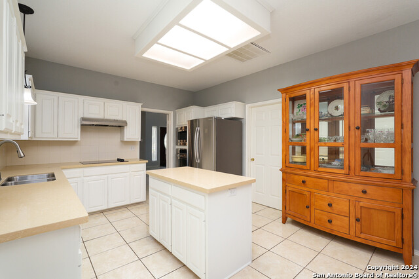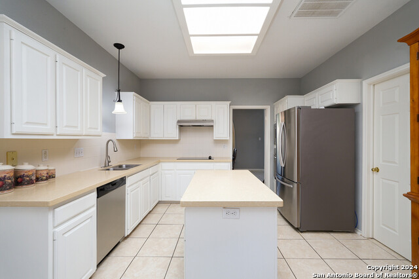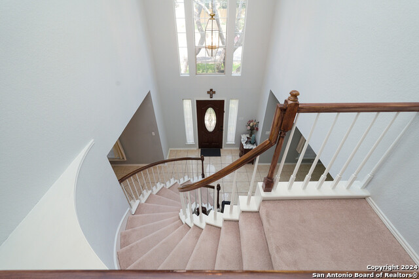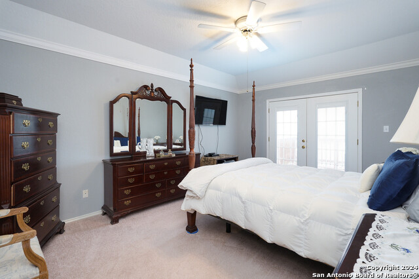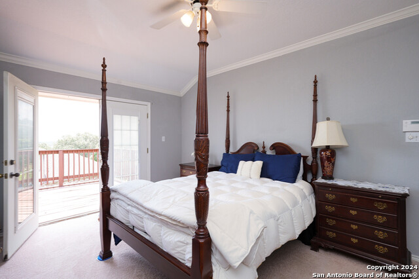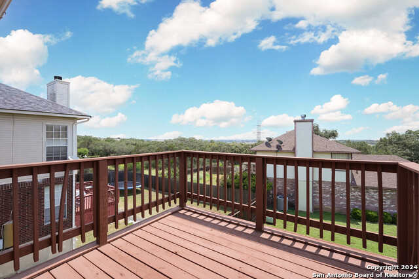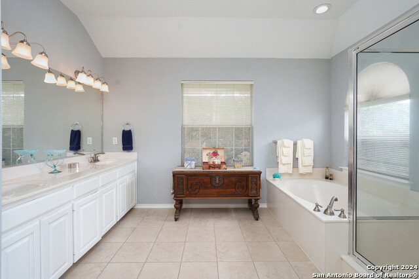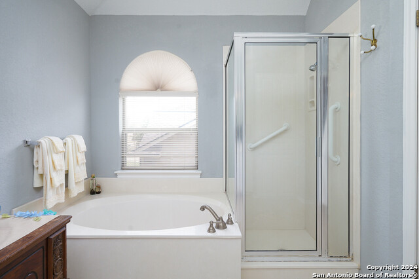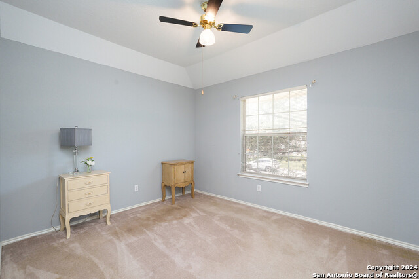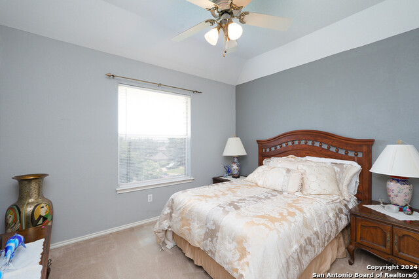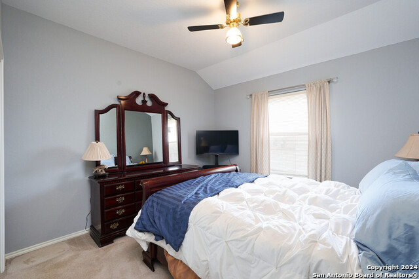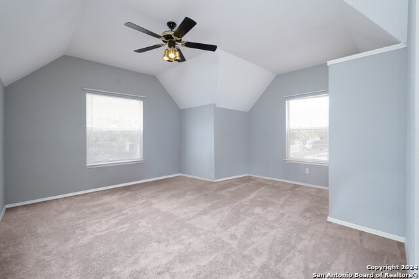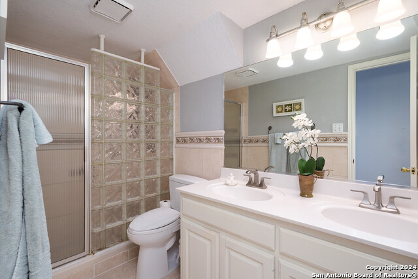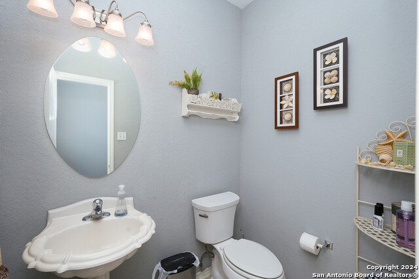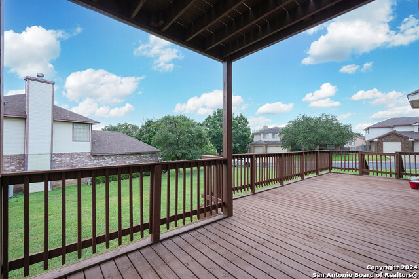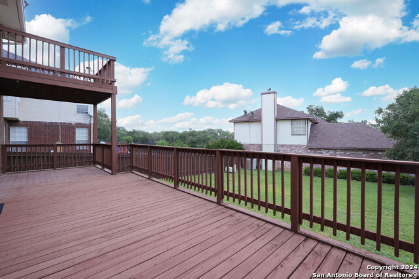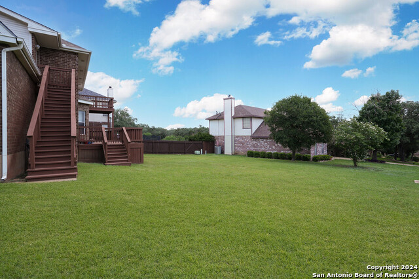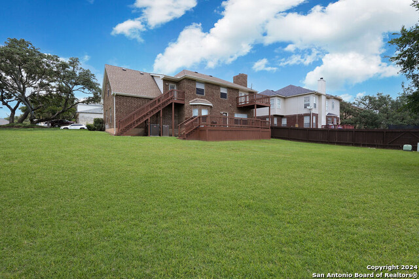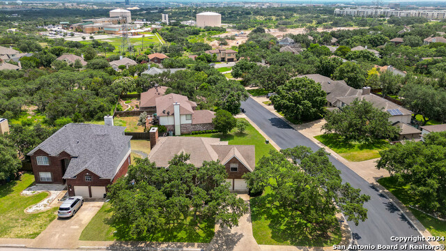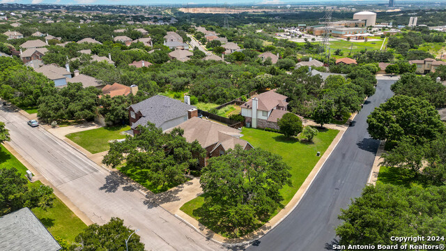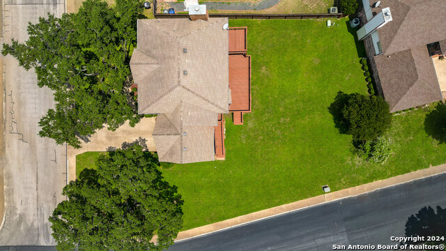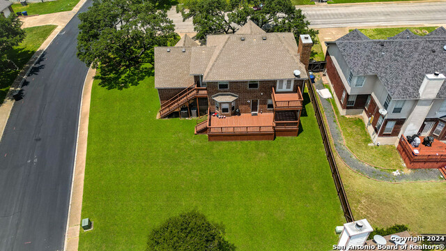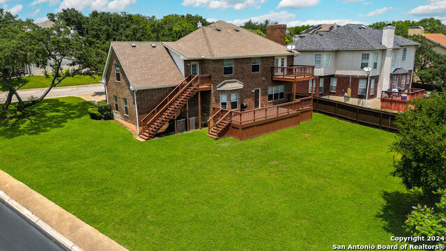1202 Scenic Knl, San Antonio, TX 78258
Property Photos
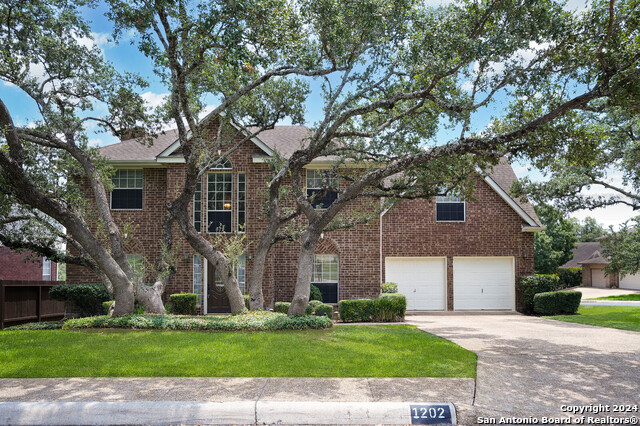
Would you like to sell your home before you purchase this one?
Priced at Only: $480,000
For more Information Call:
Address: 1202 Scenic Knl, San Antonio, TX 78258
Property Location and Similar Properties
- MLS#: 1799961 ( Single Residential )
- Street Address: 1202 Scenic Knl
- Viewed: 14
- Price: $480,000
- Price sqft: $166
- Waterfront: No
- Year Built: 1991
- Bldg sqft: 2883
- Bedrooms: 5
- Total Baths: 3
- Full Baths: 2
- 1/2 Baths: 1
- Garage / Parking Spaces: 2
- Days On Market: 42
- Additional Information
- County: BEXAR
- City: San Antonio
- Zipcode: 78258
- Subdivision: Hills Of Stone Oak
- District: North East I.S.D
- Elementary School: Las Lomas
- Middle School: Barbara Bush
- High School: Ronald Reagan
- Provided by: Keller Williams City-View
- Contact: Amanda Villarreal
- (210) 753-0416

- DMCA Notice
-
DescriptionWelcome to your dream home in the highly coveted Hills of Stone Oak! This stunning 5 bedroom residence boasts a grand entryway with a show stopping spiral staircase that sets the tone for elegance and sophistication with marble flooring throughout the entirety of the first floor. The kitchen is a chef's delight, featuring sleek white cabinets that offer a modern, clean look. The central island provides both extra prep space and storage options. Built in appliances enhance the kitchen's functionality and streamline the cooking experience. This well appointed space is designed to be both stylish and highly practical, making it the heart of the home.The spacious layout offers multiple living room and dining room areas on the first floor, ideal for having all your family and friends over for any event or just a Sunday gathering. The primary suite is a true retreat, featuring a double vanity, a separate shower and tub for ultimate relaxation, and a spacious walk in closet. Enjoy your private outdoor escape with a charming balcony, perfect for morning coffee or evening sunsets with views for miles. The property also includes an oversized secondary bedroom with a private entrance, making it an ideal space for an adult child or a family member living with you. This versatile room offers added privacy and flexibility, ensuring comfortable living for everyone in the household. In total, you will find 5 spacious bedrooms upstairs along with 2 full bathrooms. The whole home has been repainted within the last 2 years, the water heater is 5 years old, both HVACs have been replaced within the last 3 years, and a brand new garbage disposal was just put in. This home is ready for you to make it yours! Schedule your showing today!
Payment Calculator
- Principal & Interest -
- Property Tax $
- Home Insurance $
- HOA Fees $
- Monthly -
Features
Building and Construction
- Apprx Age: 33
- Builder Name: Unknown
- Construction: Pre-Owned
- Exterior Features: Brick, 4 Sides Masonry
- Floor: Carpeting, Ceramic Tile, Marble
- Foundation: Slab
- Kitchen Length: 12
- Other Structures: None
- Roof: Composition
- Source Sqft: Appsl Dist
Land Information
- Lot Description: Corner
- Lot Improvements: Street Paved, Curbs, Street Gutters, Sidewalks, Streetlights
School Information
- Elementary School: Las Lomas
- High School: Ronald Reagan
- Middle School: Barbara Bush
- School District: North East I.S.D
Garage and Parking
- Garage Parking: Two Car Garage
Eco-Communities
- Water/Sewer: Water System, Sewer System, City
Utilities
- Air Conditioning: Two Central
- Fireplace: One, Wood Burning
- Heating Fuel: Electric
- Heating: Central
- Utility Supplier Elec: CPS
- Utility Supplier Grbge: City
- Utility Supplier Sewer: SAWS
- Utility Supplier Water: SAWS
- Window Coverings: All Remain
Amenities
- Neighborhood Amenities: Pool, Tennis, Clubhouse, Park/Playground, Sports Court, BBQ/Grill, Basketball Court
Finance and Tax Information
- Days On Market: 215
- Home Owners Association Fee 2: 100
- Home Owners Association Fee: 100
- Home Owners Association Frequency: Quarterly
- Home Owners Association Mandatory: Mandatory
- Home Owners Association Name: SOCOMA
- Home Owners Association Name2: STONE OAK POA
- Home Owners Association Payment Frequency 2: Annually
- Total Tax: 10364
Rental Information
- Currently Being Leased: No
Other Features
- Contract: Exclusive Right To Sell
- Instdir: From 1604, Exit Stone Oak Parkway, travel N on Stone Oak Parkway, Take a right on Knights Cross Dr, Right on Marble Spring, Right onto Scenic Knoll
- Interior Features: Two Living Area, Separate Dining Room, Eat-In Kitchen, Two Eating Areas, Island Kitchen, Walk-In Pantry, Utility Room Inside, All Bedrooms Upstairs, High Ceilings, Cable TV Available, High Speed Internet, Laundry Main Level
- Legal Description: NCB 19221 BLK 2 LOT 5 (HILLS OF STONE OAK UT-1) "STONE OAK"
- Occupancy: Owner
- Ph To Show: 210-222-2227
- Possession: Closing/Funding
- Style: Two Story, Traditional
- Views: 14
Owner Information
- Owner Lrealreb: No
Nearby Subdivisions
Arrowhead
Big Springs
Big Springs In The H
Big Springs On The G
Canyon Rim
Canyon View
Champion Springs
Champions Ridge
Coronado - Bexar County
Crescent Oaks
Crescent Ridge
Estates At Champions Run
Fairway Bridge
Fairways Of Sonterra
Glen At Stone Oak T
Greystone
Hidden Canyon - Bexar County
Hills Of Stone Oak
Iron Mountain Ranch
Knights Cross
La Cierra At Sonterra
Las Lomas
Legend Oaks
Meadows Of Sonterra
Mesa Verde
Mesas At Canyon Springs
Mount Arrowhead
Mountain Lodge
Oaks At Sonterra
Peak At Promontory
Promontory Pointe
Remington Heights
Rogers Ranch
Rogers Ranch Ne
Saddle Mountain
Sonterra
Sonterra The Midlands
Sonterra/estates, Sonterra
Sonterra/greensview
Sonterra/the Highlands
Stone Canyon
Stone Mountain
Stone Oak
Stone Oak Meadows
Stone Valley
Sundance
The Hills At Sonterra
The Oaklands
The Pinnacle
The Renaissance
The Ridge At Stoneoak
The Summit 2
The Summit At Stone Oak
The Villages At Stone Oak
The Vineyard
The Vistas Of Sonterra
The Waters Of Sonterra
Tuscany Hills
Village In The Hills
Woods At Sonterra


