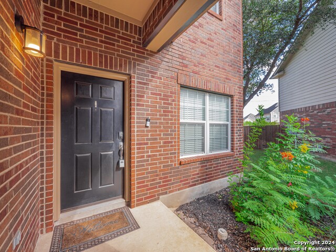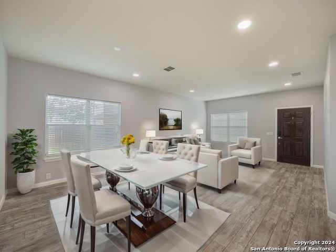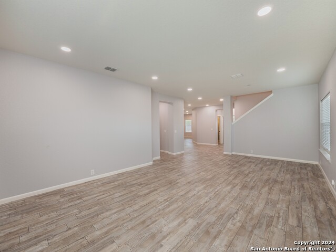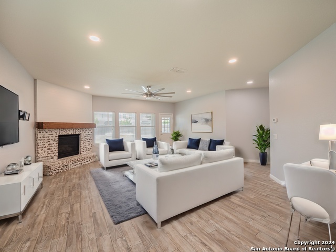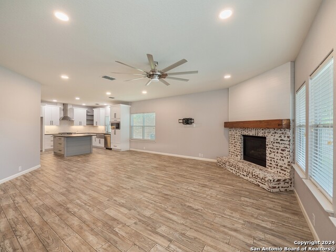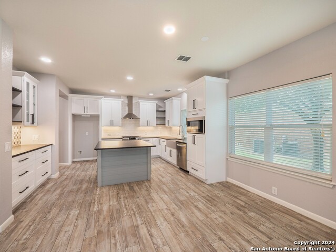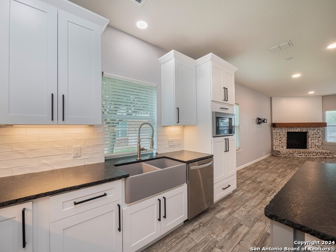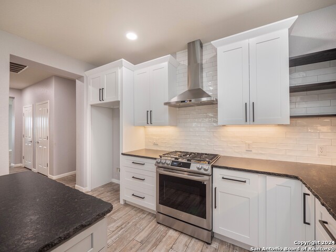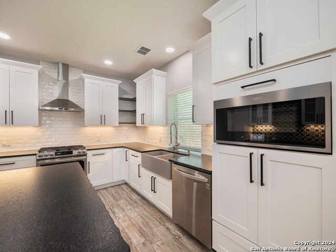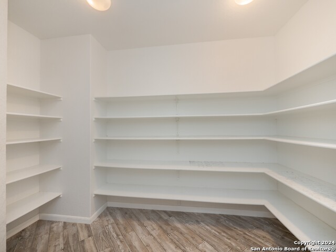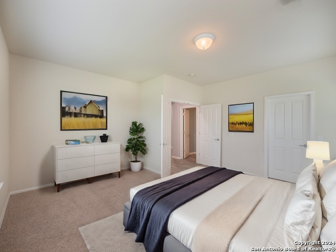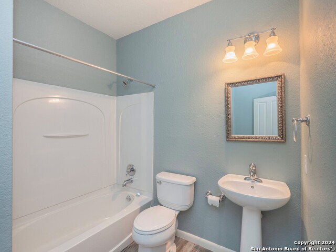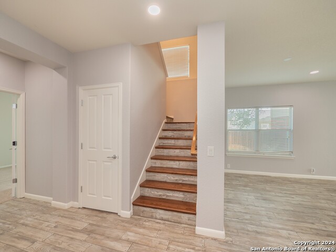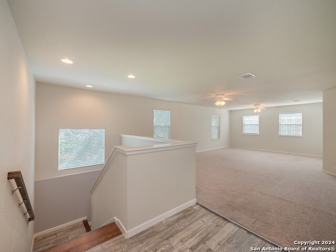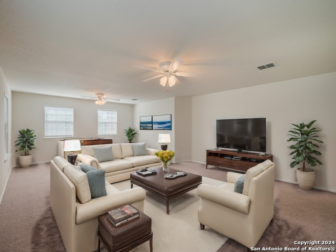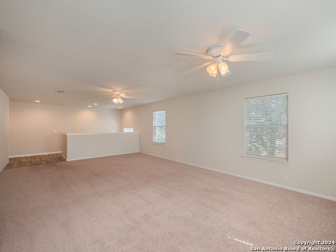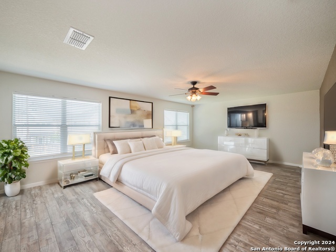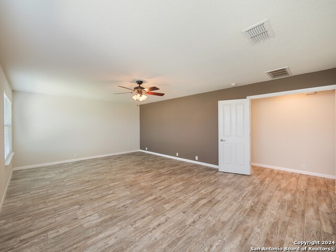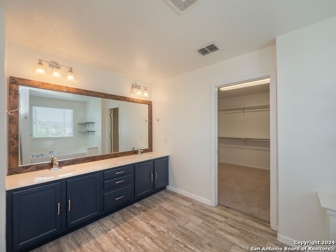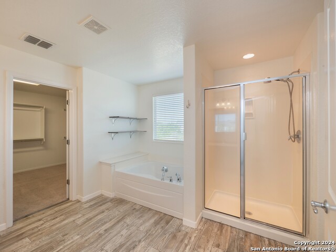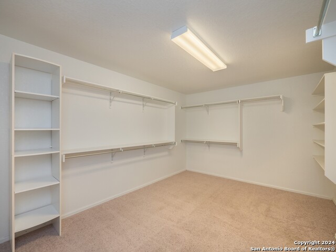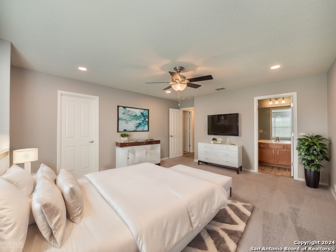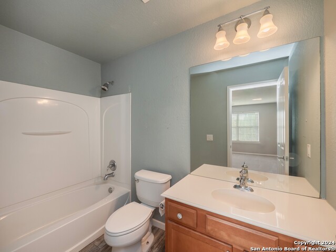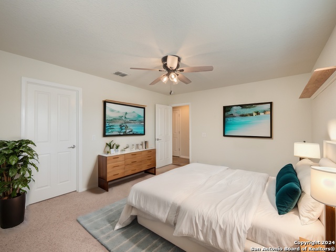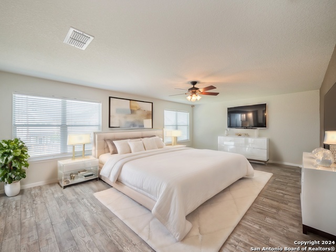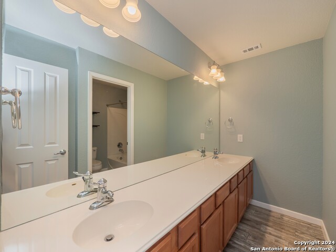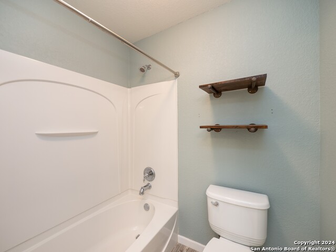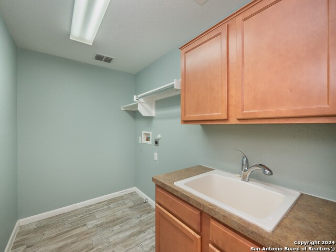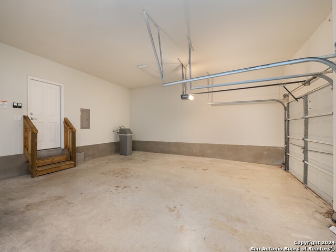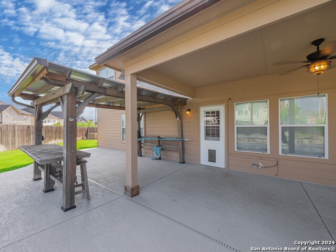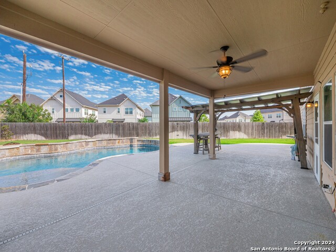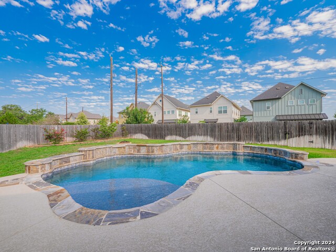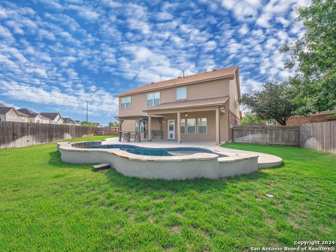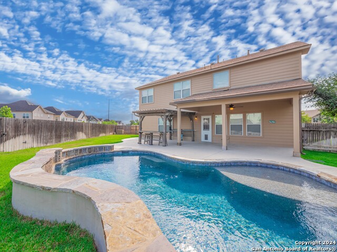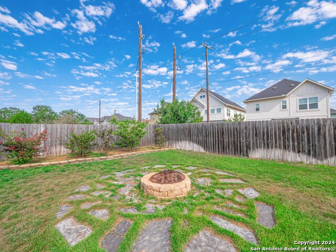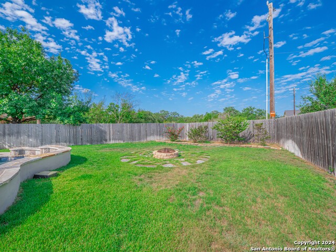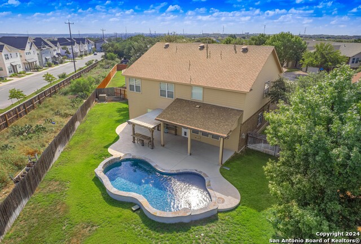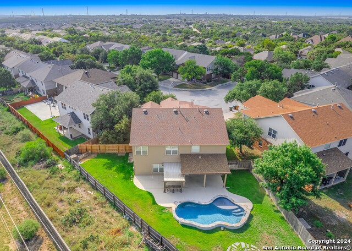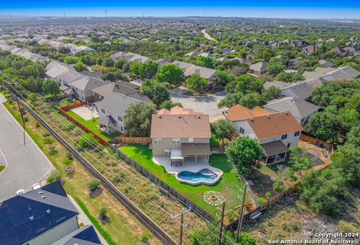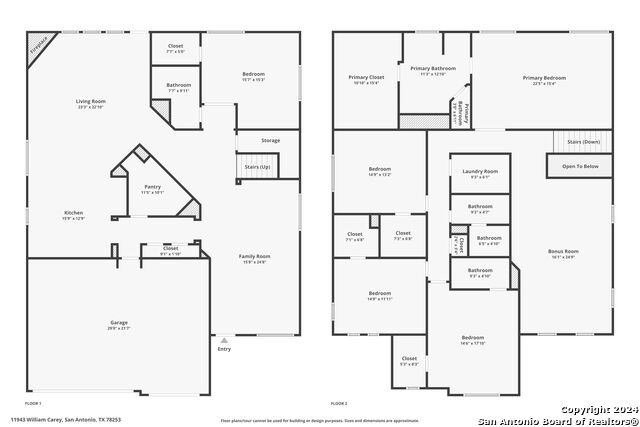11943 William Carey, San Antonio, TX 78253
Property Photos
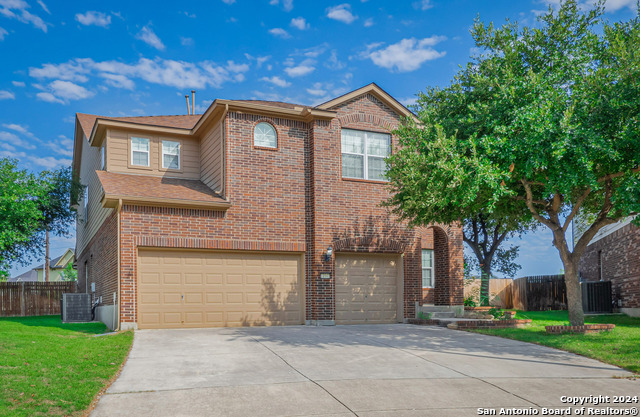
Would you like to sell your home before you purchase this one?
Priced at Only: $550,000
For more Information Call:
Address: 11943 William Carey, San Antonio, TX 78253
Property Location and Similar Properties
- MLS#: 1799983 ( Single Residential )
- Street Address: 11943 William Carey
- Viewed: 30
- Price: $550,000
- Price sqft: $133
- Waterfront: No
- Year Built: 2007
- Bldg sqft: 4123
- Bedrooms: 5
- Total Baths: 4
- Full Baths: 4
- Garage / Parking Spaces: 3
- Days On Market: 42
- Additional Information
- County: BEXAR
- City: San Antonio
- Zipcode: 78253
- Subdivision: Alamo Ranch
- District: Northside
- Elementary School: HOFFMANN
- Middle School: Briscoe
- High School: Taft
- Provided by: Watters International Realty
- Contact: Christopher Watters
- (512) 646-0038

- DMCA Notice
-
DescriptionWelcome to this move in ready, 5 bedroom, 4 bathroom home located in the highly sought after Alamo Ranch Subdivision! Perfectly designed for modern family living, this expansive 4,123 square foot residence sits on a generous .24 acre lot, offering plenty of space both inside and out. You'll be greeted by a formal living room. The gourmet island kitchen was tastefully updated in 2021 and features custom cabinets, stainless steel appliances, stone countertops, and ample storage and workspace. With its open layout, the kitchen seamlessly overlooks the family room with cozy fireplace, creating an ideal setting for gatherings. The main level also includes a secondary bedroom with a full bath just outside the door, making it a convenient option for guests or family members who prefer single level living. Head upstairs to discover a additional living area that can serve multiple purposes be it a playroom, media room, or additional family space. The upper level houses four secondary bedrooms, including the primary suite which boasts an ensuite bath, dual vanity, soaking tub, separate shower, and a huge walk in closet. Two of the secondary bedrooms upstairs share a full bath with a dual vanity and a shower/tub combo, while an additional upstairs bedroom has its own private bath. New tile has been laid throughout the home, both upstairs and downstairs, as well as on the stairs. Additionally, two bedrooms feature new carpet for added comfort. Step outside to your private oasis with a pool that was built just 2.5 years ago. The patio, which extends the length of the back of the house, offers ample space for outdoor entertaining. The backyard also includes a fire pit, making it perfect for cozy evenings. The property features a 3 car garage, sprinklers, and is close to top amenities. Don't miss out on this rare opportunity to own a home that truly has it all!
Payment Calculator
- Principal & Interest -
- Property Tax $
- Home Insurance $
- HOA Fees $
- Monthly -
Features
Building and Construction
- Apprx Age: 17
- Builder Name: Pulte
- Construction: Pre-Owned
- Exterior Features: Brick
- Floor: Carpeting, Ceramic Tile
- Foundation: Slab
- Kitchen Length: 13
- Roof: Composition
- Source Sqft: Appsl Dist
School Information
- Elementary School: HOFFMANN
- High School: Taft
- Middle School: Briscoe
- School District: Northside
Garage and Parking
- Garage Parking: Three Car Garage, Attached
Eco-Communities
- Water/Sewer: Water System, Sewer System
Utilities
- Air Conditioning: One Central
- Fireplace: One, Living Room, Gas
- Heating Fuel: Natural Gas
- Heating: Central
- Window Coverings: None Remain
Amenities
- Neighborhood Amenities: Pool
Finance and Tax Information
- Days On Market: 343
- Home Owners Association Fee: 200
- Home Owners Association Frequency: Quarterly
- Home Owners Association Mandatory: Mandatory
- Home Owners Association Name: ALAMO RANCH HOA
- Total Tax: 8308
Other Features
- Block: 44
- Contract: Exclusive Right To Sell
- Instdir: Alamo Pkwy to Lonestar Pkwy to Volunteer Pkwy, right on James Gaines, right on Elijah Stapp, Left on William Carey
- Interior Features: Two Living Area, Separate Dining Room, Eat-In Kitchen, Two Eating Areas, Island Kitchen, Walk-In Pantry, Loft, Open Floor Plan
- Legal Description: CB 4400L (ALAMO RANCH UT-23D), BLOCK 44 LOT 7 PER PLAT 9571/
- Occupancy: Vacant
- Ph To Show: 210-222-2227
- Possession: Closing/Funding
- Style: Two Story
- Views: 30
Owner Information
- Owner Lrealreb: No
Nearby Subdivisions
Afton Oaks Enclave - Bexar Cou
Alamo Estates
Alamo Ranch
Alamo Ranch (common) / Alamo R
Alamo Ranch 13b
Alamo Ranch Ut-54 Ph-2
Alamo Ranch/enclave
Aston Park
Bear Creek Hills
Bella Vista
Bexar
Bison Ridge At Westpointe
Blue Ridge Ranch
Bruce Haby Subdivision
Caracol Creek
Caracol Heights
Cobblestone
Falcon Landing
Fronterra At Westpointe
Fronterra At Westpointe - Bexa
Gordons Grove
Green Glen Acres
Heights Of Westcreek
Hidden Oasis
Highpoint At Westcreek
Hill Country Gardens
Hill Country Retreat
Huners Ranch
Hunters Ranch
Jaybar Ranch
Megans Landing
Monticello Ranch
Morgan Heights
Morgan Meadows
Morgans Heights
N/a
North San Antonio Hi
Out/medina
Park At Westcreek
Preserve At Culebra
Quail Meadow
Redbird Ranch
Ridgeview
Ridgeview Ranch
Riverstone At Westpointe
Riverstone-ut
Rolling Oaks
Rolling Oaks Estates
Rustic Oaks
Saddle Creek Estates (ns)
Santa Maria At Alamo Ranch
Stevens Ranch
Stolte Ranch
Talley Fields
Tamaron
Terraces At Alamo Ranch
The Park At Cimarron Enclave -
The Preserve At Alamo Ranch
The Summit At Westcreek
The Trails At Westpointe
Thomas Pond
Timber Creek
Trails At Alamo Ranch
Trails At Culebra
Veranda
Villages Of Westcreek
Villas Of Westcreek
Vista
Waterford Park
West Creek Gardens
West Creek/woods Of
West Oak Estates
West View
Westcreek
Westcreek Gardens
Westcreek Oaks
Westcreek/willow Brook
Westoak Estates
Westpoint East
Westpointe East
Westview
Westwinds At Alamo Ranch
Westwinds Lonestar
Westwinds-summit At Alamo Ranc
Winding Brook
Wynwood Of Westcreek


