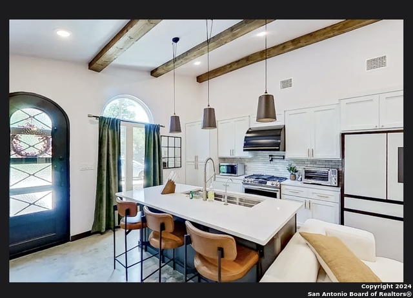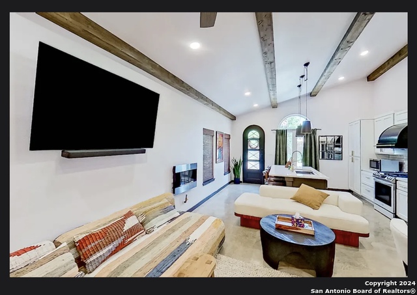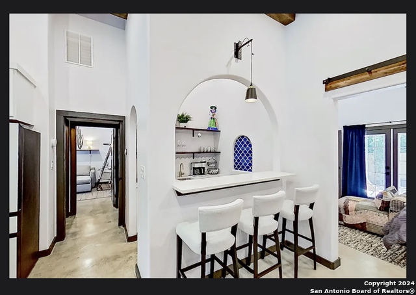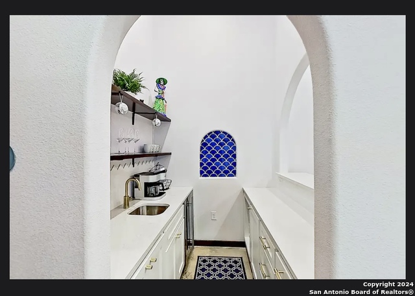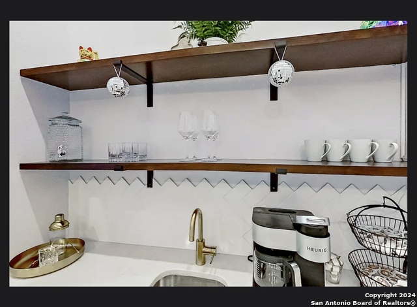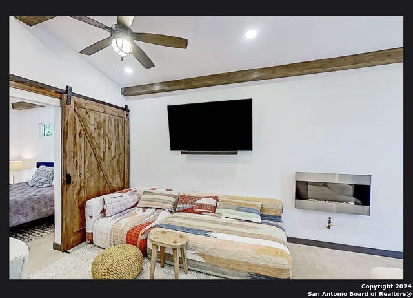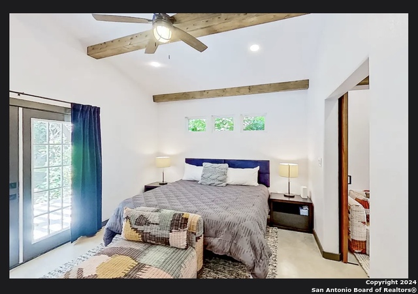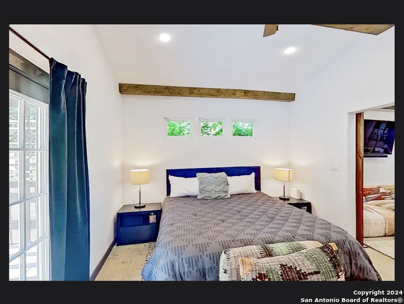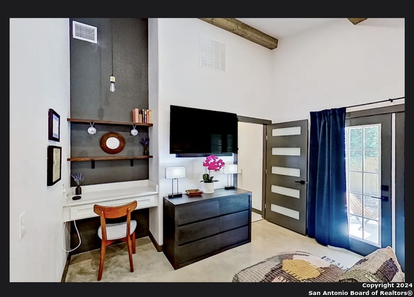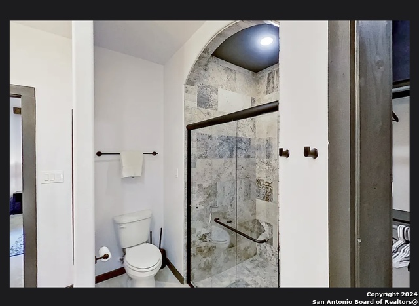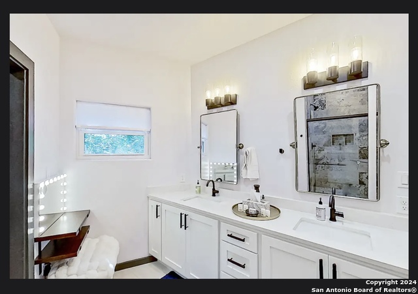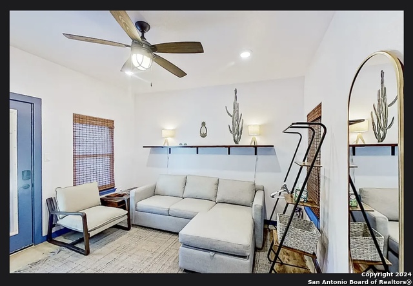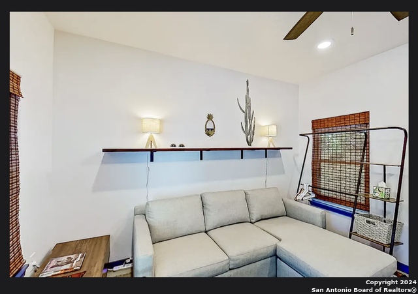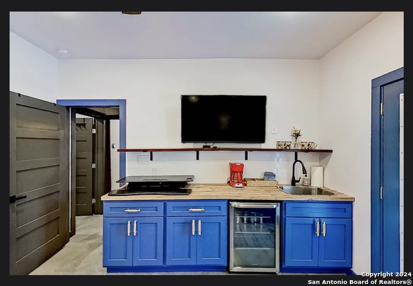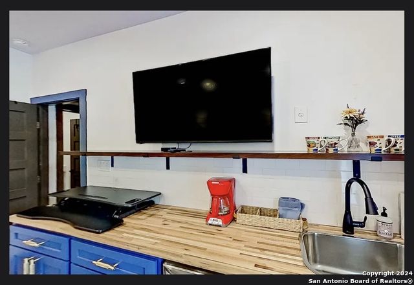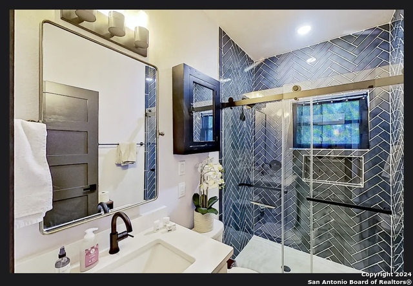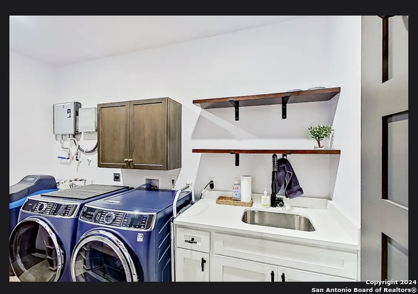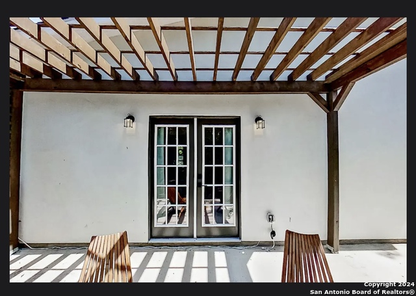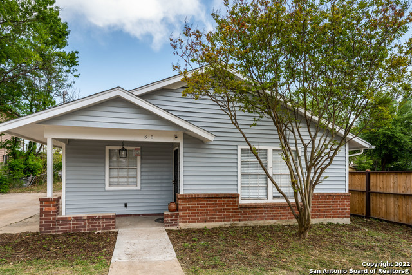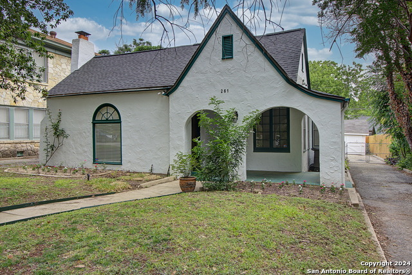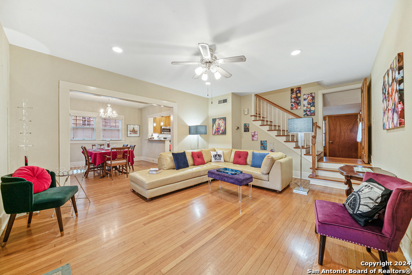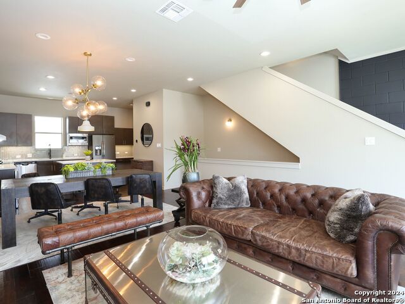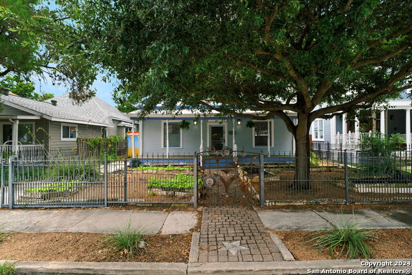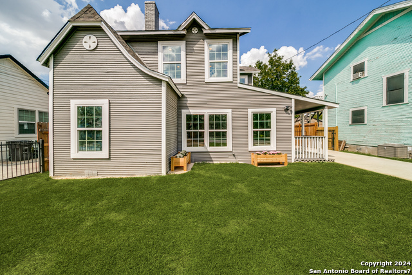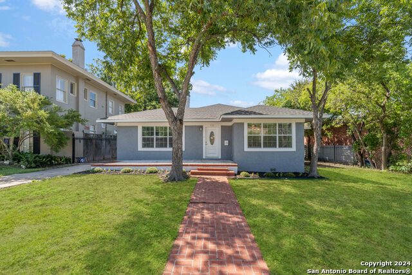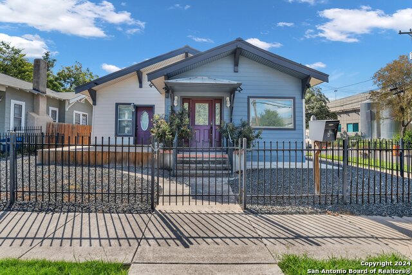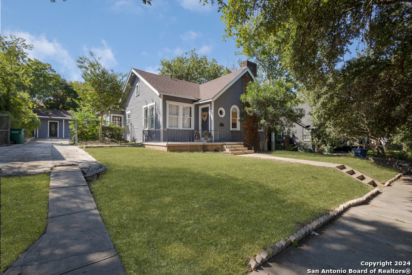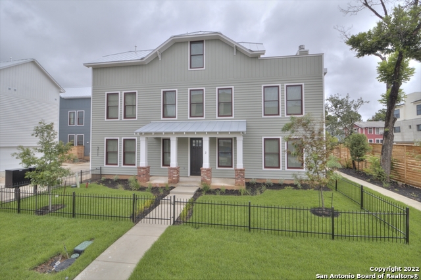918 Mistletoe Ave E, San Antonio, TX 78212
Property Photos
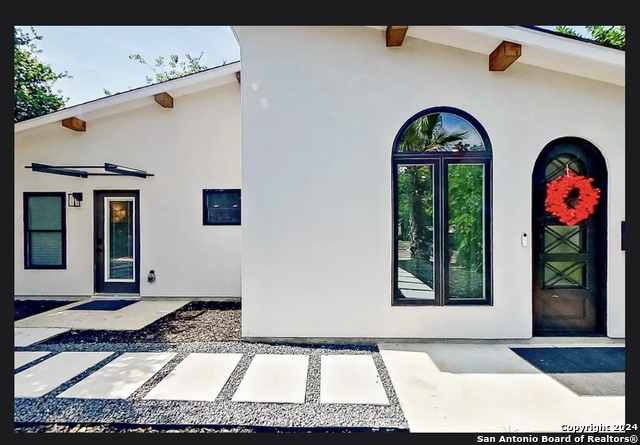
Would you like to sell your home before you purchase this one?
Priced at Only: $475,000
For more Information Call:
Address: 918 Mistletoe Ave E, San Antonio, TX 78212
Property Location and Similar Properties
- MLS#: 1800186 ( Single Residential )
- Street Address: 918 Mistletoe Ave E
- Viewed: 137
- Price: $475,000
- Price sqft: $424
- Waterfront: No
- Year Built: 2022
- Bldg sqft: 1119
- Bedrooms: 2
- Total Baths: 2
- Full Baths: 2
- Garage / Parking Spaces: 1
- Days On Market: 139
- Additional Information
- County: BEXAR
- City: San Antonio
- Zipcode: 78212
- Subdivision: Tobin Hill
- District: San Antonio I.S.D.
- Elementary School: Hawthorne
- Middle School: Hawthorne Academy
- High School: Edison
- Provided by: Premier Realty Group
- Contact: Carolyn Newman
- (210) 218-2674

- DMCA Notice
-
DescriptionTOBIN HILL new construction 2022 a rare treasure. Impeccable designer touches throughout. An abundance of natural light in an open floorpan. Gourmet kitchen with high end finishes and appliances. Breakfast bar for casual dining. Beverage bar for easy entertaining and wathching the games with family and friends. Spacious master suite with built in office space. Masterbath has double vanity and a large walk in closet. Conveniently located near: Pearl District 1 mile, River Walk 1 mile, Zoo/ Breckenridge Park 1 mile, UIW and Trinity University 0.5 miles. Ten minutes from the airport. Would also make a great investment for VRBO opportunities. Ideal for both entertaining and luxurious everyday living. WELCOME HOME!
Buyer's Agent Commission
- Buyer's Agent Commission: 3.00%
- Paid By: Listing Broker
- Compensation can only be paid to a Licensed Real Estate Broker
Payment Calculator
- Principal & Interest -
- Property Tax $
- Home Insurance $
- HOA Fees $
- Monthly -
Features
Building and Construction
- Builder Name: unknown
- Construction: Pre-Owned
- Exterior Features: Stucco
- Floor: Unstained Concrete
- Foundation: Slab
- Kitchen Length: 15
- Roof: Composition
- Source Sqft: Appsl Dist
Land Information
- Lot Description: Cul-de-Sac/Dead End
School Information
- Elementary School: Hawthorne
- High School: Edison
- Middle School: Hawthorne Academy
- School District: San Antonio I.S.D.
Garage and Parking
- Garage Parking: None/Not Applicable
Eco-Communities
- Water/Sewer: Sewer System
Utilities
- Air Conditioning: One Central
- Fireplace: Living Room
- Heating Fuel: Natural Gas
- Heating: Central
- Utility Supplier Elec: CPS
- Utility Supplier Gas: CPS
- Utility Supplier Sewer: SAWS
- Utility Supplier Water: SAWS
- Window Coverings: All Remain
Amenities
- Neighborhood Amenities: None
Finance and Tax Information
- Days On Market: 179
- Home Owners Association Mandatory: None
- Total Tax: 7400
Other Features
- Contract: Exclusive Right To Sell
- Instdir: N St Marys/ 281S-Stadium/RT N ST Marys-LT E Mistletoe
- Interior Features: Liv/Din Combo
- Legal Desc Lot: 43
- Legal Description: NCB 6461 BLK LOT W IRRG 39.05 FT OF 43
- Occupancy: Vacant
- Ph To Show: 2102222227
- Possession: Closing/Funding
- Style: One Story
- Views: 137
Owner Information
- Owner Lrealreb: No
Similar Properties
Nearby Subdivisions
Alta Vista
Beacon Hill
Brkhaven/starlit/grn Meadow
Evergreen Village
Five Oaks
Five Points
I35 So. To E. Houston (sa)
Kenwood
Los Angeles Heights
Monte Vista
Monte Vista Historic
Northmoor
Olmos Park
Olmos Park Area 1 Ah/sa
Olmos Park Terrace
Olmos Park Terrace Historic
Olmos Pk Terr Historic
Olmos Place
Olmos/san Pedro Place Sa
River Road
San Pedro Place
Starlit Hills
Tobin Hill
Tobin Hill North


