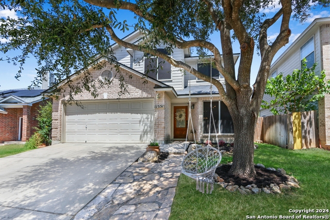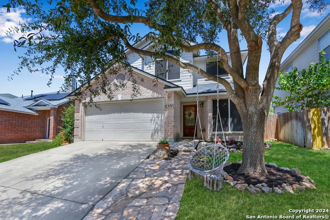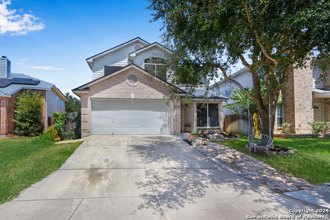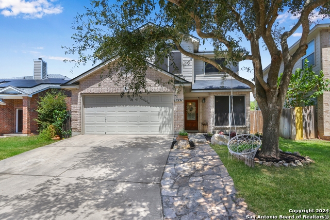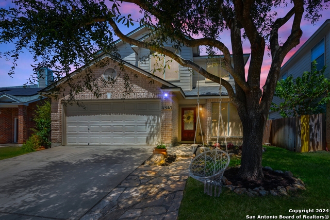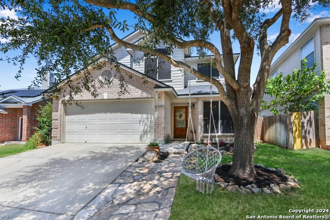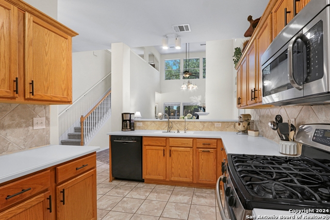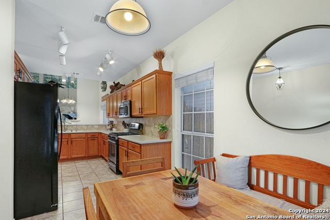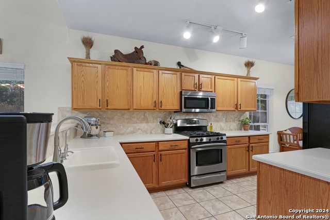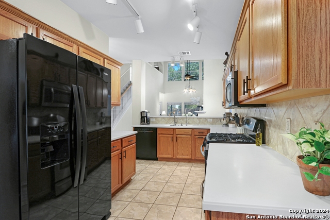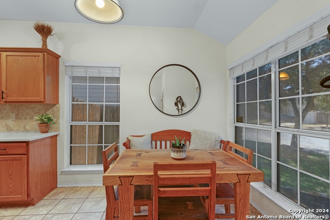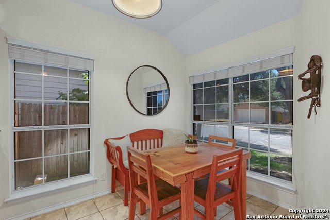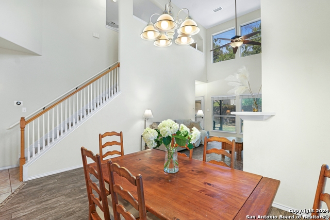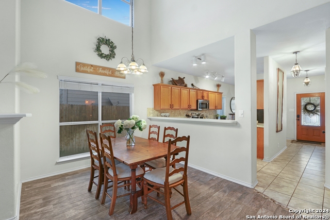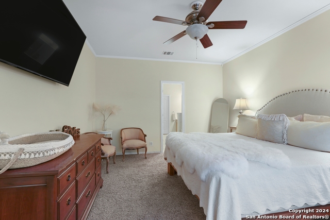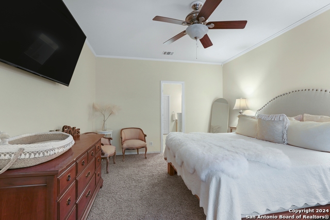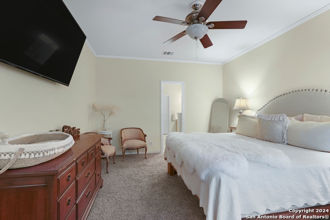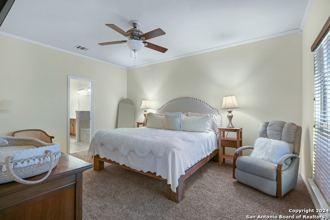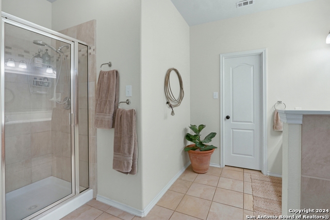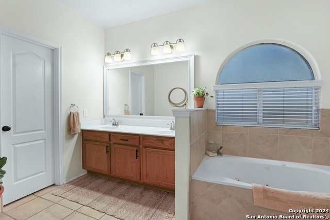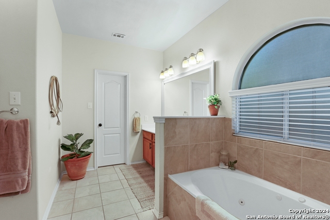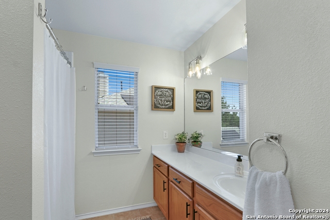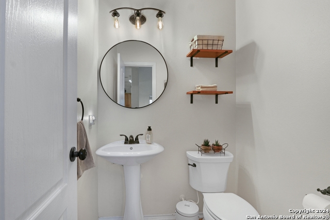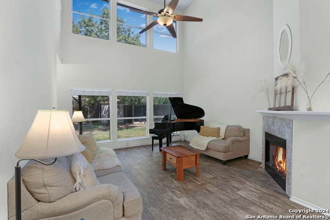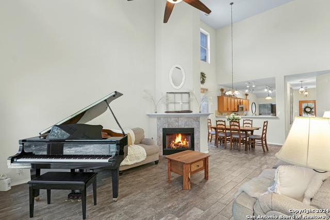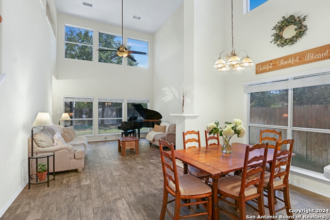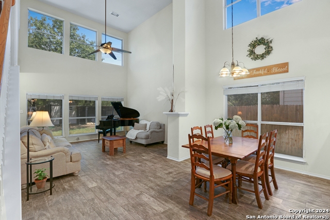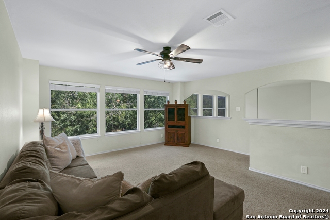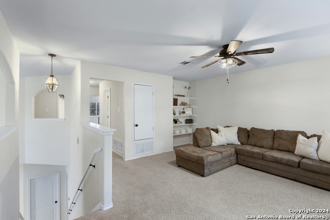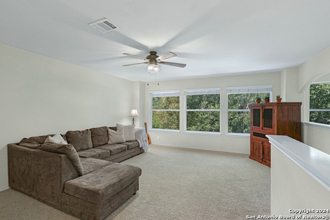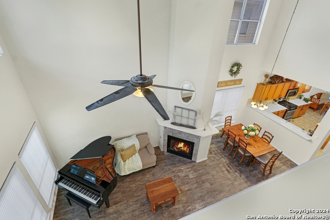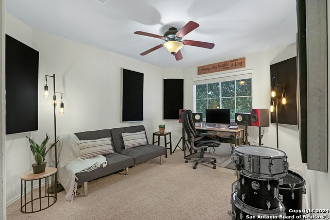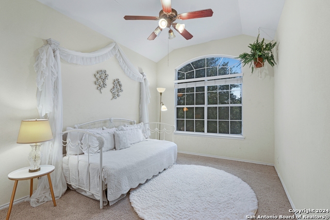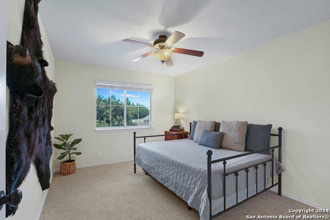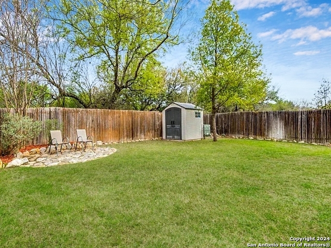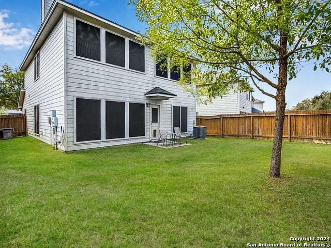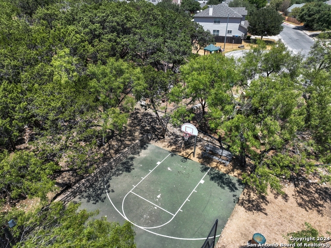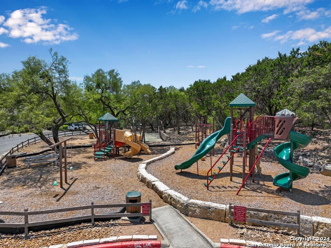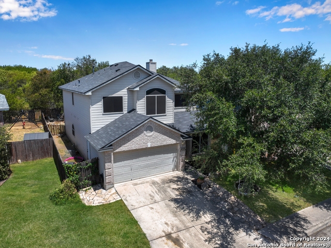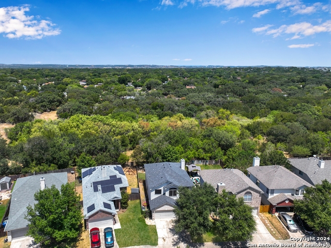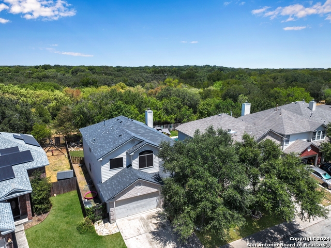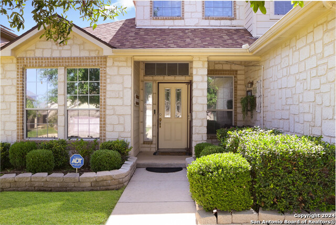11551 Wood Hbr, San Antonio, TX 78249
Property Photos
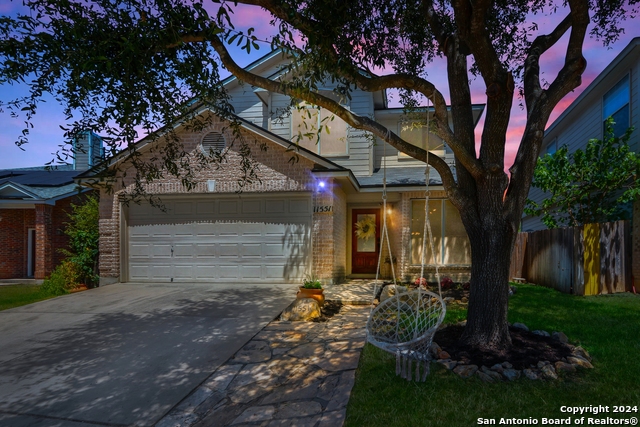
Would you like to sell your home before you purchase this one?
Priced at Only: $350,000
For more Information Call:
Address: 11551 Wood Hbr, San Antonio, TX 78249
Property Location and Similar Properties
- MLS#: 1800212 ( Single Residential )
- Street Address: 11551 Wood Hbr
- Viewed: 15
- Price: $350,000
- Price sqft: $155
- Waterfront: No
- Year Built: 2003
- Bldg sqft: 2259
- Bedrooms: 4
- Total Baths: 3
- Full Baths: 2
- 1/2 Baths: 1
- Garage / Parking Spaces: 2
- Days On Market: 42
- Additional Information
- County: BEXAR
- City: San Antonio
- Zipcode: 78249
- Subdivision: Woodridge Village
- District: Northside
- Elementary School: Boone
- Middle School: Rudder
- High School: Marshall
- Provided by: RE/MAX Preferred, REALTORS
- Contact: Roger Fisher
- (210) 410-9427

- DMCA Notice
-
DescriptionThis just may be the home you have been looking for! 4/2. 5/2 and in a great gated neighborhood! Located so close to the medical center, shopping, schools, and highways! Plenty of space to spread out in! Two living areas and two dining areas! This is a great home with a contemporary feel! Primary bedroom is downstairs! Upstairs is a game room that dramatically overlooks the downstairs living areas!! Nice sized secondary bedrooms! Sellers have a nest camera system in the home.
Payment Calculator
- Principal & Interest -
- Property Tax $
- Home Insurance $
- HOA Fees $
- Monthly -
Features
Building and Construction
- Apprx Age: 21
- Builder Name: UNKNOWN
- Construction: Pre-Owned
- Exterior Features: Brick, Cement Fiber
- Floor: Carpeting, Ceramic Tile
- Foundation: Slab
- Kitchen Length: 12
- Roof: Composition
- Source Sqft: Appsl Dist
Land Information
- Lot Description: Mature Trees (ext feat)
- Lot Improvements: Street Paved, Curbs, Sidewalks, Streetlights
School Information
- Elementary School: Boone
- High School: Marshall
- Middle School: Rudder
- School District: Northside
Garage and Parking
- Garage Parking: Two Car Garage, Attached
Eco-Communities
- Energy Efficiency: Double Pane Windows, Ceiling Fans
- Water/Sewer: Water System, Sewer System
Utilities
- Air Conditioning: One Central
- Fireplace: Family Room
- Heating Fuel: Natural Gas
- Heating: Central
- Recent Rehab: No
- Utility Supplier Elec: CPS
- Utility Supplier Gas: CPS
- Utility Supplier Grbge: SAWS
- Utility Supplier Sewer: SAWS
- Utility Supplier Water: SAWS
- Window Coverings: Some Remain
Amenities
- Neighborhood Amenities: Controlled Access, Park/Playground
Finance and Tax Information
- Days On Market: 28
- Home Owners Association Fee: 148
- Home Owners Association Frequency: Annually
- Home Owners Association Mandatory: Mandatory
- Home Owners Association Name: WOODRIDGE VILLAGE COMMUNITY ASSOCIATION
- Total Tax: 8053.74
Rental Information
- Currently Being Leased: No
Other Features
- Contract: Exclusive Right To Sell
- Instdir: Woodwaters Way
- Interior Features: Two Living Area, Liv/Din Combo, Eat-In Kitchen, Two Eating Areas, Game Room, Loft, Utility Room Inside, High Ceilings, Open Floor Plan, Cable TV Available, Laundry Lower Level
- Legal Desc Lot: 142
- Legal Description: NCB 17129 BLK 7 LOT 142 "WOODRIDGE VILLAGE UT-8B"
- Miscellaneous: None/not applicable
- Occupancy: Owner
- Ph To Show: 210-222-2227
- Possession: Closing/Funding
- Style: Two Story, Contemporary
- Views: 15
Owner Information
- Owner Lrealreb: No
Similar Properties
Nearby Subdivisions
Auburn Ridge
Babcock North
Babcock Place
Carriage Hills
College Park
Creekview Estates
De Zavala Trails
Eagles Bluff
Enclave
Hills At River Mist
Hunter Chase
Hunters Chase
Hunters Glenn
Jade Oaks
Maverick Creek
Meadows Of Carriage Hills
Oakland Heights
Oakland Heights Ns
Oakmont Downs
Oakridge Pointe
Oxbow
Parkwood
Pomona Park Subdivision
Presidio
Provincia Villas
Regency Meadow
Ridgehaven
River Mist U-1
Rivermist
Rose Hill
Shavano Village
Steubing Farm
Steubing Farm Ut-7 (enclave) B
Tanglewood
The Park At University Hills
University Hills
University Oaks
University Village
Villas At Presidio
Woller Creek
Woodbridge
Woodridge
Woodridge Village
Woods Of Shavano
Woodthorn


