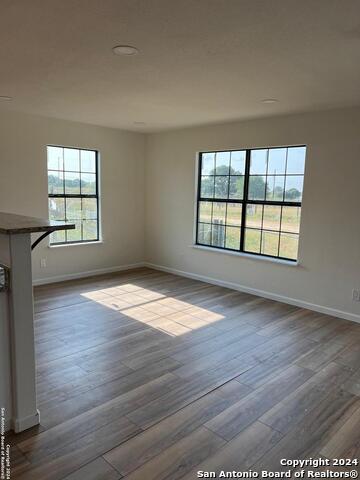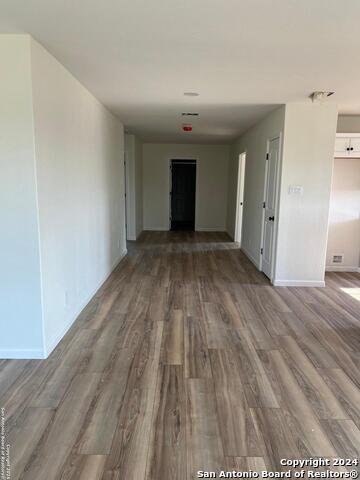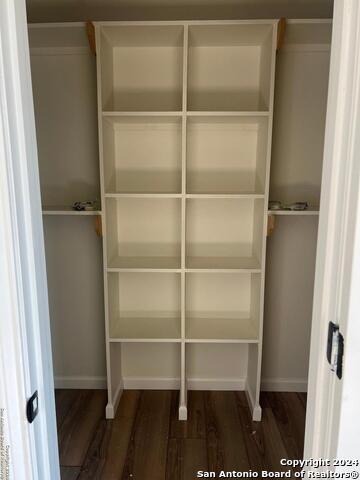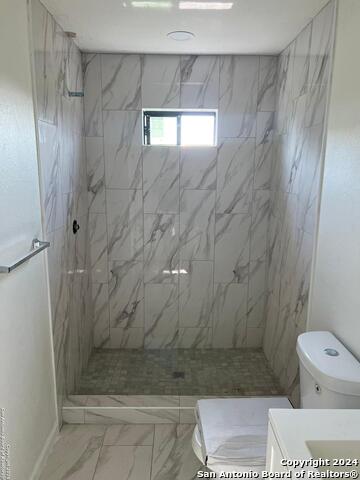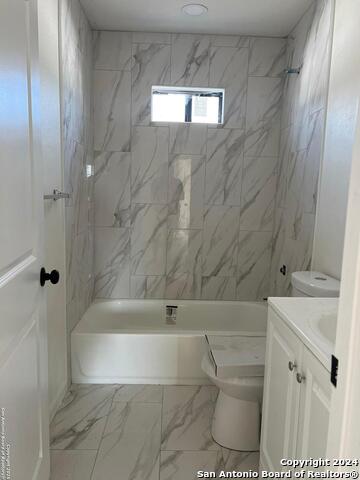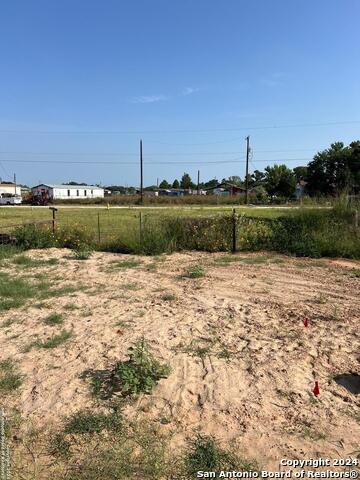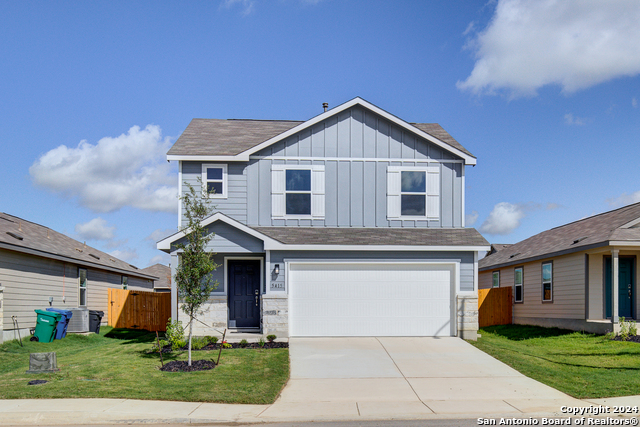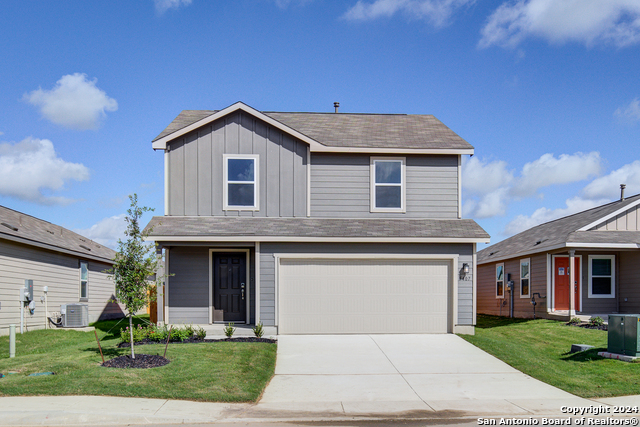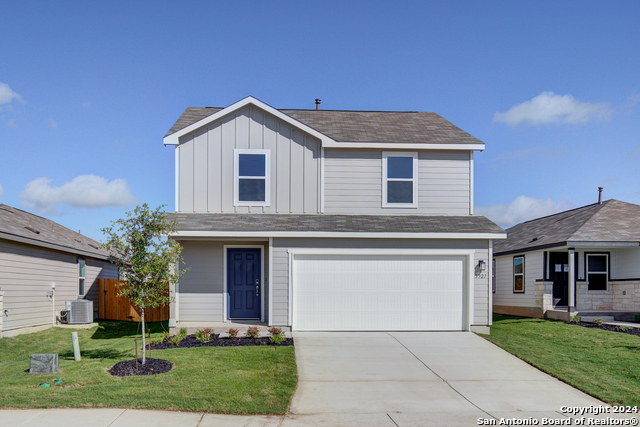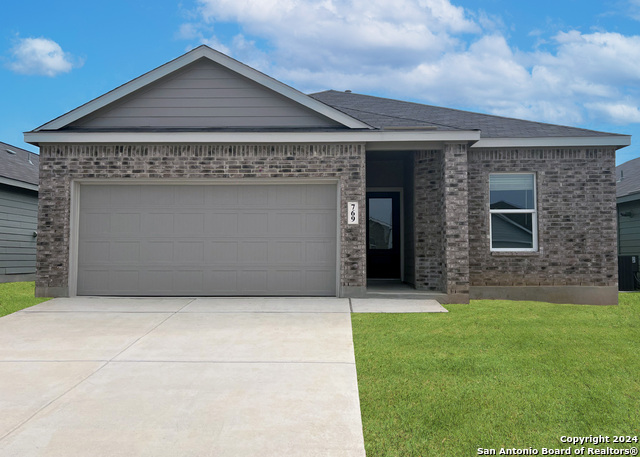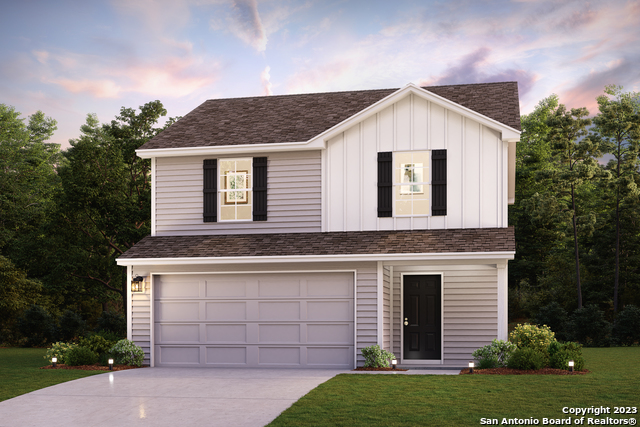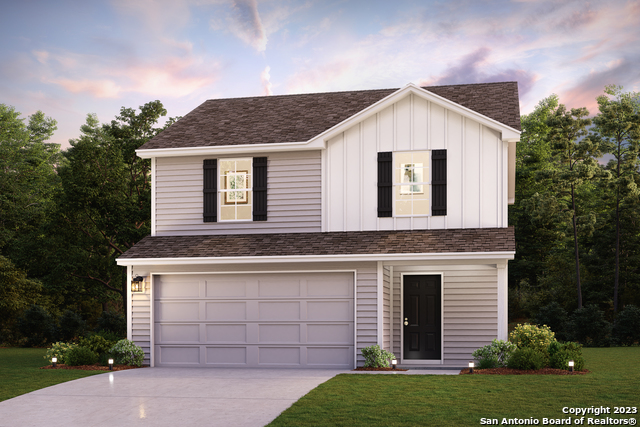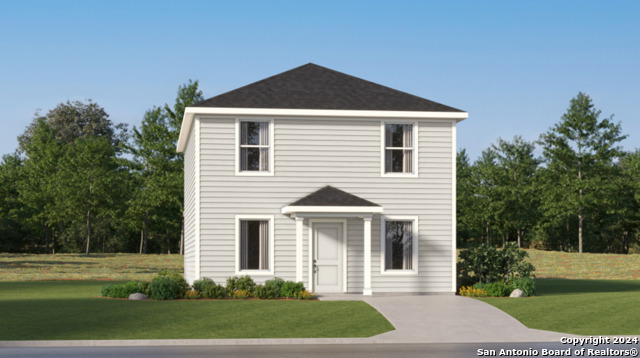4219 Hidalgo Dr, Von Ormy, TX 78073
Property Photos
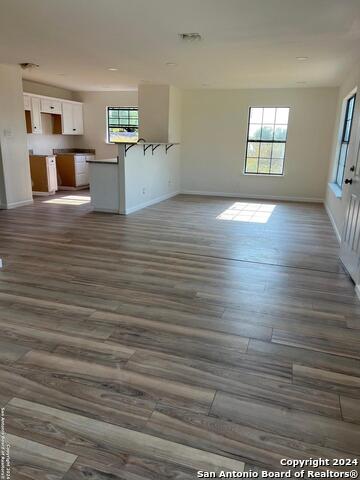
Would you like to sell your home before you purchase this one?
Priced at Only: $230,000
For more Information Call:
Address: 4219 Hidalgo Dr, Von Ormy, TX 78073
Property Location and Similar Properties
- MLS#: 1800458 ( Single Residential )
- Street Address: 4219 Hidalgo Dr
- Viewed: 4
- Price: $230,000
- Price sqft: $0
- Waterfront: No
- Year Built: 2024
- Bldg sqft: 0
- Bedrooms: 3
- Total Baths: 2
- Full Baths: 2
- Garage / Parking Spaces: 1
- Days On Market: 39
- Additional Information
- County: BEXAR
- City: Von Ormy
- Zipcode: 78073
- Subdivision: Brentwood Hills
- District: Somerset
- Elementary School: Call District
- Middle School: Call District
- High School: Call District
- Provided by: Fraire Realty Group, INC.
- Contact: Ivan Fraire
- (210) 585-1699

- DMCA Notice
-
DescriptionWOW! No HOA and No City Taxes! This brand new 1,440 sq. ft. home with 3 bedrooms and 2 bathrooms is an absolute must see! Step into the stylish kitchen, where sleek white cabinets, black countertops, and a convenient pantry offer both functionality and flair. Bright, natural light fills the home through well placed windows, creating a warm and inviting atmosphere.**This home is located on lot #20 and only lot #20 will be in this transaction.**
Payment Calculator
- Principal & Interest -
- Property Tax $
- Home Insurance $
- HOA Fees $
- Monthly -
Features
Building and Construction
- Builder Name: N/A
- Construction: New
- Exterior Features: Other
- Floor: Other
- Foundation: Cedar Post
- Roof: Composition
School Information
- Elementary School: Call District
- High School: Call District
- Middle School: Call District
- School District: Somerset
Garage and Parking
- Garage Parking: None/Not Applicable
Eco-Communities
- Water/Sewer: Other
Utilities
- Air Conditioning: Other
- Fireplace: Not Applicable
- Heating Fuel: Other
- Heating: Other
- Window Coverings: None Remain
Amenities
- Neighborhood Amenities: Other - See Remarks
Finance and Tax Information
- Days On Market: 38
- Home Owners Association Mandatory: None
- Total Tax: 1490.7
Rental Information
- Currently Being Leased: No
Other Features
- Contract: Exclusive Right To Sell
- Instdir: S on Hwy 16 past 1604, W on Brentwood Dr, S on Charm Dr to Hidalgo St/Fred Harris Dr
- Interior Features: Liv/Din Combo, Eat-In Kitchen, Open Floor Plan
- Legal Desc Lot: 20
- Legal Description: CB 5494A BLK 8 LOT 20
- Miscellaneous: Under Construction
- Occupancy: Vacant
- Ph To Show: 210-585-1699
- Possession: Closing/Funding
- Style: Other
Owner Information
- Owner Lrealreb: Yes
Similar Properties


