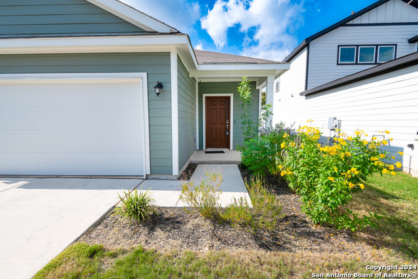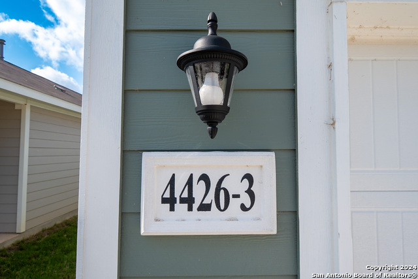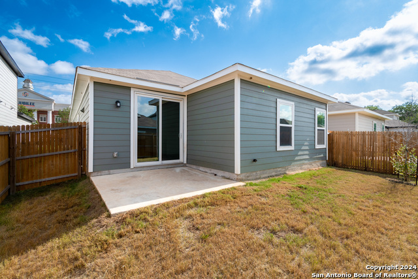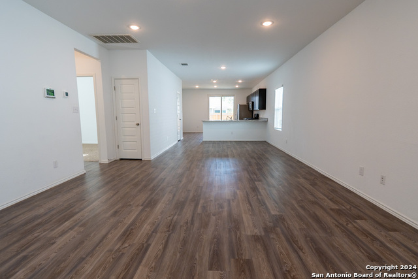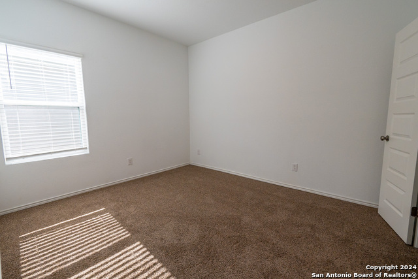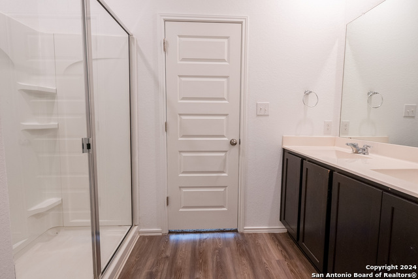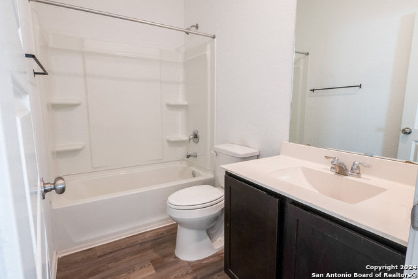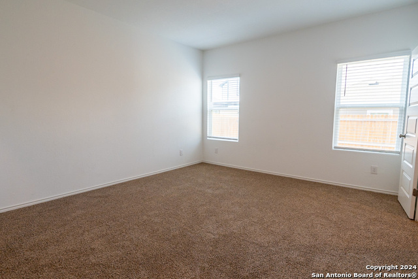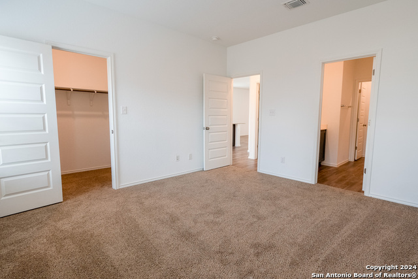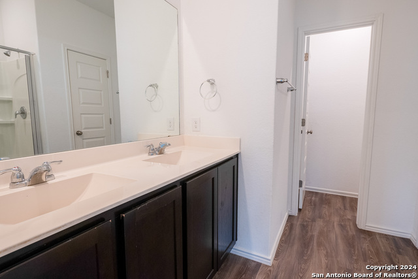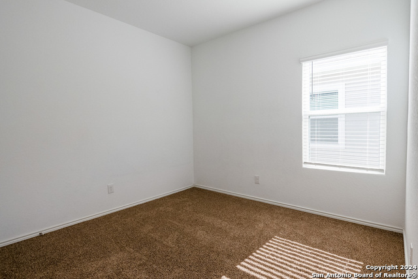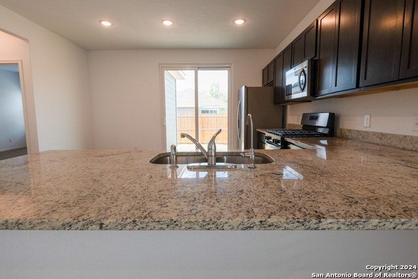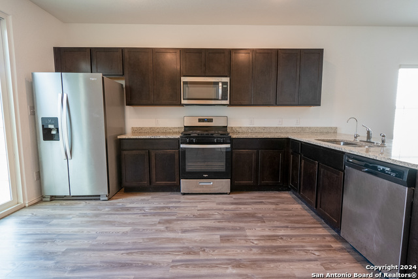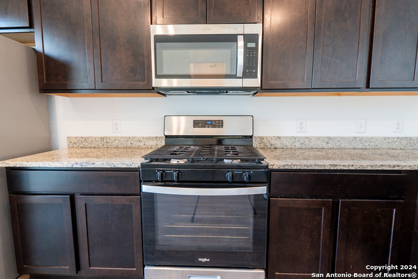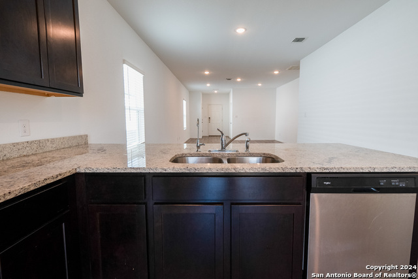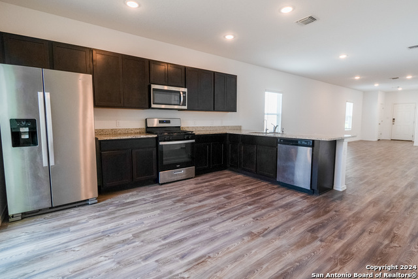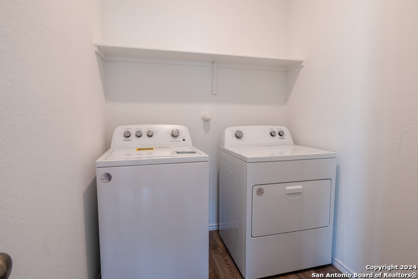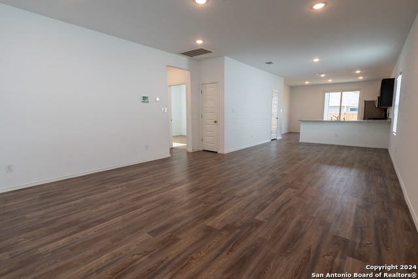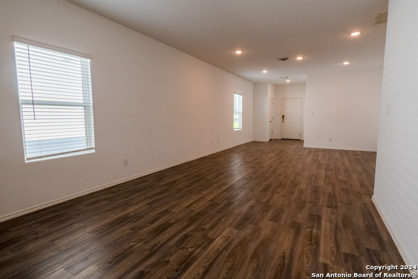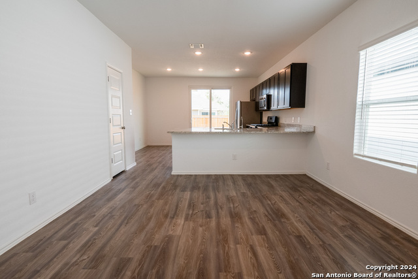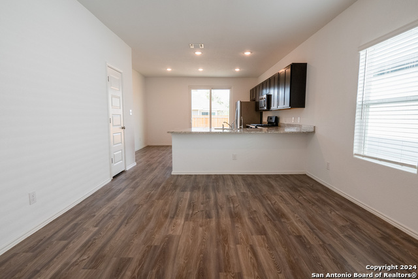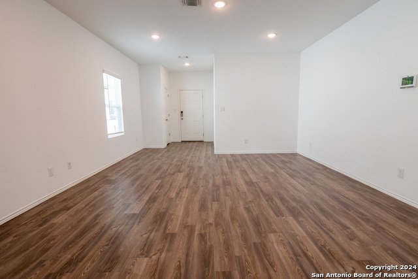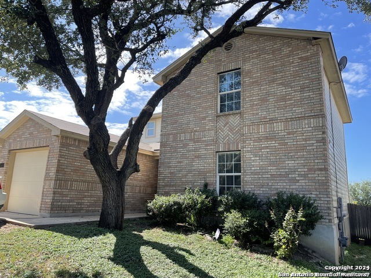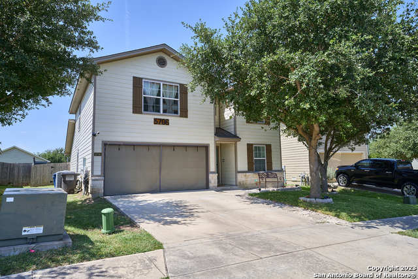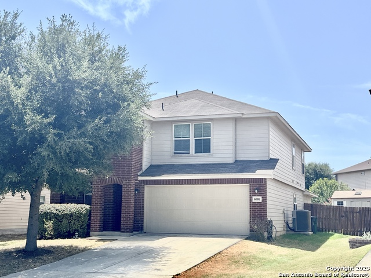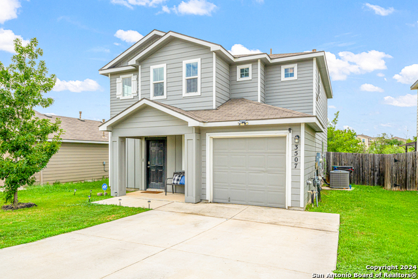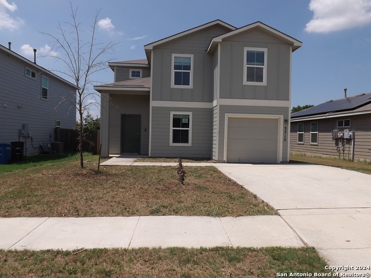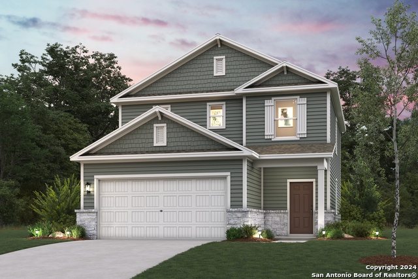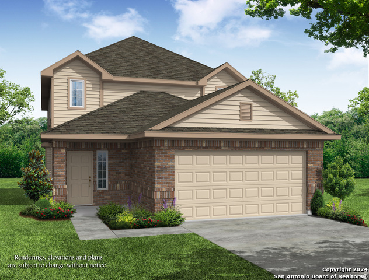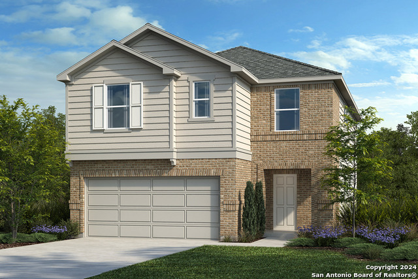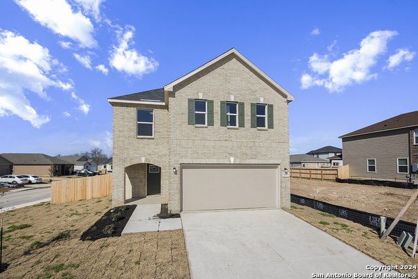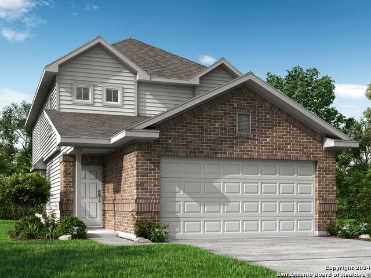4426 Chandler Rd, San Antonio, TX 78222
Property Photos
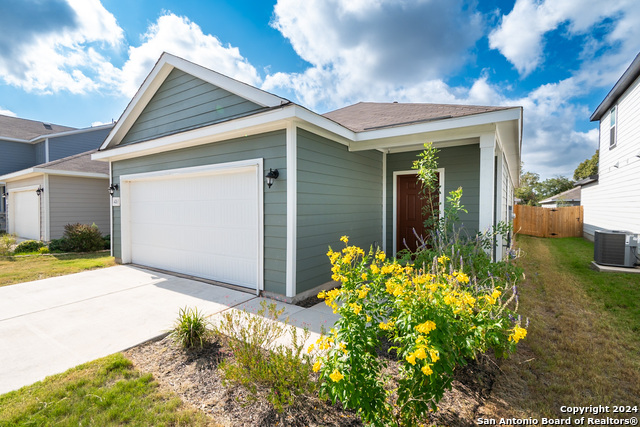
Would you like to sell your home before you purchase this one?
Priced at Only: $239,900
For more Information Call:
Address: 4426 Chandler Rd, San Antonio, TX 78222
Property Location and Similar Properties
- MLS#: 1800668 ( Single Residential )
- Street Address: 4426 Chandler Rd
- Viewed: 18
- Price: $239,900
- Price sqft: $153
- Waterfront: No
- Year Built: 2022
- Bldg sqft: 1569
- Bedrooms: 3
- Total Baths: 2
- Full Baths: 2
- Garage / Parking Spaces: 1
- Days On Market: 39
- Additional Information
- County: BEXAR
- City: San Antonio
- Zipcode: 78222
- Subdivision: Covington Oaks Condons
- District: East Central I.S.D
- Elementary School: East Central
- Middle School: East Central
- High School: East Central
- Provided by: Kingdom International Realty, LLC
- Contact: Sandra Otero
- (210) 663-6706

- DMCA Notice
-
DescriptionCharming 3 Bedroom, 2 Bathroom Home in Prime Location! Nestled in a highly sought after neighborhood, this delightful 3 bedroom, 2 bathroom home offers the perfect blend of comfort and convenience. Whether you're a growing family or someone looking to settle into a friendly community, this property has everything you need. Key Features: Spacious Living: The open floor plan creates a warm and inviting atmosphere, perfect for family gatherings or entertaining friends. The living area flows seamlessly into the dining space and kitchen, making it easy to stay connected with loved ones. Comfortable Bedrooms: Each of the three bedrooms is generously sized, providing ample space for rest and relaxation. The master suite includes an ensuite bathroom for added privacy and convenience. Modern Bathrooms: Both bathrooms are tastefully updated with modern fixtures and finishes, ensuring comfort and style. Prime Location: This home is ideally located just minutes away from top rated local schools, making the morning commute a breeze. Additionally, you'll be within walking distance of local businesses, shops, and dining options, allowing you to enjoy the best of the community right at your doorstep. Outdoor Space: The backyard offers plenty of space for outdoor activities, whether you want to garden, set up a play area for kids, or create your own outdoor oasis. This home provides the perfect opportunity to enjoy a comfortable lifestyle in a vibrant community. Don't miss out on the chance to make this wonderful property your new home! For more details or to schedule a viewing, reach out today!
Payment Calculator
- Principal & Interest -
- Property Tax $
- Home Insurance $
- HOA Fees $
- Monthly -
Features
Building and Construction
- Builder Name: unknown
- Construction: Pre-Owned
- Exterior Features: Wood
- Floor: Carpeting, Laminate
- Foundation: Slab
- Kitchen Length: 12
- Roof: Composition
- Source Sqft: Appsl Dist
Land Information
- Lot Description: City View
- Lot Improvements: Street Paved, Sidewalks
School Information
- Elementary School: East Central
- High School: East Central
- Middle School: East Central
- School District: East Central I.S.D
Garage and Parking
- Garage Parking: One Car Garage
Eco-Communities
- Water/Sewer: Water System
Utilities
- Air Conditioning: One Central
- Fireplace: Not Applicable
- Heating Fuel: Electric
- Heating: Central
- Recent Rehab: No
- Utility Supplier Elec: CPS
- Utility Supplier Gas: SAWS
- Utility Supplier Grbge: SAWS
- Utility Supplier Sewer: CPS
- Utility Supplier Water: CPS
- Window Coverings: All Remain
Amenities
- Neighborhood Amenities: None
Finance and Tax Information
- Days On Market: 77
- Home Faces: East
- Home Owners Association Fee: 65
- Home Owners Association Frequency: Quarterly
- Home Owners Association Mandatory: Mandatory
- Home Owners Association Name: FIRST SERVICE RESIDENTIAL
- Total Tax: 5581
Rental Information
- Currently Being Leased: No
Other Features
- Block: 14919
- Contract: Exclusive Right To Sell
- Instdir: SE Military to Chandler
- Interior Features: One Living Area, Liv/Din Combo, High Ceilings, Open Floor Plan
- Legal Desc Lot: 4426-
- Legal Description: NCB 14919 (COVINGTON CONDOMINIUMS), UNIT 4426-3 2023-CREATED
- Miscellaneous: School Bus
- Occupancy: Vacant
- Ph To Show: 800-746-9464
- Possession: Closing/Funding
- Style: One Story
- Views: 18
Owner Information
- Owner Lrealreb: No
Similar Properties
Nearby Subdivisions
Agave
Bexar
Blue Ridge Ranch
Blue Rock Springs
Covington Oaks Condons
East Central Area
Foster Meadows
Green Acres
Hidden Oasis
Ida Creek
Jupe Subdivision
Jupe/manor Terrace
Lakeside
Manor Terrace
Mary Helen
N/a
Peach Grove
Pecan Valley
Pecan Valley Est
Rancho Del Lago Ph 10
Red Hawk Landing
Republic Creek
Republic Oaks
Riposa Vita
Salado Creek
Southern Hills
Spanish Trails
Spanish Trails Villas
Spanish Trails-unit 1 West
Stonegate
Surron Farms
Sutton Farms
The Meadows
Thea Meadows
Torian Village
Unknown
Willow Point


