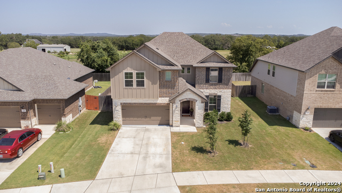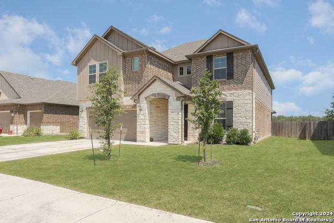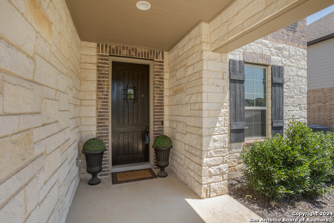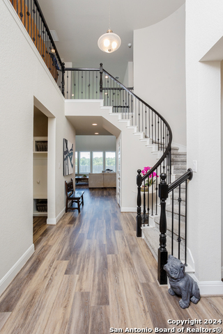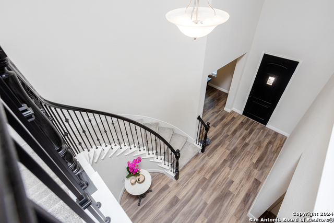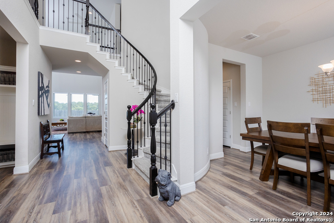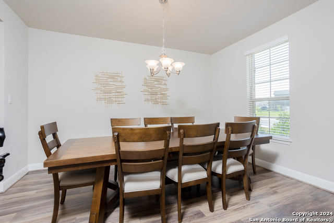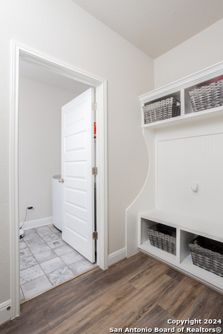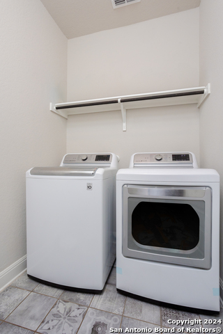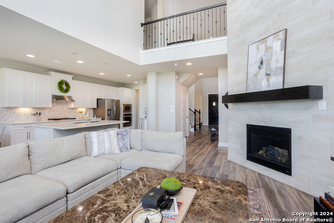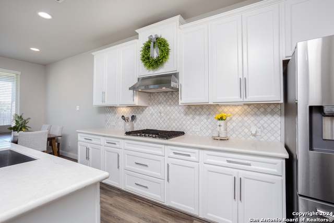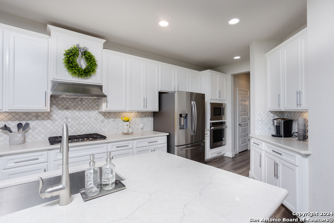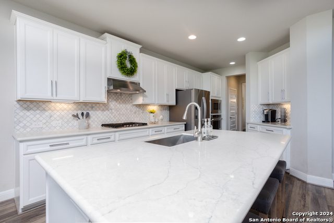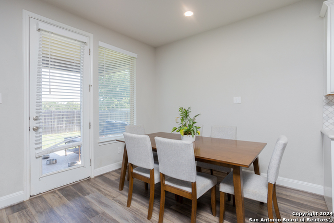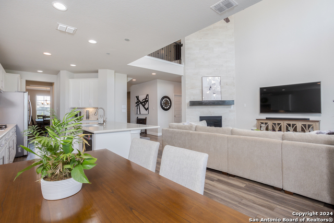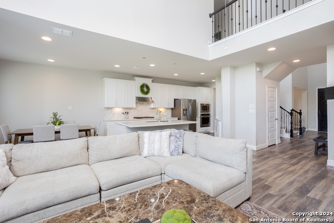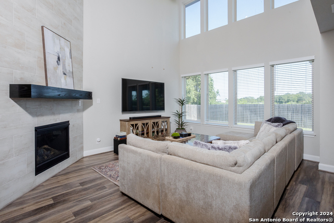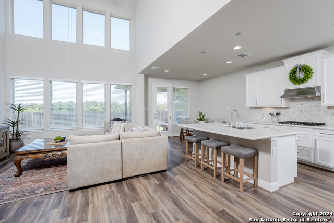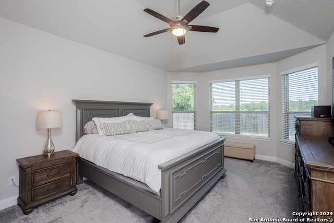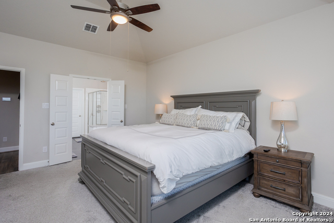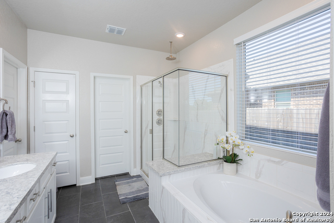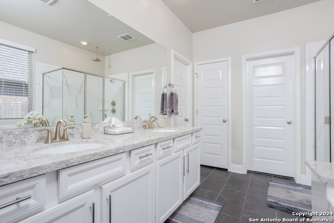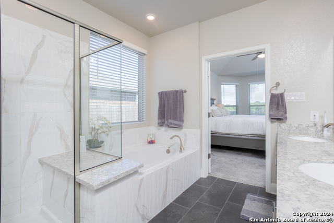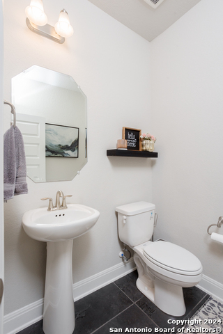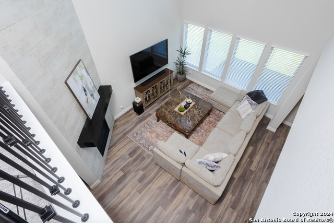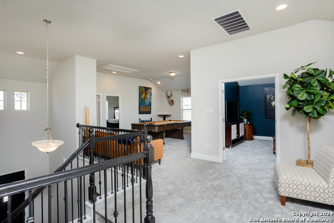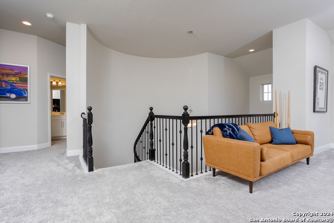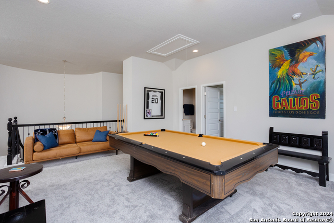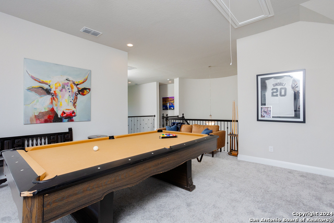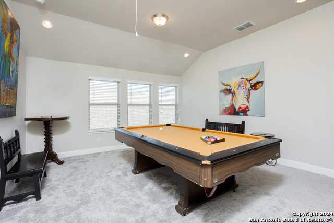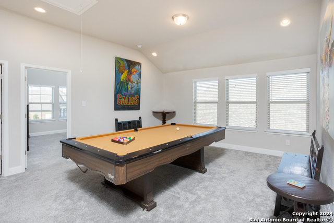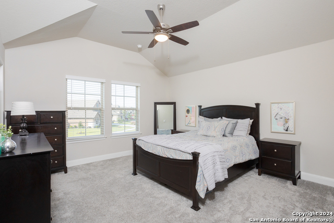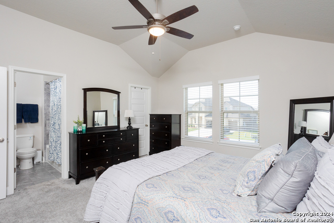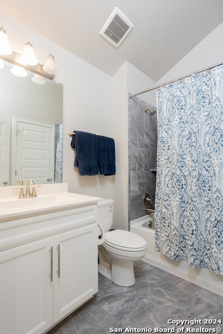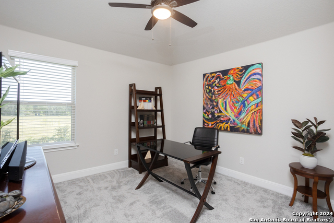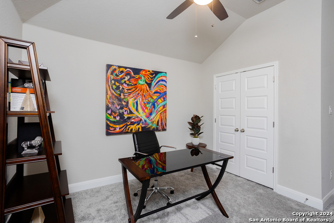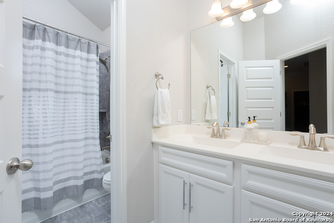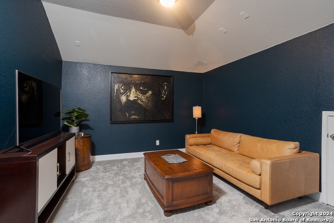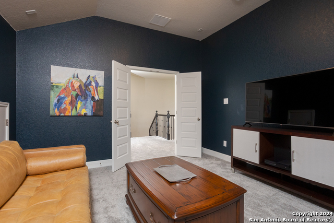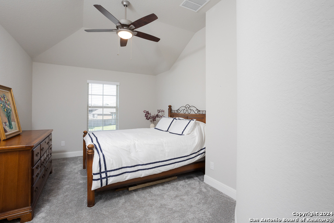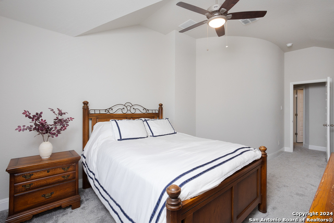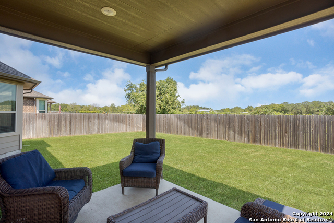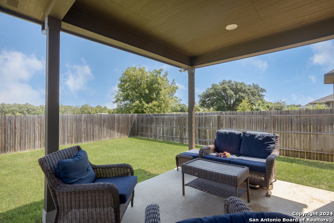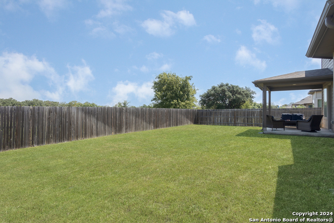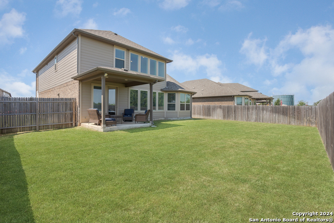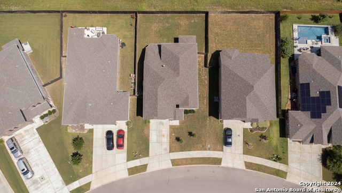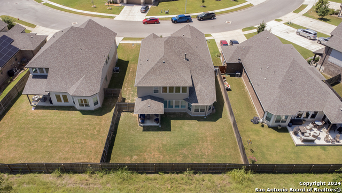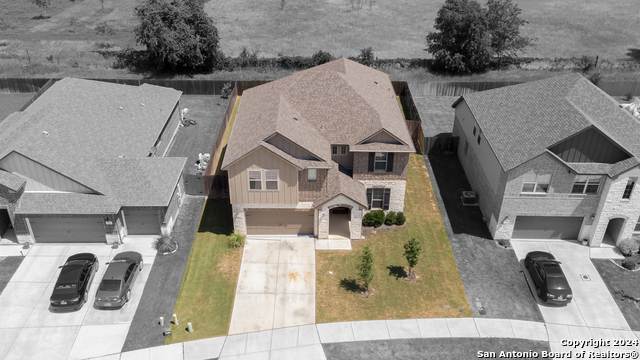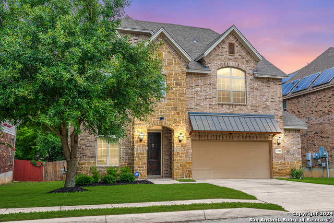117 Edinburgh, Boerne, TX 78015
Property Photos
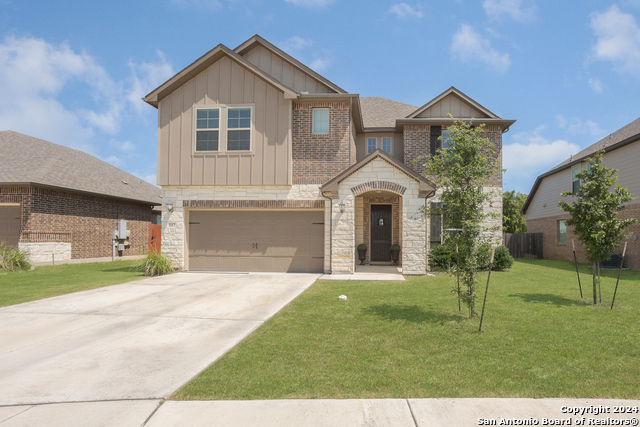
Would you like to sell your home before you purchase this one?
Priced at Only: $557,500
For more Information Call:
Address: 117 Edinburgh, Boerne, TX 78015
Property Location and Similar Properties
- MLS#: 1801016 ( Single Residential )
- Street Address: 117 Edinburgh
- Viewed: 15
- Price: $557,500
- Price sqft: $159
- Waterfront: No
- Year Built: 2020
- Bldg sqft: 3507
- Bedrooms: 4
- Total Baths: 4
- Full Baths: 3
- 1/2 Baths: 1
- Garage / Parking Spaces: 2
- Days On Market: 37
- Additional Information
- County: KENDALL
- City: Boerne
- Zipcode: 78015
- Subdivision: Southglen
- District: Boerne
- Elementary School: Kendall
- Middle School: Boerne S
- High School: Boerne Champion
- Provided by: Evoke Realty
- Contact: Monique Cardenas
- (210) 254-8336

- DMCA Notice
-
DescriptionDiscover the gem of Southglen in Boerne, Texas! Taking proud ownership to a different level, this move in ready 2 story home offers unique updates that include a chef's dream kitchen, a floor to ceiling fireplace, self picked tile in every wet area, and high end quartz countertops, to name a few. With your primary suite located downstairs, you will find this floorplan convenient for separating secondary bedrooms upstairs as their own retreat. Upstairs, you will find three large bedrooms (one guest suite), two bathrooms, a game room, and a media room to unwind in. Enjoy ultimate privacy with no backyard neighbors in a peaceful neighborhood while still being conveniently located near downtown Boerne. Let's not forget about the highly ranked school district of Boerne ISD! This community is zoned to Kendall Elementary, Boerne Middle School South, and Champion High School!
Payment Calculator
- Principal & Interest -
- Property Tax $
- Home Insurance $
- HOA Fees $
- Monthly -
Features
Building and Construction
- Builder Name: MERITAGE
- Construction: Pre-Owned
- Exterior Features: Stone/Rock, Siding
- Floor: Carpeting, Ceramic Tile, Laminate
- Foundation: Slab
- Kitchen Length: 18
- Roof: Composition
- Source Sqft: Appsl Dist
Land Information
- Lot Description: On Greenbelt, Level
- Lot Improvements: Curbs, Sidewalks
School Information
- Elementary School: Kendall Elementary
- High School: Boerne Champion
- Middle School: Boerne Middle S
- School District: Boerne
Garage and Parking
- Garage Parking: Two Car Garage
Eco-Communities
- Energy Efficiency: Programmable Thermostat, Double Pane Windows, Energy Star Appliances, High Efficiency Water Heater, Foam Insulation, Ceiling Fans
- Water/Sewer: City
Utilities
- Air Conditioning: One Central
- Fireplace: One, Living Room
- Heating Fuel: Electric
- Heating: Central
- Window Coverings: All Remain
Amenities
- Neighborhood Amenities: Pool, Park/Playground
Finance and Tax Information
- Days On Market: 302
- Home Owners Association Fee: 112.5
- Home Owners Association Frequency: Quarterly
- Home Owners Association Mandatory: Mandatory
- Home Owners Association Name: LIFETIME HOA MANAGEMENT
- Total Tax: 10221.44
Rental Information
- Currently Being Leased: No
Other Features
- Block: 10
- Contract: Exclusive Right To Sell
- Instdir: From IH-10 W toward Boerne. Take exit 543 For Scenic Loop Rd. Right onto Scenic Loop Rd. Right onto Cascade Cavern. Continue straight onto SouthGlen Blvd/SouthGlen Pkwy. Left on Edinburgh. Follow street and home is on the right.
- Interior Features: One Living Area, Separate Dining Room, Eat-In Kitchen, Island Kitchen, Walk-In Pantry, Game Room, Media Room, Utility Room Inside, High Ceilings, Open Floor Plan, Pull Down Storage, Cable TV Available, High Speed Internet, Laundry Main Level, Laundry Room, Walk in Closets, Attic - Access only, Attic - Partially Floored
- Legal Desc Lot: 27
- Legal Description: SOUTHGLEN SUBDIVISION PHASE 5 BLK 10 LOT 27, .174 ACRES
- Miscellaneous: Builder 10-Year Warranty
- Occupancy: Owner
- Ph To Show: 2102222227
- Possession: Closing/Funding
- Style: Two Story
- Views: 15
Owner Information
- Owner Lrealreb: No
Similar Properties
Nearby Subdivisions
Arbors At Fair Oaks
Boerne
Boerne Hollow
Cielo Ranch
Deer Meadow Estates
Elkhorn Ridge
Enclave
Fair Oaks Ranch
Fallbrook
Fallbrook - Bexar County
Front Gate
Hills Of Cielo-ranch
Homestead
Lost Creek
Lost Creek Ranch
Mirabel
N/a
Napa Oaks
Overlook At Cielo-ranch
Presidio Of Lost Creek
Ridge Creek
Sablechase
Setterfeld Estates 1
Southglen
Stone Creek
Stonehaven Enclave
The Bluffs At Stonehaven
The Bluffs Of Lost Creek
The Woods At Fair Oaks
The Woods At Fair Oaks (common
Village Green
Woodland Ranch Estates


