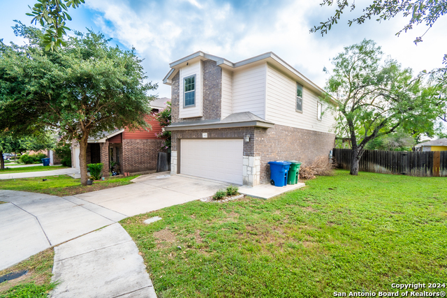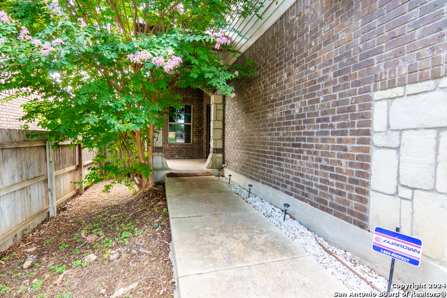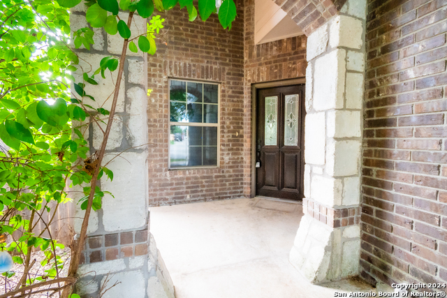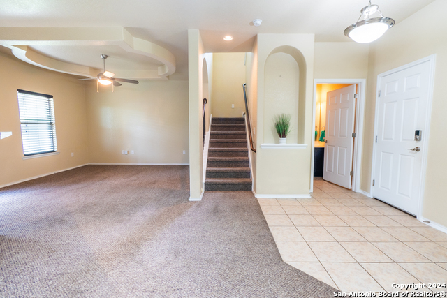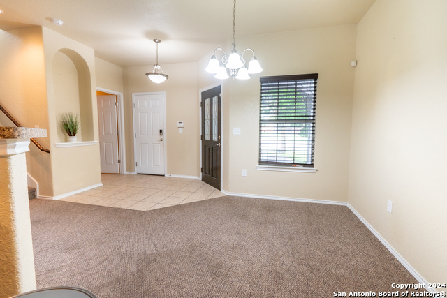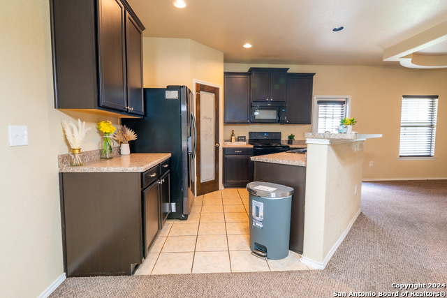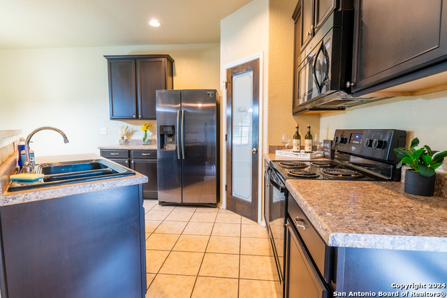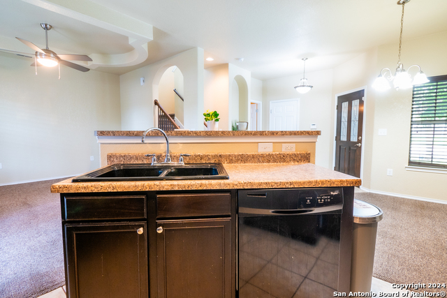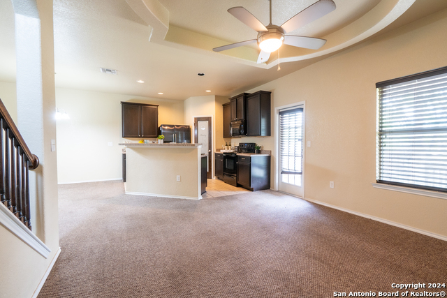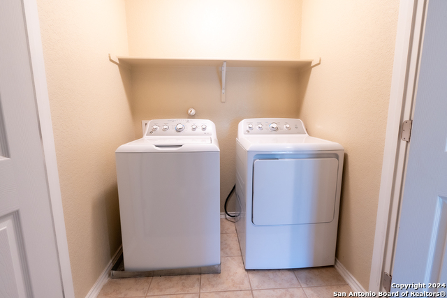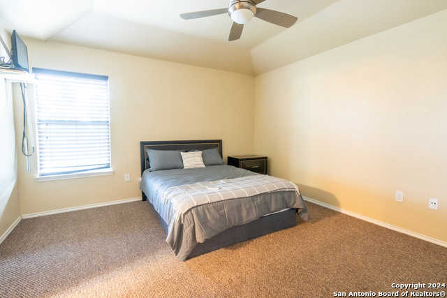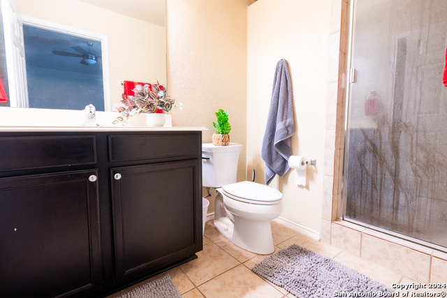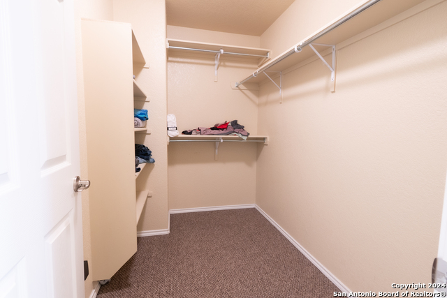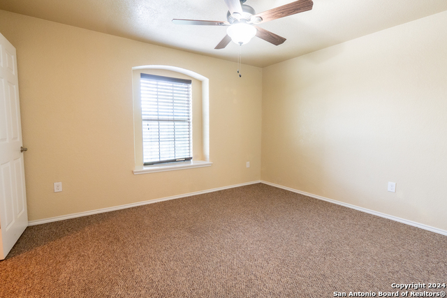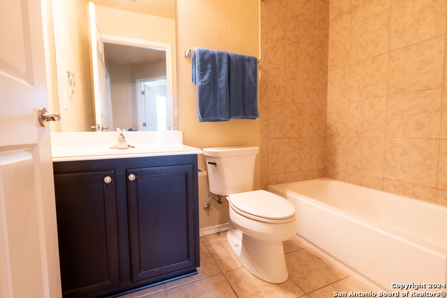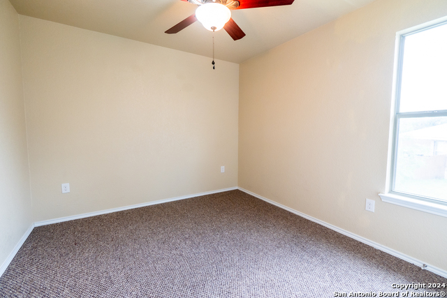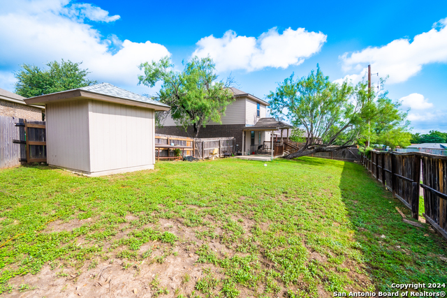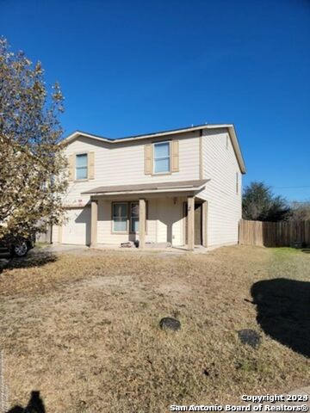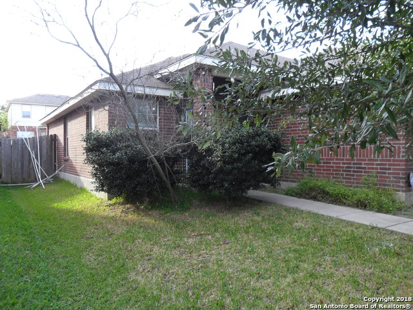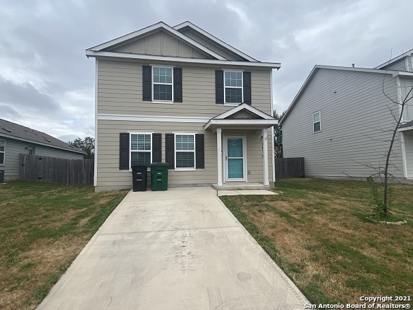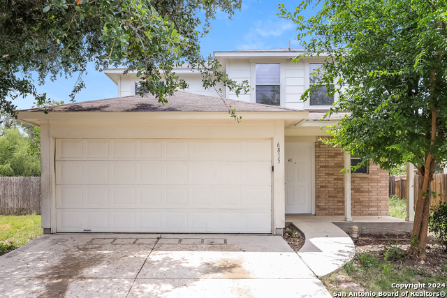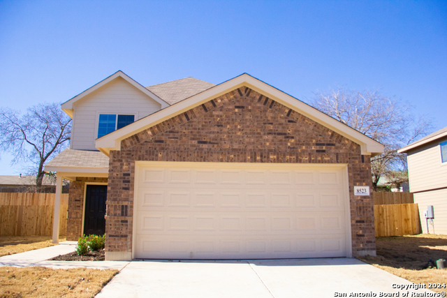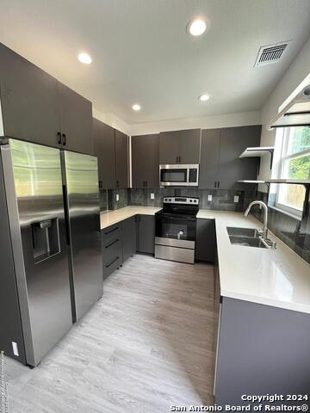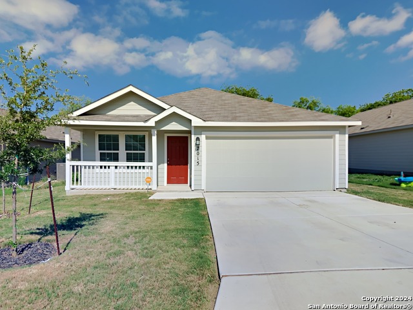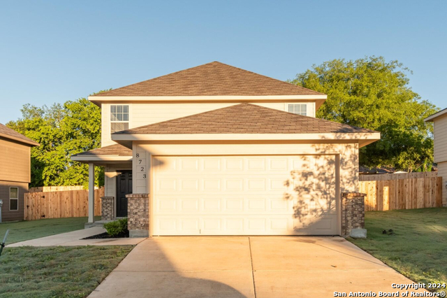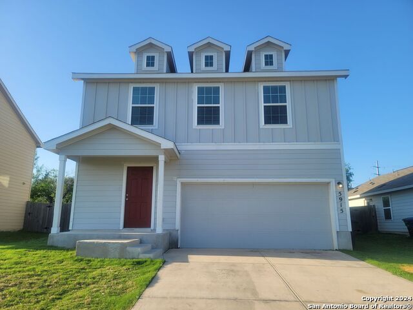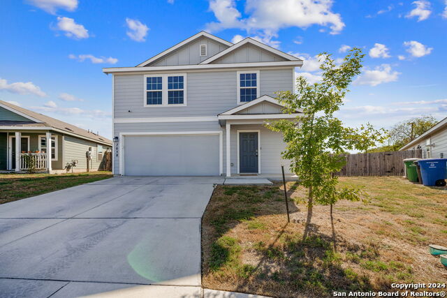6922 Sabine Pass, San Antonio, TX 78242
Property Photos
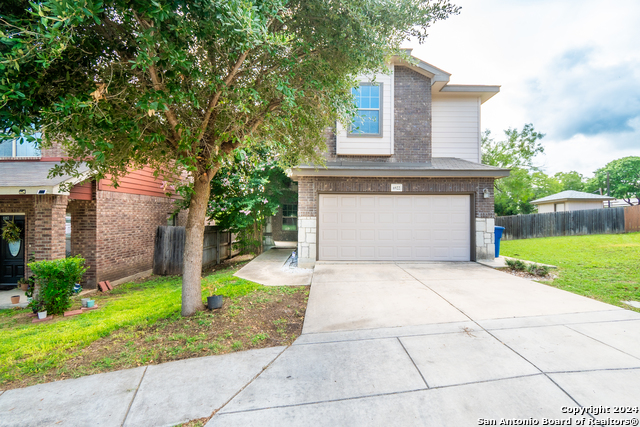
Would you like to sell your home before you purchase this one?
Priced at Only: $1,625
For more Information Call:
Address: 6922 Sabine Pass, San Antonio, TX 78242
Property Location and Similar Properties
- MLS#: 1801504 ( Residential Rental )
- Street Address: 6922 Sabine Pass
- Viewed: 55
- Price: $1,625
- Price sqft: $1
- Waterfront: No
- Year Built: 2012
- Bldg sqft: 1426
- Bedrooms: 3
- Total Baths: 3
- Full Baths: 2
- 1/2 Baths: 1
- Days On Market: 135
- Additional Information
- County: BEXAR
- City: San Antonio
- Zipcode: 78242
- Subdivision: La Ventana
- District: Southwest I.S.D.
- Elementary School: Henderson
- Middle School: Dolph Briscoe
- High School: Southwest
- Provided by: Real
- Contact: Richard Valadez
- (210) 394-2065

- DMCA Notice
-
DescriptionWelcome to 6922 Sabine Pass, a delightful residence nestled in the heart of San Antonio. This inviting home offers a perfect blend of comfort and convenience, situated in a friendly neighborhood with easy access to local amenities and major highways. Enjoy an open concept living and dining area that creates a warm and welcoming atmosphere. Large windows bathe the space in natural light, highlighting the modern finishes and cozy ambiance. Step outside to a private backyard, ideal for relaxation and outdoor gatherings. The space is perfect for gardening, grilling, or simply unwinding in your own outdoor retreat. The proximity to major roads makes commuting a breeze. This charming home is perfect for anyone seeking comfort and convenience in a vibrant community. Schedule a tour today and discover the potential of this wonderful property! Please verify all measurements.
Payment Calculator
- Principal & Interest -
- Property Tax $
- Home Insurance $
- HOA Fees $
- Monthly -
Features
Building and Construction
- Apprx Age: 12
- Builder Name: NewLeaf Homes
- Exterior Features: Brick, Cement Fiber
- Flooring: Carpeting, Ceramic Tile
- Foundation: Slab
- Kitchen Length: 11
- Roof: Composition
- Source Sqft: Appsl Dist
Land Information
- Lot Description: Cul-de-Sac/Dead End
School Information
- Elementary School: Henderson
- High School: Southwest
- Middle School: Dolph Briscoe
- School District: Southwest I.S.D.
Garage and Parking
- Garage Parking: Two Car Garage
Eco-Communities
- Water/Sewer: Water System, Sewer System
Utilities
- Air Conditioning: One Central
- Fireplace: Not Applicable
- Heating Fuel: Electric
- Heating: Central
- Utility Supplier Elec: CPS
- Utility Supplier Grbge: City
- Utility Supplier Sewer: City
- Utility Supplier Water: City
- Window Coverings: Some Remain
Amenities
- Common Area Amenities: Other
Finance and Tax Information
- Application Fee: 75
- Cleaning Deposit: 300
- Days On Market: 116
- Max Num Of Months: 12
- Pet Deposit: 300
- Security Deposit: 1625
Rental Information
- Tenant Pays: Gas/Electric, Water/Sewer, Yard Maintenance, Garbage Pickup, Security Monitoring, Renters Insurance Required
Other Features
- Application Form: TREC FORM
- Apply At: TREC APPLICATION
- Instdir: IH 410 to Medina Base Rd. Exit - Left on Medina Base Rd - Right on Palm Valley - Take 1st Right
- Interior Features: One Living Area, Separate Dining Room, Breakfast Bar, Walk-In Pantry, Utility Room Inside, Open Floor Plan, Cable TV Available, High Speed Internet, Walk in Closets
- Legal Description: NCB 16001 (LA VENTANA UT-3), BLOCK 5 LOT 6 PER PLAT 9579/30-
- Min Num Of Months: 12
- Miscellaneous: Owner-Manager
- Occupancy: Owner
- Personal Checks Accepted: Yes
- Ph To Show: 800-7469464
- Restrictions: Smoking Outside Only
- Salerent: For Rent
- Section 8 Qualified: No
- Style: Two Story
- Views: 55
Owner Information
- Owner Lrealreb: No
Similar Properties


