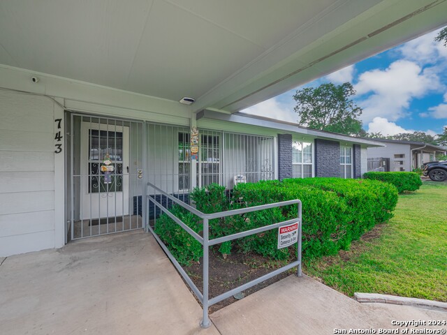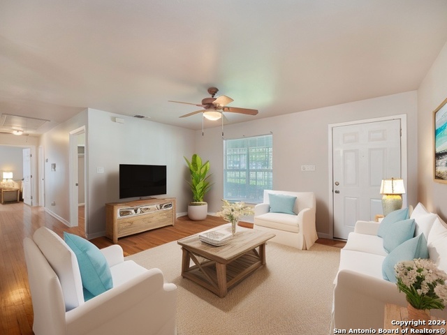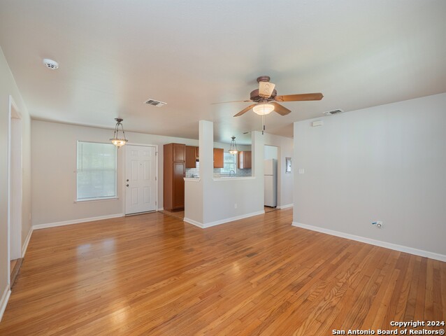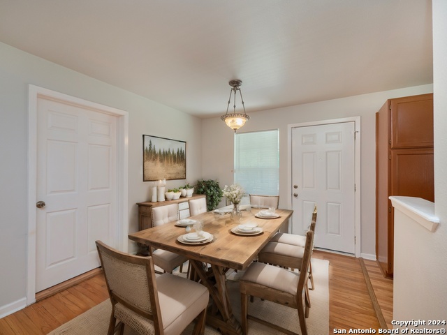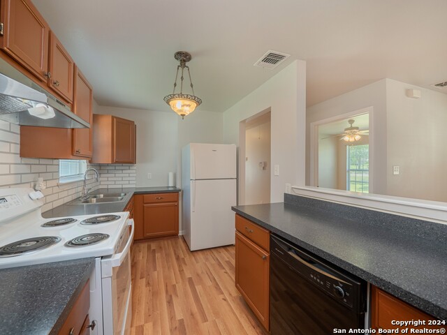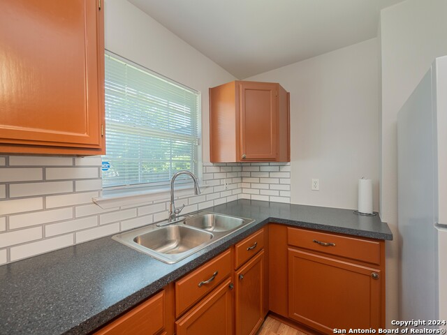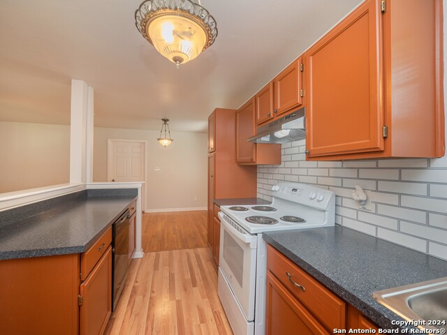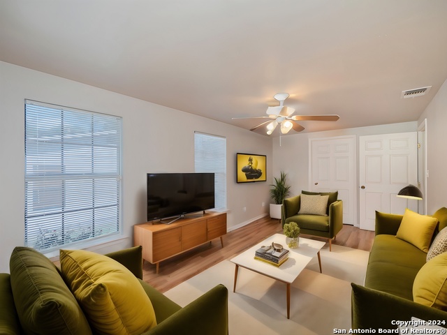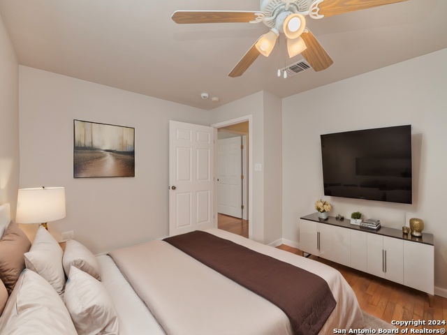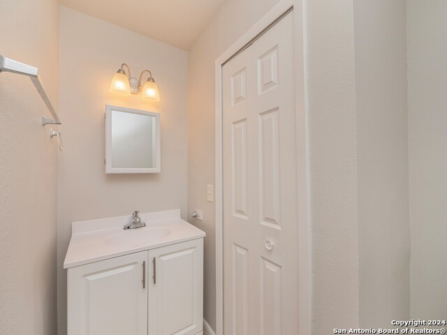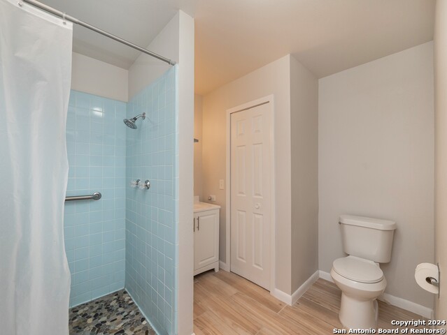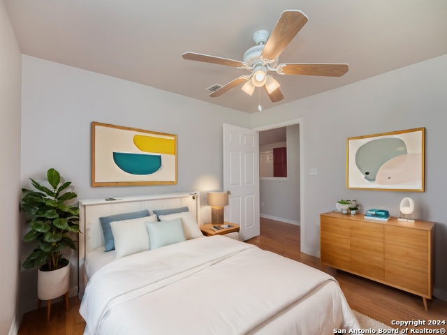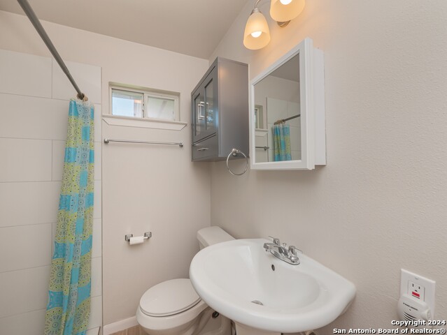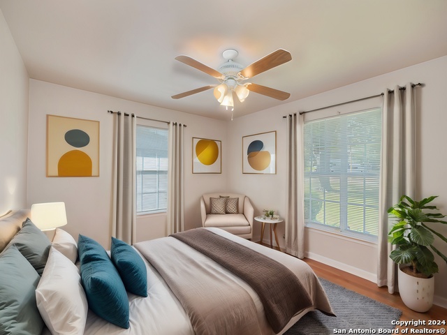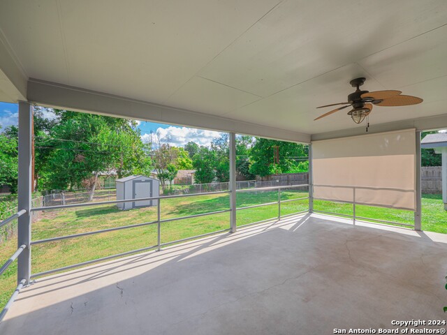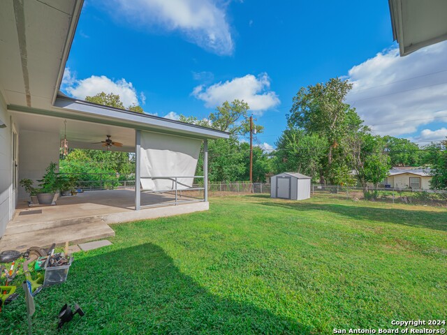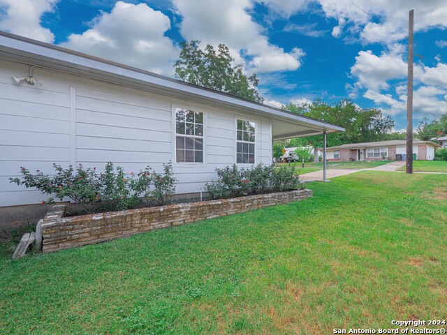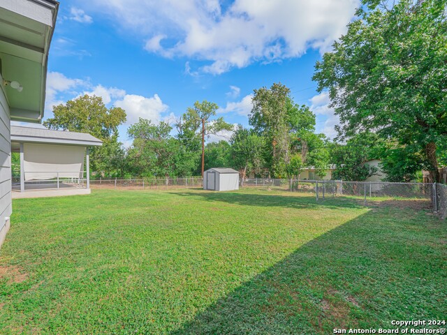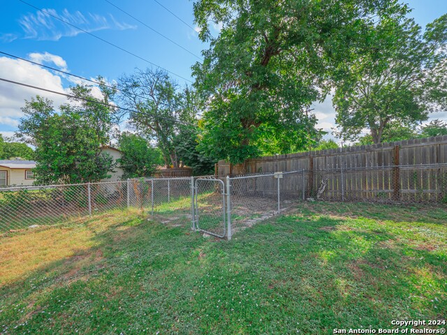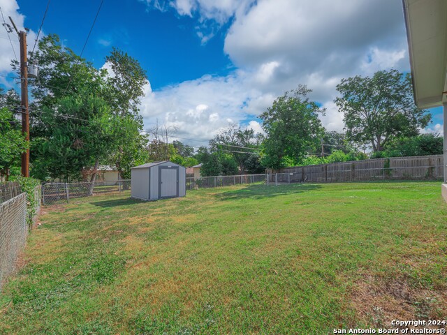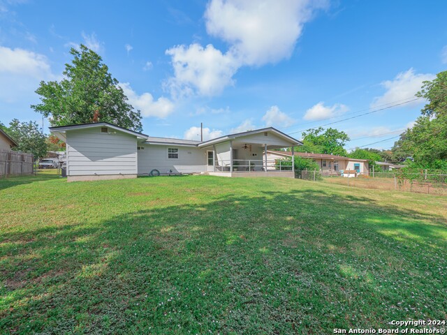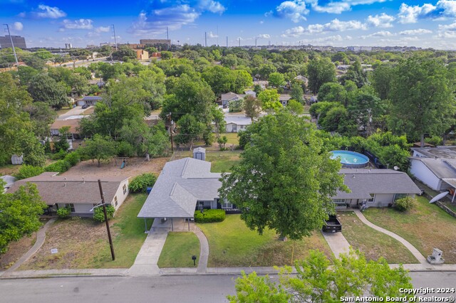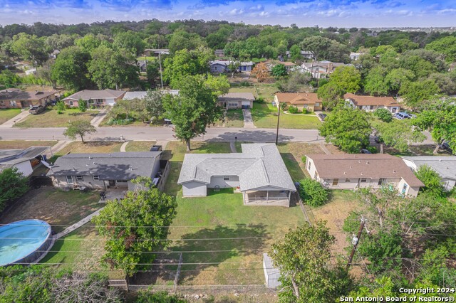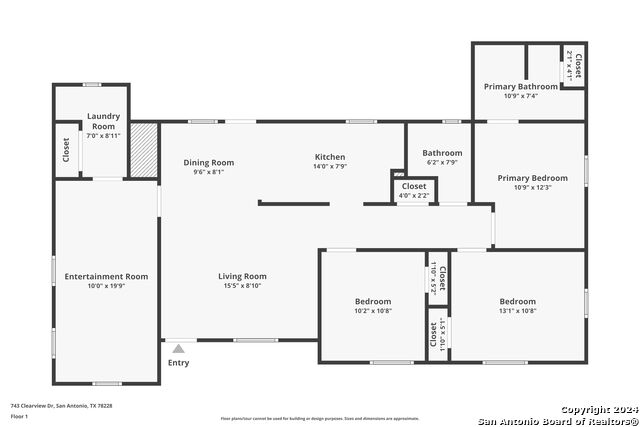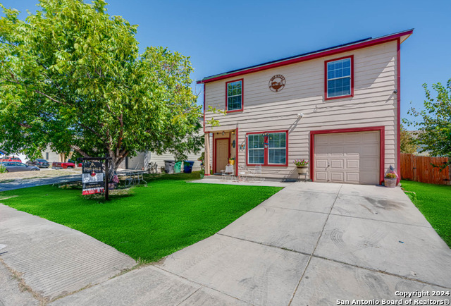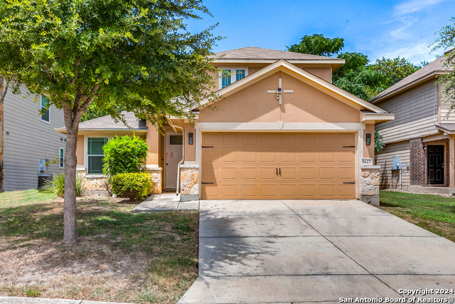743 Clearview Dr, San Antonio, TX 78228
Property Photos
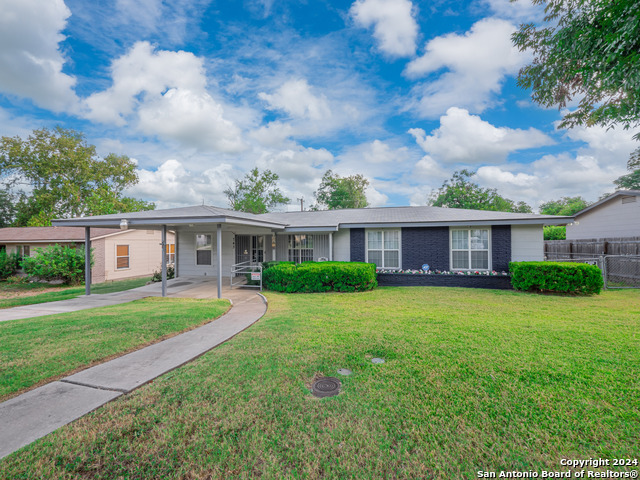
Would you like to sell your home before you purchase this one?
Priced at Only: $245,000
For more Information Call:
Address: 743 Clearview Dr, San Antonio, TX 78228
Property Location and Similar Properties
- MLS#: 1801699 ( Single Residential )
- Street Address: 743 Clearview Dr
- Viewed: 18
- Price: $245,000
- Price sqft: $182
- Waterfront: No
- Year Built: 1955
- Bldg sqft: 1348
- Bedrooms: 3
- Total Baths: 2
- Full Baths: 2
- Garage / Parking Spaces: 1
- Days On Market: 35
- Additional Information
- County: BEXAR
- City: San Antonio
- Zipcode: 78228
- Subdivision: Sunset Hills
- District: Northside
- Elementary School: Glass Colby
- Middle School: Neff Pat
- High School: Holmes Oliver W
- Provided by: Watters International Realty
- Contact: Christopher Watters
- (512) 646-0038

- DMCA Notice
-
DescriptionThis charming 3 bedroom, 2 bath residence offers 1348 sq. ft. of living space on a cozy .19 acre lot. Located on the Northwest side of San Antonio, this home provides both comfort and convenience. Step inside to find refinished original floors complemented by laminate wood flooring in the kitchen (with new HI mac graphite granite countertops) and large front room, creating a warm and inviting atmosphere. The home has been upgraded to be code compliant. The large bath features a shower with a handrail, ensuring safety and ease of use. You'll love the spacious covered patios, both in the front and back of the house, perfect for relaxing or entertaining guests. The bonus room offers flexibility as it can be used as a family room, office, or even an additional bedroom. Stay comfortable year round with central air and heat, only 2 years old, and a water heater that is just 5 years old. The kitchen cabinets have been freshly painted, adding a touch of modernity to the space. Your safety is a priority with ADT Security on windows and doors and automatic dusk to dawn outdoor lighting. A storage shed is also included, providing additional space for your belongings. The location is unbeatable! You are close to major attractions like Sea World, Wonderland of the Americas, North Star and Ingram Park malls, the Medical Center and esteemed institutions such as St. Mary's University and Our Lady of the Lake University. The home is surrounded by the communities of Leon Valley, Balcones Heights, and Oak Hills. Enjoy outdoor activities at Sunset Hills Park, which features a swimming pool with a covered canopy, and a playground. The home falls within the North Side ISD, providing access to Colby Glass Elementary, Pat Neff Middle School, and Holmes High School.
Payment Calculator
- Principal & Interest -
- Property Tax $
- Home Insurance $
- HOA Fees $
- Monthly -
Features
Building and Construction
- Apprx Age: 69
- Builder Name: Unknown
- Construction: Pre-Owned
- Exterior Features: Wood, Siding
- Floor: Wood
- Foundation: Slab
- Kitchen Length: 14
- Other Structures: Outbuilding, Shed(s)
- Roof: Composition
- Source Sqft: Appsl Dist
Land Information
- Lot Description: Mature Trees (ext feat), Level
School Information
- Elementary School: Glass Colby
- High School: Holmes Oliver W
- Middle School: Neff Pat
- School District: Northside
Garage and Parking
- Garage Parking: Converted Garage
Eco-Communities
- Water/Sewer: Water System, Sewer System
Utilities
- Air Conditioning: One Central
- Fireplace: Not Applicable
- Heating Fuel: Other
- Heating: Central
- Window Coverings: None Remain
Amenities
- Neighborhood Amenities: Pool, Park/Playground
Finance and Tax Information
- Days On Market: 18
- Home Faces: West, South
- Home Owners Association Mandatory: None
- Total Tax: 4109
Other Features
- Accessibility: Entry Slope less than 1 foot, Grab Bars in Bathroom(s), Ramped Entrance, Level Lot, Level Drive, No Stairs, Wheelchair Accessible, Wheelchair Height Mailbox
- Contract: Exclusive Right To Sell
- Instdir: From NW Loop 410 Acc Rd, turn right onto Summit Pkwy, turn right onto Callaghan Rd, turn left onto Clearview Dr, home will be on the left.
- Interior Features: One Living Area, Liv/Din Combo, Open Floor Plan, Cable TV Available, High Speed Internet, Telephone
- Legal Desc Lot: 31
- Legal Description: NCB 12267 BLK 7 LOT 31
- Miscellaneous: Virtual Tour
- Occupancy: Owner
- Ph To Show: 210-222-2227
- Possession: Closing/Funding
- Style: One Story
- Views: 18
Owner Information
- Owner Lrealreb: No
Similar Properties
Nearby Subdivisions
26th/zarzamora
Alameda Gardens
Blueridge
Broadview/quill Ns/sa
Canterbury Farms
Culebra Park
Donaldson Terrace
Forest Hill
High Sierra
Hillcrest
Inspiration Hills
Jefferson Terrace
Loma Area
Loma Area 1a Ed
Loma Area 2 Ed
Loma Bella
Loma Park
Loma Terrace
Magnolia Fig Gardens
Mariposa Park
Memorial Heights
Mount Vernon Place
Ncb 8982
Prospect Area 3 (ed)
Prospect Area 3 Ed
Rolling Ridge
S09594
Sunset Hills
Sunshine Park
Sunshine Park Estate
Thunderbird Village
Undefined
University Park
University Park Sa/ns
Unknown
Western Park
Windsor Place
Woodlawn Hills
Woodlawn Lake
Woodlawn Park


