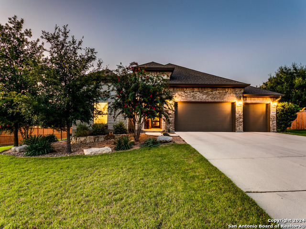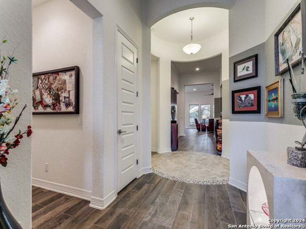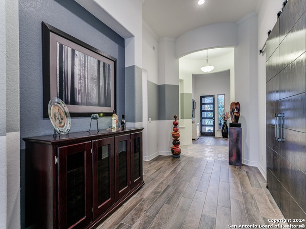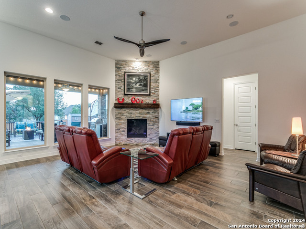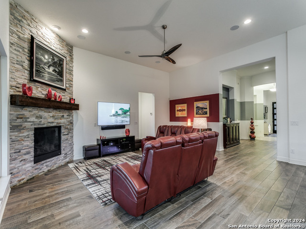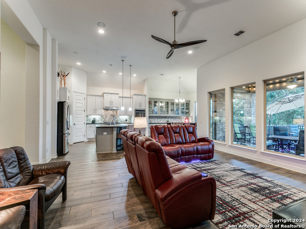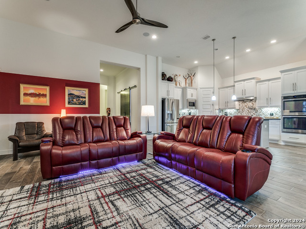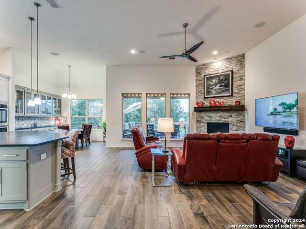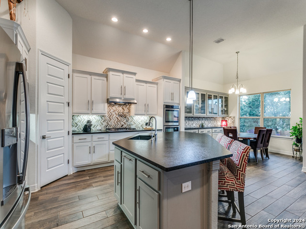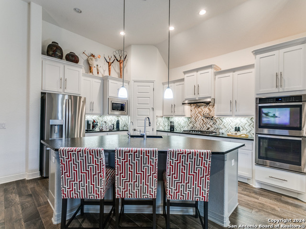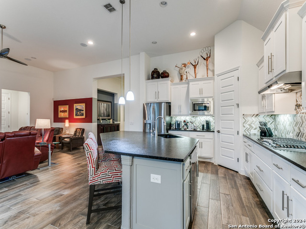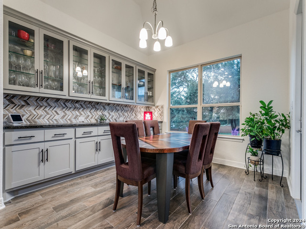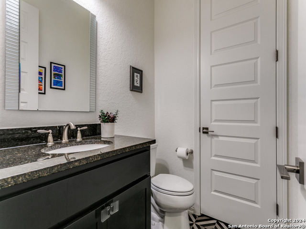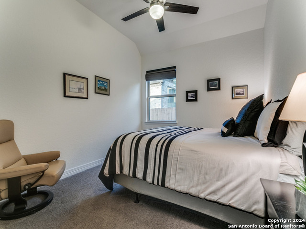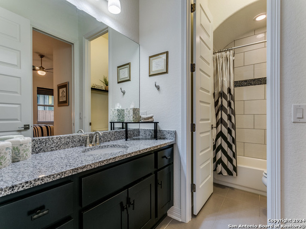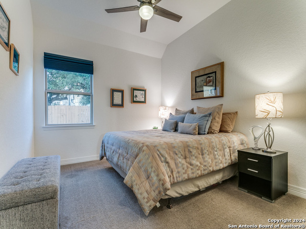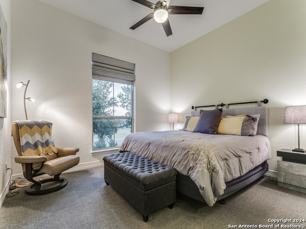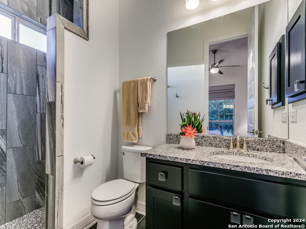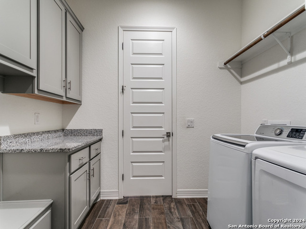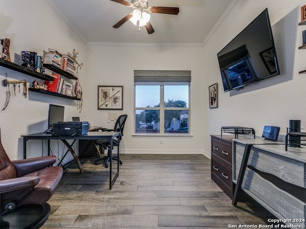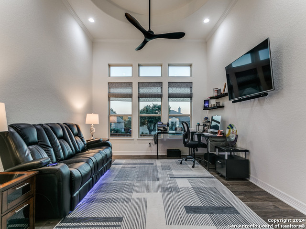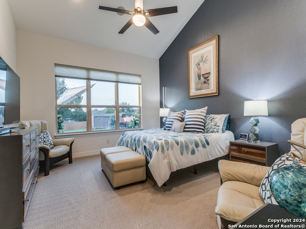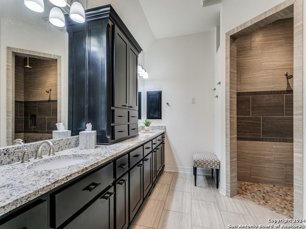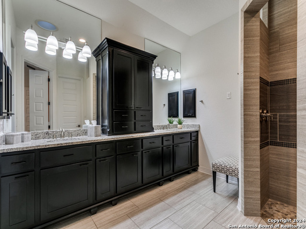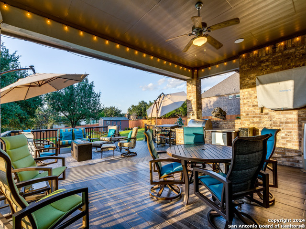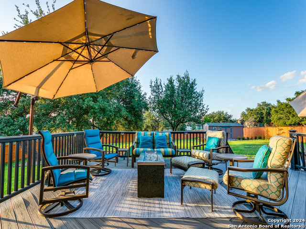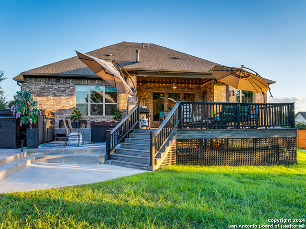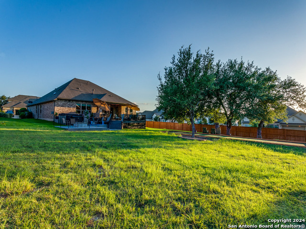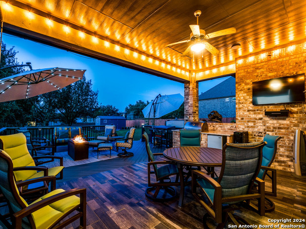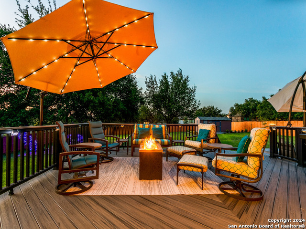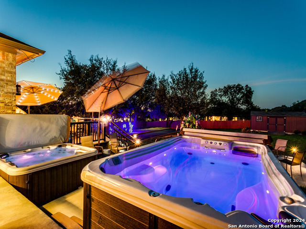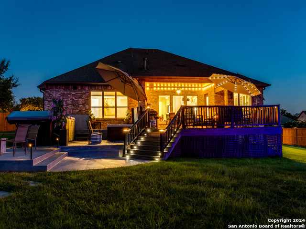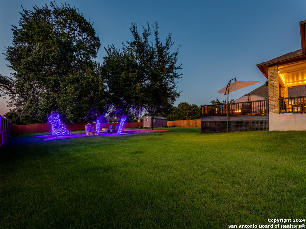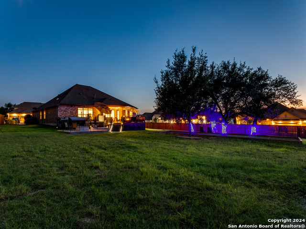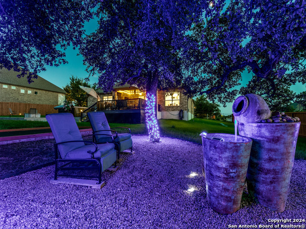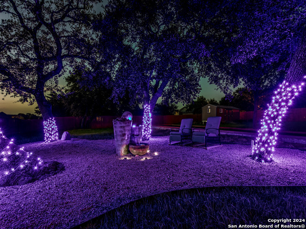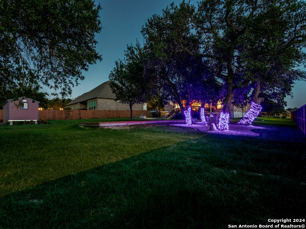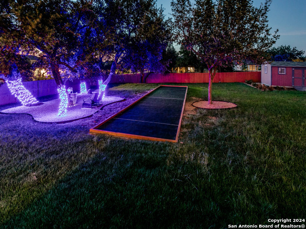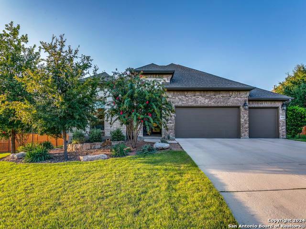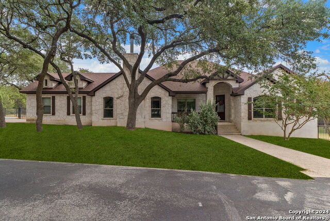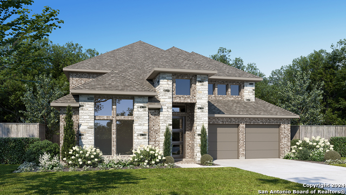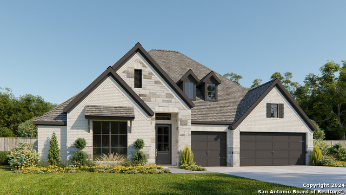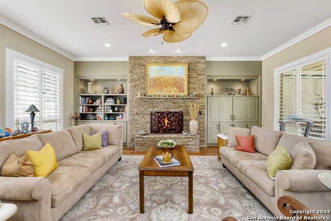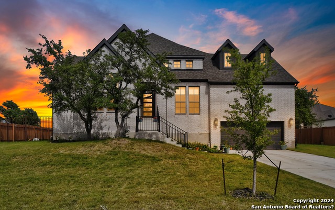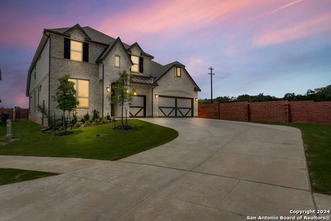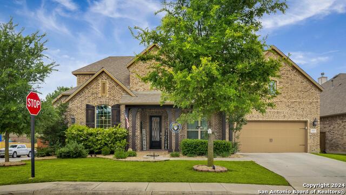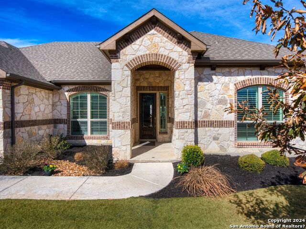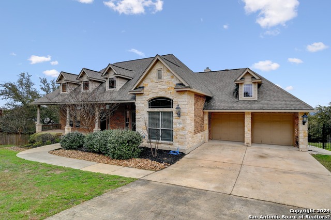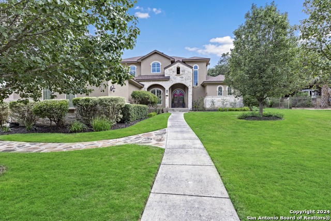10143 Descent, Boerne, TX 78006
Property Photos
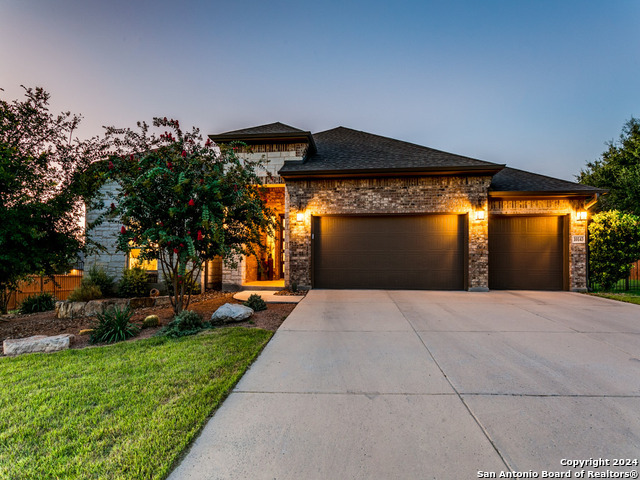
Would you like to sell your home before you purchase this one?
Priced at Only: $829,900
For more Information Call:
Address: 10143 Descent, Boerne, TX 78006
Property Location and Similar Properties
- MLS#: 1801873 ( Single Residential )
- Street Address: 10143 Descent
- Viewed: 15
- Price: $829,900
- Price sqft: $273
- Waterfront: No
- Year Built: 2017
- Bldg sqft: 3045
- Bedrooms: 4
- Total Baths: 4
- Full Baths: 3
- 1/2 Baths: 1
- Garage / Parking Spaces: 3
- Days On Market: 34
- Additional Information
- County: KENDALL
- City: Boerne
- Zipcode: 78006
- Subdivision: Balcones Creek
- District: Boerne
- Elementary School: Viola Wilson
- Middle School: Boerne S
- High School: Boerne Champion
- Provided by: Worth Clark Realty
- Contact: Michelle Ryan
- (210) 364-7480

- DMCA Notice
-
Description**NEW ROOF installed on 09.17.24**Welcome to your dream home in the highly sought after Balcones Creek neighborhood in beautiful Boerne, Texas! Presenting an exquisite Sitterle home, this stunning property boasts 4 bedrooms, 3.5 bathrooms, and an expansive 3,045 square feet of luxurious living space. Step inside and be greeted by an open floor plan that seamlessly combines elegance and functionality, accentuated by an abundance of windows and soaring high ceilings. The heart of the home is the gourmet kitchen, featuring a large leathered granite island with breakfast bar seating, pull out cabinet drawers, and both upper and lower cabinets in the adjoining everyday dining space. Culinary enthusiasts will adore the cooktop with pot filler and the reverse osmosis refrigerator line. The split floor plan ensures privacy for the Primary Suite, which is a true retreat with its spa like Primary Bath package, including an apothecary cabinet and solar tube for natural lighting. Storage will never be an issue with ample closets throughout the home. For your entertainment and relaxation, the home includes a versatile Media Room/Flex Space with an added barn door. Practicality meets style with 8 ft doors throughout, a utility and mudroom space, and a coated garage floor featuring a 3 ft extension. Outdoor living is a breeze on the extended tile covered patio, complete with a composite deck with steps, a concrete fire pit, and a concrete pad ready for a hot tub and swim spa. Enjoy endless outdoor activities with a 20" x 10" storage outbuilding, a mister on the patio, and a 50' x 12' bocci ball court with cover. Surround sound enhances your living experience in the living room, primary suite, study, and patio. Additional conveniences include NEW ROOF installed on 09.17.24, gutters around the perimeter of the home, and great proximity to H.E.B., The Rim, and La Cantera for all your shopping, dining, and entertainment needs. For more information and to view the detailed improvements, upgrades, floor plan, and Seller's Disclosure Notice, please refer to the MLS "Additional Information" for listing documentation.
Payment Calculator
- Principal & Interest -
- Property Tax $
- Home Insurance $
- HOA Fees $
- Monthly -
Features
Building and Construction
- Builder Name: SITTERLE HOMES
- Construction: Pre-Owned
- Exterior Features: Brick, 4 Sides Masonry, Stone/Rock
- Floor: Carpeting, Ceramic Tile
- Foundation: Slab
- Kitchen Length: 16
- Other Structures: Shed(s), Storage
- Roof: Composition
- Source Sqft: Appsl Dist
Land Information
- Lot Description: Corner, Cul-de-Sac/Dead End, 1/2-1 Acre, Mature Trees (ext feat), Sloping
- Lot Improvements: Street Paved, Curbs, Street Gutters, Streetlights, Fire Hydrant w/in 500', Asphalt
School Information
- Elementary School: Viola Wilson
- High School: Boerne Champion
- Middle School: Boerne Middle S
- School District: Boerne
Garage and Parking
- Garage Parking: Three Car Garage, Attached
Eco-Communities
- Energy Efficiency: Programmable Thermostat, 12"+ Attic Insulation, Double Pane Windows, Energy Star Appliances, Low E Windows, High Efficiency Water Heater, Foam Insulation, Ceiling Fans, Recirculating Hot Water
- Green Features: Drought Tolerant Plants, Low Flow Commode, Rain/Freeze Sensors, EF Irrigation Control, Enhanced Air Filtration
- Water/Sewer: Water System, Aerobic Septic
Utilities
- Air Conditioning: One Central
- Fireplace: One, Living Room, Gas Logs Included, Gas
- Heating Fuel: Electric
- Heating: Central, 1 Unit
- Utility Supplier Elec: CPS
- Utility Supplier Gas: CPS
- Utility Supplier Grbge: Republic Ser
- Utility Supplier Other: GVTC
- Utility Supplier Sewer: So Texas Was
- Utility Supplier Water: SAWS
- Window Coverings: All Remain
Amenities
- Neighborhood Amenities: Controlled Access, Pool, Clubhouse, Park/Playground
Finance and Tax Information
- Days On Market: 33
- Home Owners Association Fee: 225
- Home Owners Association Frequency: Quarterly
- Home Owners Association Mandatory: Mandatory
- Home Owners Association Name: BALCONES CREEK COMMUNITY HOA
- Total Tax: 16325
Rental Information
- Currently Being Leased: No
Other Features
- Accessibility: 2+ Access Exits, Int Door Opening 32"+, Ext Door Opening 36"+, 36 inch or more wide halls, Hallways 42" Wide, Doors-Swing-In, Doors w/Lever Handles, Entry Slope less than 1 foot, Low Bathroom Mirrors, Low Closet Rods, Low Pile Carpet, Lower Fixtures, Lowered Light Switches, Near Bus Line, Full Bath/Bed on 1st Flr, First Floor Bedroom, Stall Shower, Wheelchair Accessible
- Contract: Exclusive Right To Sell
- Instdir: Off IH-10 Exit Balcones Creek / Left or Right onto Headwind Rd / Go to the Second Roundabout to Turn Into Balcones Creek / Continue on Headwind Rd / Make a Left on Descent
- Interior Features: Two Living Area, Separate Dining Room, Eat-In Kitchen, Two Eating Areas, Island Kitchen, Breakfast Bar, Walk-In Pantry, Study/Library, Media Room, Utility Room Inside, 1st Floor Lvl/No Steps, High Ceilings, Open Floor Plan, Cable TV Available, High Speed Internet, Laundry Room, Walk in Closets, Attic - Partially Floored, Attic - Pull Down Stairs, Attic - Storage Only
- Legal Desc Lot: 65
- Legal Description: CB 4707H (BALCONES CREEK UT-2A), BLOCK 1 LOT 65 2016-NEW PER
- Miscellaneous: Builder 10-Year Warranty, Cluster Mail Box, School Bus
- Occupancy: Owner
- Ph To Show: (210) 222-2227
- Possession: Closing/Funding
- Style: One Story, Other
- Views: 15
Owner Information
- Owner Lrealreb: No
Similar Properties
Nearby Subdivisions
A10260 - Survey 490 D Harding
Anaqua Springs Ranch
Balcones Creek
Balcones Creek Ranch
Bent Tree
Bisdn
Boerne
Boerne Crossing
Boerne Heights
Champion Heights
Champion Heights - Kendall Cou
Chaparral Creek
Cibolo Oaks Landing
Cordillera Ranch
Corley Farms
Country Bend
Coveney Ranch
Creekside
Cypress Bend On The Guadalupe
Davis Ranch
Deep Hollow
Diamond Ridge
Dienger Addition
Dietert Addition
Dove Country Farm
Dresden Wood
Durango Reserve
English Oaks
Esperanza
Esperanza - Kendall County
Espernza
Estancia
Fox Falls
Friendly Hills
Greco Bend
Harnisch & Baer
Highlands Ranch
Inspiration Hill # 2
Inspiration Hills
Irons & Grahams Addition
K Bar M
Kendall Creek Estates
Kendall Woods Estate
La Cancion
Lake Country
Lakeside Acres
Leon Creek Estates
Limestone Ranch
Menger Springs
Miralomas
Miralomas Garden Homes Unit 1
Mountain Spring Farms
N/a
None
Not In Defined Subdivision
Oak Grove
Oak Park
Oak Park Addition
Oak Retreat Replat
Out/comfort
Overlook At Boerne
Pecan Springs
Platten Creek
Pleasant Valley
Ranger Creek
Ray Ranch Estates
Regency At Esperanza
Regency At Esperanza Sardana
Regency At Esperanza Zambra
Regent Park
River Mountain Ranch
River Ranch Estates
River Trail
River View
Rosewood Gardens
Sabinas Creek Ranch Phase 1
Saddlehorn
Scenic Crest
Serenity Gardens
Shadow Valley Ranch
Shoreline Park
Silver Hills
Skyview Acres
Southern Oaks
Stone Creek
Stone Springs
Sundance Ranch
Sunrise
Tapatio Springs
The Crossing
The Ranches At Creekside
The Villas At Hampton Place
The Woods Of Boerne Subdivisio
Threshold Ranch
Trails Of Herff Ranch
Trailwood
Twin Canyon Ranch
Unknown
Waterstone
Windmill Ranch
Windwood Es
Woods Of Frederick Creek
Woodside Village


