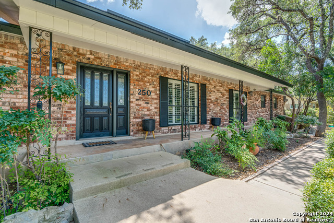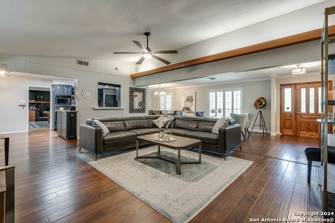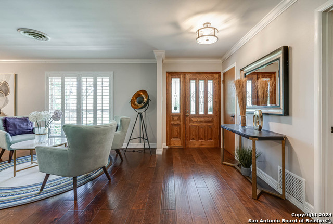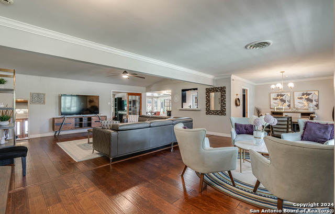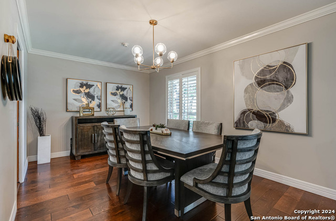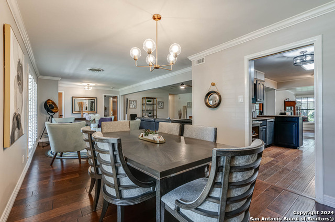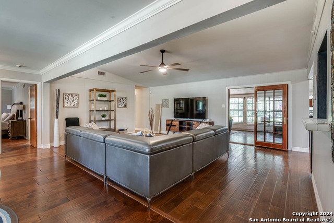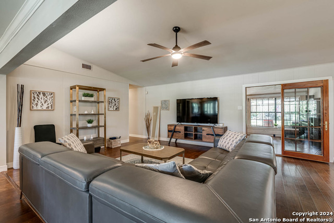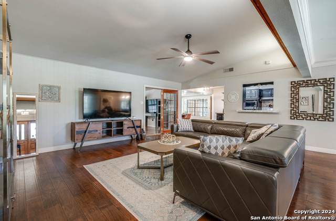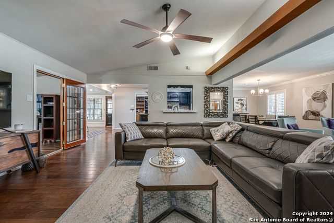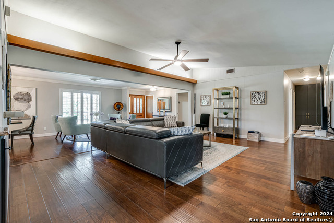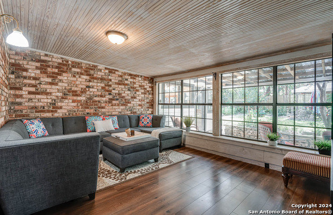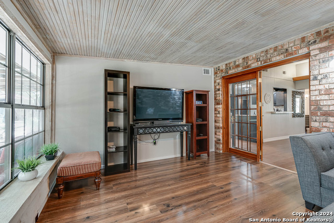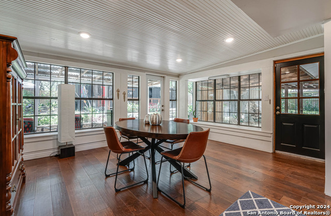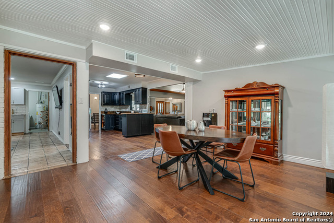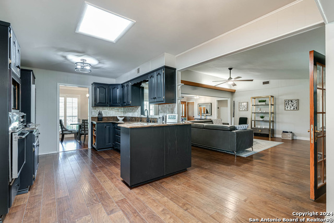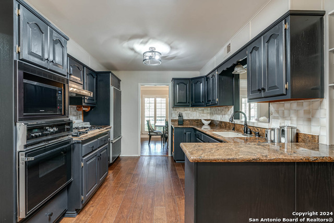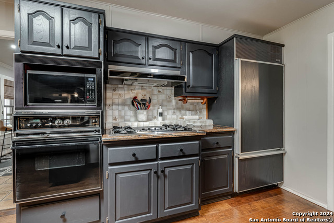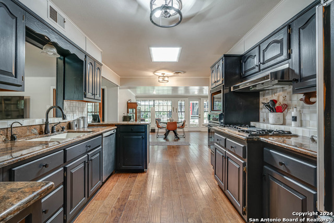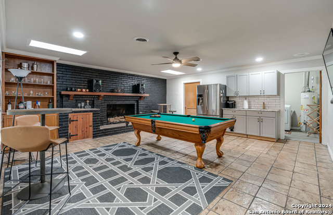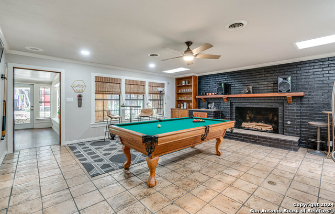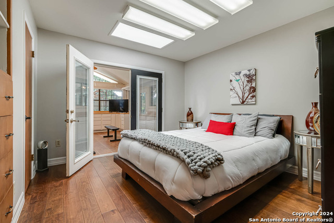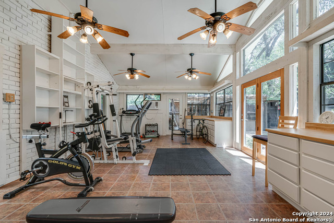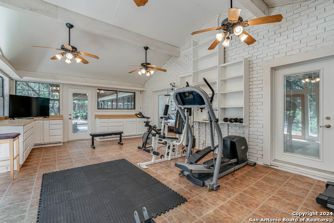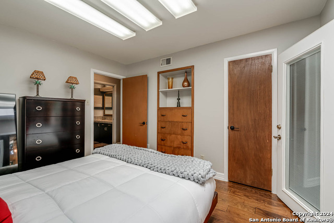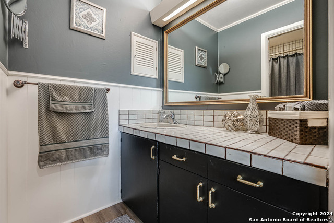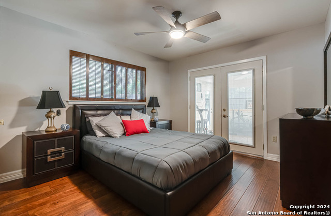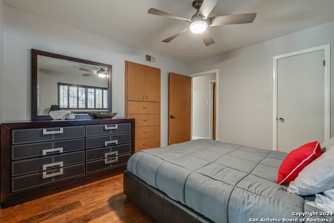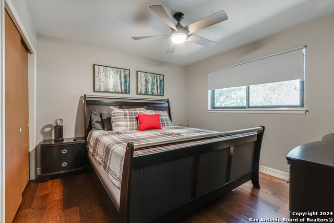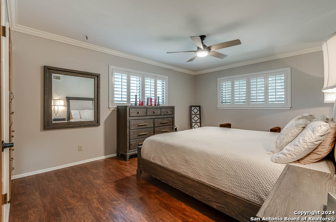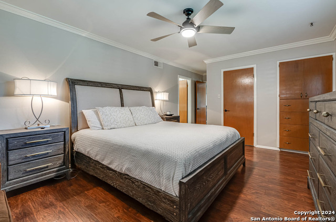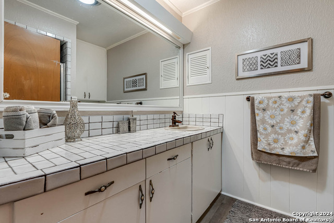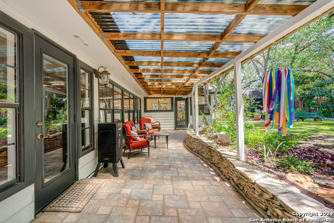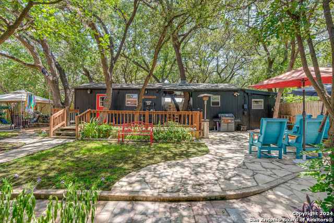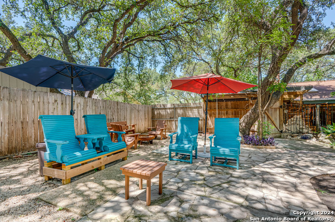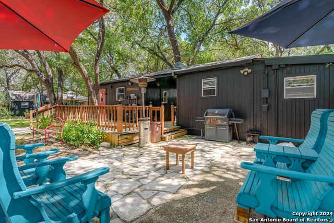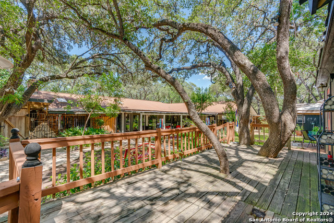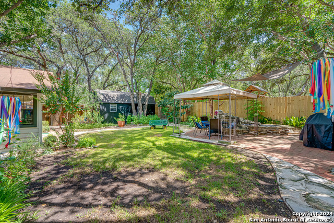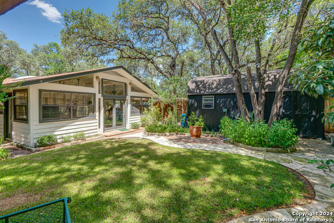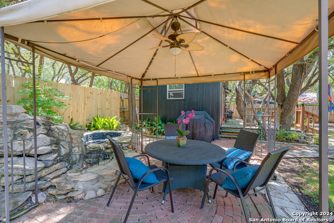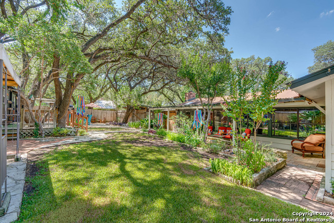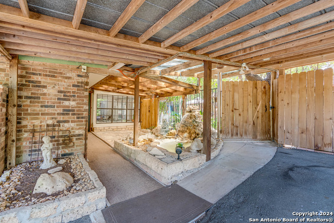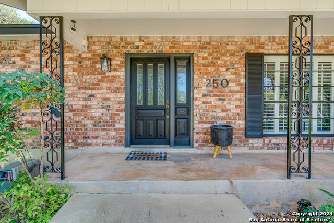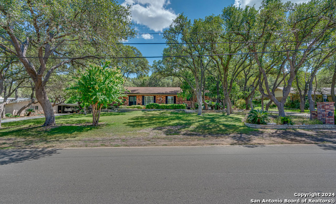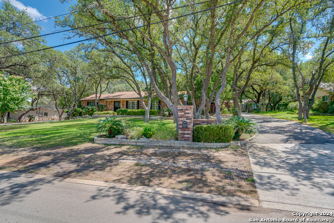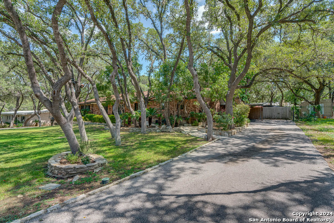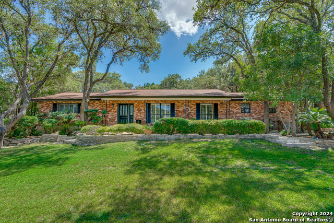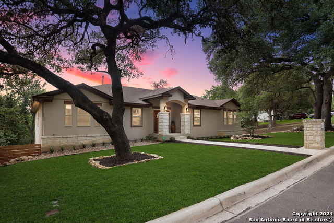250 Donella Drive, Hollywood Park, TX 78232
Property Photos
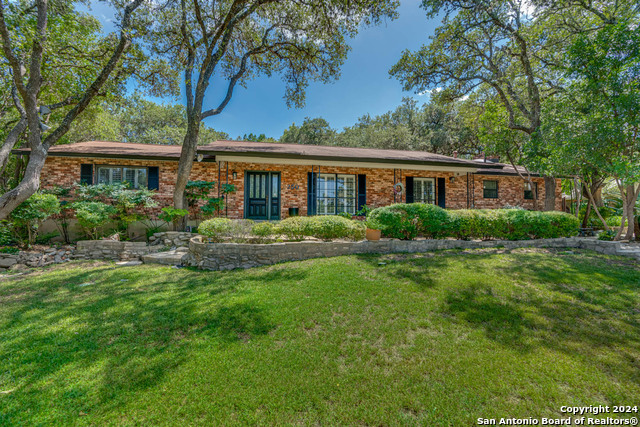
Would you like to sell your home before you purchase this one?
Priced at Only: $639,000
For more Information Call:
Address: 250 Donella Drive, Hollywood Park, TX 78232
Property Location and Similar Properties
- MLS#: 1801881 ( Single Residential )
- Street Address: 250 Donella Drive
- Viewed: 15
- Price: $639,000
- Price sqft: $186
- Waterfront: No
- Year Built: 1962
- Bldg sqft: 3442
- Bedrooms: 4
- Total Baths: 2
- Full Baths: 2
- Garage / Parking Spaces: 1
- Days On Market: 35
- Additional Information
- County: BEXAR
- City: Hollywood Park
- Zipcode: 78232
- Subdivision: Hollywood Park
- District: North East I.S.D
- Elementary School: Hidden Forest
- Middle School: Bradley
- High School: Churchill
- Provided by: Keller Williams Heritage
- Contact: Kenneth Ruiz
- (954) 494-0728

- DMCA Notice
-
DescriptionWith three spacious living areas and a gourmet chef's kitchen featuring upgraded custom granite countertops and premium appliances, this property is a true haven for artists or hobbyists. Priced attractively at $639,000!
Payment Calculator
- Principal & Interest -
- Property Tax $
- Home Insurance $
- HOA Fees $
- Monthly -
Features
Building and Construction
- Apprx Age: 62
- Builder Name: STERLING BROWNING
- Construction: Pre-Owned
- Exterior Features: Brick, 4 Sides Masonry, Siding
- Floor: Ceramic Tile, Wood, Vinyl
- Foundation: Slab
- Kitchen Length: 10
- Other Structures: Shed(s), Storage, Workshop
- Roof: Composition
- Source Sqft: Appsl Dist
Land Information
- Lot Description: 1/4 - 1/2 Acre
- Lot Improvements: Street Paved, Streetlights, Fire Hydrant w/in 500', City Street
School Information
- Elementary School: Hidden Forest
- High School: Churchill
- Middle School: Bradley
- School District: North East I.S.D
Garage and Parking
- Garage Parking: None/Not Applicable
Eco-Communities
- Energy Efficiency: Double Pane Windows, Ceiling Fans
- Water/Sewer: City
Utilities
- Air Conditioning: Two Central, One Window/Wall
- Fireplace: One, Family Room, Wood Burning, Gas, Gas Starter, Stone/Rock/Brick
- Heating Fuel: Electric, Natural Gas
- Heating: Central, Window Unit, 1 Unit
- Recent Rehab: No
- Utility Supplier Elec: CPS
- Utility Supplier Gas: CPS
- Utility Supplier Grbge: CITY
- Utility Supplier Sewer: SEPTIC
- Utility Supplier Water: SAWS
- Window Coverings: All Remain
Amenities
- Neighborhood Amenities: Pool, Tennis, Clubhouse, Park/Playground, BBQ/Grill, Basketball Court, Volleyball Court
Finance and Tax Information
- Days On Market: 276
- Home Faces: North
- Home Owners Association Mandatory: None
- Total Tax: 13293.5
Other Features
- Accessibility: Int Door Opening 32"+, Doors-Pocket, Grab Bars in Bathroom(s), No Carpet, No Steps Down, No Stairs, First Floor Bath, Full Bath/Bed on 1st Flr, First Floor Bedroom
- Contract: Exclusive Right To Sell
- Instdir: HWY 281/DONELLA
- Interior Features: Three Living Area, Liv/Din Combo, Two Eating Areas, Florida Room, Shop, Utility Room Inside, Secondary Bedroom Down, 1st Floor Lvl/No Steps, Converted Garage, Skylights, Cable TV Available, High Speed Internet, All Bedrooms Downstairs, Laundry Main Level, Laundry Room, Walk in Closets
- Legal Description: CB 5979 BLK 5 LOT 6 # C55-13095
- Miscellaneous: Virtual Tour, School Bus, As-Is
- Occupancy: Owner
- Ph To Show: 2105820404
- Possession: Closing/Funding
- Style: One Story, Ranch, Traditional
- Views: 15
Owner Information
- Owner Lrealreb: No
Similar Properties
Nearby Subdivisions


