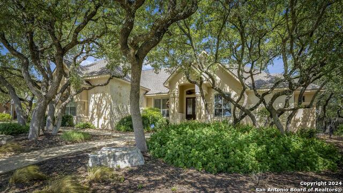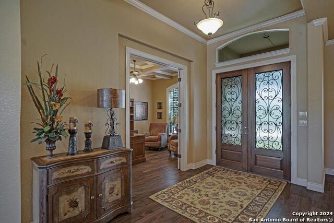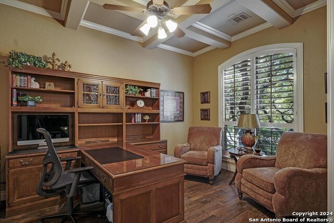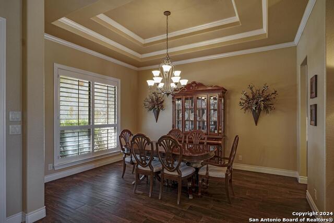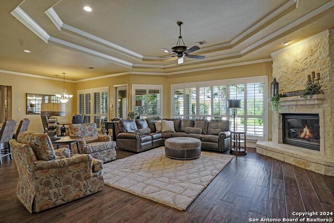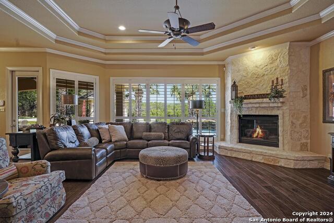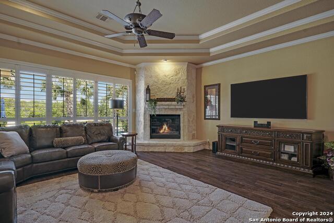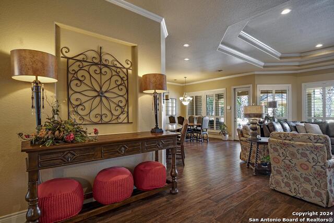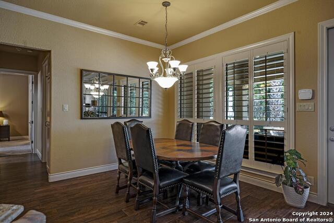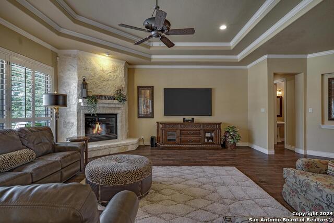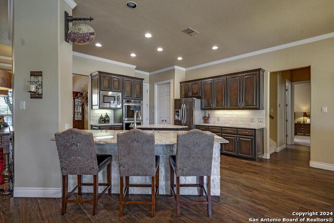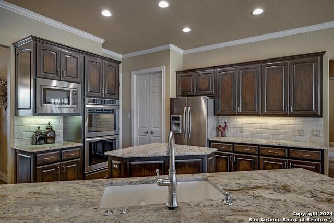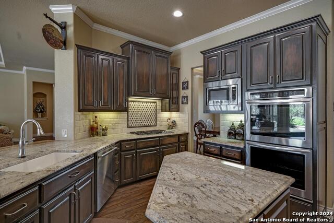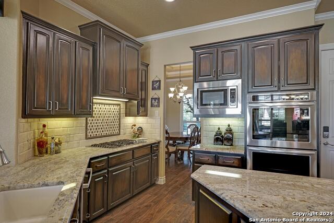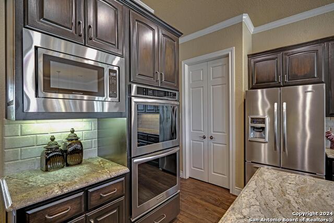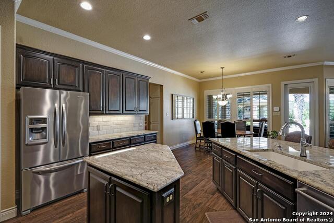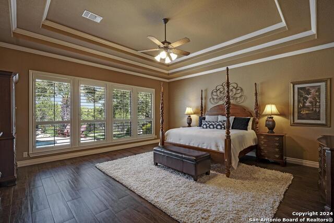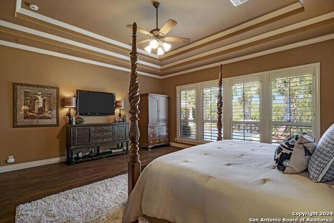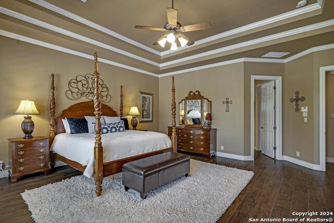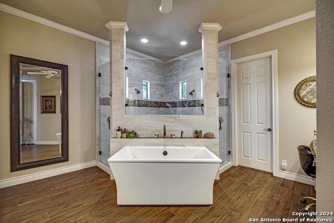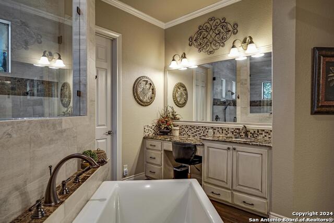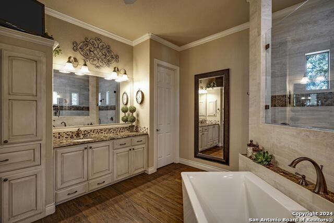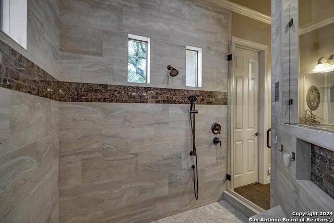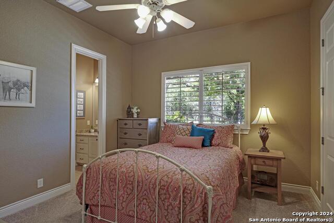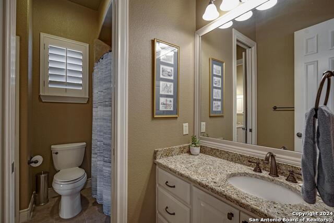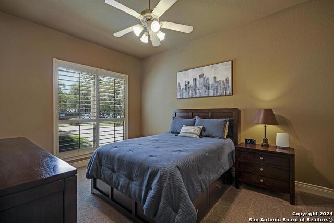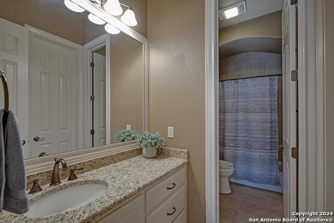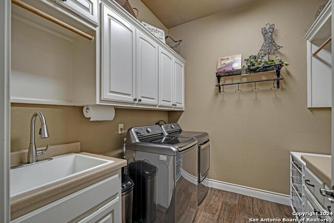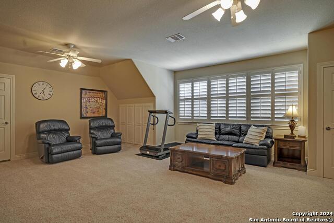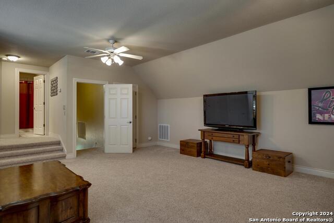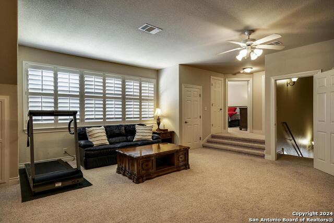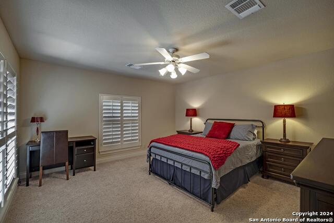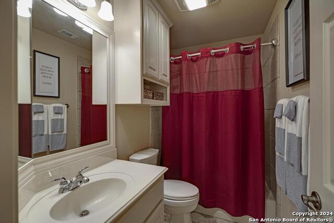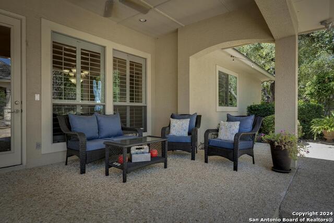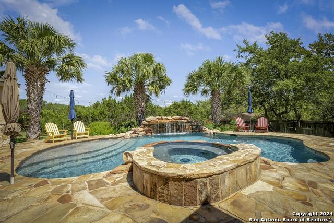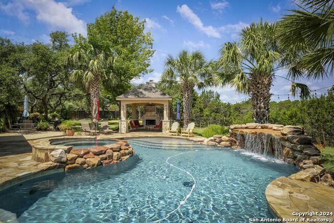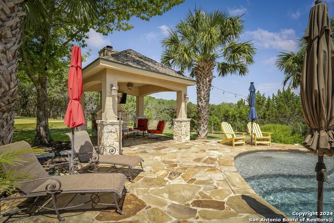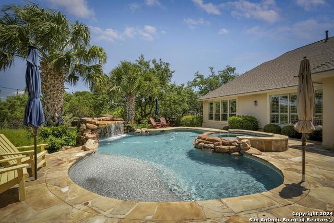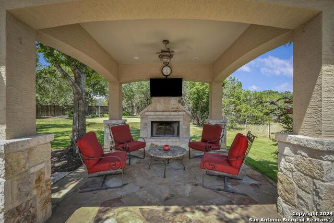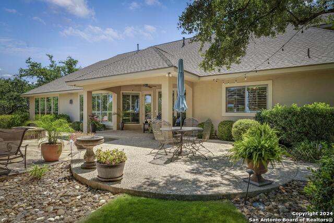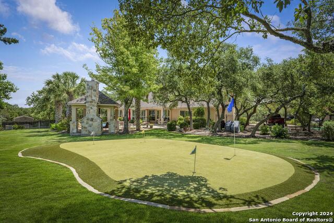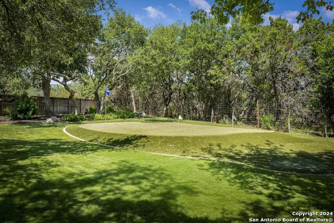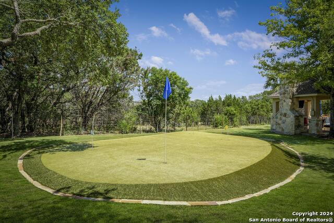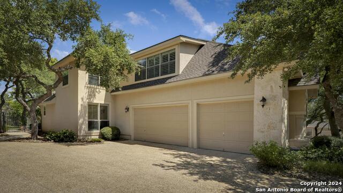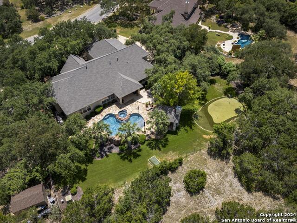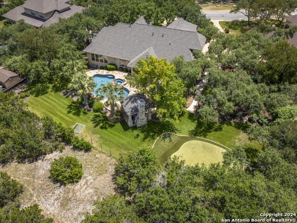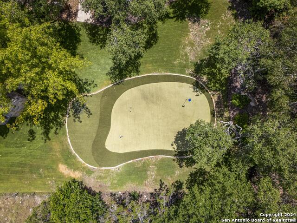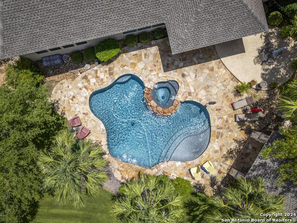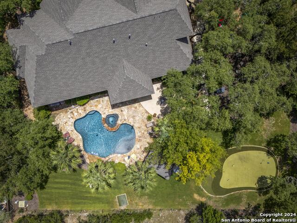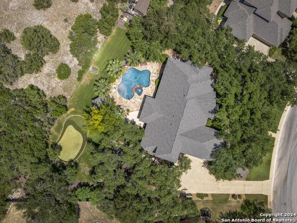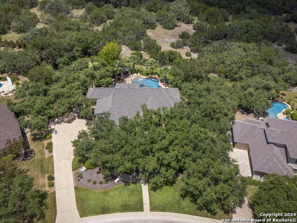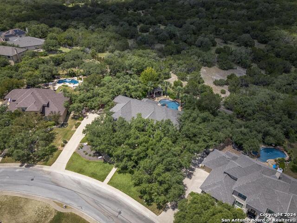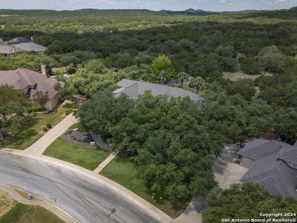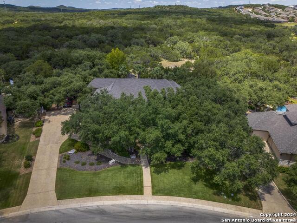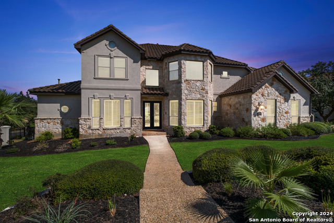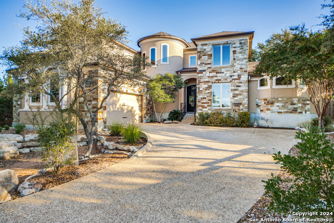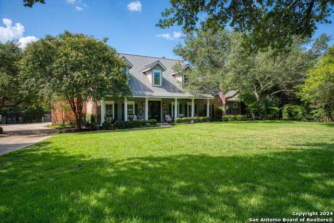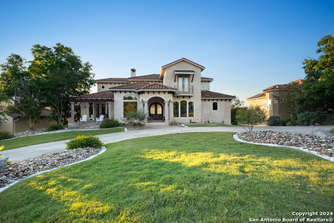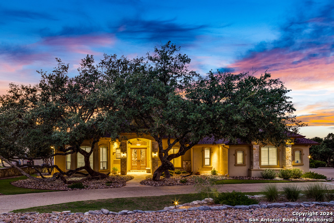827 Fawnway , San Antonio, TX 78260
Property Photos
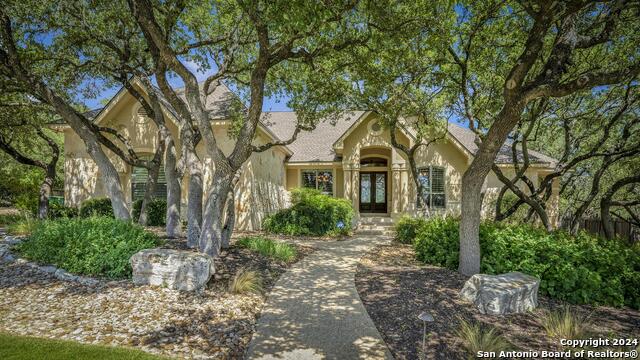
Would you like to sell your home before you purchase this one?
Priced at Only: $1,200,000
For more Information Call:
Address: 827 Fawnway , San Antonio, TX 78260
Property Location and Similar Properties
- MLS#: 1801920 ( Single Residential )
- Street Address: 827 Fawnway
- Viewed: 31
- Price: $1,200,000
- Price sqft: $299
- Waterfront: No
- Year Built: 2002
- Bldg sqft: 4014
- Bedrooms: 4
- Total Baths: 4
- Full Baths: 3
- 1/2 Baths: 1
- Garage / Parking Spaces: 3
- Days On Market: 34
- Additional Information
- County: BEXAR
- City: San Antonio
- Zipcode: 78260
- Subdivision: Stone Oak/the Heights/fawnway
- District: North East I.S.D
- Elementary School: Hardy Oak
- Middle School: Lopez
- High School: Ronald Reagan
- Provided by: San Antonio Portfolio KW RE
- Contact: Kevin Best
- (210) 260-5111

- DMCA Notice
-
DescriptionDiscover your dream home nestled within the exclusive Heights at Stone Oak Bent Tree neighborhood. This Monticello built residence offers a spacious 4 bedroom, 3 1/2 bathroom layout designed for comfort and elegance. Step inside to be greeted by an expansive open floor plan. The living room impresses with its floor to ceiling stone fireplace, creating a warm and inviting atmosphere. Entertain guests in the separate dining room or work from home in the dedicated office space. The gourmet kitchen is a chef's delight, boasting granite countertops, a large island, double ovens, gas cooking, stainless steel appliances, and custom cabinetry. The oversized primary bedroom is a true retreat, complete with cozy sitting room and a luxurious en suite bathroom featuring a garden tub, glass walk in shower, dual vanities, and multiple walk in closets. The second and third bedrooms share a convenient Jack and Jill bathroom, while the fourth bedroom, located upstairs alongside a spacious game room, has its own private full bathroom. The outdoor oasis is an entertainer's paradise, featuring a serene, sparkling pool with a large waterfall and hot tub, surrounded by lush palm trees and enhanced by special yard lighting. Relax under the covered gazebo with its own fireplace or practice your swing on the private putting green. The home also includes a 3 car garage, offering ample storage and parking. This exceptional property combines luxury, comfort, and style in one of Stone Oak's most sought after neighborhoods.
Payment Calculator
- Principal & Interest -
- Property Tax $
- Home Insurance $
- HOA Fees $
- Monthly -
Features
Building and Construction
- Apprx Age: 22
- Builder Name: Monticello
- Construction: Pre-Owned
- Exterior Features: 4 Sides Masonry, Stone/Rock, Stucco
- Floor: Carpeting, Ceramic Tile
- Foundation: Slab
- Kitchen Length: 16
- Other Structures: Gazebo
- Roof: Composition
- Source Sqft: Appsl Dist
Land Information
- Lot Description: On Greenbelt, 1/2-1 Acre, Level
- Lot Improvements: Street Paved, Curbs, Street Gutters, Sidewalks, Streetlights, Fire Hydrant w/in 500', Asphalt, City Street
School Information
- Elementary School: Hardy Oak
- High School: Ronald Reagan
- Middle School: Lopez
- School District: North East I.S.D
Garage and Parking
- Garage Parking: Three Car Garage, Attached
Eco-Communities
- Energy Efficiency: Programmable Thermostat, Double Pane Windows, Ceiling Fans
- Green Features: Low Flow Commode
- Water/Sewer: Water System, Sewer System, City
Utilities
- Air Conditioning: Two Central, Heat Pump, Zoned
- Fireplace: One, Living Room, Gas Logs Included, Gas
- Heating Fuel: Natural Gas
- Heating: Central, Heat Pump, Zoned, 2 Units
- Utility Supplier Elec: CPS
- Utility Supplier Gas: CPS
- Utility Supplier Grbge: Private
- Utility Supplier Sewer: SAWS
- Utility Supplier Water: SAWS
- Window Coverings: All Remain
Amenities
- Neighborhood Amenities: Controlled Access, Pool, Tennis, Park/Playground, Sports Court, Basketball Court, Volleyball Court
Finance and Tax Information
- Days On Market: 33
- Home Faces: East
- Home Owners Association Fee: 352.07
- Home Owners Association Frequency: Quarterly
- Home Owners Association Mandatory: Mandatory
- Home Owners Association Name: HEIGHTS AT STONE OAK HOA
- Total Tax: 20088.61
Other Features
- Block: 35
- Contract: Exclusive Right To Sell
- Instdir: From Wilderness Oak and Hardy Oak head west on Hardy Oak to Edgewater, turn right to Fawnway turn left. House will be on the right
- Interior Features: One Living Area, Separate Dining Room, Eat-In Kitchen, Two Eating Areas, Island Kitchen, Breakfast Bar, Walk-In Pantry, Study/Library, Game Room, Utility Room Inside, Secondary Bedroom Down, High Ceilings, Open Floor Plan, Cable TV Available, High Speed Internet, Laundry Main Level, Laundry Room, Walk in Closets
- Legal Desc Lot: 33
- Legal Description: NCB 19216 BLK 35 LOT 33 HEIGHTS @ S O PUD POD L UT-1
- Miscellaneous: Virtual Tour, School Bus
- Occupancy: Owner
- Ph To Show: (210)222-2227
- Possession: Closing/Funding
- Style: Two Story, Contemporary
- Views: 31
Owner Information
- Owner Lrealreb: No
Similar Properties
Nearby Subdivisions
Bavarian Hills
Bluffs Of Lookout Canyon
Boulders At Canyon Springs
Canyon Springs
Canyon Springs Cove
Canyon Springs/enclave At
Clementson Ranch
Deer Creek
Enclave At Canyon Springs
Estancia
Estancia Ranch
Estancia Ranch - 45
Estancia Ranch - 50
Estates At Stonegate
Hastings Ridge At Kinder Ranch
Hawleywood Sub
Heights At Stone Oak
Kinder Ranch
Lakeside At Canyon Springs
Links At Canyon Springs
Lookout Canyon
Lookout Canyon Creek
Mesa Del Norte
Northwest Crossing
Oakwood Acres
Panther Creek At Stone O
Panther Creek Ne
Prospect Creek At Kinder Ranch
Ridge At Canyon Springs
Ridge Of Silverado Hills
Royal Oaks Estates
San Miguel At Canyon Springs
Sherwood Forest
Silverado Hills
Springs Of Silverado Hills
Sterling Ridge
Stone Oak Villas
Stone Oak/the Heights/fawnway
Stonecrest
Stonecrest At Lookout Ca
Summerglen
Sunday Creek At Kinder Ranch
Terra Bella
The Bluffs At Canyon Springs
The Forest At Stone Oak
The Heights
The Heights @ Stone Oak
The Preserve At Sterling Ridge
The Preserve Of Sterling Ridge
The Reserves @ The Heights Of
The Ridge
The Ridge At Lookout Canyon
The Summit At Canyon Springs
The Summit At Sterling Ridge
The Villas At Timberwood Park
Timber Oaks North
Timberwod Park
Timberwood Park
Timberwood Park Area 4
Tivoli
Toll Brothers At Kinder Ranch
Valencia
Valencia Park Enclave
Valencia Terrace
Villas @ Canyon Springs The
Villas At Canyon Springs
Wilderness Pointe
Willis Ranch
Woodland Hills North


