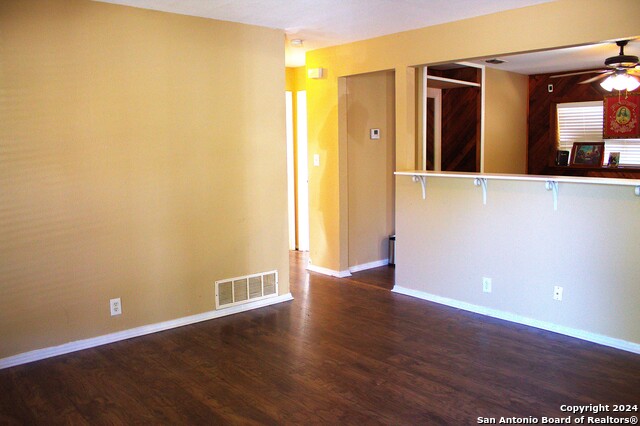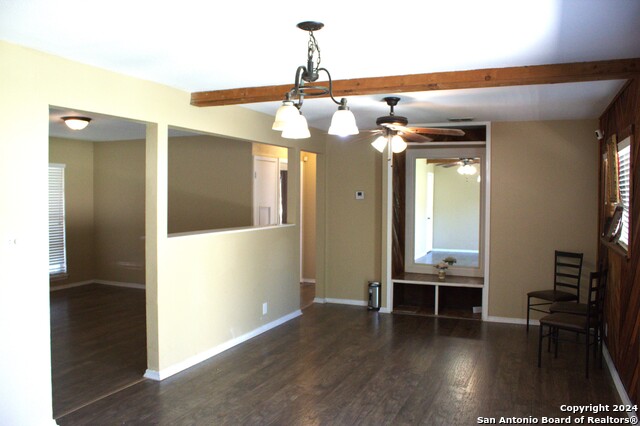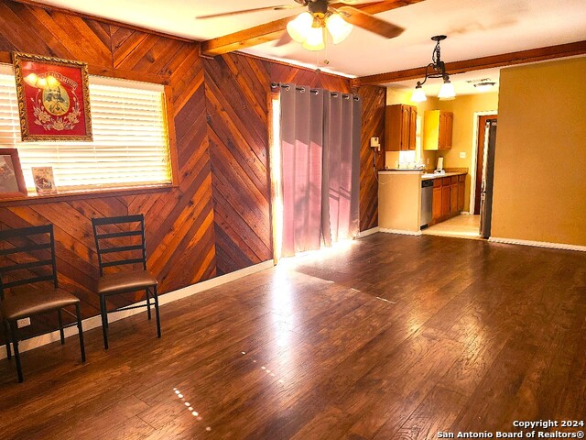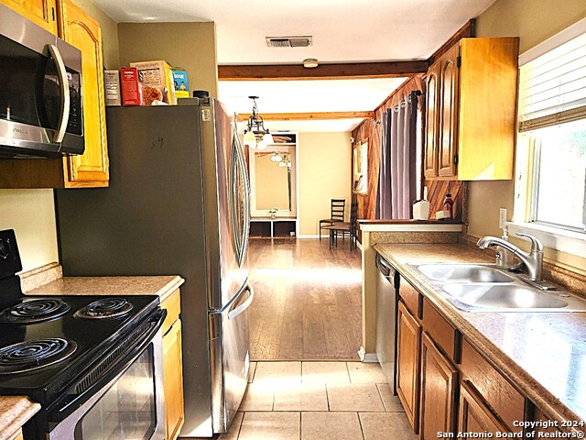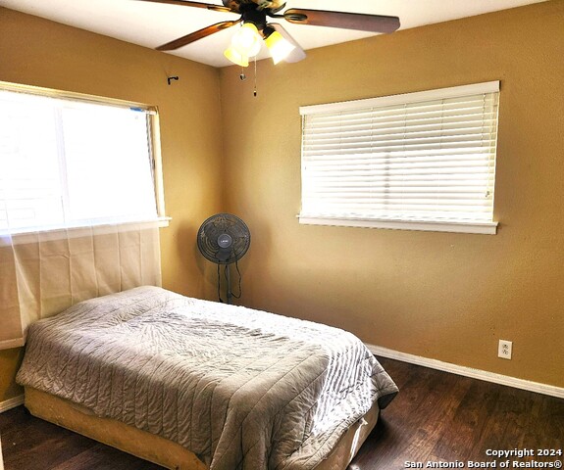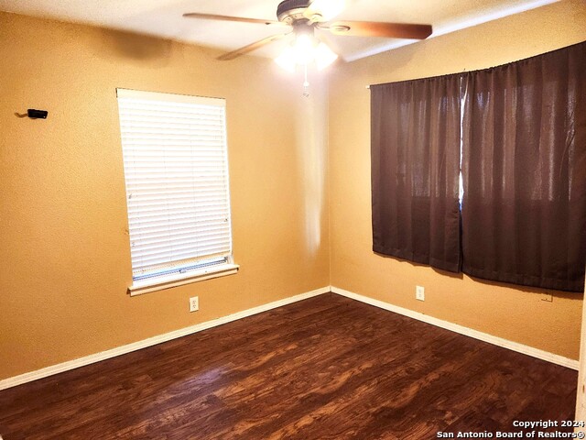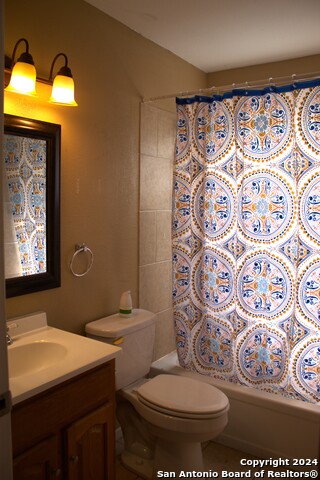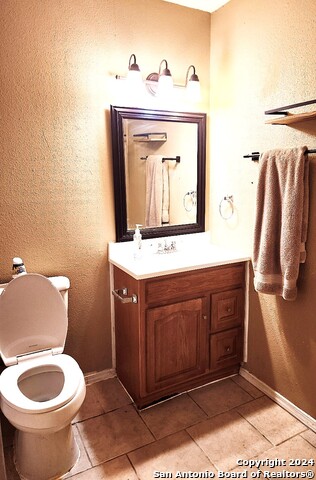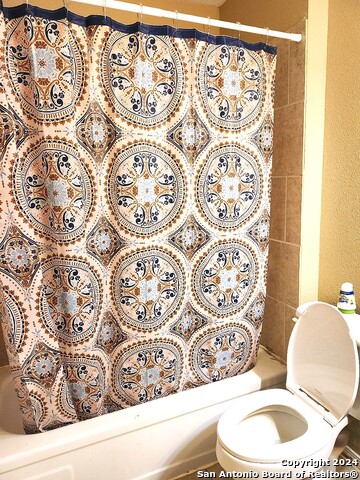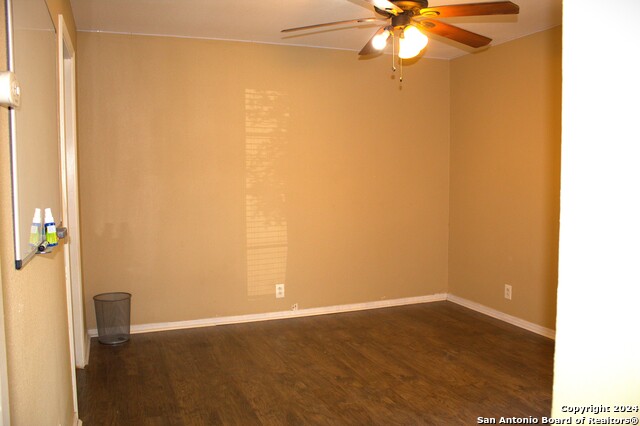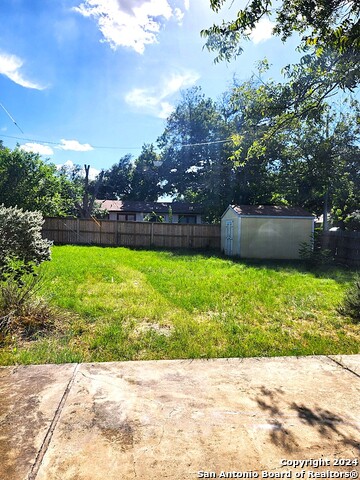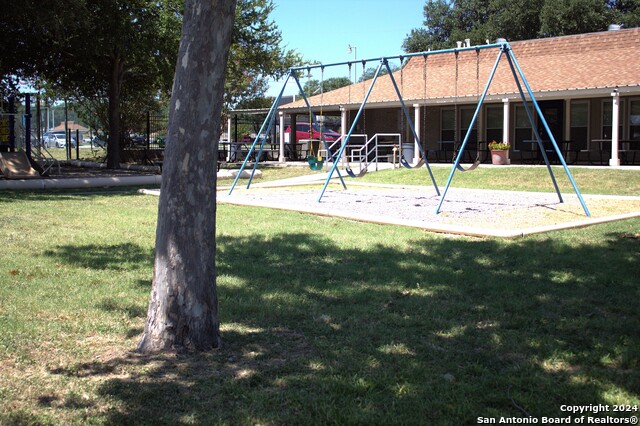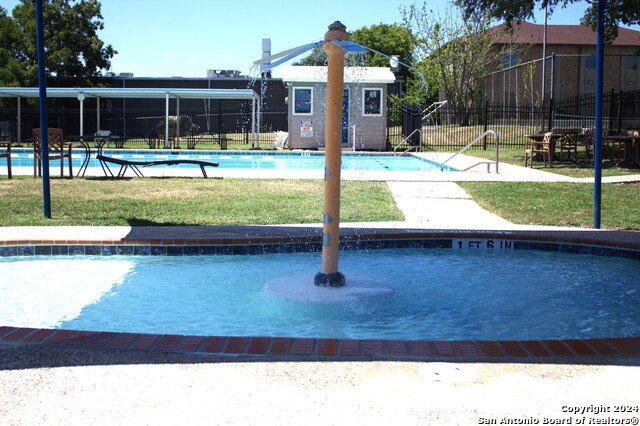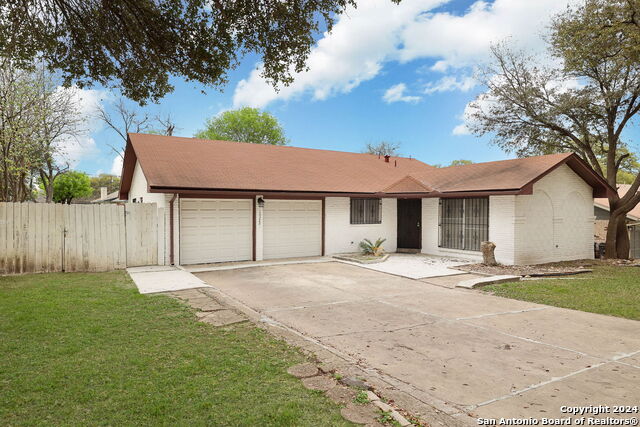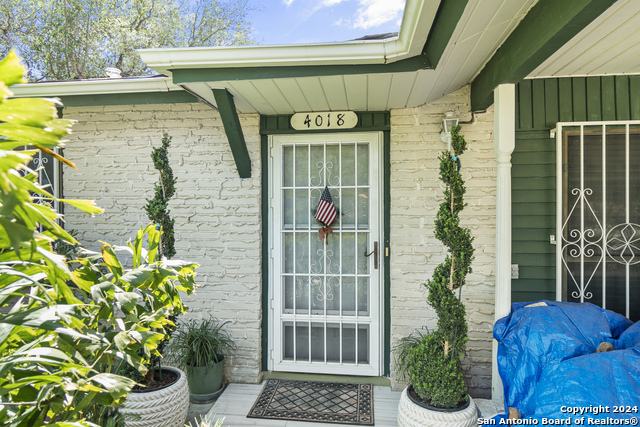10915 Putman Farm St, San Antonio, TX 78230
Property Photos
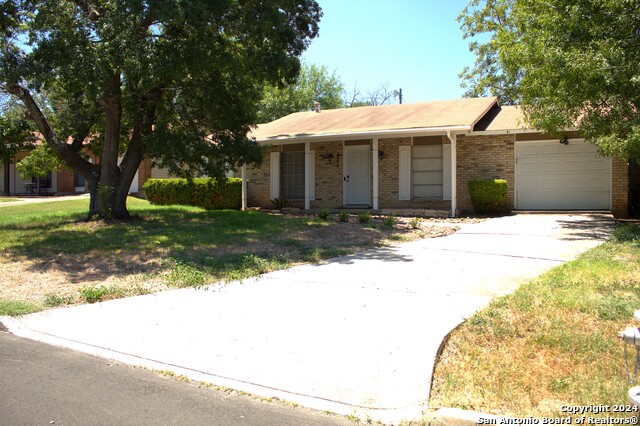
Would you like to sell your home before you purchase this one?
Priced at Only: $271,000
For more Information Call:
Address: 10915 Putman Farm St, San Antonio, TX 78230
Property Location and Similar Properties
- MLS#: 1802012 ( Single Residential )
- Street Address: 10915 Putman Farm St
- Viewed: 13
- Price: $271,000
- Price sqft: $237
- Waterfront: No
- Year Built: 1967
- Bldg sqft: 1144
- Bedrooms: 3
- Total Baths: 2
- Full Baths: 2
- Garage / Parking Spaces: 1
- Days On Market: 33
- Additional Information
- County: BEXAR
- City: San Antonio
- Zipcode: 78230
- Subdivision: Shenandoah
- District: Northside
- Elementary School: Call District
- Middle School: Call District
- High School: Call District
- Provided by: Orchard Brokerage
- Contact: Brianna Garcia
- (210) 723-9339

- DMCA Notice
-
DescriptionWelcome to your new home! This three bedroom, two bathroom house is a fresh listing in a serene community in San Antonio. Located a stone's throw away from some of the city's most convenient shopping area Huebner Oaks, this property offers both comfort and convenience. Sitting on a generous lot, the outdoor space has ample room for gardening, barbecues, or simply enjoying a book under a shady tree. The layout is perfect for entertaining guests or simply spending quality time with family. The house also holds great renovation potential, whether you're looking to modernize the kitchen, expand the living area, or update the bathrooms. Add your personal touch and make this house truly yours.
Payment Calculator
- Principal & Interest -
- Property Tax $
- Home Insurance $
- HOA Fees $
- Monthly -
Features
Building and Construction
- Apprx Age: 57
- Builder Name: UNKNOWN
- Construction: Pre-Owned
- Exterior Features: Cement Fiber
- Floor: Carpeting, Laminate
- Foundation: Slab
- Roof: Composition
- Source Sqft: Appsl Dist
Land Information
- Lot Description: Corner, Cul-de-Sac/Dead End
- Lot Improvements: Street Paved, Curbs, Sidewalks, Streetlights, City Street, Interstate Hwy - 1 Mile or less
School Information
- Elementary School: Call District
- High School: Call District
- Middle School: Call District
- School District: Northside
Garage and Parking
- Garage Parking: One Car Garage
Eco-Communities
- Water/Sewer: City
Utilities
- Air Conditioning: One Central
- Fireplace: Not Applicable
- Heating Fuel: Natural Gas
- Heating: Central
- Recent Rehab: No
- Utility Supplier Elec: CPS ENERGY
- Utility Supplier Gas: CPS ENERGY
- Utility Supplier Grbge: CPS ENERGY
- Utility Supplier Sewer: SAWS
- Utility Supplier Water: SAWS
- Window Coverings: Some Remain
Amenities
- Neighborhood Amenities: Pool, Clubhouse, Park/Playground, Basketball Court
Finance and Tax Information
- Days On Market: 30
- Home Owners Association Fee: 180
- Home Owners Association Frequency: Annually
- Home Owners Association Mandatory: Mandatory
- Home Owners Association Name: TRIO HOMEOWNERS ASSOCIATION MANAGEMENT C/O SHENANDOAH HOMES ASSOCIATI
- Total Tax: 5440.83
Rental Information
- Currently Being Leased: No
Other Features
- Contract: Exclusive Agency
- Instdir: IH 10 West, Exit for Huebner, Turn Right on Ramsgate, which is the Shenandoah Subdivision. Take right at stop sign- Stockbridge Ln, drive to last street and take Left at Big Mdws Ln, and Right on Putman Farm. Corner house on the Right!
- Interior Features: One Living Area, Liv/Din Combo, Utility Area in Garage, 1st Floor Lvl/No Steps, Laundry in Garage
- Legal Desc Lot: 20
- Legal Description: NCB 14024 BLK 8 LOT 20
- Miscellaneous: As-Is
- Occupancy: Vacant
- Ph To Show: 2102222227
- Possession: Closing/Funding
- Style: One Story
- Views: 13
Owner Information
- Owner Lrealreb: No
Similar Properties
Nearby Subdivisions
Carmen Heights
Charter Oaks
Colonial Hills
Colonial Oaks
Colonial Village
Colonies North
Creekside Court
Dreamland Oaks
Elm Creek
Estates Of Alon
Foothills
Gdn Hms At Shavano Ridge
Green Briar
Hidden Creek
Hunters Creek
Hunters Creek North
Huntington Place
Inverness
Kings Grant Forest
Mission Oaks
Mission Trace
N/a
Oakcreek Northwest
Orsinger Lane
Orsinger Lane Gdn Hmsns
Park Forest
River Oaks
Shavano Creek
Shavano Forest
Shavano Heights
Shavano Ridge
Shenandoah
Summit Of Colonies N
The Enclave At Elm Creek - Bex
The Summit
Wellsprings
Whispering Oaks
Woodland Manor
Woods Of Alon


