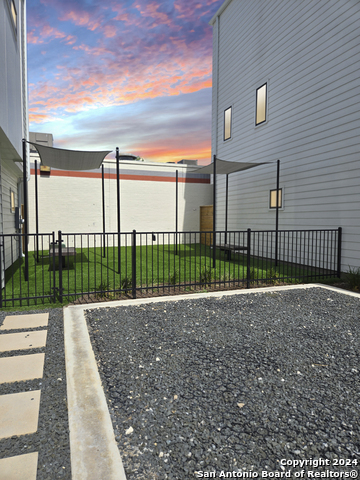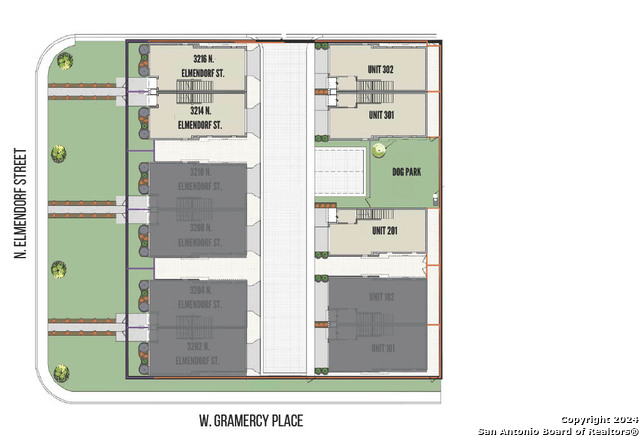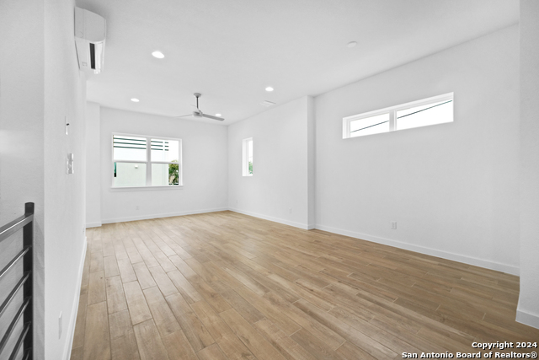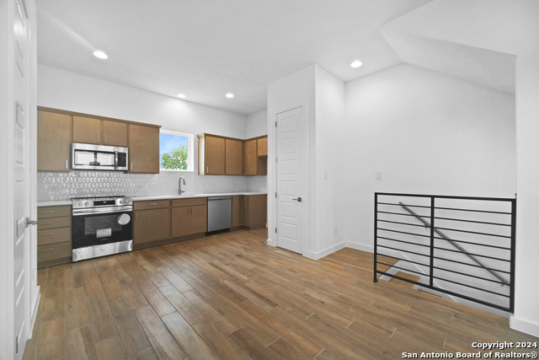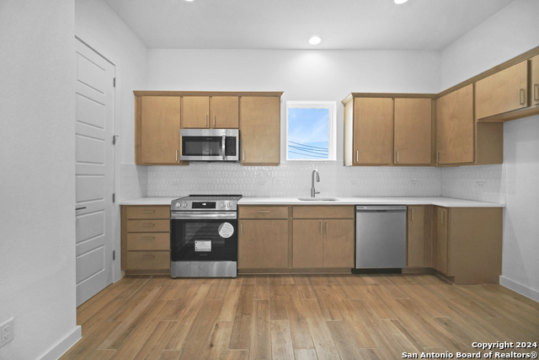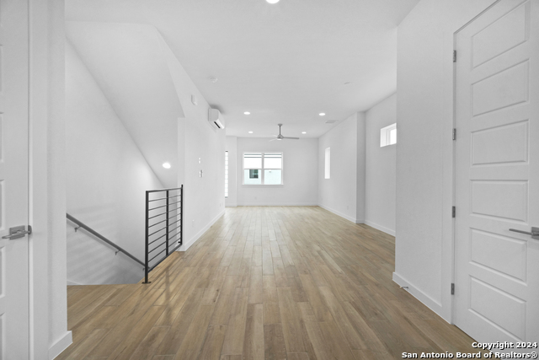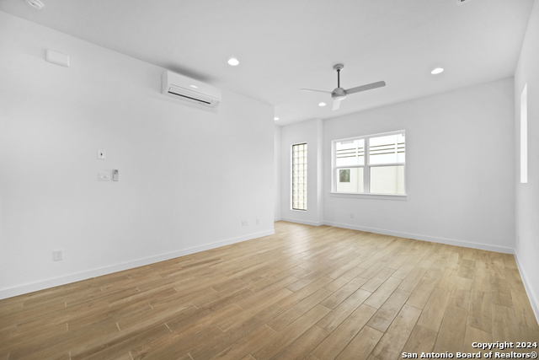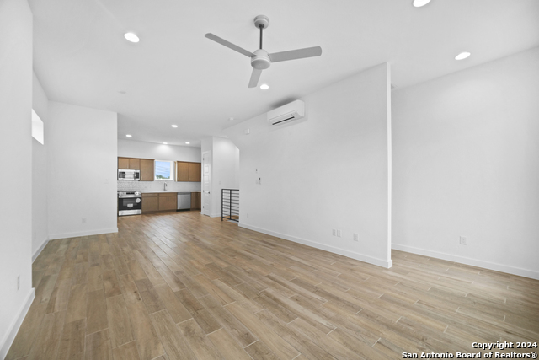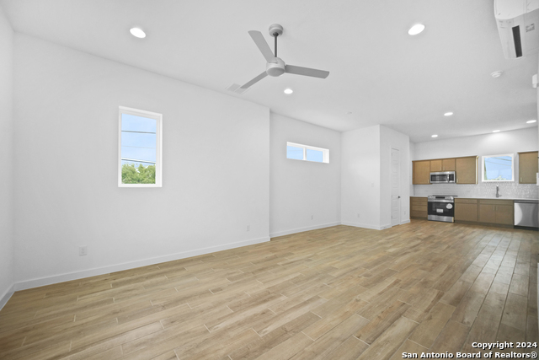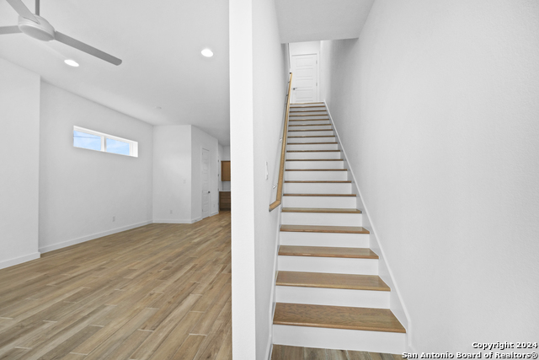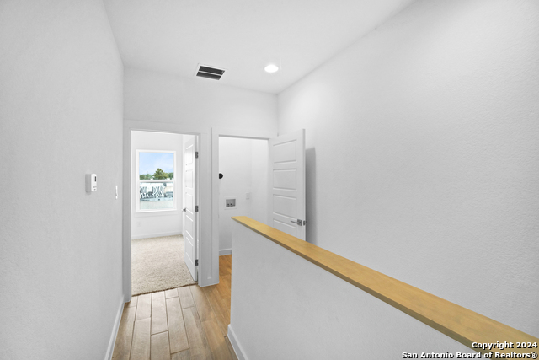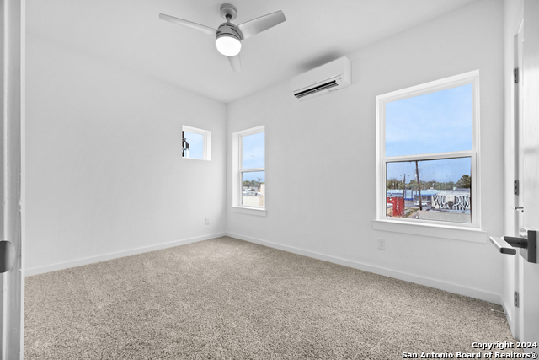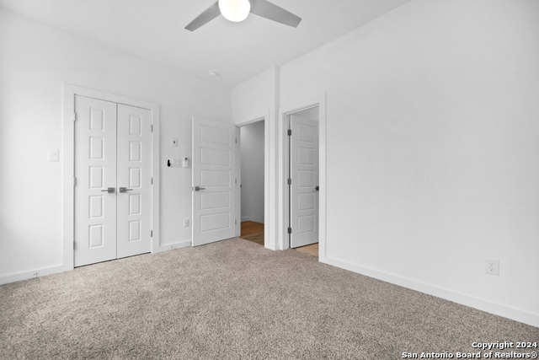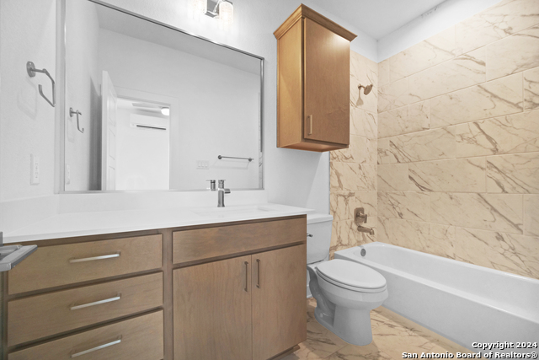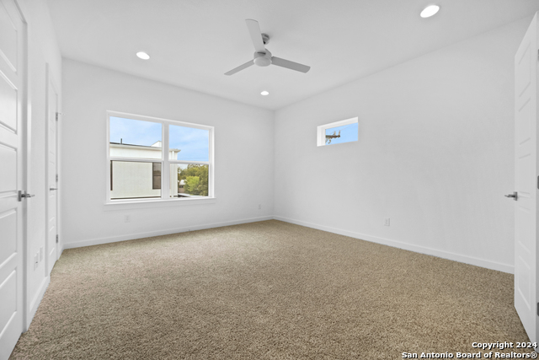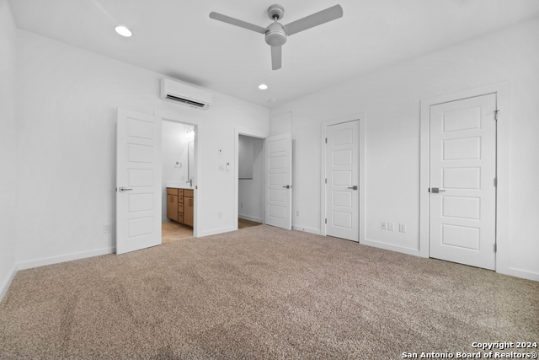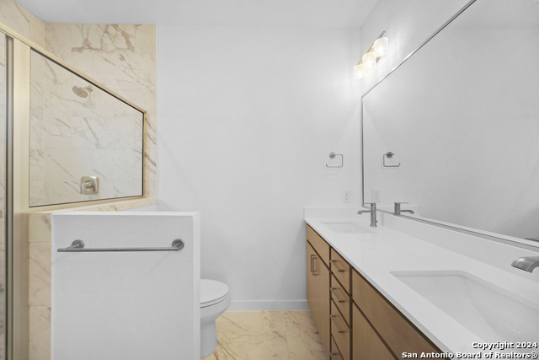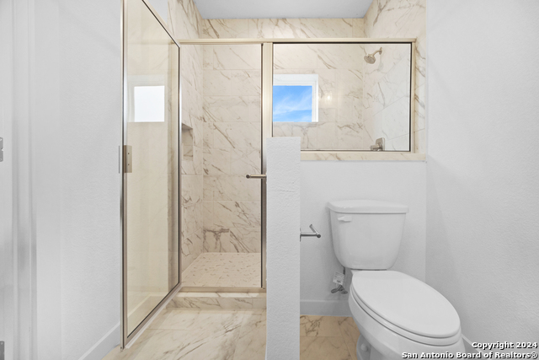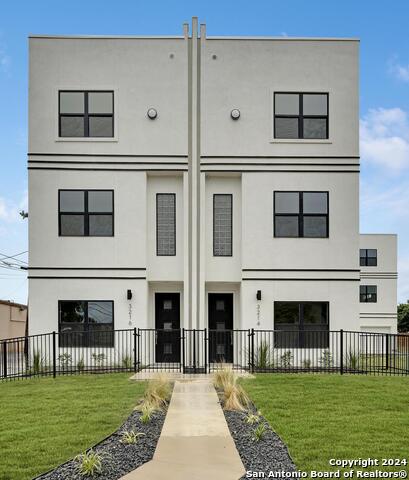1735 Gramercy Pl W 302, San Antonio, TX 78201
Property Photos
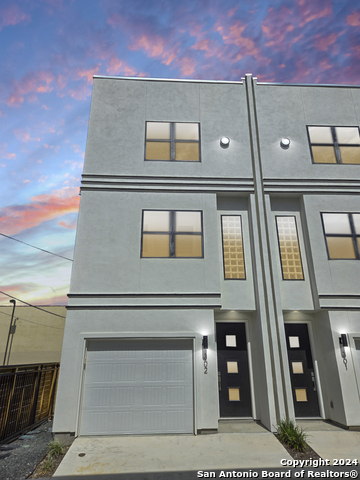
Would you like to sell your home before you purchase this one?
Priced at Only: $299,999
For more Information Call:
Address: 1735 Gramercy Pl W 302, San Antonio, TX 78201
Property Location and Similar Properties
- MLS#: 1802103 ( Single Residential )
- Street Address: 1735 Gramercy Pl W 302
- Viewed: 9
- Price: $299,999
- Price sqft: $228
- Waterfront: No
- Year Built: 2023
- Bldg sqft: 1317
- Bedrooms: 2
- Total Baths: 3
- Full Baths: 2
- 1/2 Baths: 1
- Garage / Parking Spaces: 2
- Days On Market: 33
- Additional Information
- County: BEXAR
- City: San Antonio
- Zipcode: 78201
- Subdivision: Monticello Park
- District: San Antonio I.S.D.
- Elementary School: Woodlawn
- Middle School: Woodlawn Primary
- High School: Jefferson
- Provided by: Compass RE Texas, LLC.
- Contact: Albert Cantu
- (281) 221-2290

- DMCA Notice
-
DescriptionNestled within a gated community in the vibrant Deco District, this newly constructed home is a testament to modern elegance. Boasting a prime location within walking distance of beloved neighborhood hotspots, this residence exudes sophistication and convenience. 2/2.5 en suite bathroom featuring contemporary finishes. The open kitchen, a hallmark of refined design, effortlessly integrates with the adjoining living and dining areas, creating an expansive and welcoming space. This exquisite home is tailored for discerning buyers seeking a contemporary lifestyle within a secure and well appointed community. Additionally, the community amenities include a fenced dog park and ample guest parking, adding to the allure of this remarkable property. Ideally situated a mile from serene Woodlawn Lake Park, a few miles from Oak Hills GC, and only five miles from the bustling UT San Antonio Medical Center, this Deco community blends city excitement with tranquil leisure. It's more than a home; it's a lifestyle choice for those who aspire to live life to the fullest in the Deco District. Experience a residence where every detail caters to your comfort and convenience.
Payment Calculator
- Principal & Interest -
- Property Tax $
- Home Insurance $
- HOA Fees $
- Monthly -
Features
Building and Construction
- Builder Name: Terramark
- Construction: New
- Exterior Features: Stucco, Siding
- Floor: Ceramic Tile
- Foundation: Slab
- Kitchen Length: 17
- Roof: Composition
- Source Sqft: Appsl Dist
School Information
- Elementary School: Woodlawn
- High School: Jefferson
- Middle School: Woodlawn Primary School
- School District: San Antonio I.S.D.
Garage and Parking
- Garage Parking: Two Car Garage, Attached, Oversized, Tandem
Eco-Communities
- Water/Sewer: Sewer System, City
Utilities
- Air Conditioning: Zoned
- Fireplace: Not Applicable
- Heating Fuel: Electric
- Heating: Zoned
- Num Of Stories: 3+
- Utility Supplier Sewer: SAWS
- Utility Supplier Water: SAWS
- Window Coverings: None Remain
Amenities
- Neighborhood Amenities: Controlled Access, Other - See Remarks
Finance and Tax Information
- Days On Market: 16
- Home Owners Association Fee: 495
- Home Owners Association Frequency: Annually
- Home Owners Association Mandatory: Mandatory
- Home Owners Association Name: TERRAMARK
- Total Tax: 3617
Other Features
- Contract: Exclusive Right To Sell
- Instdir: Loop 410 West, take the South/East IH-10 and exit onto Fredericksburg Rd. Make a right onto Fredericksburg Rd, then a left onto Gramercy Place
- Interior Features: Liv/Din Combo, High Ceilings, Open Floor Plan
- Legal Desc Lot: 111
- Legal Description: NCB 1929 (GRAMERCY PLACE CONDOMINIUMS), PH 2 UNIT 111 2022-
- Ph To Show: 800-347-8001
- Possession: Closing/Funding
- Style: 3 or More, Contemporary
- Unit Number: 302
Owner Information
- Owner Lrealreb: No
Similar Properties
Nearby Subdivisions


